524 Warbler Way, CHESTER, MD 21619
Local realty services provided by:Better Homes and Gardens Real Estate Valley Partners
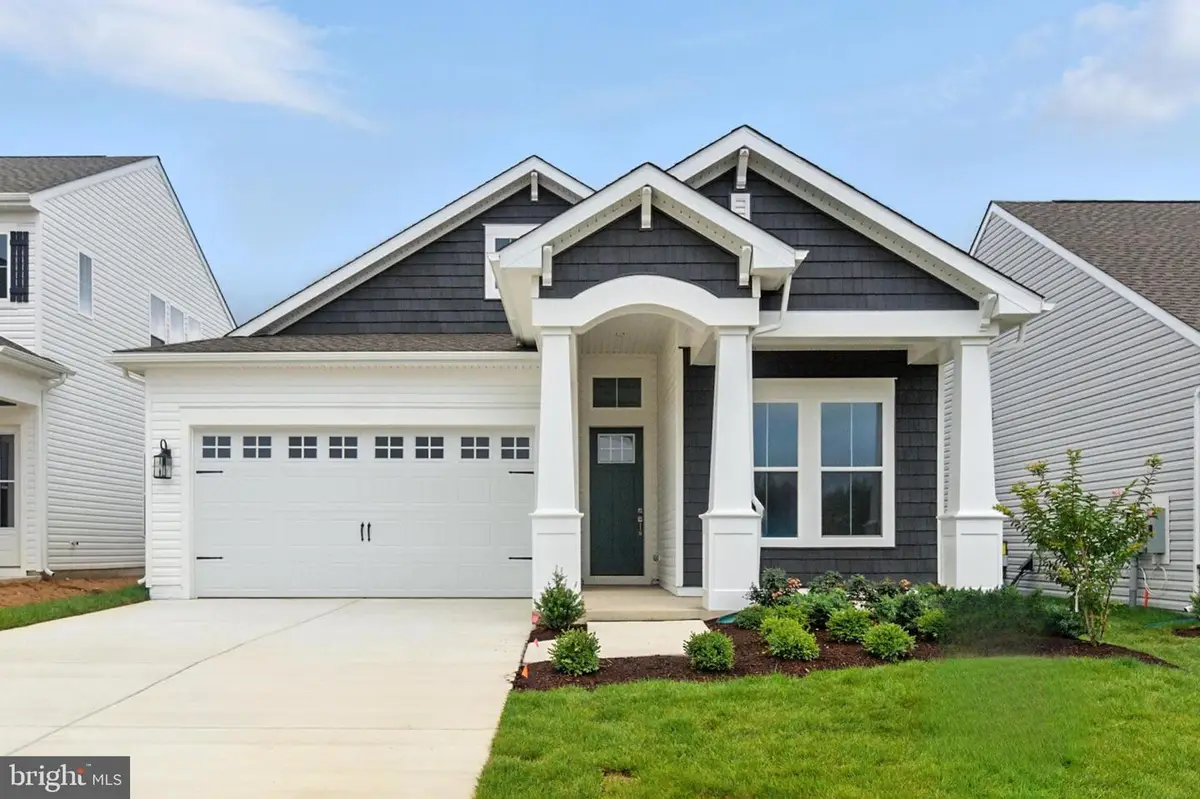


524 Warbler Way,CHESTER, MD 21619
$639,900
- 2 Beds
- 2 Baths
- 1,690 sq. ft.
- Single family
- Pending
Listed by:mary anne kowalewski
Office:kovo realty
MLS#:MDQA2013134
Source:BRIGHTMLS
Price summary
- Price:$639,900
- Price per sq. ft.:$378.64
- Monthly HOA dues:$263
About this home
Easy Living Meets Timeless Style – Bernstein II, Lot 604
Available for settlement in Summer 2025, the Bernstein II is a beautifully designed 2-bedroom, 2-bath home offering low-maintenance, single-level living with thoughtful upgrades throughout.
Step inside to find Luxury Vinyl Plank flooring flowing throughout the main living areas, creating a warm, cohesive space that’s both stylish and durable. The two full baths feature tile flooring, including the primary bath, which boasts a spacious shower with a built-in seat, handheld shower wand, double sinks, and quartz countertops for a refined finish.
In the kitchen, you'll find everything the home chef needs—single oven, gas cooktop, range hood, microwave, dishwasher, and a French door refrigerator—all enhanced by pendant lighting, a tile backsplash, and a smart layout that opens to the main living area.
A 2-car garage adds convenience, and the overall design offers the perfect blend of comfort and functionality for everyday living or lock-and-leave ease.
PHOTOS ARE FOR DISPLAY PURPOSES ONLY AND LAYOUT MAY VARY. For a full list of features, contact our sales representatives!
Welcome to a new luxury active adult 55+ community on Maryland's Chesapeake Bay. Discover the amenity-filled, resort-style experience within 45 miles of Washington DC and Baltimore. Residents can take advantage of the community's 24,000 sq. ft. clubhouse with indoor & outdoor pools, a state-of-the-art fitness center, and multiple tennis and pickleball courts. With a full-time lifestyle director on site the community also features a well-maintained calendar of activities such as walking club, indoor and outdoor yoga sessions, mahjong club, kayaking, pickleball and more. Kent Island life is about making friends and enjoying the company of people who have worked hard and now want to enjoy all that a luxury 55+ community has to offer. Located steps from the water and minutes from Annapolis, the location also offers quick access to Rt. 50. Enjoy the convenience of nearby dining and shopping options together with the quaint charm of a small town. *pictures are representative of a similar home.
Contact an agent
Home facts
- Year built:2025
- Listing Id #:MDQA2013134
- Added:112 day(s) ago
- Updated:August 16, 2025 at 07:27 AM
Rooms and interior
- Bedrooms:2
- Total bathrooms:2
- Full bathrooms:2
- Living area:1,690 sq. ft.
Heating and cooling
- Cooling:Central A/C
- Heating:90% Forced Air, Propane - Metered
Structure and exterior
- Roof:Architectural Shingle
- Year built:2025
- Building area:1,690 sq. ft.
- Lot area:0.16 Acres
Utilities
- Water:Public
- Sewer:Public Sewer
Finances and disclosures
- Price:$639,900
- Price per sq. ft.:$378.64
New listings near 524 Warbler Way
- Coming SoonOpen Sun, 10am to 2pm
 $485,000Coming Soon2 beds 2 baths
$485,000Coming Soon2 beds 2 baths1401 Calvert Rd, CHESTER, MD 21619
MLS# MDQA2014504Listed by: COLDWELL BANKER WATERMAN REALTY - New
 $709,900Active4 beds 3 baths2,791 sq. ft.
$709,900Active4 beds 3 baths2,791 sq. ft.629 Warbler Way, CHESTER, MD 21619
MLS# MDQA2014448Listed by: KOVO REALTY - New
 $700,000Active4 beds 3 baths3,151 sq. ft.
$700,000Active4 beds 3 baths3,151 sq. ft.245 Peregrine Dr, CHESTER, MD 21619
MLS# MDQA2014442Listed by: KELLER WILLIAMS SELECT REALTORS OF ANNAPOLIS 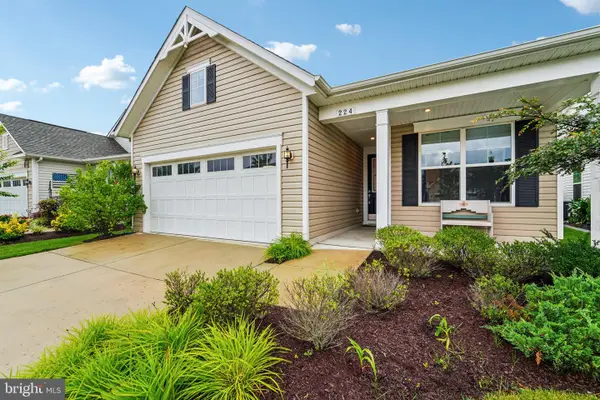 $624,900Pending2 beds 2 baths1,913 sq. ft.
$624,900Pending2 beds 2 baths1,913 sq. ft.224 Bayberry Dr, CHESTER, MD 21619
MLS# MDQA2014340Listed by: REALTY NAVIGATOR- Open Sun, 2 to 4:30pm
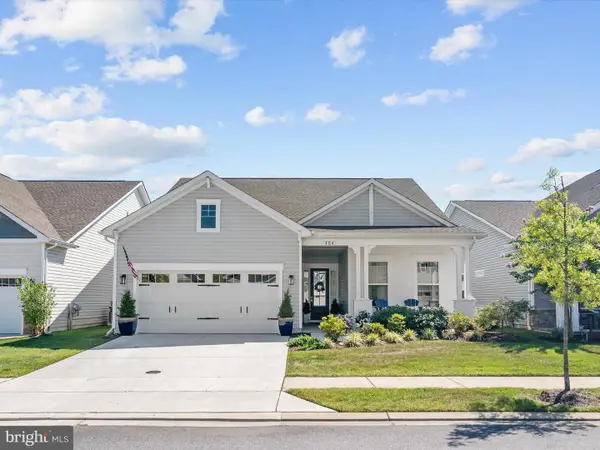 $847,500Active3 beds 3 baths2,583 sq. ft.
$847,500Active3 beds 3 baths2,583 sq. ft.124 Nauset Ln, CHESTER, MD 21619
MLS# MDQA2014400Listed by: RE/MAX EXECUTIVE 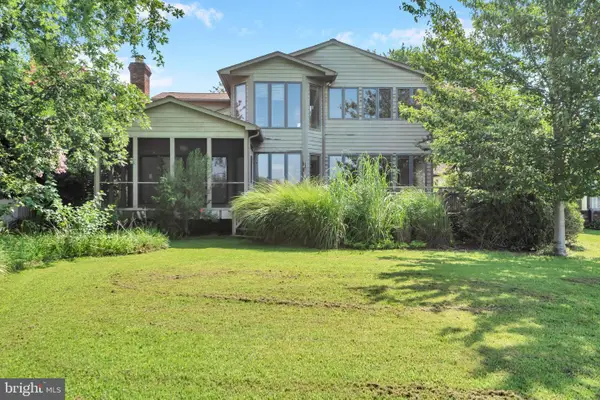 $650,000Pending3 beds 3 baths2,142 sq. ft.
$650,000Pending3 beds 3 baths2,142 sq. ft.1773 Harbor Dr, CHESTER, MD 21619
MLS# MDQA2014394Listed by: KELLER WILLIAMS FLAGSHIP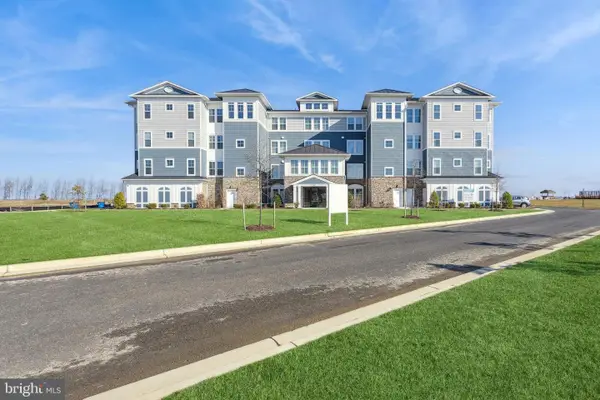 $539,900Active2 beds 3 baths2,003 sq. ft.
$539,900Active2 beds 3 baths2,003 sq. ft.121 Wheelhouse Way #2111, CHESTER, MD 21619
MLS# MDQA2014356Listed by: KOVO REALTY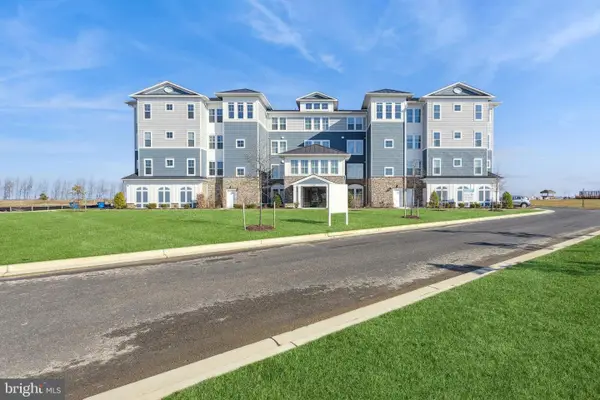 $719,900Pending3 beds 3 baths2,602 sq. ft.
$719,900Pending3 beds 3 baths2,602 sq. ft.121 Wheelhouse Way #2124, CHESTER, MD 21619
MLS# MDQA2014358Listed by: KOVO REALTY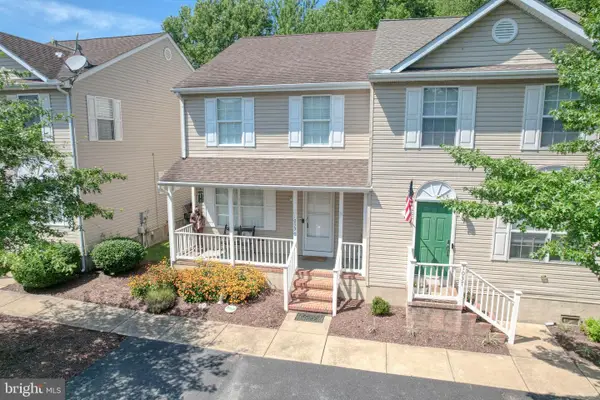 $365,000Pending3 beds 3 baths1,360 sq. ft.
$365,000Pending3 beds 3 baths1,360 sq. ft.1033 Dundee Ct #5, CHESTER, MD 21619
MLS# MDQA2014346Listed by: CHESAPEAKE REAL ESTATE ASSOCIATES, LLC $849,500Pending3 beds 3 baths2,745 sq. ft.
$849,500Pending3 beds 3 baths2,745 sq. ft.223 Broadwater Dr, CHESTER, MD 21619
MLS# MDQA2014344Listed by: RE/MAX EXECUTIVE
