54-a Queen Caroline Ct, CHESTER, MD 21619
Local realty services provided by:Better Homes and Gardens Real Estate Murphy & Co.


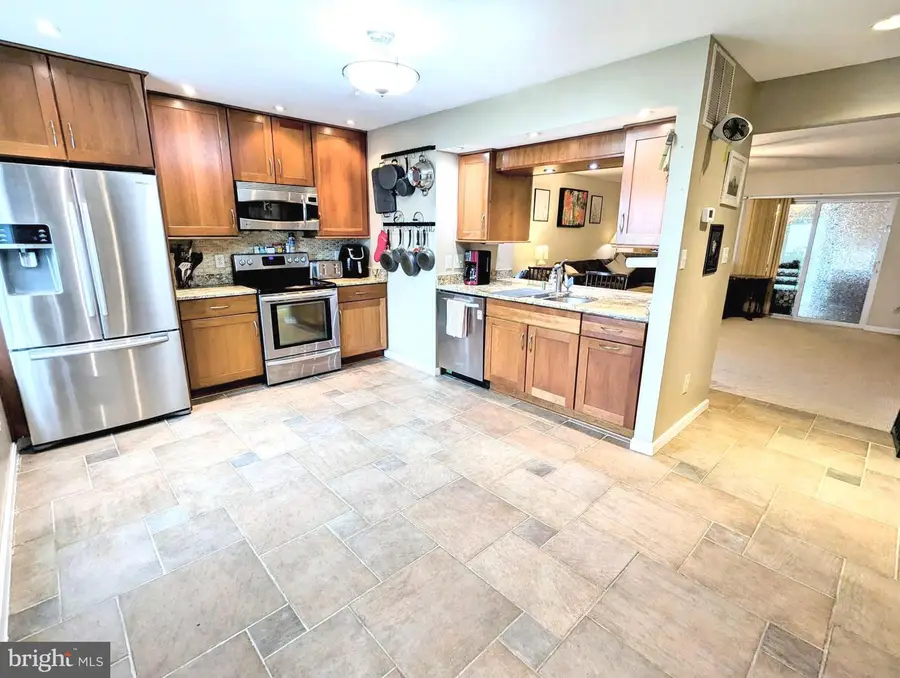
54-a Queen Caroline Ct,CHESTER, MD 21619
$450,000
- 2 Beds
- 3 Baths
- 1,280 sq. ft.
- Townhouse
- Active
Listed by:darlene l winegardner
Office:re/max executive
MLS#:MDQA2013968
Source:BRIGHTMLS
Price summary
- Price:$450,000
- Price per sq. ft.:$351.56
About this home
Price Improvement...End Unit in Sought-After Queens Landing – A Waterfront Lifestyle Awaits!
Don’t miss this spacious end unit in the highly desirable Queens Landing community! Featuring two primary bedroom suites with private baths, this home offers the perfect blend of comfort and functionality. The expansive kitchen is a chef’s dream, boasting granite countertops, stainless steel appliances, a breakfast bar, and plenty of table space—ideal for entertaining or everyday living.
Relax in the sun-filled family room or unwind in the cozy sunroom, which opens to a semi-private paver patio—just steps from the water!
Community amenities include:
A resort-style in-ground pool overlooking the scenic Chester River
Elegant clubhouse with party room and river views
Fully equipped fitness center
Tennis courts, walking paths, meeting room, and more
Access to the marina for boating enthusiasts
Queens Landing isn’t just a home—it’s a waterfront way of life. Live where others vacation!
Contact an agent
Home facts
- Year built:1998
- Listing Id #:MDQA2013968
- Added:41 day(s) ago
- Updated:August 16, 2025 at 01:49 PM
Rooms and interior
- Bedrooms:2
- Total bathrooms:3
- Full bathrooms:2
- Half bathrooms:1
- Living area:1,280 sq. ft.
Heating and cooling
- Cooling:Heat Pump(s)
- Heating:Electric, Heat Pump(s)
Structure and exterior
- Roof:Asphalt
- Year built:1998
- Building area:1,280 sq. ft.
Schools
- High school:KENT ISLAND
- Middle school:STEVENSVILLE
- Elementary school:BAYSIDE
Utilities
- Water:Public
- Sewer:Public Sewer
Finances and disclosures
- Price:$450,000
- Price per sq. ft.:$351.56
- Tax amount:$1,726 (2018)
New listings near 54-a Queen Caroline Ct
- Coming SoonOpen Sun, 10am to 2pm
 $485,000Coming Soon2 beds 2 baths
$485,000Coming Soon2 beds 2 baths1401 Calvert Rd, CHESTER, MD 21619
MLS# MDQA2014504Listed by: COLDWELL BANKER WATERMAN REALTY - New
 $709,900Active4 beds 3 baths2,791 sq. ft.
$709,900Active4 beds 3 baths2,791 sq. ft.629 Warbler Way, CHESTER, MD 21619
MLS# MDQA2014448Listed by: KOVO REALTY - New
 $700,000Active4 beds 3 baths3,151 sq. ft.
$700,000Active4 beds 3 baths3,151 sq. ft.245 Peregrine Dr, CHESTER, MD 21619
MLS# MDQA2014442Listed by: KELLER WILLIAMS SELECT REALTORS OF ANNAPOLIS 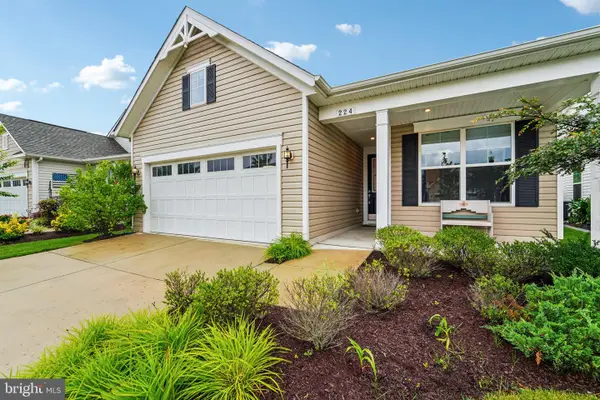 $624,900Pending2 beds 2 baths1,913 sq. ft.
$624,900Pending2 beds 2 baths1,913 sq. ft.224 Bayberry Dr, CHESTER, MD 21619
MLS# MDQA2014340Listed by: REALTY NAVIGATOR- Open Sun, 2 to 4:30pm
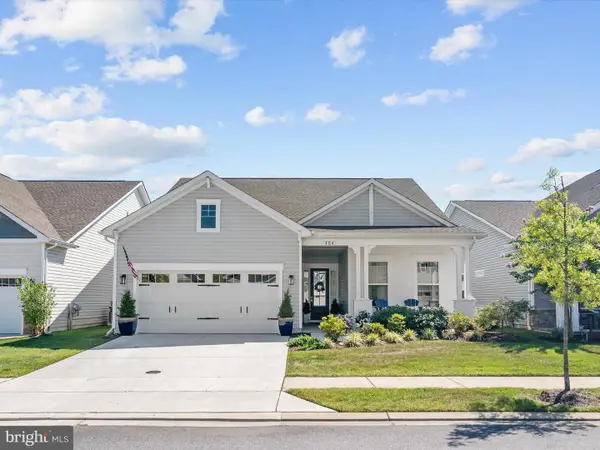 $847,500Active3 beds 3 baths2,583 sq. ft.
$847,500Active3 beds 3 baths2,583 sq. ft.124 Nauset Ln, CHESTER, MD 21619
MLS# MDQA2014400Listed by: RE/MAX EXECUTIVE 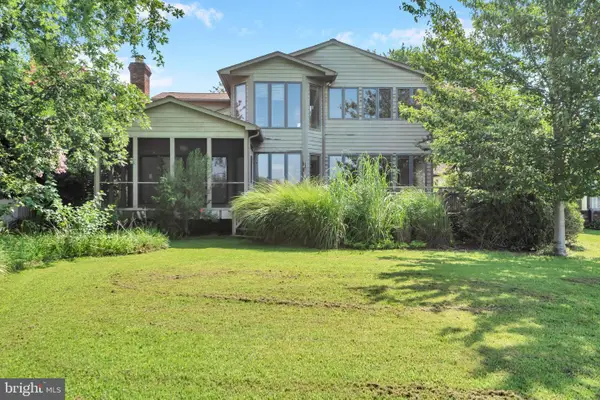 $650,000Pending3 beds 3 baths2,142 sq. ft.
$650,000Pending3 beds 3 baths2,142 sq. ft.1773 Harbor Dr, CHESTER, MD 21619
MLS# MDQA2014394Listed by: KELLER WILLIAMS FLAGSHIP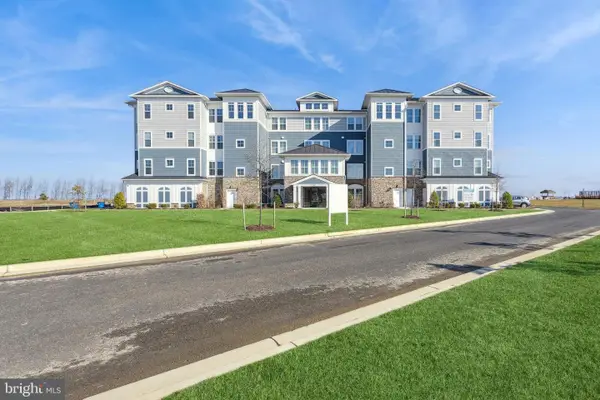 $539,900Active2 beds 3 baths2,003 sq. ft.
$539,900Active2 beds 3 baths2,003 sq. ft.121 Wheelhouse Way #2111, CHESTER, MD 21619
MLS# MDQA2014356Listed by: KOVO REALTY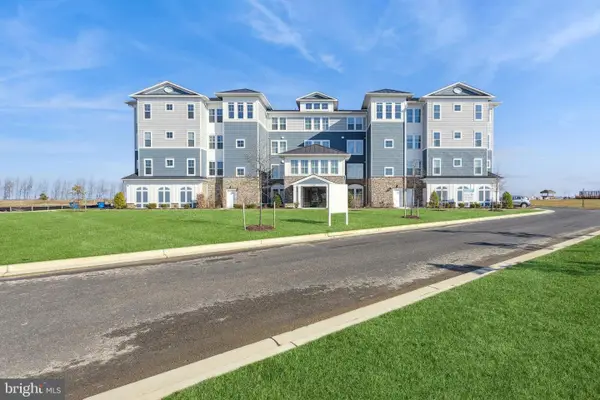 $719,900Pending3 beds 3 baths2,602 sq. ft.
$719,900Pending3 beds 3 baths2,602 sq. ft.121 Wheelhouse Way #2124, CHESTER, MD 21619
MLS# MDQA2014358Listed by: KOVO REALTY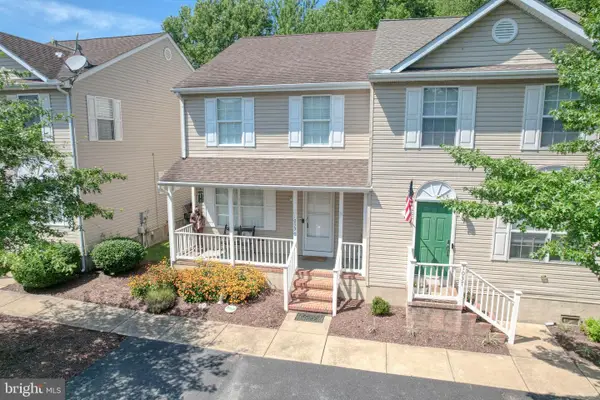 $365,000Pending3 beds 3 baths1,360 sq. ft.
$365,000Pending3 beds 3 baths1,360 sq. ft.1033 Dundee Ct #5, CHESTER, MD 21619
MLS# MDQA2014346Listed by: CHESAPEAKE REAL ESTATE ASSOCIATES, LLC $849,500Pending3 beds 3 baths2,745 sq. ft.
$849,500Pending3 beds 3 baths2,745 sq. ft.223 Broadwater Dr, CHESTER, MD 21619
MLS# MDQA2014344Listed by: RE/MAX EXECUTIVE
