126 Grafton St, CHEVY CHASE, MD 20815
Local realty services provided by:Better Homes and Gardens Real Estate Valley Partners
126 Grafton St,CHEVY CHASE, MD 20815
$2,550,000
- 5 Beds
- 6 Baths
- 4,392 sq. ft.
- Single family
- Active
Upcoming open houses
- Sun, Sep 0711:00 am - 01:00 pm
Listed by:anna d mackler
Office:serhant
MLS#:MDMC2198504
Source:BRIGHTMLS
Price summary
- Price:$2,550,000
- Price per sq. ft.:$580.6
About this home
Quintessential Chevy Chase Village Living!
Welcome to Grafton Street, a stately Colonial residence in Chevy Chase Village, one of the region’s most admired neighborhoods, celebrated for its timeless streetscapes, gracious homes, and unmatched location. Just minutes from downtown Bethesda and Friendship Heights, this home offers effortless access to shopping, dining, retail, and nearby farmers markets. The location is truly prime, blending the quiet charm of the Village with the convenience of city living.
Inside, the main level flows with classic elegance and thoughtful design. At the front, a gracious formal living room with fireplace and an inviting dining room set the stage for entertaining. The chef’s kitchen anchors the center of the home with gas cooking, designer lighting, abundant storage, and a charming corner sink overlooking the garden. At the rear, a large sun-filled family room with fireplace opens seamlessly to the expansive deck creating an effortless connection between indoor and outdoor living. Mature landscaping with evergreen privacy screening, hydrangeas and a lush flat lawn make for truly the perfect backyard.
Back inside, a separate custom window seat, wrapped in southern exposure, provides a perfect nook for reading, relaxing, or soaking in the light. Everyday living is further elevated by a remarkably large mudroom, offering space for bikes, sports gear, and all of life’s essentials.
Upstairs, four true bedrooms include a serene primary suite with dual en suite baths - a rare and luxurious feature - plus a private balcony ideal for morning coffee. A recently upgraded hall bath with double vanity and laundry hook-up brings modern convenience.
Another floor up is a finished attic space which has been beautifully renovated, providing remarkable versatility: a fifth bedroom, home office, or wellness space complete with custom built-ins, two window seats, a handcrafted wood desk, and a full bath. On the lower level, a finished living area, additional full bath, laundry, and exterior entrance offer both comfort and future potential for even more finished space.
Situated within the Somerset Elementary, Westland Middle, and Bethesda - Chevy Chase High School cluster, this residence combines elegance, function, and location in one of the most admired addresses in the Washington area.
This home is more than a place to live - it is a rare opportunity to experience the essence of Chevy Chase Village living, where charm, sophistication, and community converge.
Contact an agent
Home facts
- Year built:1940
- Listing ID #:MDMC2198504
- Added:1 day(s) ago
- Updated:September 06, 2025 at 05:32 AM
Rooms and interior
- Bedrooms:5
- Total bathrooms:6
- Full bathrooms:5
- Half bathrooms:1
- Living area:4,392 sq. ft.
Heating and cooling
- Cooling:Central A/C
- Heating:Forced Air, Natural Gas
Structure and exterior
- Year built:1940
- Building area:4,392 sq. ft.
- Lot area:0.17 Acres
Schools
- High school:BETHESDA-CHEVY CHASE
- Middle school:WESTLAND
- Elementary school:SOMERSET
Utilities
- Water:Public
- Sewer:Public Sewer
Finances and disclosures
- Price:$2,550,000
- Price per sq. ft.:$580.6
- Tax amount:$26,131 (2024)
New listings near 126 Grafton St
- Coming Soon
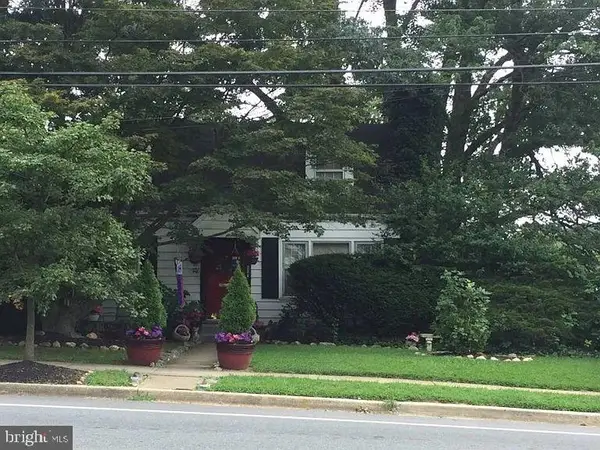 $739,000Coming Soon4 beds 2 baths
$739,000Coming Soon4 beds 2 baths3306 Jones Bridge Rd, CHEVY CHASE, MD 20815
MLS# MDMC2198612Listed by: FRONTIER REALTY GROUP - Coming Soon
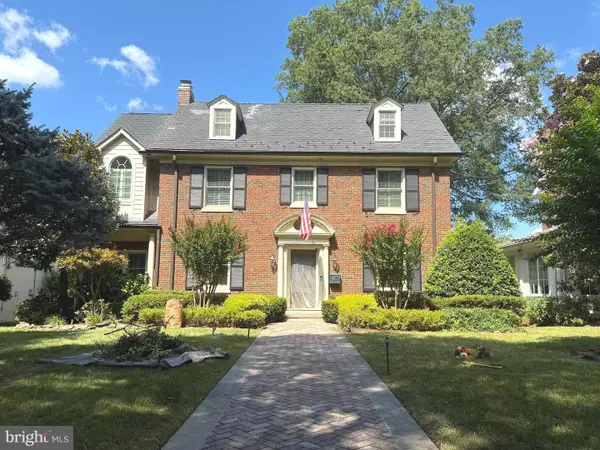 $2,050,000Coming Soon6 beds 5 baths
$2,050,000Coming Soon6 beds 5 baths5604 Western Ave, CHEVY CHASE, MD 20815
MLS# MDMC2198636Listed by: LONG & FOSTER REAL ESTATE, INC. - Coming Soon
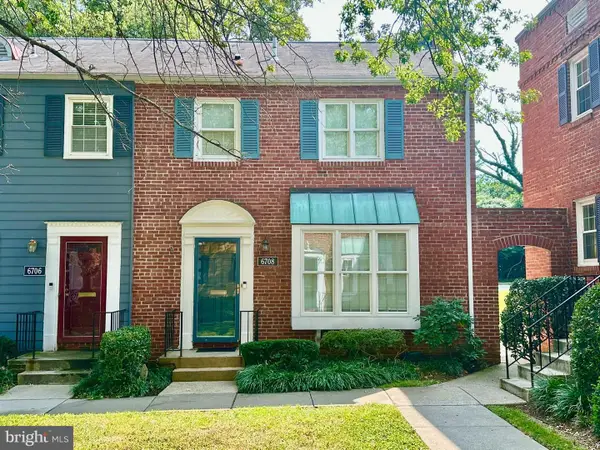 $875,000Coming Soon3 beds 3 baths
$875,000Coming Soon3 beds 3 baths6708 Kenwood Forest Ln #56, CHEVY CHASE, MD 20815
MLS# MDMC2198590Listed by: COMPASS - New
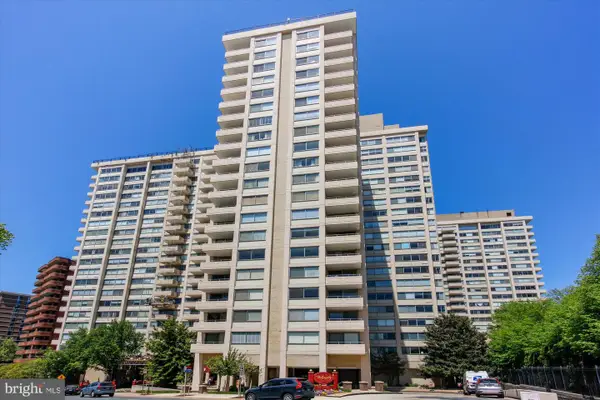 $295,000Active1 beds 1 baths878 sq. ft.
$295,000Active1 beds 1 baths878 sq. ft.4515 Willard Ave #1507s, CHEVY CHASE, MD 20815
MLS# MDMC2198424Listed by: ALLIED REALTY - Open Sun, 12 to 3pmNew
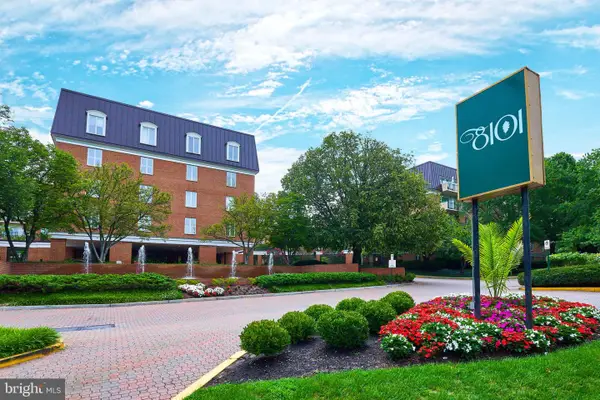 $835,000Active3 beds 2 baths1,802 sq. ft.
$835,000Active3 beds 2 baths1,802 sq. ft.8101 Connecticut Ave #n-508, CHEVY CHASE, MD 20815
MLS# MDMC2195458Listed by: CORCORAN MCENEARNEY - Open Sat, 2 to 4pmNew
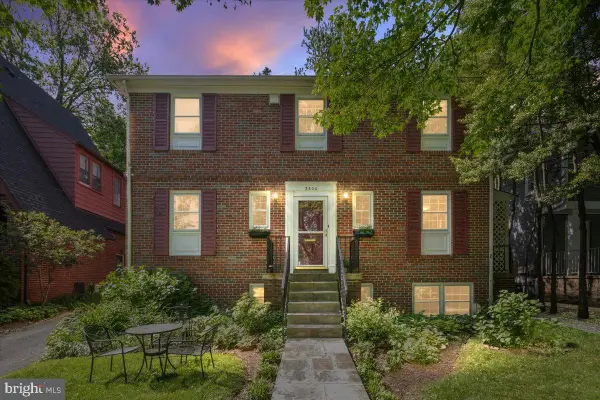 $1,599,900Active4 beds 5 baths3,423 sq. ft.
$1,599,900Active4 beds 5 baths3,423 sq. ft.3500 Shepherd St, CHEVY CHASE, MD 20815
MLS# MDMC2198230Listed by: LONG & FOSTER REAL ESTATE, INC. - New
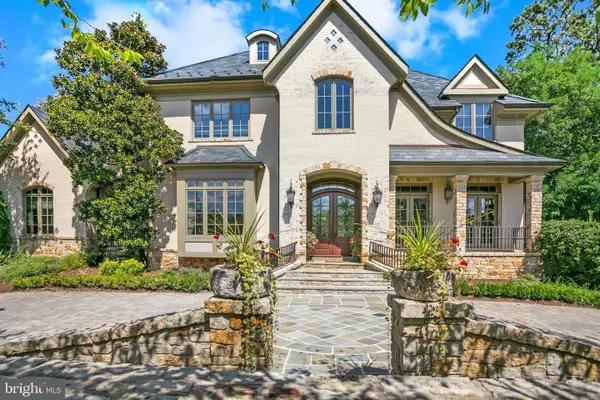 $5,950,000Active7 beds 9 baths11,377 sq. ft.
$5,950,000Active7 beds 9 baths11,377 sq. ft.6413 Garnett Dr, CHEVY CHASE, MD 20815
MLS# MDMC2198486Listed by: COMPASS - Open Sat, 2 to 4pmNew
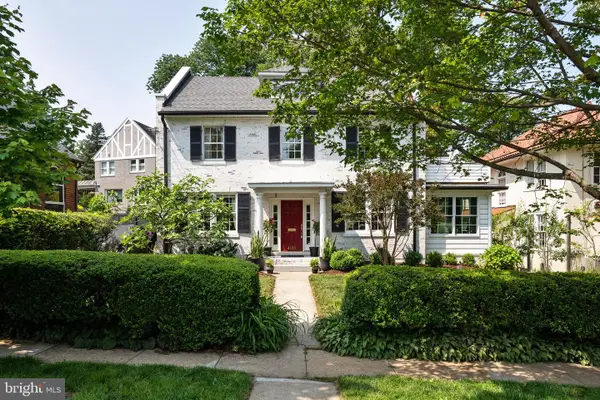 $1,995,000Active5 beds 4 baths3,700 sq. ft.
$1,995,000Active5 beds 4 baths3,700 sq. ft.4111 Rosemary St, CHEVY CHASE, MD 20815
MLS# MDMC2189772Listed by: COMPASS - Coming Soon
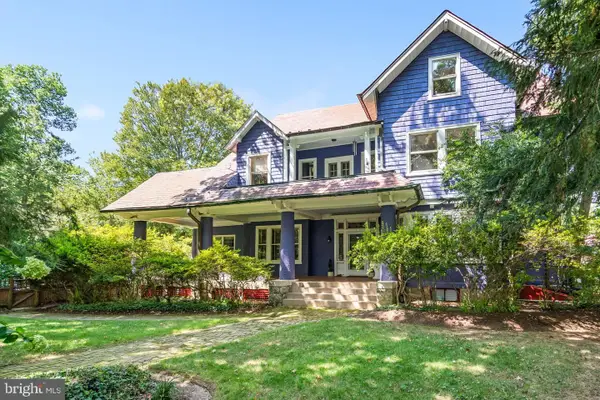 $4,500,000Coming Soon7 beds 6 baths
$4,500,000Coming Soon7 beds 6 baths5 Chevy Chase Cir, CHEVY CHASE, MD 20815
MLS# MDMC2186356Listed by: COMPASS
