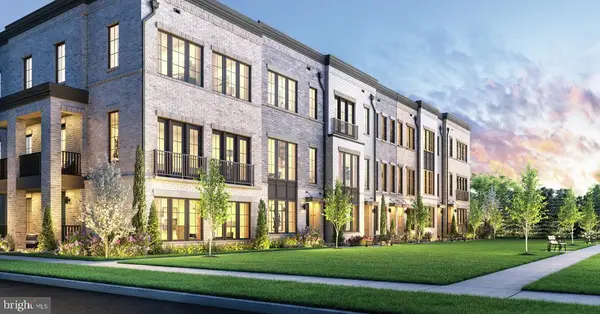7908 Rocton Ave, Chevy Chase, MD 20815
Local realty services provided by:Better Homes and Gardens Real Estate Cassidon Realty
7908 Rocton Ave,Chevy Chase, MD 20815
$1,349,900
- 3 Beds
- 3 Baths
- 3,093 sq. ft.
- Single family
- Active
Listed by: long t ngo
Office: redfin corp
MLS#:MDMC2195478
Source:BRIGHTMLS
Price summary
- Price:$1,349,900
- Price per sq. ft.:$436.44
About this home
This elegant all-brick raised ranch in the coveted Rollingwood neighborhood of Chevy Chase offers 3,100 square feet of beautifully designed living space across two levels. The home has been well maintained and thoughtfully laid out to provide both comfort and flexibility. The lower level welcomes you with a spacious recreation room featuring a wet bar, along with a bedroom, full bath, utility and laundry rooms, and direct garage access. Upstairs, abundant natural light pours across hardwood floors, highlighting a seamless flow between the living and dining areas. The kitchen connects effortlessly to a sunroom that opens onto a professionally landscaped, low maintenance, and expansive backyard, perfect for enjoying the outdoors in every season. Two additional bedrooms and two full baths complete the upper level, creating inviting retreats with a sense of balance and privacy. The setting is just as appealing as the home itself. Residents enjoy close proximity to Rock Creek Park and its extensive trail system, offering miles of pathways for walking, running, or biking. Commuters benefit from easy access to the Beltway, downtown Bethesda, Silver Spring, and Washington, D.C., while nearby Metro stations provide further convenience. Parks, playgrounds, Meadowbrook Stables, and Meadowbrook Local Park are only minutes away, and a short drive leads to Bethesda Row with its mix of boutiques, dining, and entertainment. Combining classic architecture with sun-filled interiors and a coveted location, this home delivers a lifestyle that is both refined and connected, offering the perfect blend of indoor comfort and outdoor enjoyment.
Contact an agent
Home facts
- Year built:1957
- Listing ID #:MDMC2195478
- Added:66 day(s) ago
- Updated:November 15, 2025 at 12:19 AM
Rooms and interior
- Bedrooms:3
- Total bathrooms:3
- Full bathrooms:3
- Living area:3,093 sq. ft.
Heating and cooling
- Cooling:Central A/C
- Heating:Central, Natural Gas
Structure and exterior
- Year built:1957
- Building area:3,093 sq. ft.
- Lot area:0.36 Acres
Schools
- High school:BETHESDA-CHEVY CHASE
- Middle school:SILVER CREEK
- Elementary school:CHEVY CHASE
Utilities
- Water:Public
- Sewer:Public Sewer
Finances and disclosures
- Price:$1,349,900
- Price per sq. ft.:$436.44
- Tax amount:$13,098 (2024)
New listings near 7908 Rocton Ave
- Open Sat, 1 to 3pmNew
 $845,000Active3 beds 2 baths1,763 sq. ft.
$845,000Active3 beds 2 baths1,763 sq. ft.8101 Connecticut Ave #s307, CHEVY CHASE, MD 20815
MLS# MDMC2205006Listed by: LONG & FOSTER REAL ESTATE, INC. - Coming Soon
 $2,250,000Coming Soon3 beds 3 baths
$2,250,000Coming Soon3 beds 3 baths5630 Wisconsin Ave #903, CHEVY CHASE, MD 20815
MLS# MDMC2207824Listed by: WASHINGTON FINE PROPERTIES, LLC - New
 $179,900Active-- beds 1 baths592 sq. ft.
$179,900Active-- beds 1 baths592 sq. ft.4242 E West Hwy #417, CHEVY CHASE, MD 20815
MLS# MDMC2207866Listed by: COMPASS - Open Sat, 1 to 3pmNew
 $335,000Active2 beds 1 baths820 sq. ft.
$335,000Active2 beds 1 baths820 sq. ft.4818 Chevy Chase Dr #303, CHEVY CHASE, MD 20815
MLS# MDMC2207926Listed by: COMPASS - New
 $260,000Active2 beds 1 baths1,060 sq. ft.
$260,000Active2 beds 1 baths1,060 sq. ft.4242 East West Hwy #307, CHEVY CHASE, MD 20815
MLS# MDMC2208222Listed by: LONG & FOSTER REAL ESTATE, INC.  $1,564,000Active3 beds 4 baths2,523 sq. ft.
$1,564,000Active3 beds 4 baths2,523 sq. ft.8612 Erdem Pl, CHEVY CHASE, MD 20815
MLS# MDMC2201300Listed by: TOLL MD REALTY, LLC- New
 $850,000Active2 beds 2 baths1,423 sq. ft.
$850,000Active2 beds 2 baths1,423 sq. ft.4601 N Park Ave #1413-n, CHEVY CHASE, MD 20815
MLS# MDMC2207570Listed by: REALTY ONE GROUP CAPITAL - Open Sat, 1 to 3pmNew
 $199,000Active-- beds 1 baths456 sq. ft.
$199,000Active-- beds 1 baths456 sq. ft.5500 Friendship Blvd #2124n, CHEVY CHASE, MD 20815
MLS# MDMC2206104Listed by: COMPASS - New
 $845,000Active2 beds 3 baths1,761 sq. ft.
$845,000Active2 beds 3 baths1,761 sq. ft.4550 N Park Ave #105, CHEVY CHASE, MD 20815
MLS# MDMC2167386Listed by: COMPASS - Open Sat, 2 to 4pmNew
 $1,485,000Active4 beds 3 baths2,550 sq. ft.
$1,485,000Active4 beds 3 baths2,550 sq. ft.4911 Falstone Ave, CHEVY CHASE, MD 20815
MLS# MDMC2205180Listed by: COMPASS
