1012 S Creek View Ct, CHURCHTON, MD 20733
Local realty services provided by:Better Homes and Gardens Real Estate Reserve
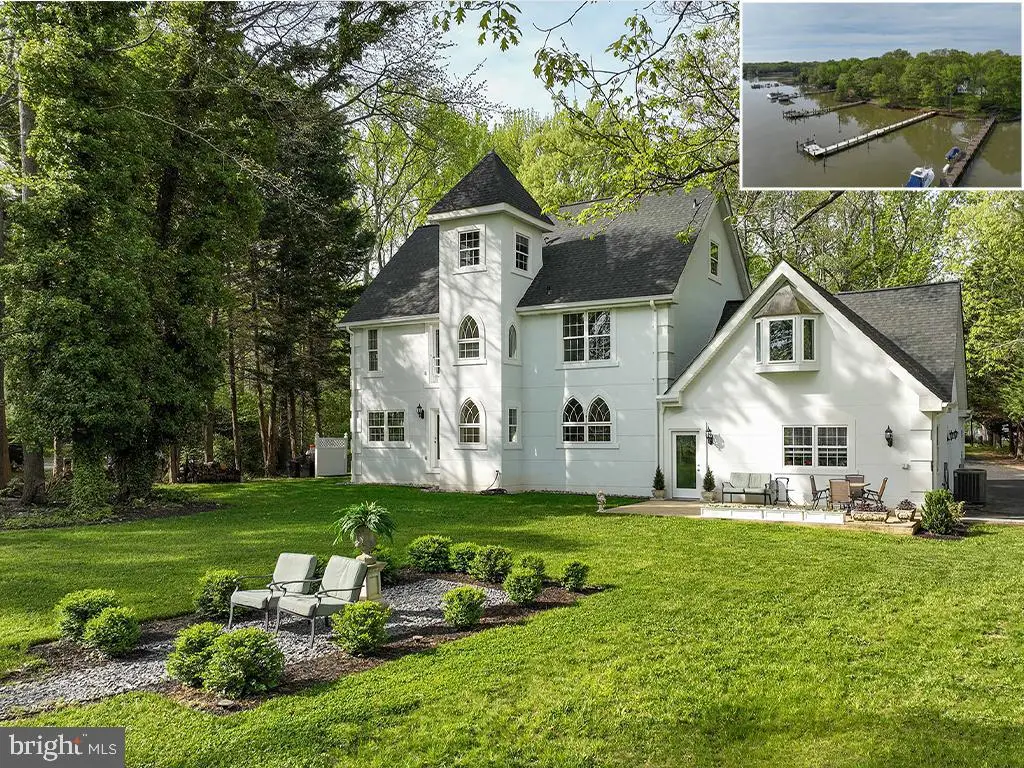
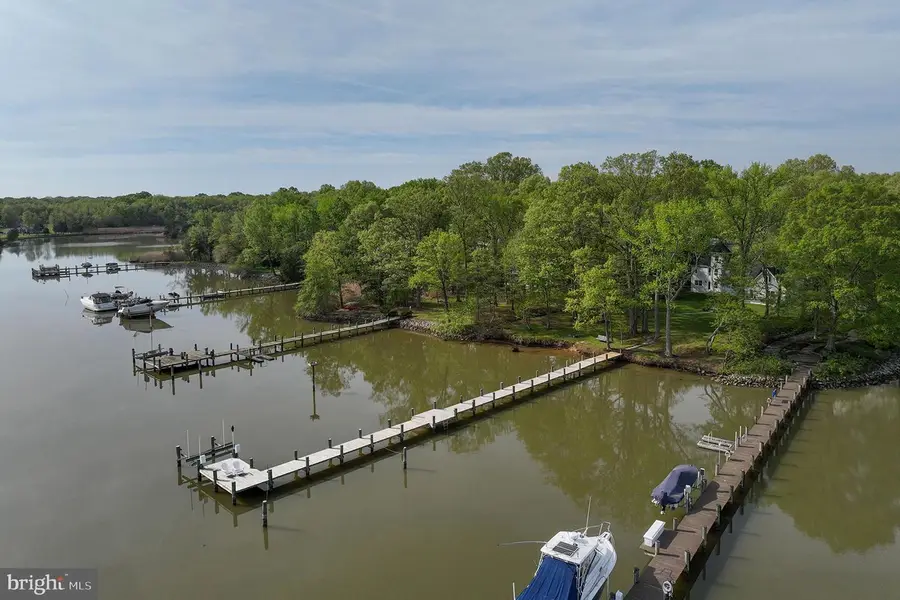
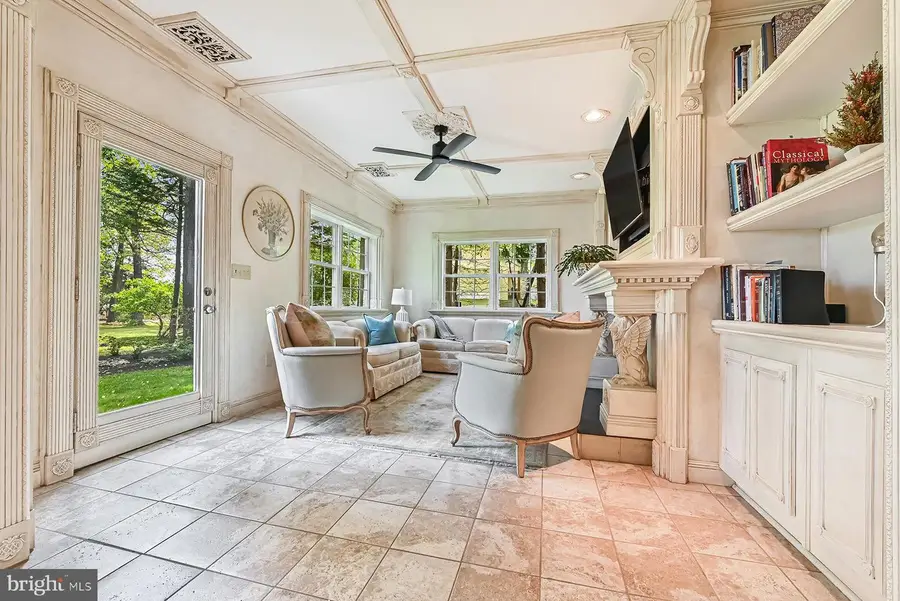
1012 S Creek View Ct,CHURCHTON, MD 20733
$1,195,000
- 4 Beds
- 4 Baths
- 3,216 sq. ft.
- Single family
- Pending
Listed by:reid buckley
Office:long & foster real estate, inc.
MLS#:MDAA2113610
Source:BRIGHTMLS
Price summary
- Price:$1,195,000
- Price per sq. ft.:$371.58
- Monthly HOA dues:$44
About this home
Ideally situated on 1+ acre of land with 126 feet of South Creek waterfrontage, this stunning custom-built home is private and peaceful. The well-maintained community of South Creek View, with 32 homes, welcomes you with mature trees and landscaped yards. The private pier has 4-5 ft water depth and two boat slips, a boat lift, and a lounging platform. Located on the pristine South Creek, you are just minutes to the West River and then out to the Chesapeake Bay. Along with the beautiful architectural detailing, recent upgrades ensure peace of mind, including a new roof with architectural shingles, new synthetic stucco exterior, a fully encapsulated crawlspace with a dehumidifier, fresh landscaping, an EV-ready garage, and a completely renovated primary bathroom.
Inside, the spacious, light-filled layout is designed for everyday living and elegant entertaining. The main level includes a formal dining room with silver-leaf entrance, a spacious living room, and a cozy family room with a wood-burning fireplace. The gourmet kitchen is the centerpiece, with an oversized island, extensive counter space, water view banquette, and custom finishes. There is also a half bathroom with custom mural.
Upstairs, the primary suite offers a water view retreat with a fully updated spa-inspired bathroom. The bedroom has wood floors, a cathedral ceiling, and a propane fireplace. The walk-in closet is a dream come true, and the bathroom offers a dual sink vanity, soaking tub, and oversized shower. Two additional bedrooms, a renovated hall bathroom, and laundry complete this level. The top-floor loft space presents endless possibilities — home office, art studio, or a bonus hangout — ready for your personal touch.
The home also features an in-law suite/apartment with a separate entrance, kitchenette, bedroom, and bathroom — ideal for guests or extended family. Outside, the landscaping has been meticulously maintained and thoughtfully executed. Stately mature trees do not obstruct the view while offering a dappled setting even on the sunniest of days.
Just a short drive to Annapolis and within easy reach of Washington, DC, and Northern Virginia, this is your opportunity to experience the best of the Chesapeake Bay lifestyle — boating, privacy, nature, and luxury living, all in one extraordinary property.
Contact an agent
Home facts
- Year built:1996
- Listing Id #:MDAA2113610
- Added:105 day(s) ago
- Updated:August 15, 2025 at 07:30 AM
Rooms and interior
- Bedrooms:4
- Total bathrooms:4
- Full bathrooms:3
- Half bathrooms:1
- Living area:3,216 sq. ft.
Heating and cooling
- Cooling:Central A/C
- Heating:Electric, Heat Pump(s)
Structure and exterior
- Roof:Architectural Shingle
- Year built:1996
- Building area:3,216 sq. ft.
- Lot area:1.14 Acres
Utilities
- Water:Well
- Sewer:Public Sewer
Finances and disclosures
- Price:$1,195,000
- Price per sq. ft.:$371.58
- Tax amount:$9,573 (2024)
New listings near 1012 S Creek View Ct
- New
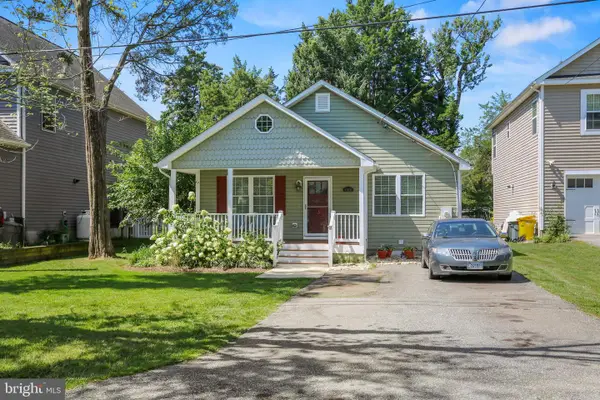 $399,000Active2 beds 2 baths1,180 sq. ft.
$399,000Active2 beds 2 baths1,180 sq. ft.5560 Harford St, CHURCHTON, MD 20733
MLS# MDAA2123338Listed by: RE/MAX REALTY GROUP 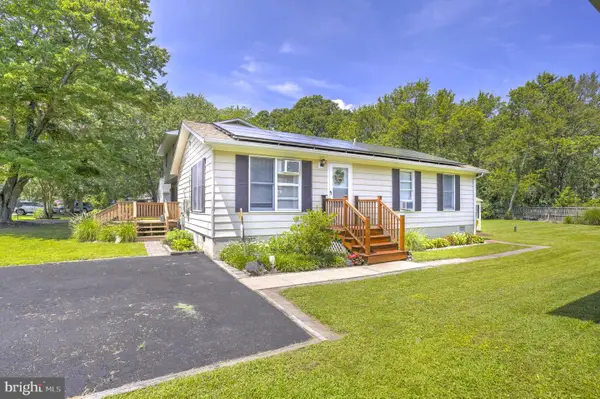 $350,000Pending3 beds 1 baths960 sq. ft.
$350,000Pending3 beds 1 baths960 sq. ft.1236 Gwynne Ave, CHURCHTON, MD 20733
MLS# MDAA2122410Listed by: SCHWARTZ REALTY, INC.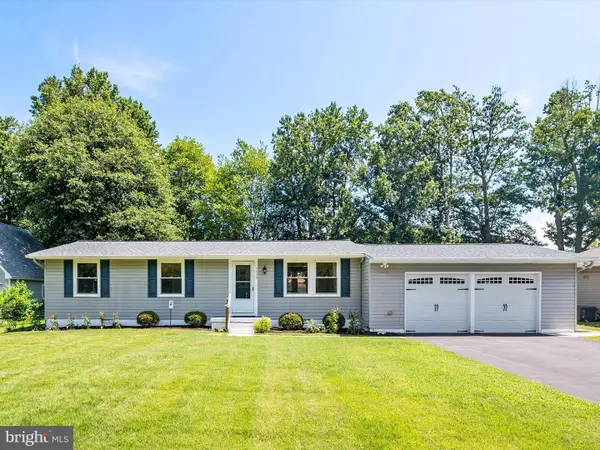 $469,999Pending3 beds 2 baths1,056 sq. ft.
$469,999Pending3 beds 2 baths1,056 sq. ft.5537 Franklin Blvd, CHURCHTON, MD 20733
MLS# MDAA2121602Listed by: COLDWELL BANKER REALTY $625,000Active10.75 Acres
$625,000Active10.75 Acres5860 Shady Side Rd, CHURCHTON, MD 20733
MLS# MDAA2119758Listed by: LOFGREN-SARGENT REAL ESTATE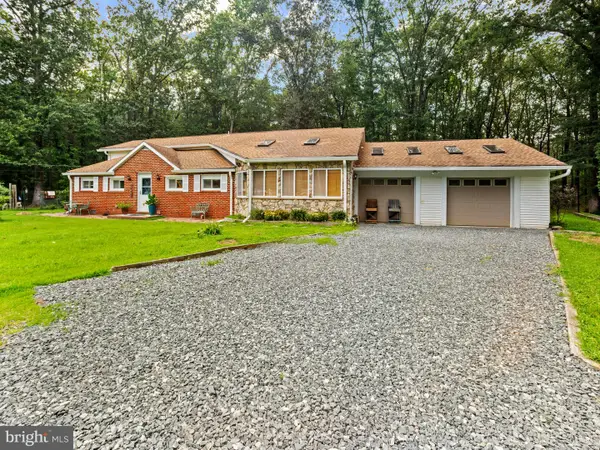 $465,000Active4 beds 2 baths2,500 sq. ft.
$465,000Active4 beds 2 baths2,500 sq. ft.5840 Shady Side Rd, CHURCHTON, MD 20733
MLS# MDAA2119858Listed by: KELLER WILLIAMS LUCIDO AGENCY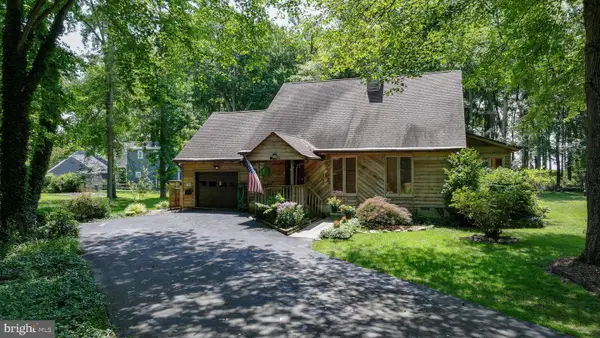 $510,000Pending3 beds 2 baths1,886 sq. ft.
$510,000Pending3 beds 2 baths1,886 sq. ft.5609 Bay Breeze Ct, CHURCHTON, MD 20733
MLS# MDAA2120224Listed by: DOUGLAS REALTY LLC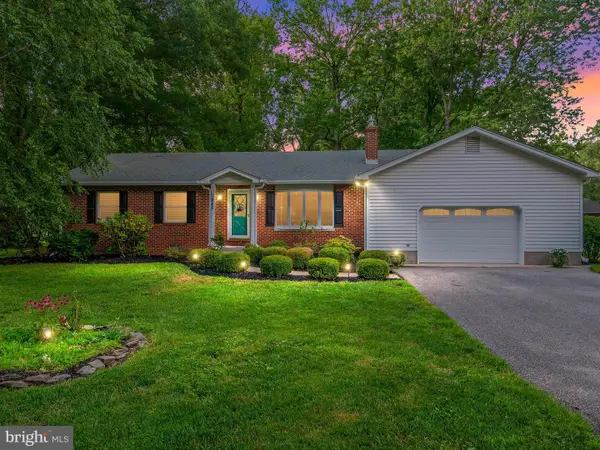 $545,000Pending4 beds 2 baths2,010 sq. ft.
$545,000Pending4 beds 2 baths2,010 sq. ft.1245 Ellicott Ave, CHURCHTON, MD 20733
MLS# MDAA2119530Listed by: ENGEL & VOLKERS ANNAPOLIS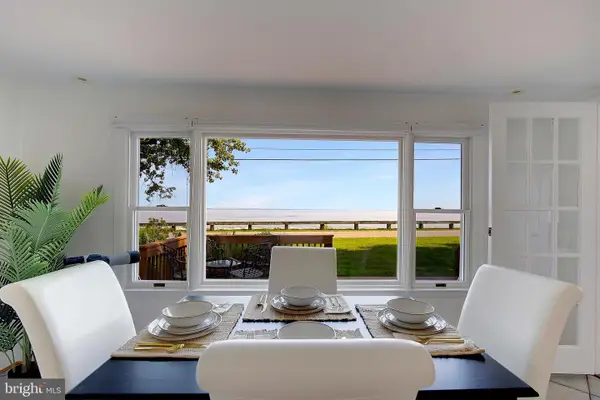 $639,990Pending3 beds 1 baths1,590 sq. ft.
$639,990Pending3 beds 1 baths1,590 sq. ft.1240 Chesapeake Dr, CHURCHTON, MD 20733
MLS# MDAA2118924Listed by: KELLER WILLIAMS FLAGSHIP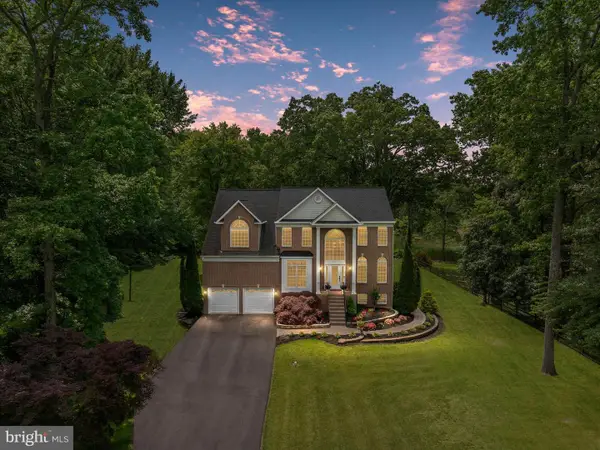 $995,000Pending5 beds 4 baths5,694 sq. ft.
$995,000Pending5 beds 4 baths5,694 sq. ft.1015 S Creek View Ct, CHURCHTON, MD 20733
MLS# MDAA2118794Listed by: REAL BROKER, LLC - ANNAPOLIS- Coming Soon
 $479,900Coming Soon3 beds 3 baths
$479,900Coming Soon3 beds 3 baths1193-b Gwynne Ave, CHURCHTON, MD 20733
MLS# MDAA2118640Listed by: CENTURY 21 NEW MILLENNIUM

