1191 Gwynne, CHURCHTON, MD 20733
Local realty services provided by:Better Homes and Gardens Real Estate GSA Realty
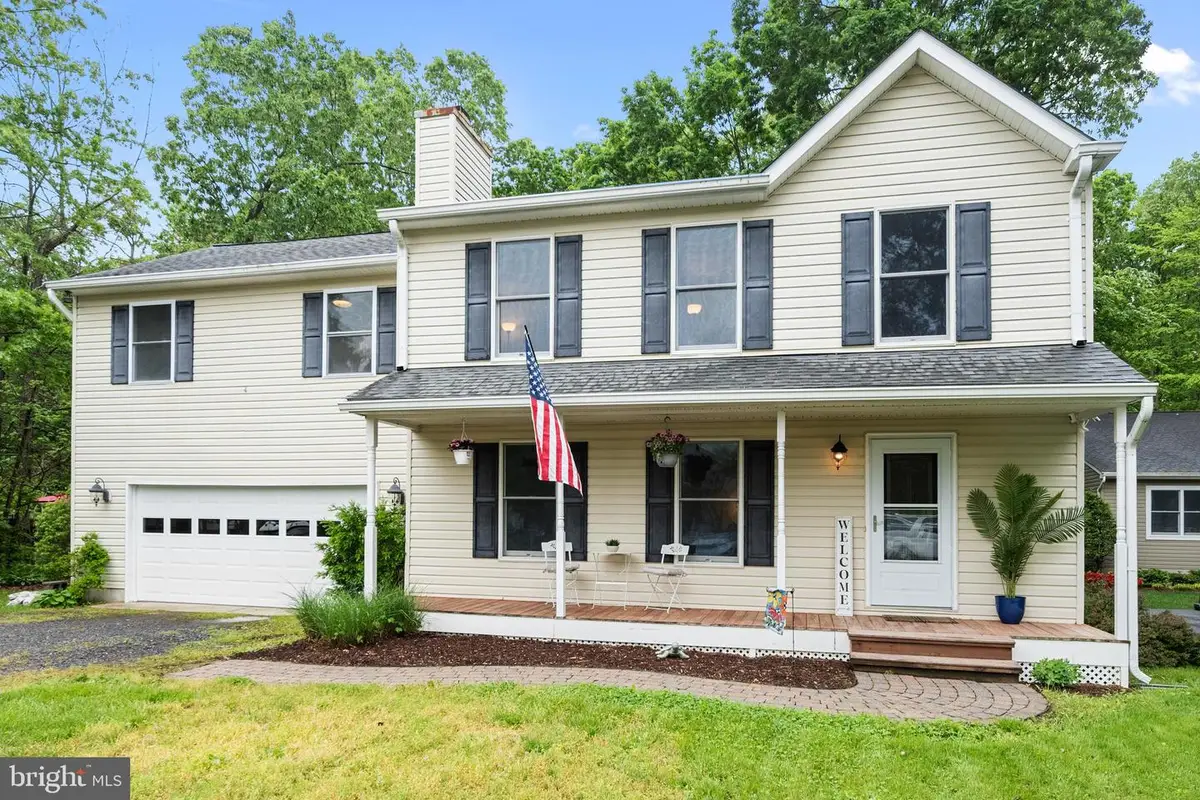
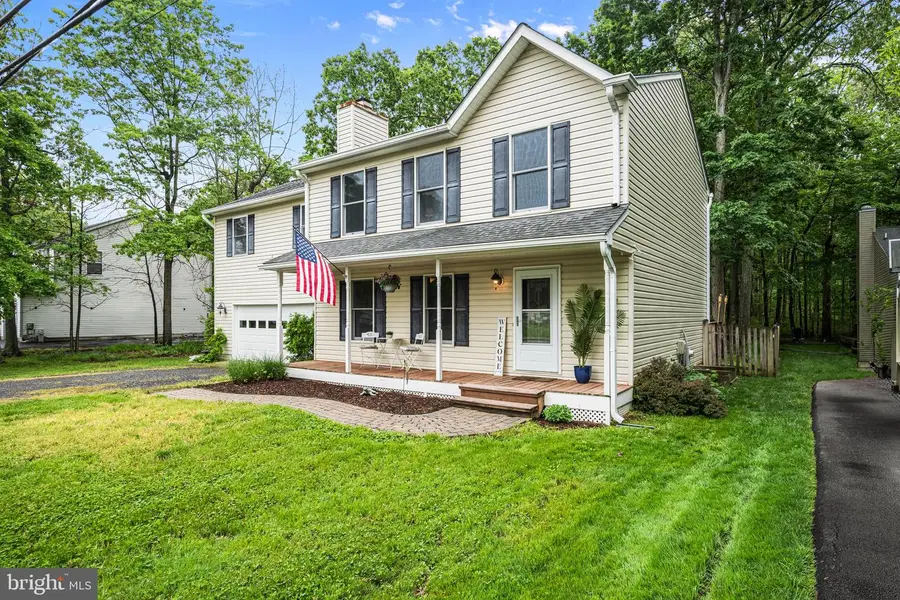
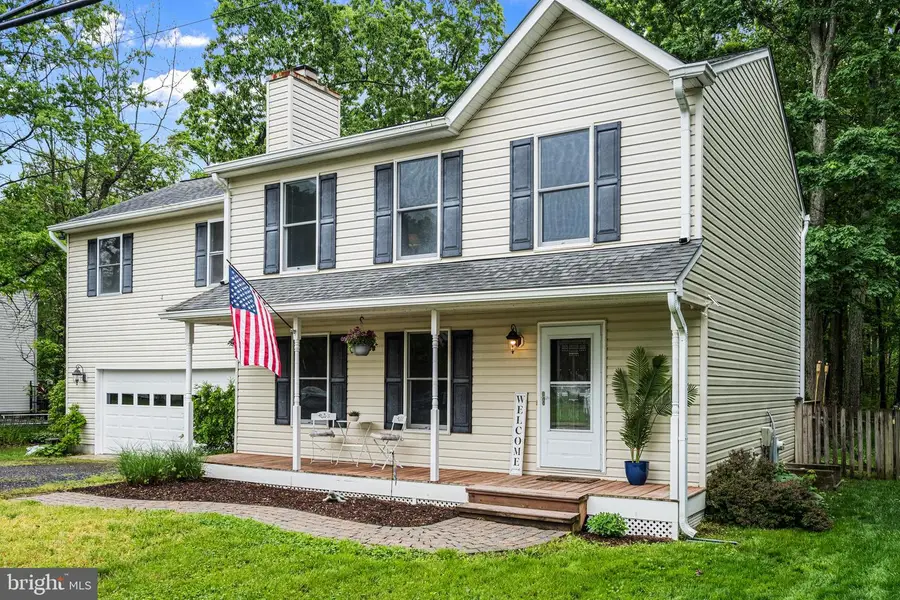
1191 Gwynne,CHURCHTON, MD 20733
$539,999
- 5 Beds
- 3 Baths
- 2,229 sq. ft.
- Single family
- Pending
Listed by:mistinette mints
Office:home towne real estate
MLS#:MDAA2113964
Source:BRIGHTMLS
Price summary
- Price:$539,999
- Price per sq. ft.:$242.26
About this home
Welcome to your perfect home! This charming colonial residence, featuring an inviting front porch, offers 5 spacious bedrooms and 2.5 bathrooms. As you step inside, you’ll be greeted by a cozy living room complete with a wood-burning fireplace, ideal for family gatherings and entertaining guests. The ample two-car garage provides easy access to both the home and the expansive backyard.
Step outside to discover a nearly half-acre, fully fenced backyard that adjoins peaceful woods, creating a tranquil and private oasis. This outdoor space is perfect for summer barbecues or serene evenings spent on your deck or large paver patio, soaking in the beauty of the night sky.
For your peace of mind, this residence features a new roof and a newly encapsulated crawl space complete with a dehumidifier, ensuring a worry-free living experience. The HVAC was replaced in 2019.
Situated in a sought-after water-privileged community, you’ll have easy access to local amenities that enrich your lifestyle. With a prime location just 45 minutes from Washington D.C., Andrews Air Force Base, and Baltimore, you can enjoy the perks of city living while retreating to the calm of your new abode.
This home is ready for you to move in and start building memories. Don’t miss the opportunity to make this stunning house your forever home!
**Bonus:** The seller is offering an opportunity to assume the current VA loan, adding even more appeal to this exceptional property.
Contact an agent
Home facts
- Year built:1998
- Listing Id #:MDAA2113964
- Added:104 day(s) ago
- Updated:August 15, 2025 at 07:30 AM
Rooms and interior
- Bedrooms:5
- Total bathrooms:3
- Full bathrooms:2
- Half bathrooms:1
- Living area:2,229 sq. ft.
Heating and cooling
- Cooling:Central A/C
- Heating:Electric, Heat Pump(s)
Structure and exterior
- Roof:Fiberglass
- Year built:1998
- Building area:2,229 sq. ft.
- Lot area:0.42 Acres
Schools
- High school:SOUTHERN
- Middle school:SOUTHERN
Utilities
- Water:Well
- Sewer:Public Sewer
Finances and disclosures
- Price:$539,999
- Price per sq. ft.:$242.26
- Tax amount:$4,422 (2024)
New listings near 1191 Gwynne
- New
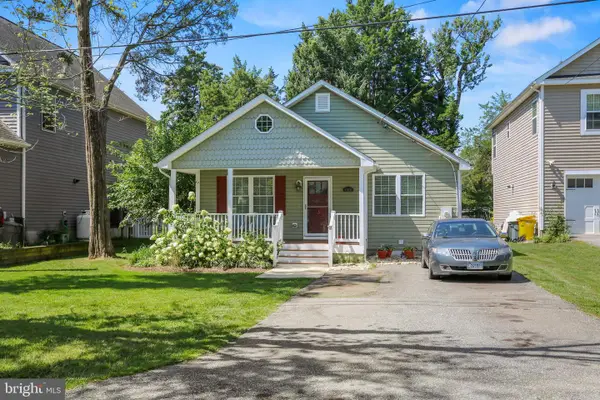 $399,000Active2 beds 2 baths1,180 sq. ft.
$399,000Active2 beds 2 baths1,180 sq. ft.5560 Harford St, CHURCHTON, MD 20733
MLS# MDAA2123338Listed by: RE/MAX REALTY GROUP 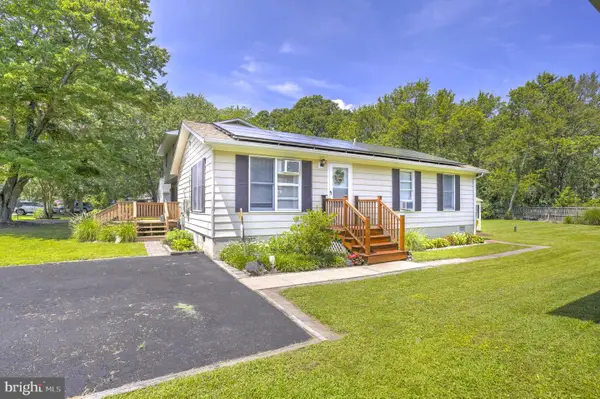 $350,000Pending3 beds 1 baths960 sq. ft.
$350,000Pending3 beds 1 baths960 sq. ft.1236 Gwynne Ave, CHURCHTON, MD 20733
MLS# MDAA2122410Listed by: SCHWARTZ REALTY, INC.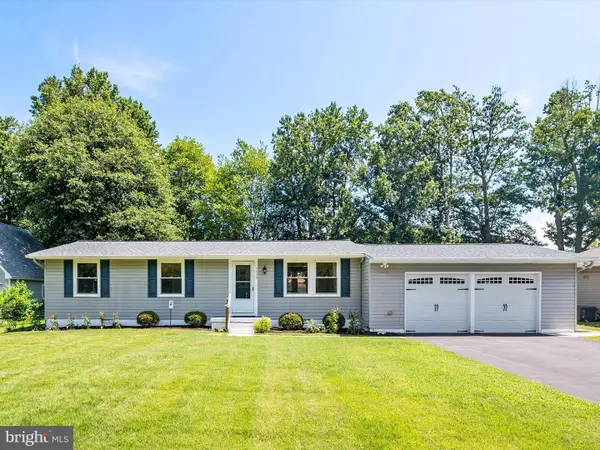 $469,999Pending3 beds 2 baths1,056 sq. ft.
$469,999Pending3 beds 2 baths1,056 sq. ft.5537 Franklin Blvd, CHURCHTON, MD 20733
MLS# MDAA2121602Listed by: COLDWELL BANKER REALTY $625,000Active10.75 Acres
$625,000Active10.75 Acres5860 Shady Side Rd, CHURCHTON, MD 20733
MLS# MDAA2119758Listed by: LOFGREN-SARGENT REAL ESTATE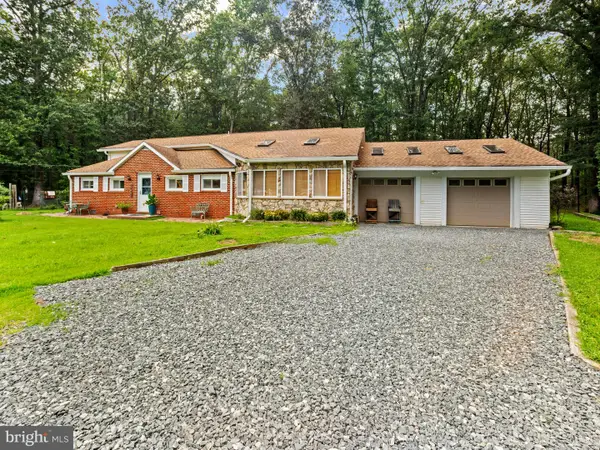 $465,000Active4 beds 2 baths2,500 sq. ft.
$465,000Active4 beds 2 baths2,500 sq. ft.5840 Shady Side Rd, CHURCHTON, MD 20733
MLS# MDAA2119858Listed by: KELLER WILLIAMS LUCIDO AGENCY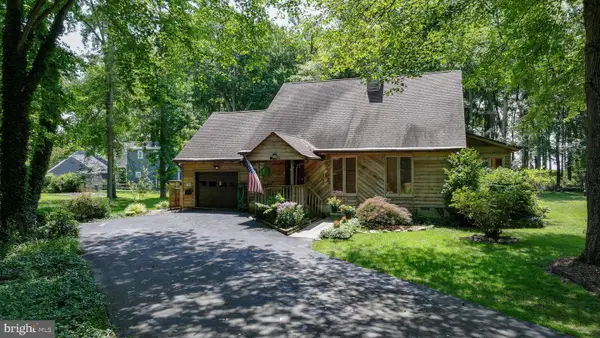 $510,000Pending3 beds 2 baths1,886 sq. ft.
$510,000Pending3 beds 2 baths1,886 sq. ft.5609 Bay Breeze Ct, CHURCHTON, MD 20733
MLS# MDAA2120224Listed by: DOUGLAS REALTY LLC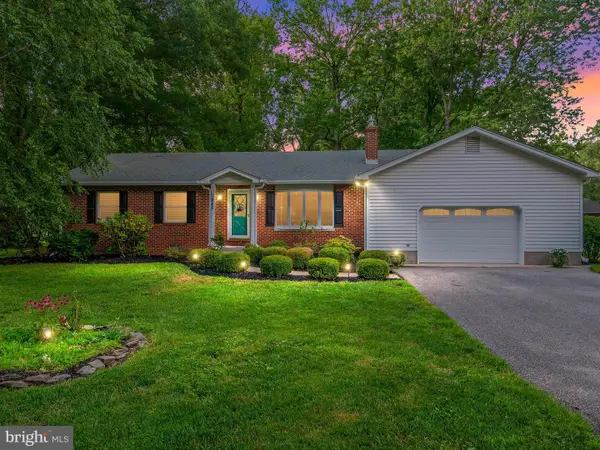 $545,000Pending4 beds 2 baths2,010 sq. ft.
$545,000Pending4 beds 2 baths2,010 sq. ft.1245 Ellicott Ave, CHURCHTON, MD 20733
MLS# MDAA2119530Listed by: ENGEL & VOLKERS ANNAPOLIS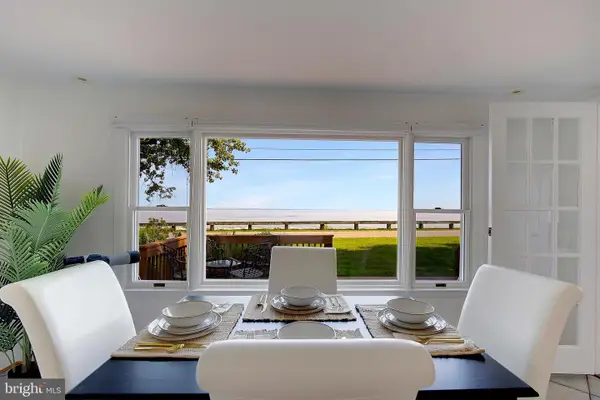 $639,990Pending3 beds 1 baths1,590 sq. ft.
$639,990Pending3 beds 1 baths1,590 sq. ft.1240 Chesapeake Dr, CHURCHTON, MD 20733
MLS# MDAA2118924Listed by: KELLER WILLIAMS FLAGSHIP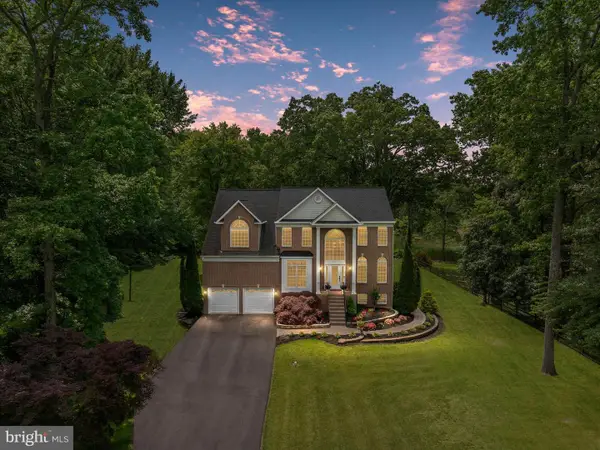 $995,000Pending5 beds 4 baths5,694 sq. ft.
$995,000Pending5 beds 4 baths5,694 sq. ft.1015 S Creek View Ct, CHURCHTON, MD 20733
MLS# MDAA2118794Listed by: REAL BROKER, LLC - ANNAPOLIS- Coming Soon
 $479,900Coming Soon3 beds 3 baths
$479,900Coming Soon3 beds 3 baths1193-b Gwynne Ave, CHURCHTON, MD 20733
MLS# MDAA2118640Listed by: CENTURY 21 NEW MILLENNIUM

