1203 Gwynne Ave, CHURCHTON, MD 20733
Local realty services provided by:Better Homes and Gardens Real Estate Cassidon Realty
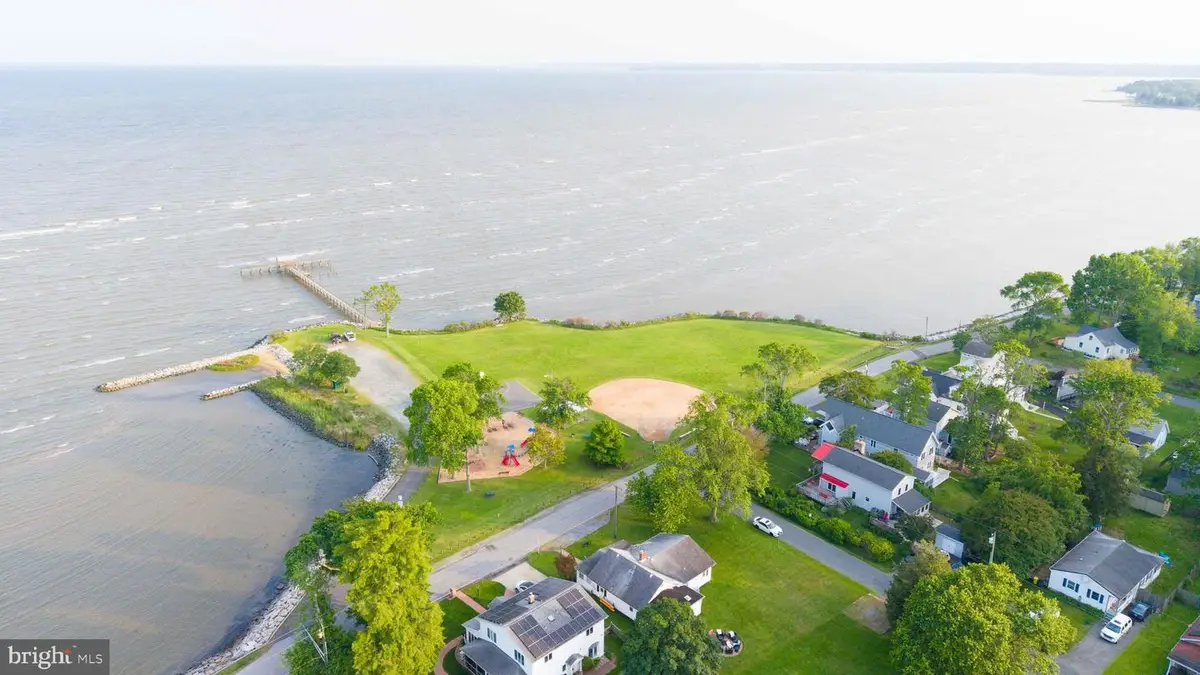
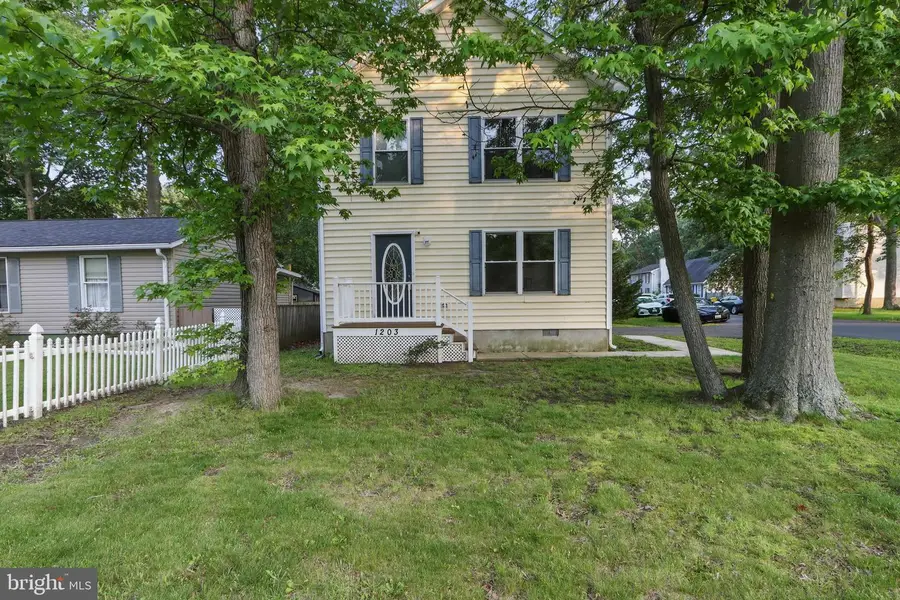
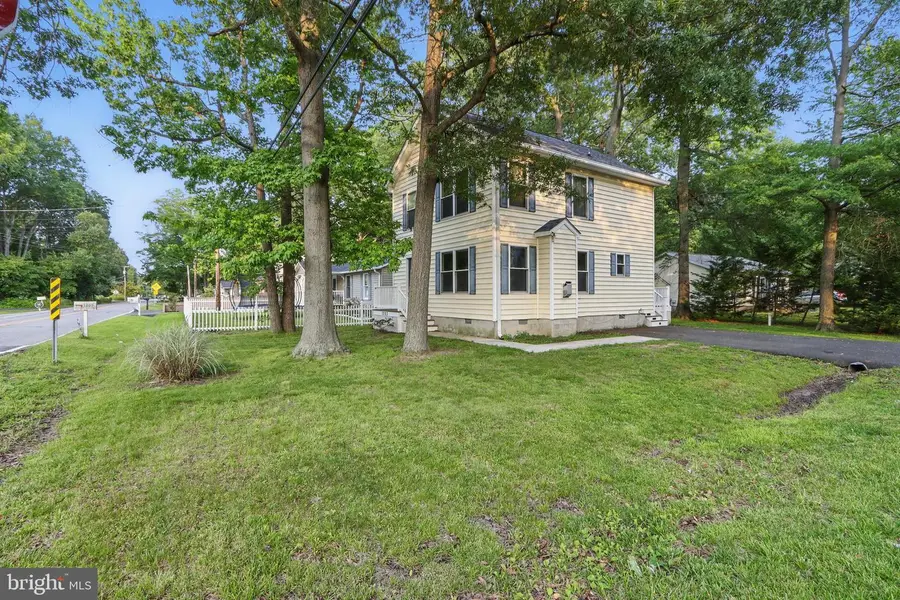
1203 Gwynne Ave,CHURCHTON, MD 20733
$387,000
- 3 Beds
- 3 Baths
- 1,440 sq. ft.
- Single family
- Pending
Listed by:michael j kupfer
Office:cummings & co. realtors
MLS#:MDAA2117312
Source:BRIGHTMLS
Price summary
- Price:$387,000
- Price per sq. ft.:$268.75
About this home
Motivated Seller !!! Price Reduced !!!!Welcome to Franklin Manor Beach – Coastal Living at Its Finest!
This charming two-story home offers the perfect blend of comfort, style, and seaside community living. Featuring 3 spacious bedrooms and 2.5 bathrooms, the open floor plan is ideal for modern living, providing seamless flow between the living, dining, and kitchen areas—perfect for entertaining or cozy nights in. Or step outside to your low-maintenance Trex-style rear deck, an ideal space to unwind, host summer cookouts.
Located in the highly desirable Franklin Manor Beach community, residents enjoy access to neighborhood amenities including a scenic park, sandy beach, playground, fishing piers, and is just a short walk away. Love the water? A small marina with available membership for residents—making this an ideal spot for boating and waterfront enjoyment.
Whether you're looking for a full-time residence or a weekend getaway, this home offers a rare opportunity to experience peaceful, coastal living with all the perks of a close-knit, amenity-rich neighborhood.
Don’t miss your chance to live where others vacation—schedule your private tour today!
Contact an agent
Home facts
- Year built:2007
- Listing Id #:MDAA2117312
- Added:70 day(s) ago
- Updated:August 15, 2025 at 07:30 AM
Rooms and interior
- Bedrooms:3
- Total bathrooms:3
- Full bathrooms:2
- Half bathrooms:1
- Living area:1,440 sq. ft.
Heating and cooling
- Cooling:Heat Pump(s)
- Heating:Electric, Heat Pump(s)
Structure and exterior
- Roof:Shingle
- Year built:2007
- Building area:1,440 sq. ft.
- Lot area:0.1 Acres
Schools
- High school:SOUTHERN
- Middle school:SOUTHERN
- Elementary school:SHADY SIDE
Utilities
- Water:Well
- Sewer:Public Septic
Finances and disclosures
- Price:$387,000
- Price per sq. ft.:$268.75
- Tax amount:$3,762 (2024)
New listings near 1203 Gwynne Ave
- New
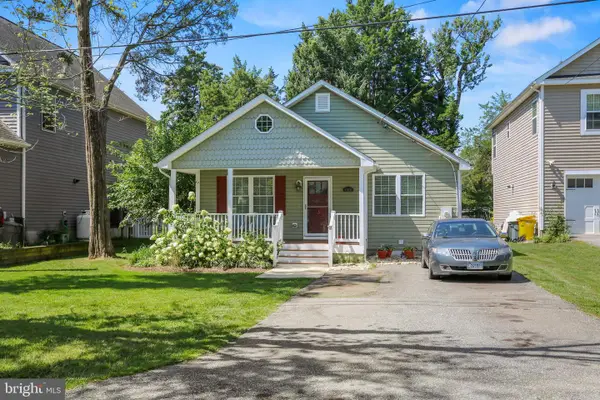 $399,000Active2 beds 2 baths1,180 sq. ft.
$399,000Active2 beds 2 baths1,180 sq. ft.5560 Harford St, CHURCHTON, MD 20733
MLS# MDAA2123338Listed by: RE/MAX REALTY GROUP 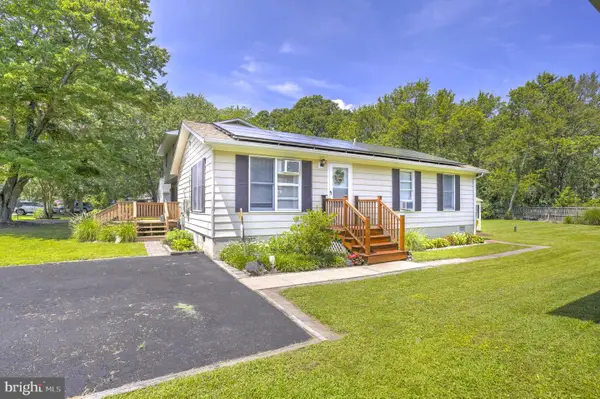 $350,000Pending3 beds 1 baths960 sq. ft.
$350,000Pending3 beds 1 baths960 sq. ft.1236 Gwynne Ave, CHURCHTON, MD 20733
MLS# MDAA2122410Listed by: SCHWARTZ REALTY, INC.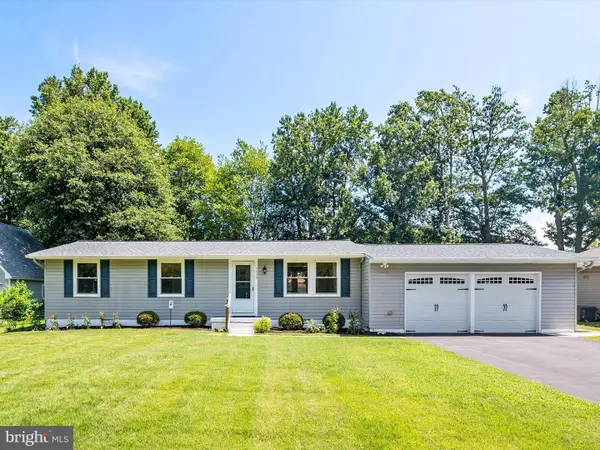 $469,999Pending3 beds 2 baths1,056 sq. ft.
$469,999Pending3 beds 2 baths1,056 sq. ft.5537 Franklin Blvd, CHURCHTON, MD 20733
MLS# MDAA2121602Listed by: COLDWELL BANKER REALTY $625,000Active10.75 Acres
$625,000Active10.75 Acres5860 Shady Side Rd, CHURCHTON, MD 20733
MLS# MDAA2119758Listed by: LOFGREN-SARGENT REAL ESTATE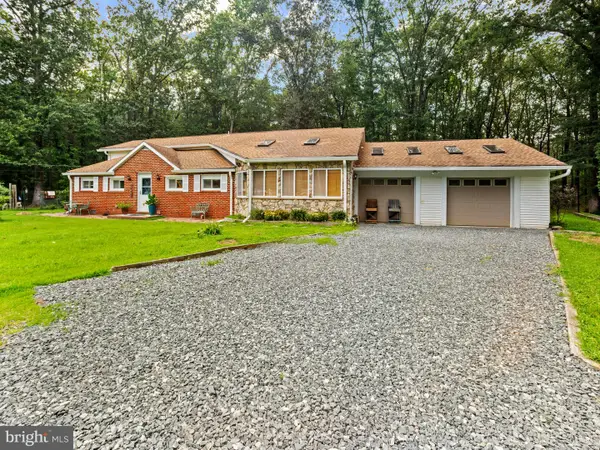 $465,000Active4 beds 2 baths2,500 sq. ft.
$465,000Active4 beds 2 baths2,500 sq. ft.5840 Shady Side Rd, CHURCHTON, MD 20733
MLS# MDAA2119858Listed by: KELLER WILLIAMS LUCIDO AGENCY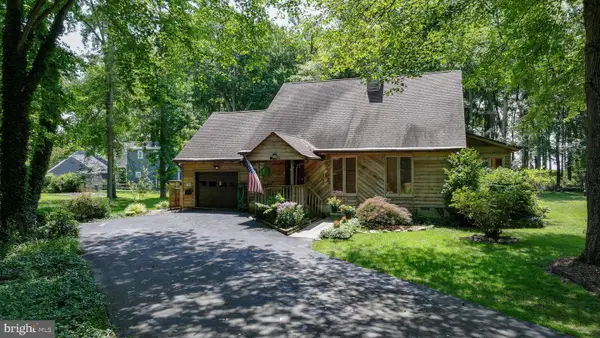 $510,000Pending3 beds 2 baths1,886 sq. ft.
$510,000Pending3 beds 2 baths1,886 sq. ft.5609 Bay Breeze Ct, CHURCHTON, MD 20733
MLS# MDAA2120224Listed by: DOUGLAS REALTY LLC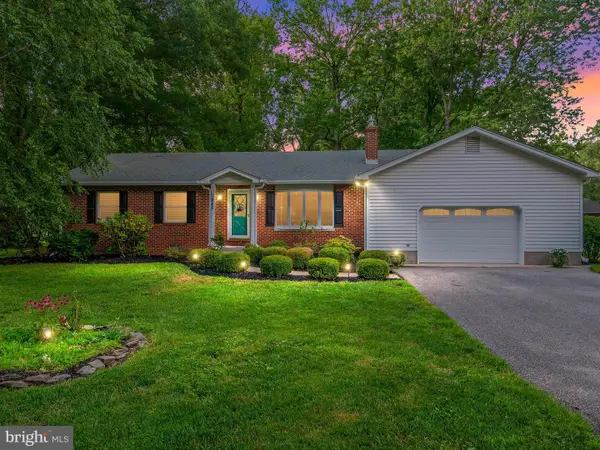 $545,000Pending4 beds 2 baths2,010 sq. ft.
$545,000Pending4 beds 2 baths2,010 sq. ft.1245 Ellicott Ave, CHURCHTON, MD 20733
MLS# MDAA2119530Listed by: ENGEL & VOLKERS ANNAPOLIS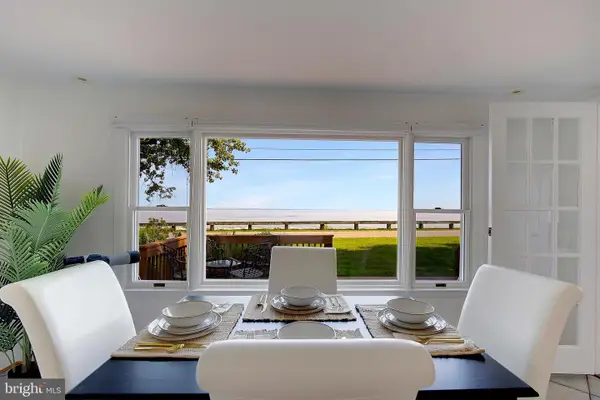 $639,990Pending3 beds 1 baths1,590 sq. ft.
$639,990Pending3 beds 1 baths1,590 sq. ft.1240 Chesapeake Dr, CHURCHTON, MD 20733
MLS# MDAA2118924Listed by: KELLER WILLIAMS FLAGSHIP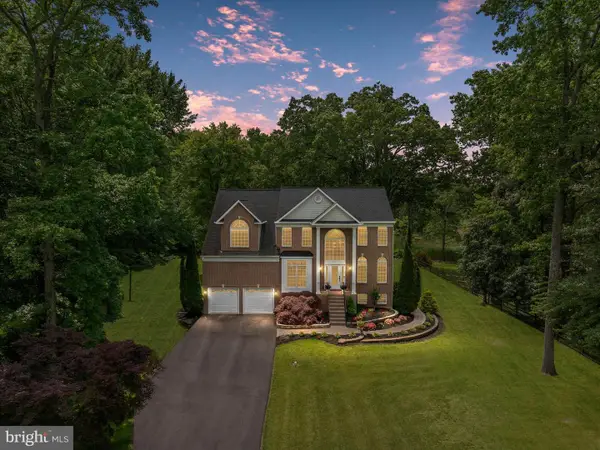 $995,000Pending5 beds 4 baths5,694 sq. ft.
$995,000Pending5 beds 4 baths5,694 sq. ft.1015 S Creek View Ct, CHURCHTON, MD 20733
MLS# MDAA2118794Listed by: REAL BROKER, LLC - ANNAPOLIS- Coming Soon
 $479,900Coming Soon3 beds 3 baths
$479,900Coming Soon3 beds 3 baths1193-b Gwynne Ave, CHURCHTON, MD 20733
MLS# MDAA2118640Listed by: CENTURY 21 NEW MILLENNIUM

