5553 Harford St, CHURCHTON, MD 20733
Local realty services provided by:Better Homes and Gardens Real Estate Community Realty
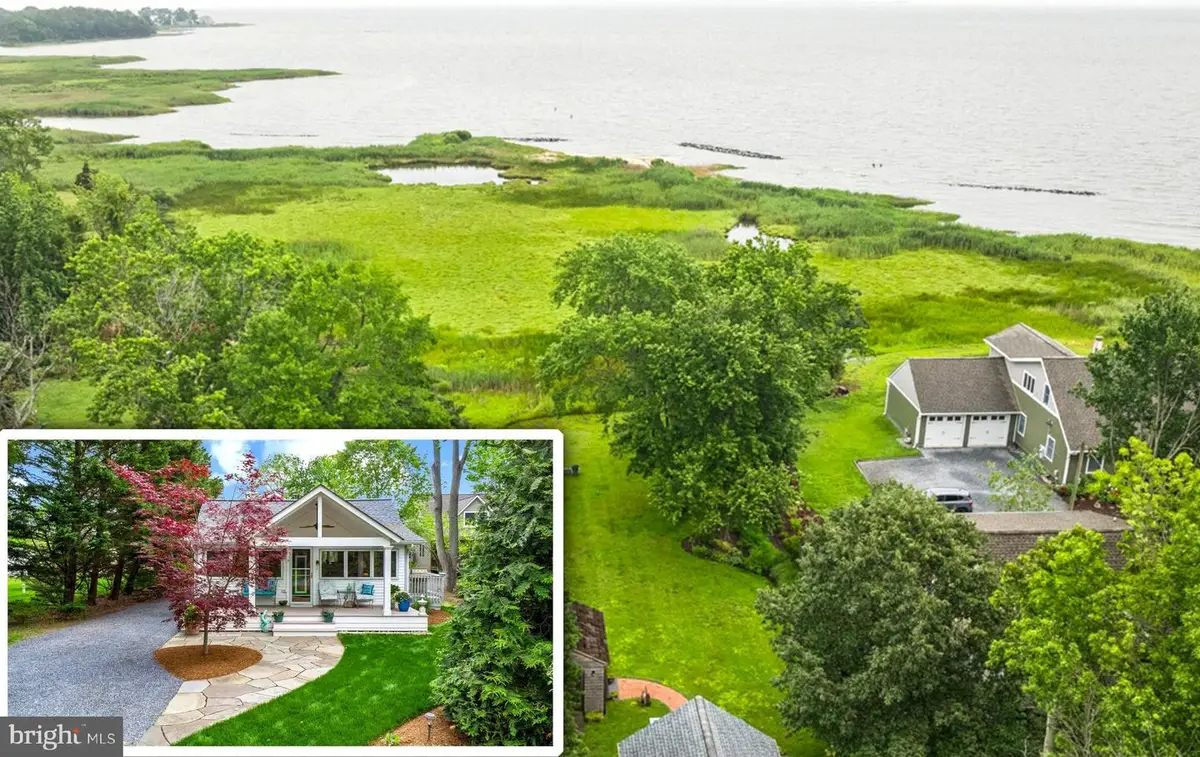

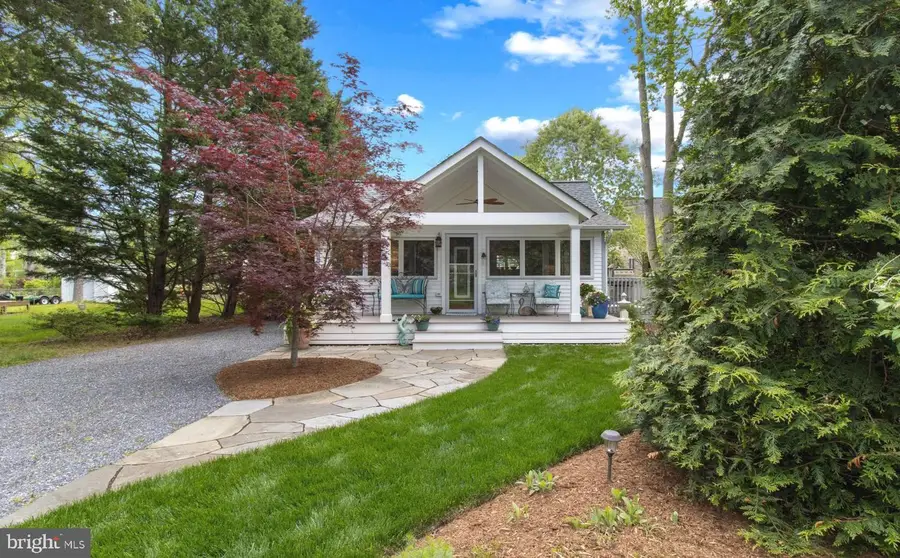
Listed by:david c luptak
Office:long & foster real estate, inc.
MLS#:MDAA2113096
Source:BRIGHTMLS
Price summary
- Price:$599,000
- Price per sq. ft.:$428.78
About this home
Welcome to the Oar House. Exhale and enjoy the bay breezes, gorgeous sunrise views and storybook curb appeal. Meticulously maintained and tastefully updated, this home includes a large Screened Porch to relax with your favorite book or morning coffee as well as a good-sized Deck plus a Balcony off the upper-level Bedroom to insure you are able to enjoy the views from all the angles. A freshly painted Interior and new carpeting in the Bedroom make this one truly move-in ready. The welcoming, covered Front Porch gives off southern sweet tea vibes. You have to see it too truly appreciate the views and setting.
Perfectly located on a quiet back street in this waterfront, bayside community... Franklin Manor Beach. It's just steps to the Community Beach, Boat Club with Boat Ramp and slips as well as the 2 Fishing Piers and Community Park.
This property comes with 3 additional lots (on a separate Tax ID) facing the Bay giving it a total of approximately .69 Acres. Included additional taxed parcel; Tax ID 07-268-90099346.
Contact an agent
Home facts
- Year built:1950
- Listing Id #:MDAA2113096
- Added:112 day(s) ago
- Updated:August 15, 2025 at 07:30 AM
Rooms and interior
- Bedrooms:2
- Total bathrooms:2
- Full bathrooms:1
- Half bathrooms:1
- Living area:1,397 sq. ft.
Heating and cooling
- Cooling:Central A/C
- Heating:Baseboard - Electric, Central, Electric
Structure and exterior
- Roof:Architectural Shingle
- Year built:1950
- Building area:1,397 sq. ft.
- Lot area:0.69 Acres
Schools
- High school:SOUTHERN
- Middle school:SOUTHERN
- Elementary school:SHADY SIDE
Utilities
- Water:Well
- Sewer:Public Sewer
Finances and disclosures
- Price:$599,000
- Price per sq. ft.:$428.78
- Tax amount:$3,250 (2024)
New listings near 5553 Harford St
- New
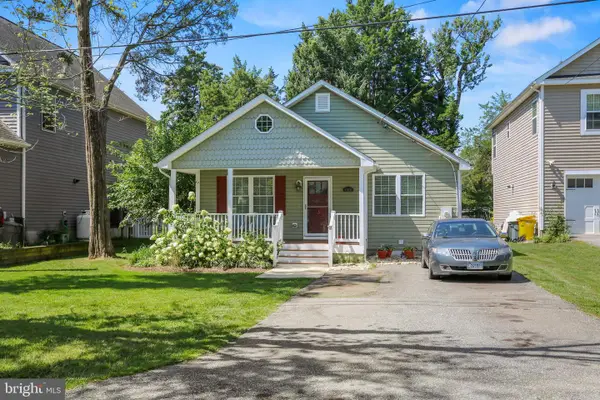 $399,000Active2 beds 2 baths1,180 sq. ft.
$399,000Active2 beds 2 baths1,180 sq. ft.5560 Harford St, CHURCHTON, MD 20733
MLS# MDAA2123338Listed by: RE/MAX REALTY GROUP 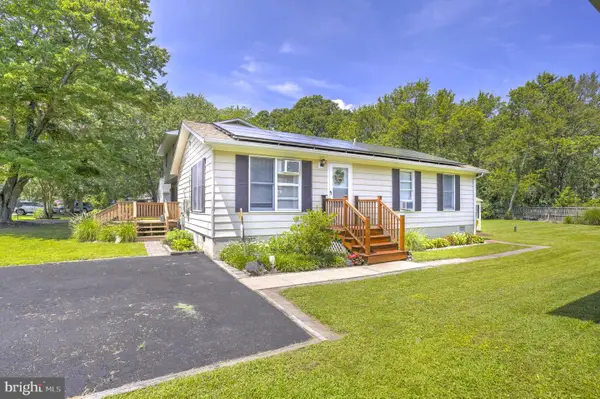 $350,000Pending3 beds 1 baths960 sq. ft.
$350,000Pending3 beds 1 baths960 sq. ft.1236 Gwynne Ave, CHURCHTON, MD 20733
MLS# MDAA2122410Listed by: SCHWARTZ REALTY, INC.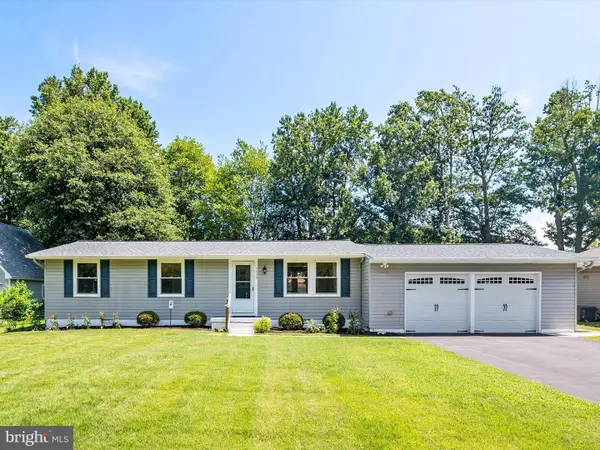 $469,999Pending3 beds 2 baths1,056 sq. ft.
$469,999Pending3 beds 2 baths1,056 sq. ft.5537 Franklin Blvd, CHURCHTON, MD 20733
MLS# MDAA2121602Listed by: COLDWELL BANKER REALTY $625,000Active10.75 Acres
$625,000Active10.75 Acres5860 Shady Side Rd, CHURCHTON, MD 20733
MLS# MDAA2119758Listed by: LOFGREN-SARGENT REAL ESTATE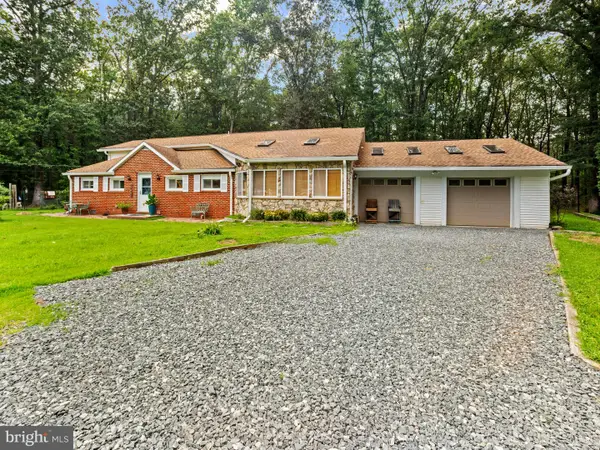 $465,000Active4 beds 2 baths2,500 sq. ft.
$465,000Active4 beds 2 baths2,500 sq. ft.5840 Shady Side Rd, CHURCHTON, MD 20733
MLS# MDAA2119858Listed by: KELLER WILLIAMS LUCIDO AGENCY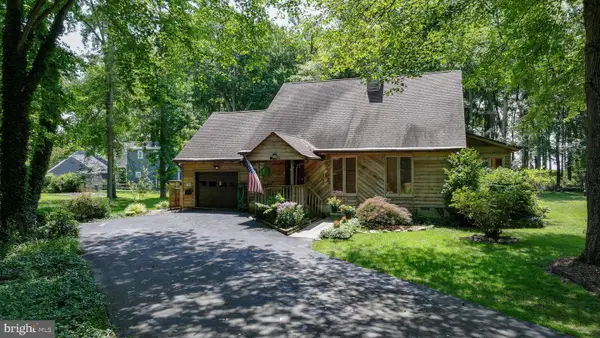 $510,000Pending3 beds 2 baths1,886 sq. ft.
$510,000Pending3 beds 2 baths1,886 sq. ft.5609 Bay Breeze Ct, CHURCHTON, MD 20733
MLS# MDAA2120224Listed by: DOUGLAS REALTY LLC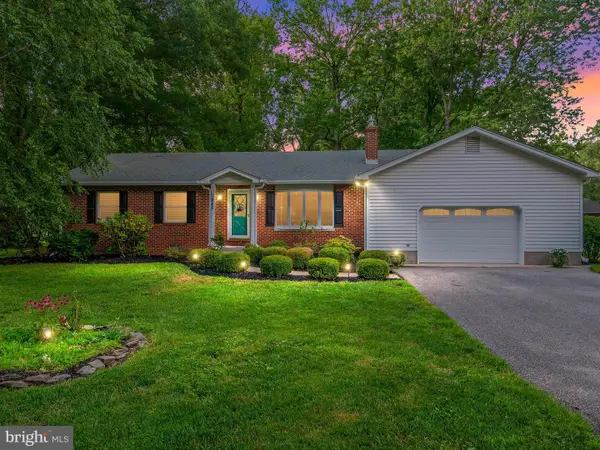 $545,000Pending4 beds 2 baths2,010 sq. ft.
$545,000Pending4 beds 2 baths2,010 sq. ft.1245 Ellicott Ave, CHURCHTON, MD 20733
MLS# MDAA2119530Listed by: ENGEL & VOLKERS ANNAPOLIS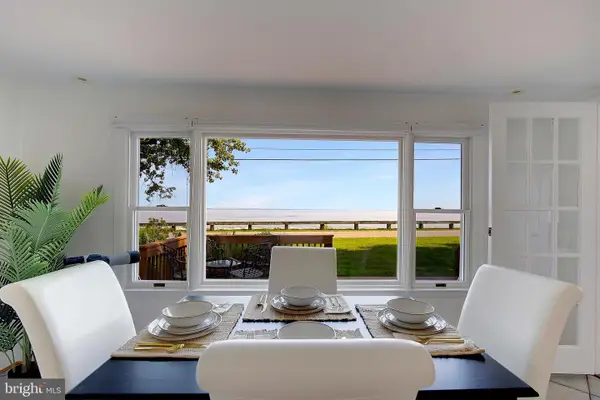 $639,990Pending3 beds 1 baths1,590 sq. ft.
$639,990Pending3 beds 1 baths1,590 sq. ft.1240 Chesapeake Dr, CHURCHTON, MD 20733
MLS# MDAA2118924Listed by: KELLER WILLIAMS FLAGSHIP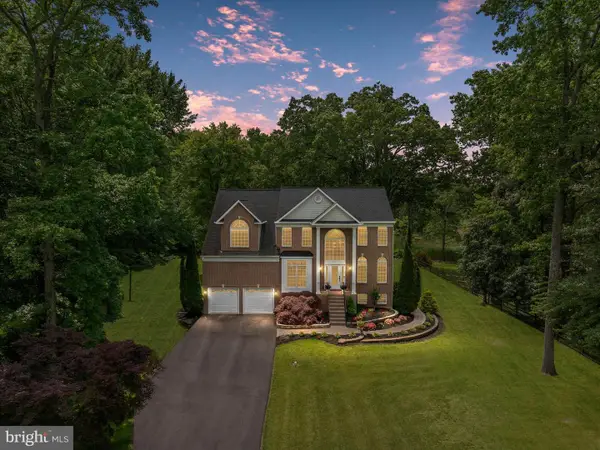 $995,000Pending5 beds 4 baths5,694 sq. ft.
$995,000Pending5 beds 4 baths5,694 sq. ft.1015 S Creek View Ct, CHURCHTON, MD 20733
MLS# MDAA2118794Listed by: REAL BROKER, LLC - ANNAPOLIS- Coming Soon
 $479,900Coming Soon3 beds 3 baths
$479,900Coming Soon3 beds 3 baths1193-b Gwynne Ave, CHURCHTON, MD 20733
MLS# MDAA2118640Listed by: CENTURY 21 NEW MILLENNIUM

