13809 Triadelphia Mill Rd, Clarksville, MD 21029
Local realty services provided by:Better Homes and Gardens Real Estate Murphy & Co.
13809 Triadelphia Mill Rd,Clarksville, MD 21029
$815,000
- 4 Beds
- 3 Baths
- 2,830 sq. ft.
- Single family
- Active
Listed by: mandy kaur
Office: redfin corp
MLS#:MDHW2060482
Source:BRIGHTMLS
Price summary
- Price:$815,000
- Price per sq. ft.:$287.99
About this home
Discover the perfect blend of timeless charm and modern luxury in this beautifully updated all-brick ranch-style home, ideally situated on a peaceful 3-acre lot in the highly sought-after Clarksville community. Surrounded by scenic rolling hills and upscale neighboring properties, this residence offers a rare opportunity to enjoy tranquil country living just moments from everyday conveniences.
A circular gravel drive leads to the bright, open main level, where natural light fills the spacious living and dining areas. The modernized kitchen features stylish updates and connects seamlessly to a cozy family room with a gas fireplace, creating a warm and inviting atmosphere. Step outside to a generous deck and patio, perfect for effortless indoor-outdoor living and entertaining.
The main level hosts three well-appointed bedrooms and two full baths, including a serene primary suite complete with a beautifully renovated private bath.
The fully finished walkout lower level expands your living space with remarkable versatility. Highlights include a large recreation room with a wet bar, a fourth bedroom, a full bath, a laundry area, and a dedicated storage or utility room—ideal for guests, a home office, or creative pursuits.
A standout feature of this property is the oversized detached structure, offering endless possibilities as a barn, garage, workshop, or art studio—perfect for hobbyists, collectors, or professionals in need of flexible space.
Outside, the expansive grounds invite gardening, entertaining, or simply relaxing while taking in the peaceful beauty of the surrounding landscape.
Located on a quiet country lane yet just minutes from shopping, major commuter routes, and top-rated Howard County schools, this exceptional property delivers the perfect balance of privacy, sophistication, and convenience.
Don’t miss the chance to make this extraordinary Clarksville retreat your new home. Schedule your private tour today!
Mortgage savings may be available for buyers of this listing.
Contact an agent
Home facts
- Year built:1964
- Listing ID #:MDHW2060482
- Added:101 day(s) ago
- Updated:November 15, 2025 at 04:12 PM
Rooms and interior
- Bedrooms:4
- Total bathrooms:3
- Full bathrooms:3
- Living area:2,830 sq. ft.
Heating and cooling
- Cooling:Central A/C
- Heating:Natural Gas, Radiant
Structure and exterior
- Year built:1964
- Building area:2,830 sq. ft.
- Lot area:3 Acres
Schools
- High school:RIVER HILL
Utilities
- Water:Well
- Sewer:Private Sewer
Finances and disclosures
- Price:$815,000
- Price per sq. ft.:$287.99
- Tax amount:$7,513 (2024)
New listings near 13809 Triadelphia Mill Rd
- Open Sat, 11am to 1pmNew
 $799,900Active4 beds 4 baths2,592 sq. ft.
$799,900Active4 beds 4 baths2,592 sq. ft.6832 Redberry Rd, CLARKSVILLE, MD 21029
MLS# MDHW2061614Listed by: NEXT STEP REALTY - Coming Soon
 $3,750,000Coming Soon6 beds 6 baths
$3,750,000Coming Soon6 beds 6 baths6005 Ten Oaks Rd, CLARKSVILLE, MD 21029
MLS# MDHW2061236Listed by: RE/MAX ADVANTAGE REALTY - Open Sat, 1 to 3pmNew
 $950,000Active4 beds 5 baths3,520 sq. ft.
$950,000Active4 beds 5 baths3,520 sq. ft.13348 Elliott Dr, CLARKSVILLE, MD 21029
MLS# MDHW2061490Listed by: KELLER WILLIAMS LUCIDO AGENCY  $539,900Pending3 beds 2 baths2,260 sq. ft.
$539,900Pending3 beds 2 baths2,260 sq. ft.11758 State Route 108, CLARKSVILLE, MD 21029
MLS# MDHW2061482Listed by: RE/MAX ADVANTAGE REALTY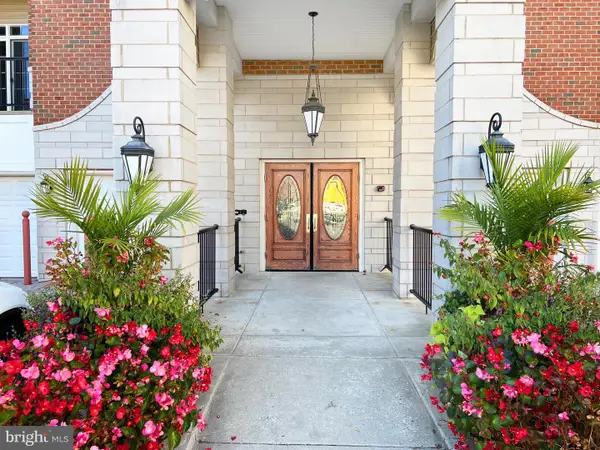 $495,000Active2 beds 2 baths1,500 sq. ft.
$495,000Active2 beds 2 baths1,500 sq. ft.5930 Great Star Dr #208, CLARKSVILLE, MD 21029
MLS# MDHW2061262Listed by: LONG & FOSTER REAL ESTATE, INC.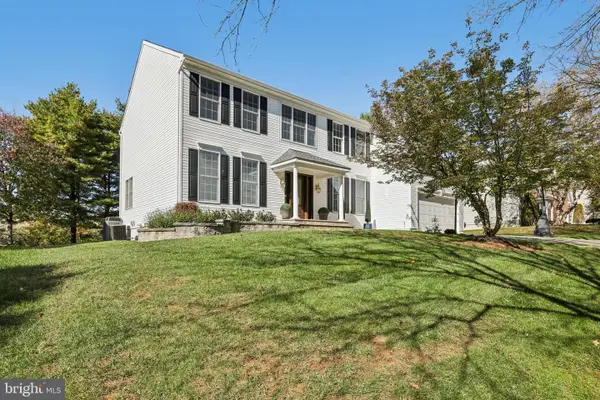 $1,375,000Active5 beds 4 baths5,256 sq. ft.
$1,375,000Active5 beds 4 baths5,256 sq. ft.5820 Wild Orange Gate, CLARKSVILLE, MD 21029
MLS# MDHW2061104Listed by: SAMSON PROPERTIES- Open Sat, 12 to 4pm
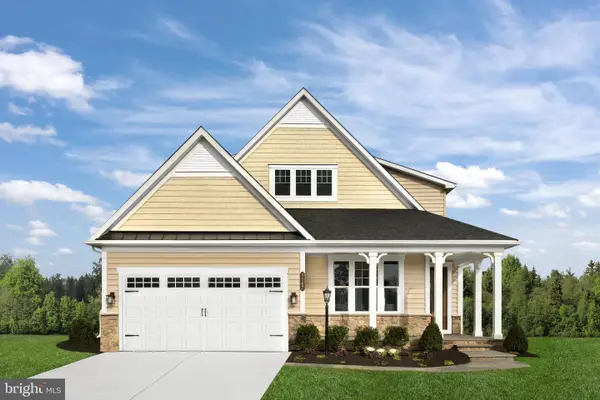 $1,039,990Active3 beds 3 baths3,492 sq. ft.
$1,039,990Active3 beds 3 baths3,492 sq. ft.6558 Stream Song Ct, CLARKSVILLE, MD 21029
MLS# MDHW2061032Listed by: KELLER WILLIAMS LUCIDO AGENCY - Open Sat, 12 to 4pm
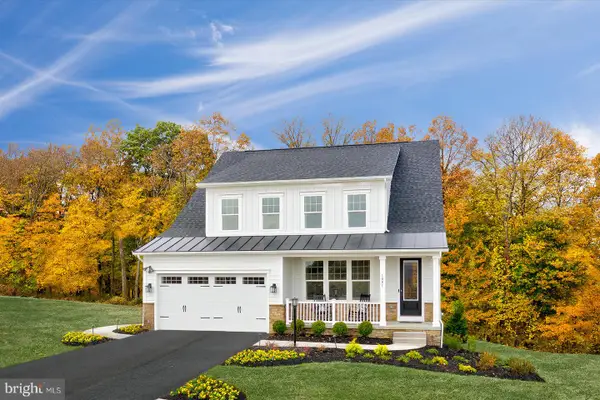 $1,069,990Active3 beds 3 baths3,917 sq. ft.
$1,069,990Active3 beds 3 baths3,917 sq. ft.6554 Stream Song Ct, CLARKSVILLE, MD 21029
MLS# MDHW2061034Listed by: KELLER WILLIAMS LUCIDO AGENCY - Open Sat, 12 to 4pm
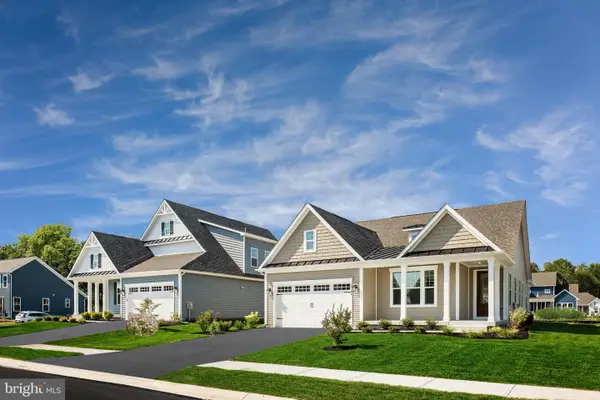 $949,990Active2 beds 2 baths2,820 sq. ft.
$949,990Active2 beds 2 baths2,820 sq. ft.6493 Swimmer Row Way, CLARKSVILLE, MD 21029
MLS# MDHW2061030Listed by: KELLER WILLIAMS LUCIDO AGENCY 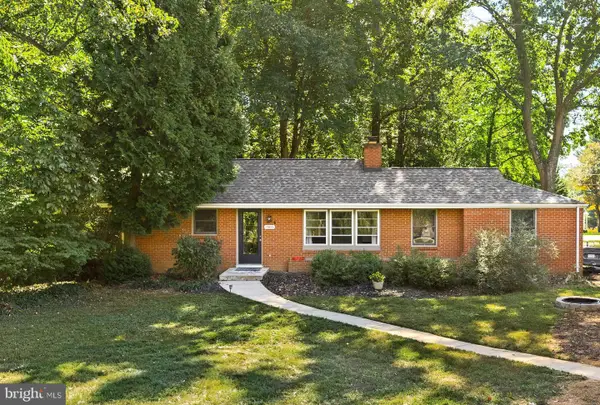 $689,000Active3 beds 3 baths2,304 sq. ft.
$689,000Active3 beds 3 baths2,304 sq. ft.7405 Oakcrest Ln, CLARKSVILLE, MD 21029
MLS# MDHW2060892Listed by: RE/MAX ONE
