6052 Ascending Moon Path, Clarksville, MD 21029
Local realty services provided by:Better Homes and Gardens Real Estate Cassidon Realty
6052 Ascending Moon Path,Clarksville, MD 21029
$1,100,000
- 4 Beds
- 4 Baths
- - sq. ft.
- Single family
- Sold
Listed by: allan waschak
Office: northrop realty
MLS#:MDHW2056570
Source:BRIGHTMLS
Sorry, we are unable to map this address
Price summary
- Price:$1,100,000
- Monthly HOA dues:$222.42
About this home
Home is Pending closes on Nov. 14th SCHOOLS...Welcome to this stunning updated River Hill Home on Private Cul-de-Sac Lot. Nestled in the sought-after River Hill community of Clarksville, this beautiful home sits at the end of Ascending Moon Path. Backing up to wooded open space it offers tranquility in spacious screened porch (12x14) with paddle fan and large deck (12 x 24) with stairs to walkout lower level. Granada 3 (Allan Homes Model) includes 1st floor Dining Room Bay, Breakfast Bay, corner kitchen sink, plus a 2nd floor laundry chute in the hall bathroom. Owners in 2013 remodeled kitchen with HIGH END CABINETS, appliances, and granite countertops. It has an open view of the cozy family room, complete with a gas fireplace. Cathedral ceilings in both the Living Room and Primary Bedroom. Custom 9 ft first floor ceiling and 9 ft lower-level ceiling. Sellers have replaced the living room, dining room and 1st floor study wood floors. Plus, Sellers replaced the carpeting on the main stairs, family room and all the 2nd floor bedrooms. Sellers had the home repainted ready for the new owners. The fully finished lower level offers flexibility and versatility with a private entrance to the backyard, a kitchenette, spacious living area, plus den/office, and full bath. The large living area has a movie area with a gas fireplace and a large space for the pool table. This home offers the perfect blend of comfort, space, and convenience in a premier location. Plus, KIDS ARE WALKERS TO River Hill High School. Bus to Clarksville Elementary and Clarksville Middle School. Don’t miss this rare opportunity—schedule your private tour today!
Contact an agent
Home facts
- Year built:1999
- Listing ID #:MDHW2056570
- Added:120 day(s) ago
- Updated:November 16, 2025 at 03:37 AM
Rooms and interior
- Bedrooms:4
- Total bathrooms:4
- Full bathrooms:3
- Half bathrooms:1
Heating and cooling
- Cooling:Central A/C, Programmable Thermostat
- Heating:Forced Air, Humidifier, Natural Gas, Programmable Thermostat
Structure and exterior
- Roof:Shingle
- Year built:1999
Schools
- High school:RIVER HILL
- Middle school:CLARKSVILLE
- Elementary school:CLARKSVILLE
Utilities
- Water:Public
- Sewer:Public Sewer
Finances and disclosures
- Price:$1,100,000
- Tax amount:$12,426 (2024)
New listings near 6052 Ascending Moon Path
- Open Sun, 12 to 2pmNew
 $799,900Active4 beds 4 baths2,592 sq. ft.
$799,900Active4 beds 4 baths2,592 sq. ft.6832 Redberry Rd, CLARKSVILLE, MD 21029
MLS# MDHW2061614Listed by: NEXT STEP REALTY - Coming Soon
 $3,750,000Coming Soon6 beds 6 baths
$3,750,000Coming Soon6 beds 6 baths6005 Ten Oaks Rd, CLARKSVILLE, MD 21029
MLS# MDHW2061236Listed by: RE/MAX ADVANTAGE REALTY - New
 $950,000Active4 beds 5 baths3,520 sq. ft.
$950,000Active4 beds 5 baths3,520 sq. ft.13348 Elliott Dr, CLARKSVILLE, MD 21029
MLS# MDHW2061490Listed by: KELLER WILLIAMS LUCIDO AGENCY  $539,900Pending3 beds 2 baths2,260 sq. ft.
$539,900Pending3 beds 2 baths2,260 sq. ft.11758 State Route 108, CLARKSVILLE, MD 21029
MLS# MDHW2061482Listed by: RE/MAX ADVANTAGE REALTY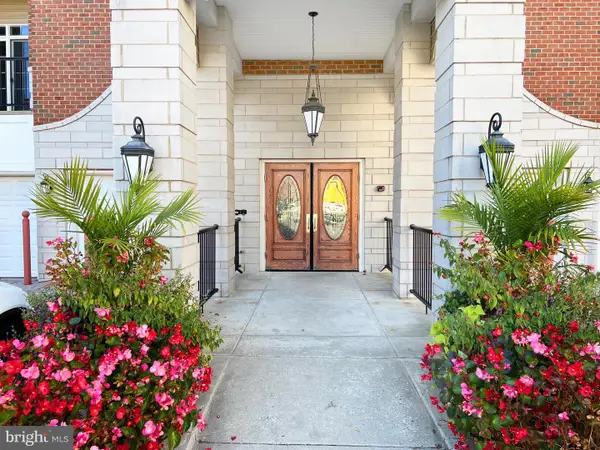 $495,000Active2 beds 2 baths1,500 sq. ft.
$495,000Active2 beds 2 baths1,500 sq. ft.5930 Great Star Dr #208, CLARKSVILLE, MD 21029
MLS# MDHW2061262Listed by: LONG & FOSTER REAL ESTATE, INC.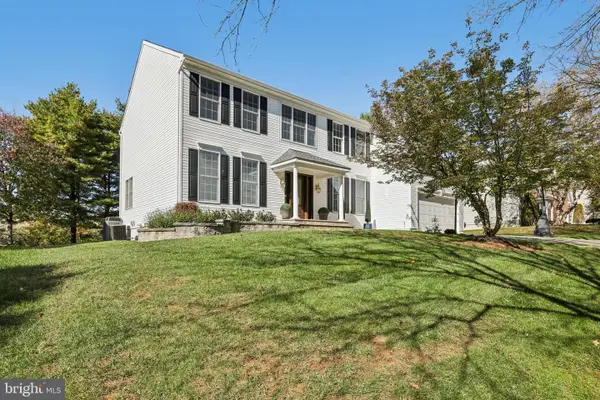 $1,375,000Active5 beds 4 baths5,256 sq. ft.
$1,375,000Active5 beds 4 baths5,256 sq. ft.5820 Wild Orange Gate, CLARKSVILLE, MD 21029
MLS# MDHW2061104Listed by: SAMSON PROPERTIES- Open Sun, 12 to 4pm
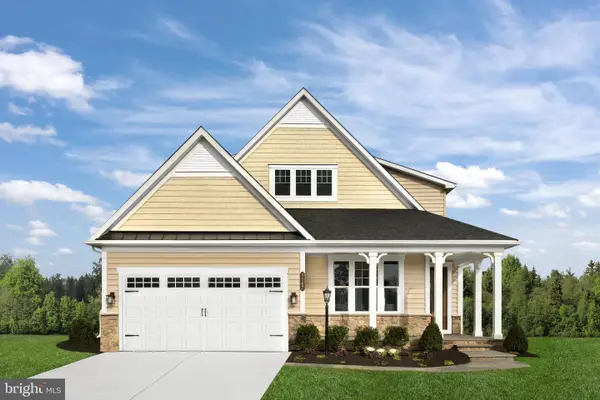 $1,039,990Active3 beds 3 baths3,492 sq. ft.
$1,039,990Active3 beds 3 baths3,492 sq. ft.6558 Stream Song Ct, CLARKSVILLE, MD 21029
MLS# MDHW2061032Listed by: KELLER WILLIAMS LUCIDO AGENCY - Open Sun, 12 to 4pm
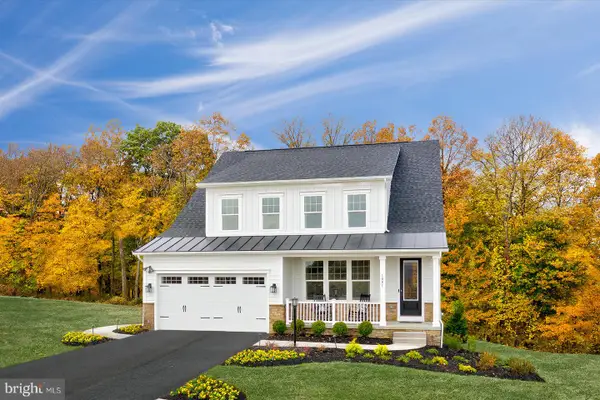 $1,069,990Active3 beds 3 baths3,917 sq. ft.
$1,069,990Active3 beds 3 baths3,917 sq. ft.6554 Stream Song Ct, CLARKSVILLE, MD 21029
MLS# MDHW2061034Listed by: KELLER WILLIAMS LUCIDO AGENCY - Open Sun, 12 to 4pm
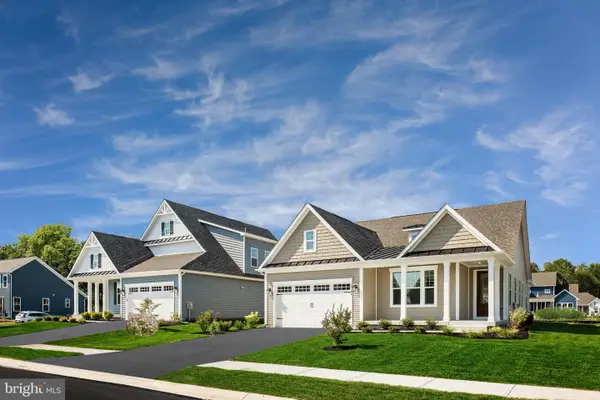 $949,990Active2 beds 2 baths2,820 sq. ft.
$949,990Active2 beds 2 baths2,820 sq. ft.6493 Swimmer Row Way, CLARKSVILLE, MD 21029
MLS# MDHW2061030Listed by: KELLER WILLIAMS LUCIDO AGENCY 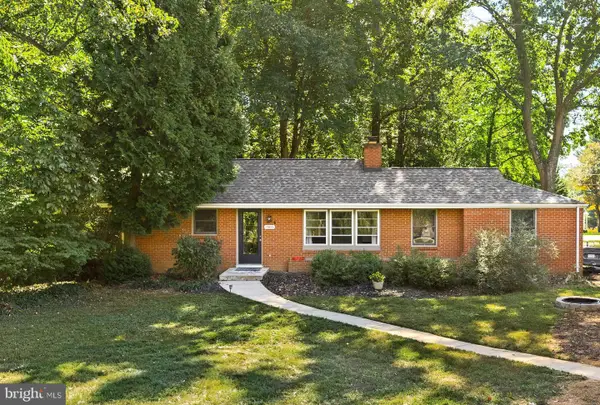 $689,000Active3 beds 3 baths2,304 sq. ft.
$689,000Active3 beds 3 baths2,304 sq. ft.7405 Oakcrest Ln, CLARKSVILLE, MD 21029
MLS# MDHW2060892Listed by: RE/MAX ONE
