6415 Morning Time Ln, Clarksville, MD 21029
Local realty services provided by:Better Homes and Gardens Real Estate Valley Partners
Listed by:creig e northrop iii
Office:northrop realty
MLS#:MDHW2059444
Source:BRIGHTMLS
Price summary
- Price:$950,000
- Price per sq. ft.:$285.29
About this home
Welcome to 6415 Morning Time Lane — a former Ryland Homes, Hawthorne II Model beautifully updated and meticulously maintained on a lovely tree fringed lot. This 5-bedroom, 3.5-bath home offers over 3,300 square feet of finished living space, highlighted by 9-foot ceilings, upgraded hardwood floors, and a bright two-story foyer.
The main level features living and dining formals, a private study with French doors, and a spacious open plan featuring a dramatic two-story family room with vaulted ceilings and a gas fireplace. The adjacent upgraded kitchen showcases new quartz countertops, stainless steel appliances, a pantry, and a breakfast area with a bay window and new Andersen slider to the deck, perfect for grilling and alfresco dining.
Upstairs, the spacious primary suite features cathedral ceilings and a gorgeous, newly upgraded bath with light streaming over a spa-like heated bubble tub (2024), while the sparkling upper-hall bath was also beautifully updated and finished in 2024 with neutral designer finishes. The lower level was thoughtfully designed with lifestyle flexibility and endless options. Featuring a full In-law or Au-pair suite, this elegant space stands ready to impress and accommodate any and all lifestyles with luxury vinyl tile flooring, low profile carpet, a fresh, modern, and well-equipped eat-in kitchenette with quartz tops and cabinetry, sleeping quarters, a living room with full daylight a separately zoned split HVAC unit, and a cozy pellet stove. A newly installed Anderson slider door and another tastefully upgraded full bath with elevated finishes complete this very special lower level.
Exterior highlights include a welcoming covered front porch sided by garden beds with seasonal blooms, meticulous landscaping all around, tree-fringed rear lawn, an upper deck, lower walk-out patio, and a two-car front-loading garage with a dedicated power circuit installed for a level-2 EV charger. Major improvements include new paint, carpet, lighting, and quartz counters (2025), roof (2021), Andersen slider with integral blinds (2021), and split unit HVAC and pellet wood stove for the lower level (2022). This former model is truly move-n ready and still shows just like a model! Come home and enjoy up-to-the-minute neutral interiors and lighting with just the right upgrades and lifestyle options that are sure to impress today’s most discerning buyers.
Contact an agent
Home facts
- Year built:1995
- Listing ID #:MDHW2059444
- Added:1 day(s) ago
- Updated:October 12, 2025 at 07:23 AM
Rooms and interior
- Bedrooms:5
- Total bathrooms:4
- Full bathrooms:3
- Half bathrooms:1
- Living area:3,330 sq. ft.
Heating and cooling
- Cooling:Central A/C, Ductless/Mini-Split, Heat Pump(s), Programmable Thermostat, Zoned
- Heating:Forced Air, Natural Gas
Structure and exterior
- Roof:Shingle
- Year built:1995
- Building area:3,330 sq. ft.
- Lot area:0.35 Acres
Schools
- High school:RIVER HILL
- Middle school:CLARKSVILLE
- Elementary school:CLARKSVILLE
Utilities
- Water:Public
- Sewer:Public Sewer
Finances and disclosures
- Price:$950,000
- Price per sq. ft.:$285.29
- Tax amount:$11,783 (2024)
New listings near 6415 Morning Time Ln
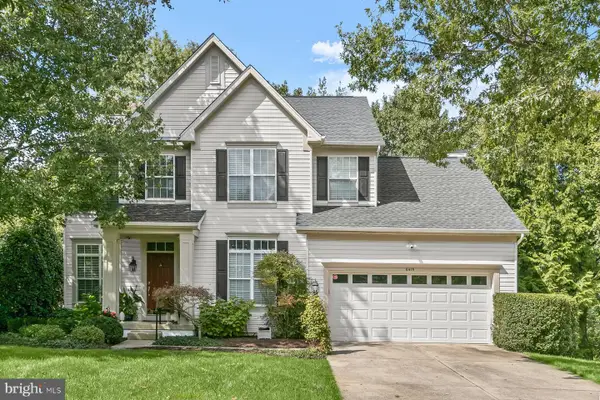 $950,000Pending5 beds 4 baths3,330 sq. ft.
$950,000Pending5 beds 4 baths3,330 sq. ft.6415 Morning Time Ln, CLARKSVILLE, MD 21029
MLS# MDHW2059444Listed by: NORTHROP REALTY- Open Sun, 2 to 4pmNew
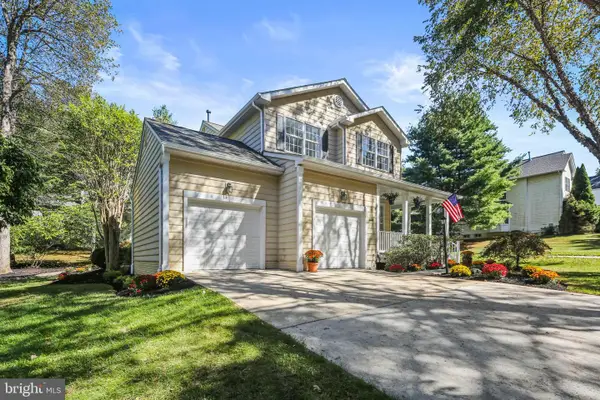 $875,000Active4 beds 4 baths2,860 sq. ft.
$875,000Active4 beds 4 baths2,860 sq. ft.6486 Onward Trl, CLARKSVILLE, MD 21029
MLS# MDHW2058688Listed by: KELLER WILLIAMS REALTY CENTRE - Coming Soon
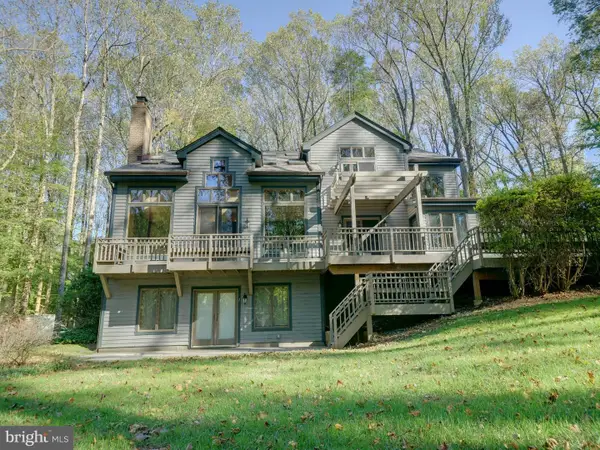 $1,475,000Coming Soon6 beds 4 baths
$1,475,000Coming Soon6 beds 4 baths11818 Linden Chapel Rd, CLARKSVILLE, MD 21029
MLS# MDHW2060616Listed by: MARYLAND REAL ESTATE NETWORK 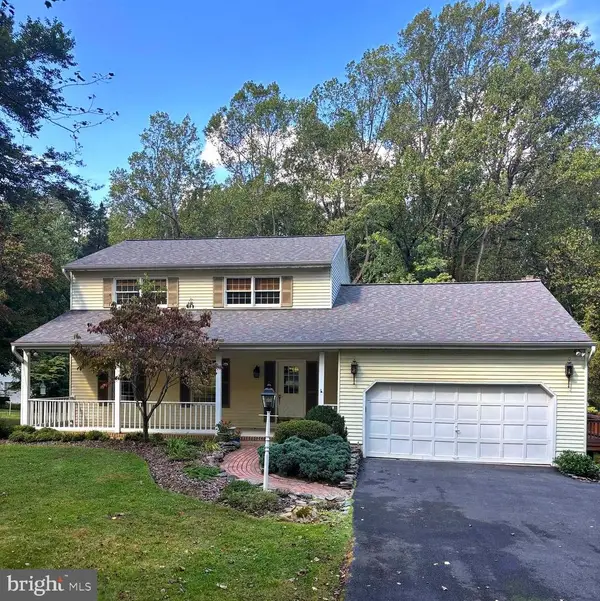 $729,000Active3 beds 3 baths2,088 sq. ft.
$729,000Active3 beds 3 baths2,088 sq. ft.12810 Linden Church Rd, CLARKSVILLE, MD 21029
MLS# MDHW2060158Listed by: KELLER WILLIAMS LUCIDO AGENCY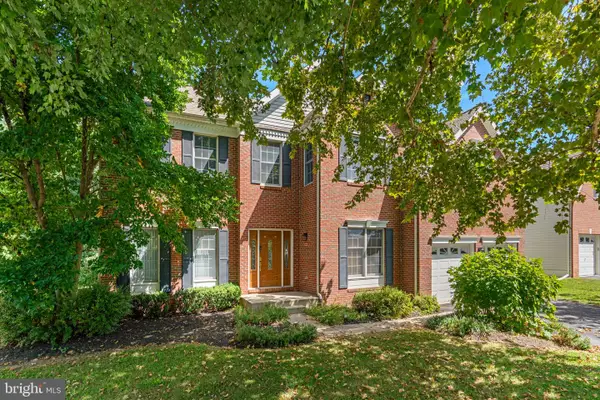 $975,000Active5 beds 4 baths3,339 sq. ft.
$975,000Active5 beds 4 baths3,339 sq. ft.6804 Creekwood Ct, CLARKSVILLE, MD 21029
MLS# MDHW2058856Listed by: RE/MAX TOWN CENTER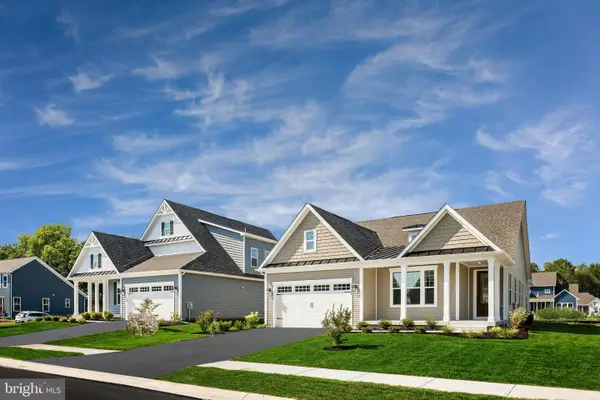 $949,990Active2 beds 2 baths2,820 sq. ft.
$949,990Active2 beds 2 baths2,820 sq. ft.6489 Swimmer Row Way, CLARKSVILLE, MD 21029
MLS# MDHW2059986Listed by: KELLER WILLIAMS LUCIDO AGENCY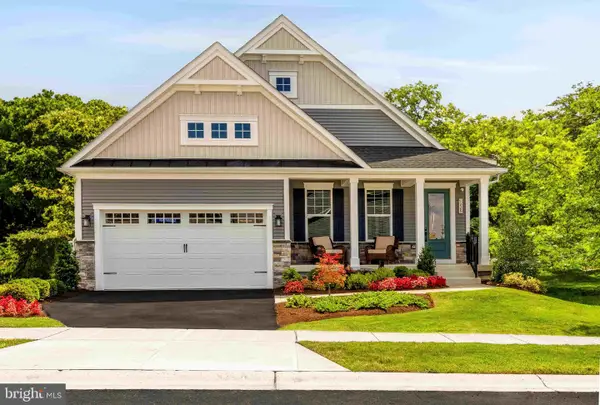 $969,990Active3 beds 2 baths3,596 sq. ft.
$969,990Active3 beds 2 baths3,596 sq. ft.6497 Swimmer Row Way, CLARKSVILLE, MD 21029
MLS# MDHW2059988Listed by: KELLER WILLIAMS LUCIDO AGENCY- Open Sun, 1 to 3pm
 $1,250,000Active5 beds 3 baths3,299 sq. ft.
$1,250,000Active5 beds 3 baths3,299 sq. ft.11822 Linden Chapel Rd, CLARKSVILLE, MD 21029
MLS# MDHW2059908Listed by: KELLER WILLIAMS LUCIDO AGENCY  $1,285,000Pending5 beds 5 baths4,629 sq. ft.
$1,285,000Pending5 beds 5 baths4,629 sq. ft.7216 Fawn Crossing Dr, CLARKSVILLE, MD 21029
MLS# MDHW2059680Listed by: NEXT STEP REALTY, LLC.- Open Sun, 4 to 6pm
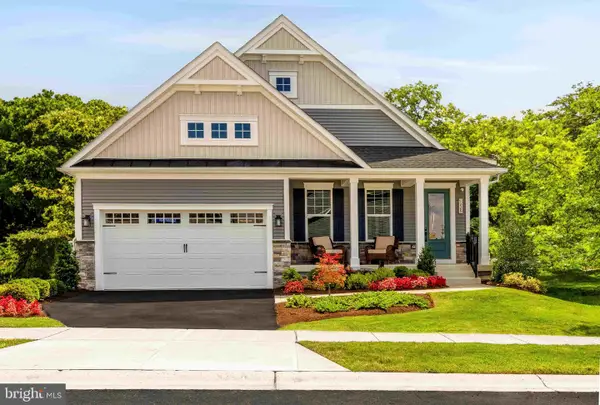 $999,990Active3 beds 2 baths3,596 sq. ft.
$999,990Active3 beds 2 baths3,596 sq. ft.6475 S Trotter Rd, CLARKSVILLE, MD 21029
MLS# MDHW2059652Listed by: KELLER WILLIAMS LUCIDO AGENCY
