1345 Fairfield Loop Rd, CROWNSVILLE, MD 21032
Local realty services provided by:Better Homes and Gardens Real Estate GSA Realty
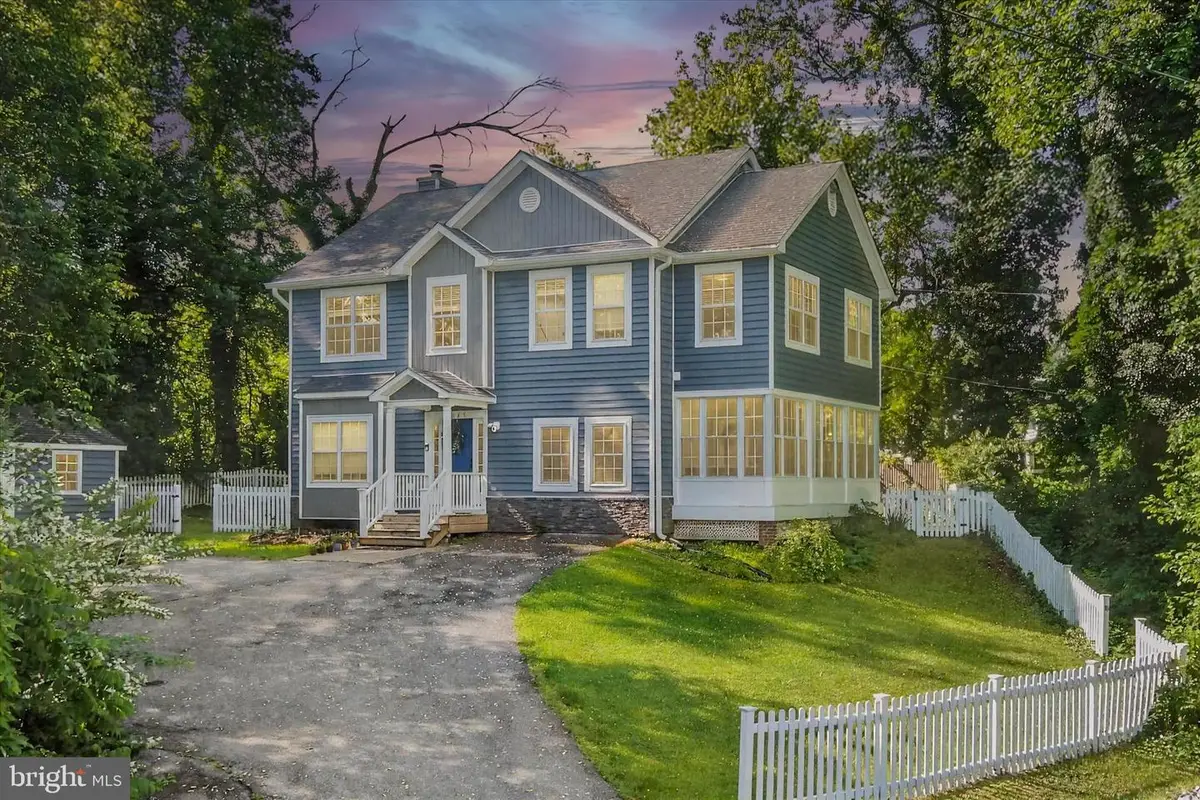
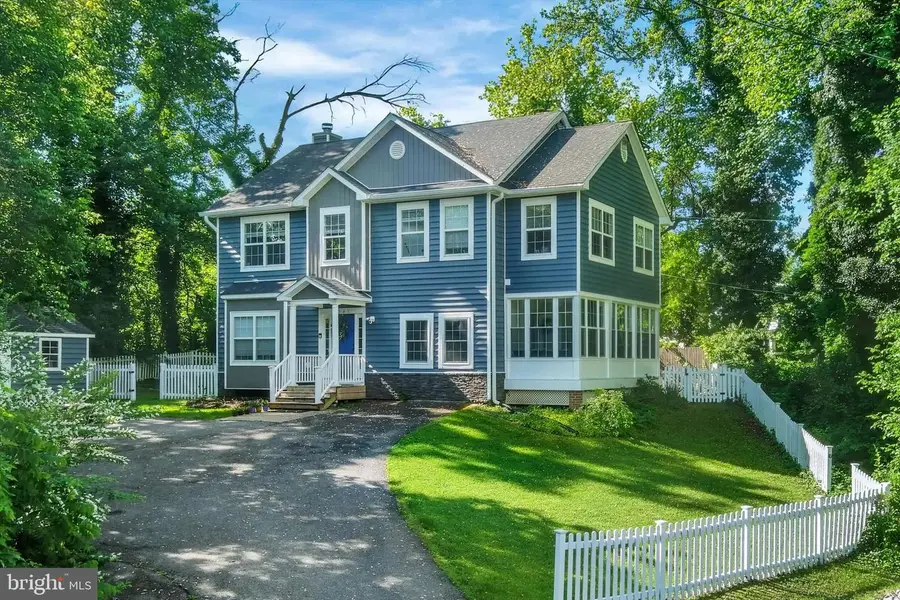
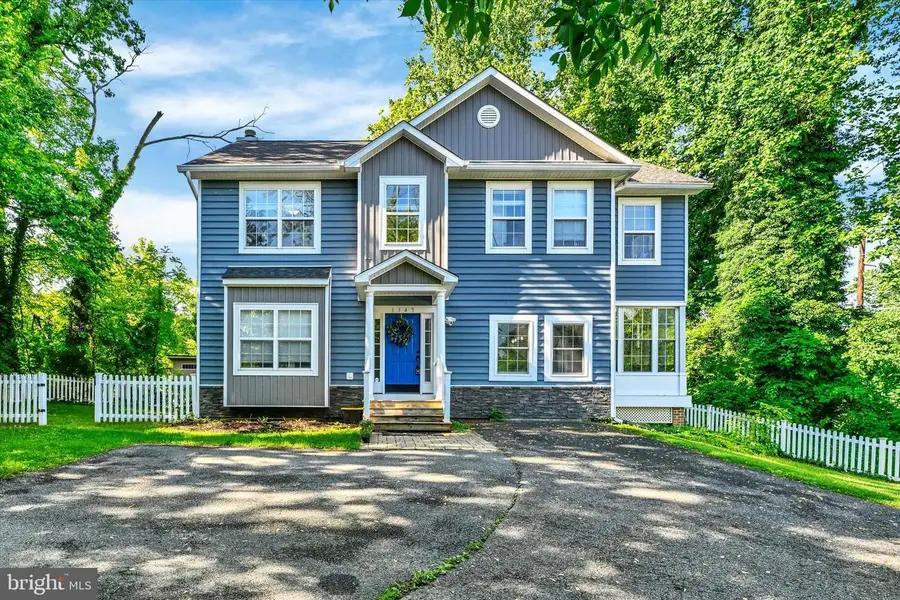
1345 Fairfield Loop Rd,CROWNSVILLE, MD 21032
$669,000
- 4 Beds
- 4 Baths
- 2,657 sq. ft.
- Single family
- Active
Listed by:angela c demattia
Office:berkshire hathaway homeservices penfed realty
MLS#:MDAA2114550
Source:BRIGHTMLS
Price summary
- Price:$669,000
- Price per sq. ft.:$251.79
About this home
SELLERS RELOCATING- Bring all reasonable offers!!! Don’t miss out on this fantastic home—schedule your showing today!
Welcome to this beautifully updated home, situated along General’s Highway in the heart of Crownsville. Designed for both comfort and practicality, this home offers spacious living areas with thoughtful upgrades that make daily life easy and enjoyable.
Step inside the inviting entryway and take in the warmth of this well-maintained home. The kitchen serves as the heart of the space, featuring ample cabinetry, sleek countertops, a large wooden island, and stainless-steel appliances. Its open layout seamlessly connects to the dining room, bright breakfast nook, and expansive family room, making it perfect for gathering and entertaining.
The dining room adds a unique touch with custom box molding and a modern chandelier, creating a stylish yet cozy atmosphere. Just off the kitchen, the sunroom spans the side of the house, offering walls of windows that let in natural light and access to a private paver patio—ideal for relaxing or hosting guests.
The family room features a stacked stone wood-burning fireplace with a raised hearth and custom wooden mantel, providing the perfect spot to unwind. The fireplace received a stainless-steel chimney cap (’19) and a level 2 inspection.
Nearby, a versatile flex room that could be used as an office, bedroom, playroom, or extra living area. Includes striking glass barn doors and a secondary entrance for added convenience.
Upstairs, you’ll find four spacious bedrooms, including a peaceful primary suite with dual closets and a walk-in, a tray ceiling with a fan, and a spa-like en-suite bath. The bath includes a double vanity, soaking tub with a scenic window view, a walk-in shower, and a private water closet. Three additional bedrooms offer plenty of closet space and share a well-appointed hall bath. The second story laundry room (with a window) holds a front-loading washer, dryer, and shelving to add functionality.
The lower level expands the home’s living space, featuring a large recreation room, full bath, and a walk-in storage closet. Could be used as an additional bedroom. Also has a sizable unfinished utility area providing room for customization or extra storage.
Outside, the backyard patio leads to a charming side yard—perfect for outdoor gatherings. Two storage sheds, including one with a 60-amp subpanel, offer additional utility and storage, while the driveway provides parking for multiple vehicles. The landscaped lot enhances curb appeal year-round.
Recent upgrades include a new roof (’21), water heater (’22), siding (’23), well pump (’22), well tank (’22), fresh carpeting (’25), new paint (’25), power washing (’25), water softener (‘25), custom blinds, and more. The current owner has fully renovated the main level.
This prime location offers easy access to parks, trails, shopping, and dining.
Within walking distance to South Shore Elementary School—one of the county’s top-rated schools and is zoned for the new Severn Run High School. This home offers exceptional educational opportunities at a fraction of the cost of Severna Park living!
Conveniently located near major routes—including 97, 32, 50, 295, 100, I-95, and 495—it’s an excellent choice for families and professionals commuting to Fort Meade, NSA, CIA, DISA, US Cyber Command, BWI Airport, Washington, D.C., and Northern Virginia.
Contact an agent
Home facts
- Year built:2002
- Listing Id #:MDAA2114550
- Added:95 day(s) ago
- Updated:August 14, 2025 at 01:41 PM
Rooms and interior
- Bedrooms:4
- Total bathrooms:4
- Full bathrooms:3
- Half bathrooms:1
- Living area:2,657 sq. ft.
Heating and cooling
- Cooling:Central A/C
- Heating:Electric, Heat Pump(s)
Structure and exterior
- Roof:Architectural Shingle
- Year built:2002
- Building area:2,657 sq. ft.
- Lot area:0.24 Acres
Schools
- High school:SEVERN RUN
- Middle school:OLD MILL M NORTH
- Elementary school:SOUTH SHORE
Utilities
- Water:Well
- Sewer:On Site Septic
Finances and disclosures
- Price:$669,000
- Price per sq. ft.:$251.79
- Tax amount:$6,343 (2024)
New listings near 1345 Fairfield Loop Rd
- Coming Soon
 $399,900Coming Soon3 beds 2 baths
$399,900Coming Soon3 beds 2 baths1049 Omar Dr, CROWNSVILLE, MD 21032
MLS# MDAA2123542Listed by: DOUGLAS REALTY LLC - New
 $369,900Active2 beds 3 baths1,260 sq. ft.
$369,900Active2 beds 3 baths1,260 sq. ft.1123 Oak View Dr, CROWNSVILLE, MD 21032
MLS# MDAA2123032Listed by: BERKSHIRE HATHAWAY HOMESERVICES PENFED REALTY - Open Sat, 11am to 1pmNew
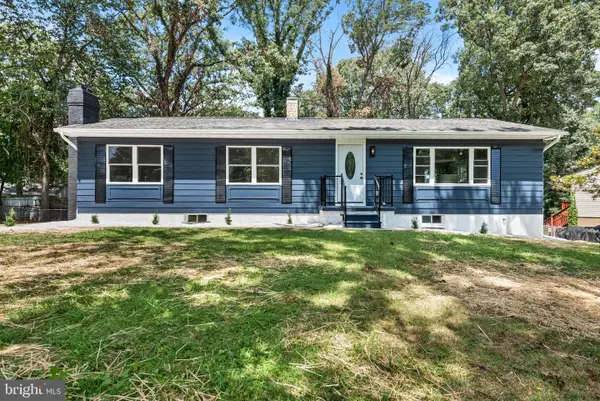 $589,999Active4 beds 2 baths2,496 sq. ft.
$589,999Active4 beds 2 baths2,496 sq. ft.1112 Oak View Dr, CROWNSVILLE, MD 21032
MLS# MDAA2123104Listed by: TAYLOR PROPERTIES - Coming SoonOpen Sat, 11am to 1pm
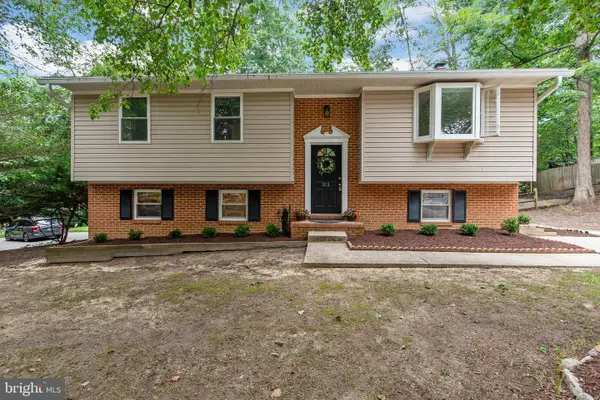 $525,000Coming Soon4 beds 3 baths
$525,000Coming Soon4 beds 3 baths1013 Plum Creek Dr, CROWNSVILLE, MD 21032
MLS# MDAA2115580Listed by: COLDWELL BANKER REALTY 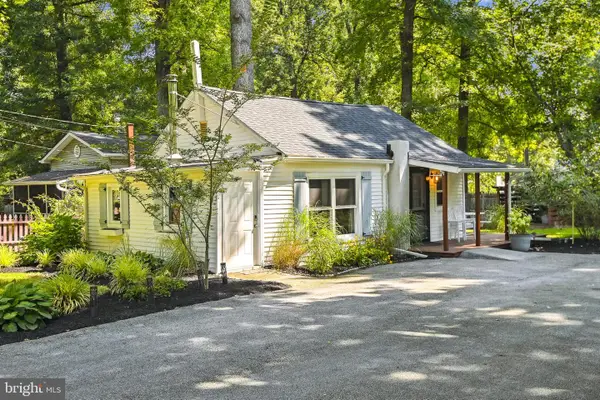 $424,000Active2 beds 1 baths528 sq. ft.
$424,000Active2 beds 1 baths528 sq. ft.863 Dogwood Trl, CROWNSVILLE, MD 21032
MLS# MDAA2122582Listed by: KL REALTY SERVICES, LLC- Coming SoonOpen Sun, 10am to 1pm
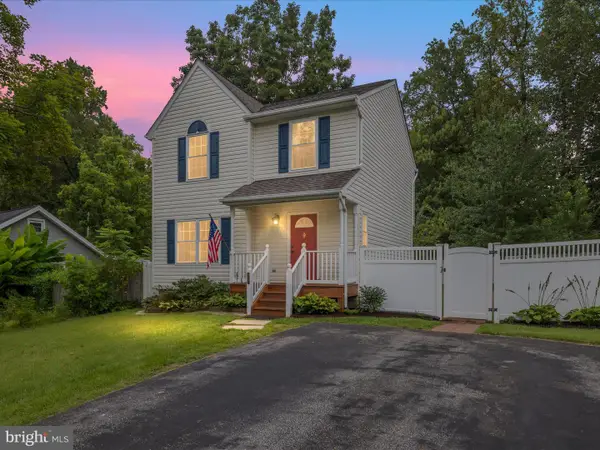 $499,000Coming Soon3 beds 4 baths
$499,000Coming Soon3 beds 4 baths387 Hall Rd, CROWNSVILLE, MD 21032
MLS# MDAA2121920Listed by: COMPASS  $12,000Active0.11 Acres
$12,000Active0.11 AcresWhitewood Trl, CROWNSVILLE, MD 21032
MLS# MDAA2121130Listed by: DOUGLAS REALTY LLC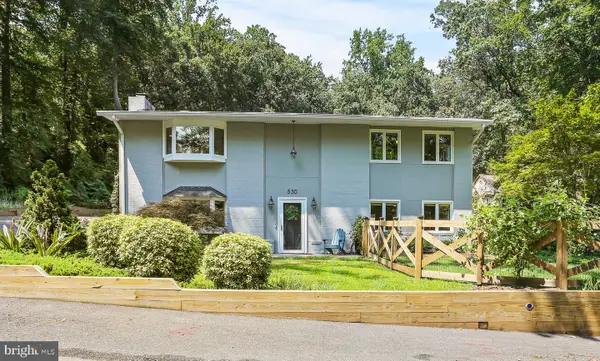 $614,900Pending4 beds 3 baths2,538 sq. ft.
$614,900Pending4 beds 3 baths2,538 sq. ft.530 Wilson Rd, CROWNSVILLE, MD 21032
MLS# MDAA2121612Listed by: CUMMINGS & CO. REALTORS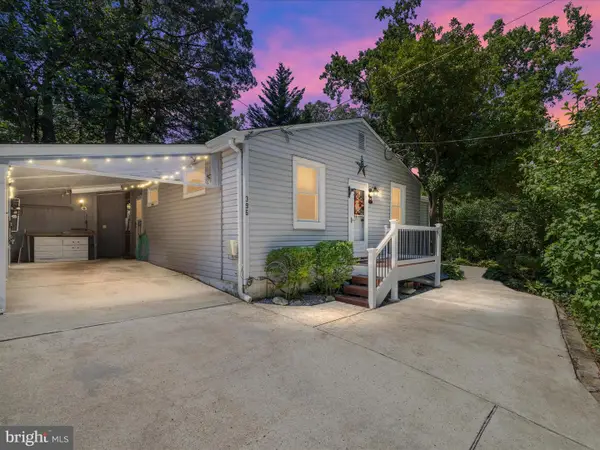 $354,900Pending3 beds 1 baths869 sq. ft.
$354,900Pending3 beds 1 baths869 sq. ft.396 Laurel Trl, CROWNSVILLE, MD 21032
MLS# MDAA2120376Listed by: DOUGLAS REALTY LLC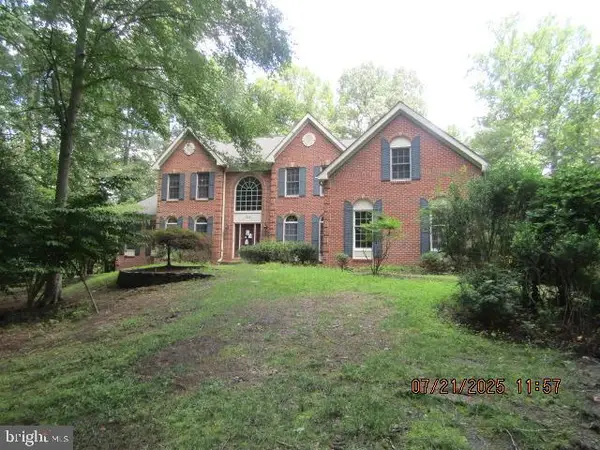 $1,352,000Active4 beds 5 baths6,025 sq. ft.
$1,352,000Active4 beds 5 baths6,025 sq. ft.1500 Cheltenham Ct E, CROWNSVILLE, MD 21032
MLS# MDAA2121520Listed by: WEICHERT, REALTORS
