13556 Argo Dr, DAYTON, MD 21036
Local realty services provided by:Better Homes and Gardens Real Estate Premier
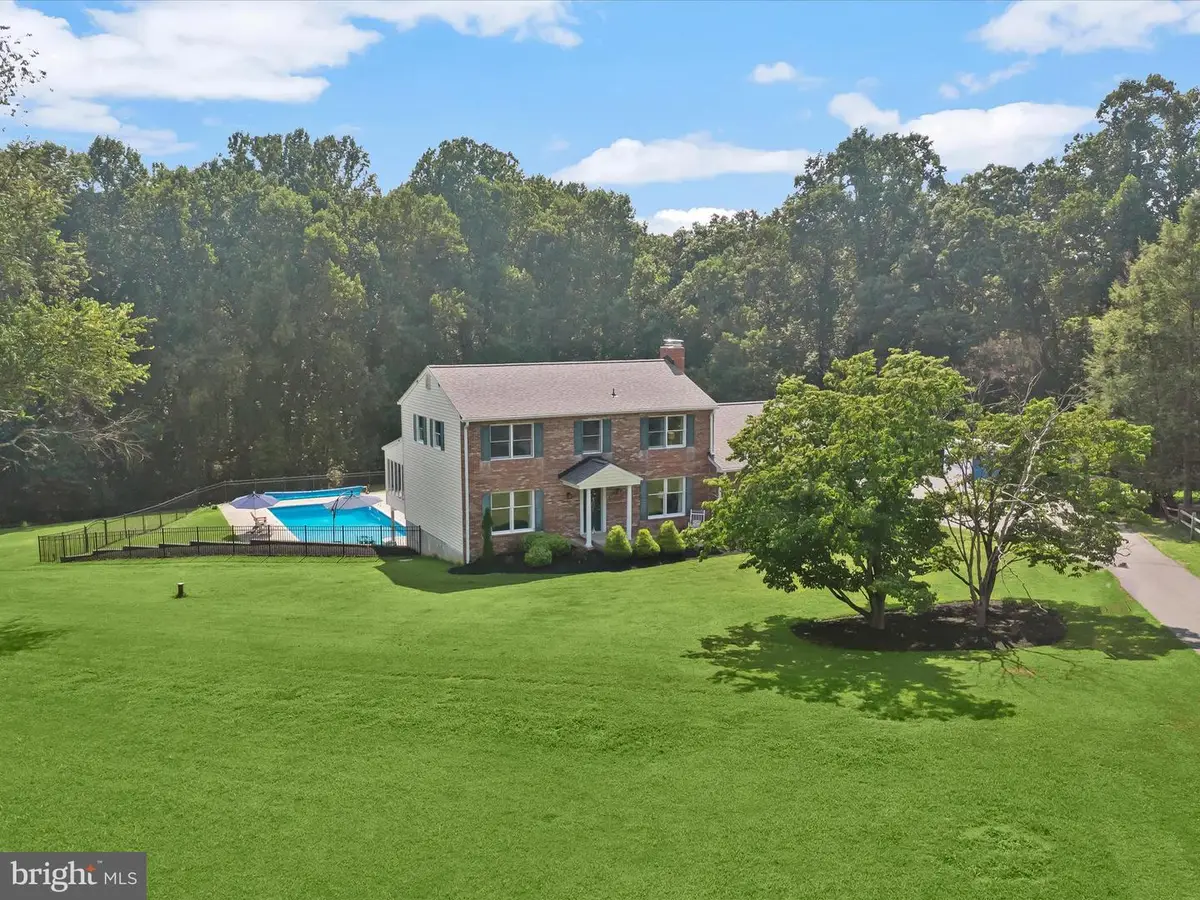
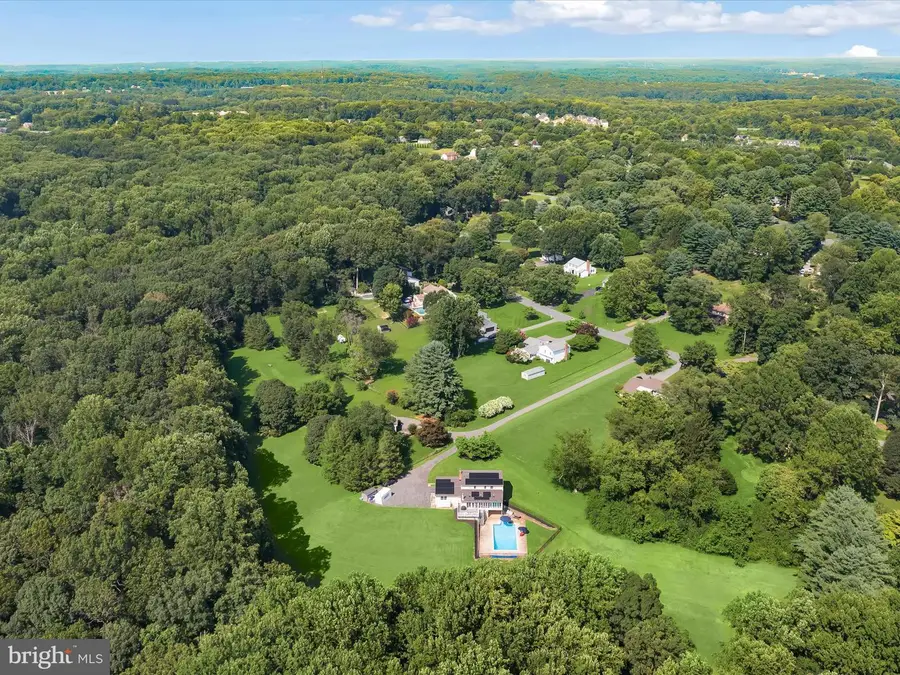
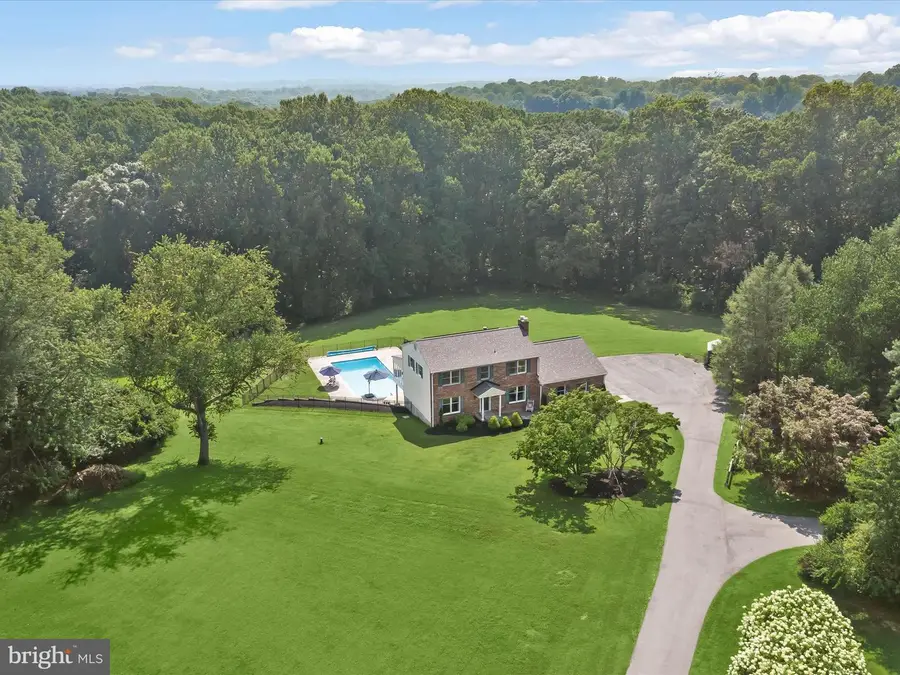
Listed by:creig e northrop iii
Office:northrop realty
MLS#:MDHW2056280
Source:BRIGHTMLS
Price summary
- Price:$900,000
- Price per sq. ft.:$266.75
About this home
Private Oasis on Nearly 4 Acres with Pool & Energy Efficiency Upgrades
Nestled on nearly four acres of lush, wooded privacy, this exceptional 5-bedroom, 3.5-bath custom home offers the perfect blend of tranquility, modern comfort, and resort-style living. Set back privately from the road, this stunning property welcomes you with charming curb appeal, expansive front and side lawns, a covered front porch, and a side-loading two-car garage.
Inside, natural light fills the inviting living spaces, which feature luxury vinyl plank flooring and two wood-burning fireplaces. The upgraded central kitchen is designed for both everyday living and effortless entertainment, with rich wood cabinetry, coffee bar, pantry closet, breakfast bar, and seamless flow to the living room, dining room, family room and expansive sunroom. The stunning four-season sunroom, with plush carpeting, atrium doors, and remote-controlled shades, opens to a low-maintenance composite deck and offers panoramic views of the wooded backyard retreat.
A main-level bedroom with full bath and a private side entrance provides flexible living options, ideal for guests or accessibility needs. Upstairs, the serene primary suite features upgraded carpet, a walk-in closet with pocket door, and an updated en-suite bath with a walk-in shower and frameless glass door. Three additional spacious bedrooms and a beautifully remodeled hall bath with dual vanities complete the upper level.
The fully finished lower level with a daylight walk-out slider door is perfect for recreation, with a massive gathering space, wet bar, and easy access to the patio and pool area. Family and friends will meander outside to enjoy a 20’ x 40’ in-ground pool with an upgraded liner, bubble cover, and full fencing—perfect for relaxing summers or entertaining guests under the sun or in the shade of the covered lower patio. Additional outdoor features include a low maintenance rear dining deck, stone garden beds, and a lower storage garage.
Recent upgrades include a new roof (2023), high-efficiency washer and dryer, new HVAC, water heater, and a fully integrated geothermal system assisted by solar panels—providing outstanding energy efficiency, sustainability and low-cost resort style living.
Whether you're seeking peaceful daily living, room to roam, or the ultimate summer gathering spot, this one-of-a-kind property delivers it all—and more.
Contact an agent
Home facts
- Year built:1977
- Listing Id #:MDHW2056280
- Added:34 day(s) ago
- Updated:August 15, 2025 at 01:53 PM
Rooms and interior
- Bedrooms:5
- Total bathrooms:4
- Full bathrooms:3
- Half bathrooms:1
- Living area:3,374 sq. ft.
Heating and cooling
- Cooling:Central A/C, Geothermal, Heat Pump(s), Programmable Thermostat
- Heating:Central, Energy Star Heating System, Geo-thermal, Heat Pump(s), Programmable Thermostat, Solar, Zoned
Structure and exterior
- Roof:Architectural Shingle
- Year built:1977
- Building area:3,374 sq. ft.
- Lot area:3.97 Acres
Schools
- High school:RIVER HILL
- Middle school:CLARKSVILLE
- Elementary school:CLARKSVILLE
Utilities
- Water:Well
- Sewer:Septic Exists
Finances and disclosures
- Price:$900,000
- Price per sq. ft.:$266.75
- Tax amount:$8,063 (2024)
New listings near 13556 Argo Dr
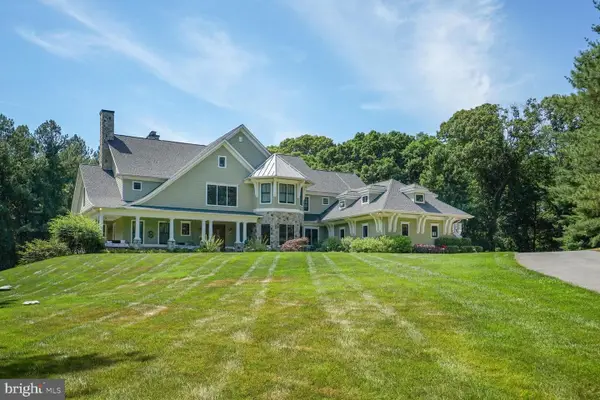 $2,900,000Active5 beds 10 baths11,696 sq. ft.
$2,900,000Active5 beds 10 baths11,696 sq. ft.13951 Hallowell Ct, DAYTON, MD 21036
MLS# MDHW2057208Listed by: 212 DEGREES REALTY, LLC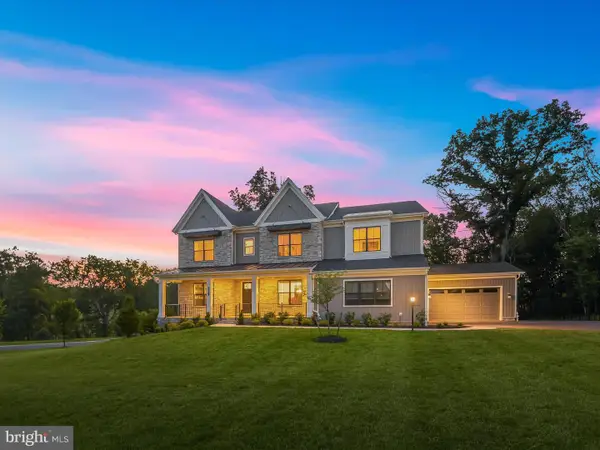 $1,950,000Pending6 beds 7 baths7,692 sq. ft.
$1,950,000Pending6 beds 7 baths7,692 sq. ft.6501 Mare Ct, DAYTON, MD 21036
MLS# MDHW2055934Listed by: NORTHROP REALTY $725,000Pending4 beds 3 baths2,672 sq. ft.
$725,000Pending4 beds 3 baths2,672 sq. ft.5008 Morning Star Dr, DAYTON, MD 21036
MLS# MDHW2054740Listed by: EXP REALTY, LLC $1,000,000Pending4 beds 5 baths4,696 sq. ft.
$1,000,000Pending4 beds 5 baths4,696 sq. ft.14660 Viburnum Dr, DAYTON, MD 21036
MLS# MDHW2053860Listed by: KELLER WILLIAMS LUCIDO AGENCY $995,000Active5 beds 5 baths3,300 sq. ft.
$995,000Active5 beds 5 baths3,300 sq. ft.14100 Twisting Lane, DAYTON, MD 21036
MLS# MDHW2052488Listed by: EXP REALTY, LLC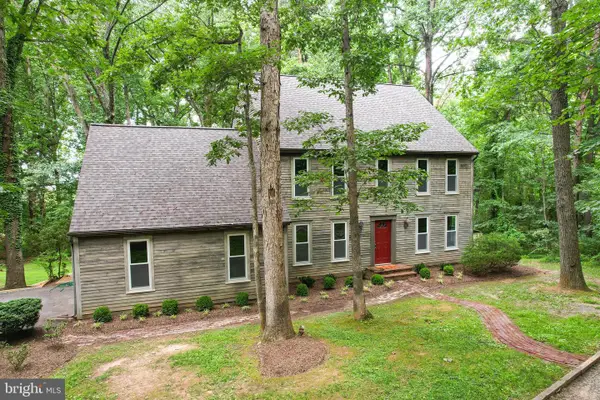 $1,200,000Active5 beds 3 baths3,070 sq. ft.
$1,200,000Active5 beds 3 baths3,070 sq. ft.13838 Dayton Meadows Ct, DAYTON, MD 21036
MLS# MDHW2048066Listed by: COLDWELL BANKER REALTY

