14660 Viburnum Dr, DAYTON, MD 21036
Local realty services provided by:Better Homes and Gardens Real Estate Community Realty
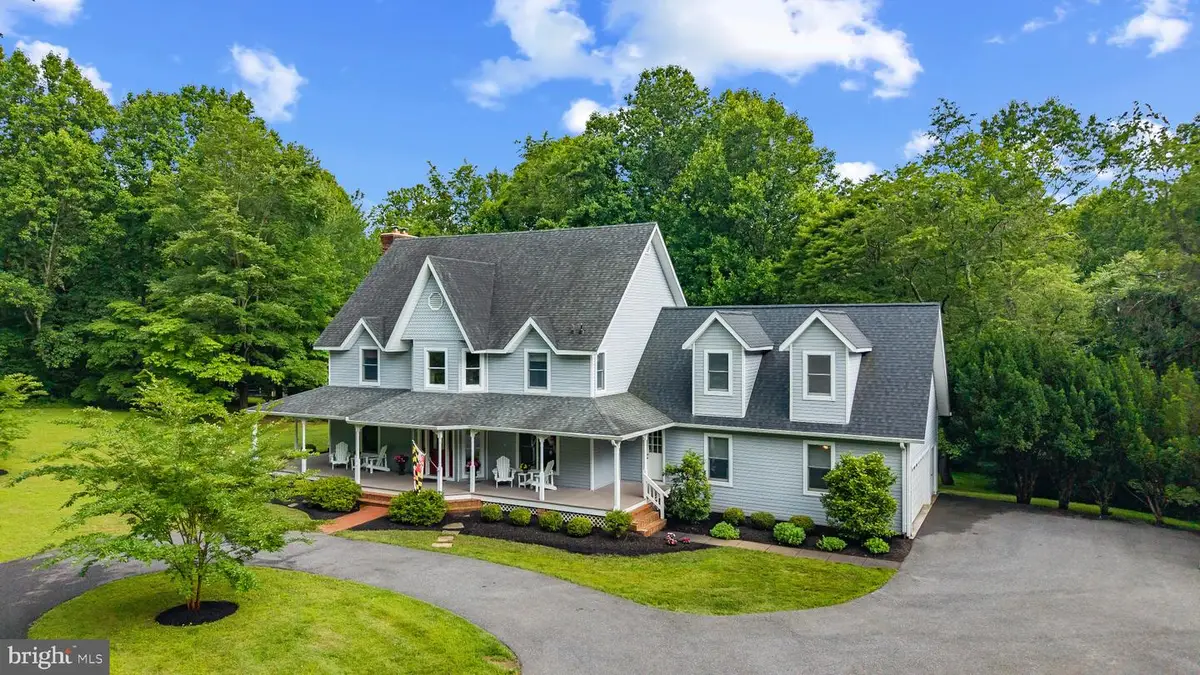
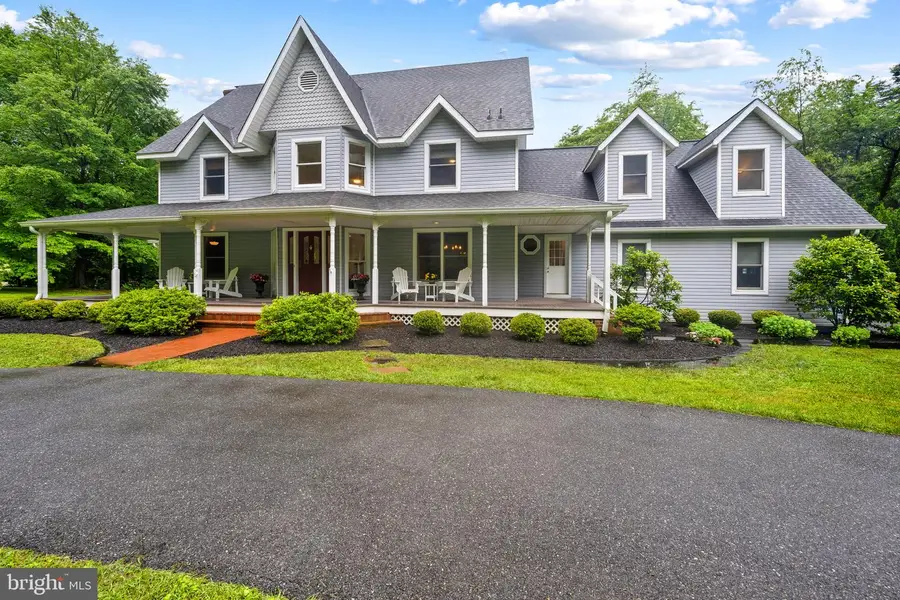
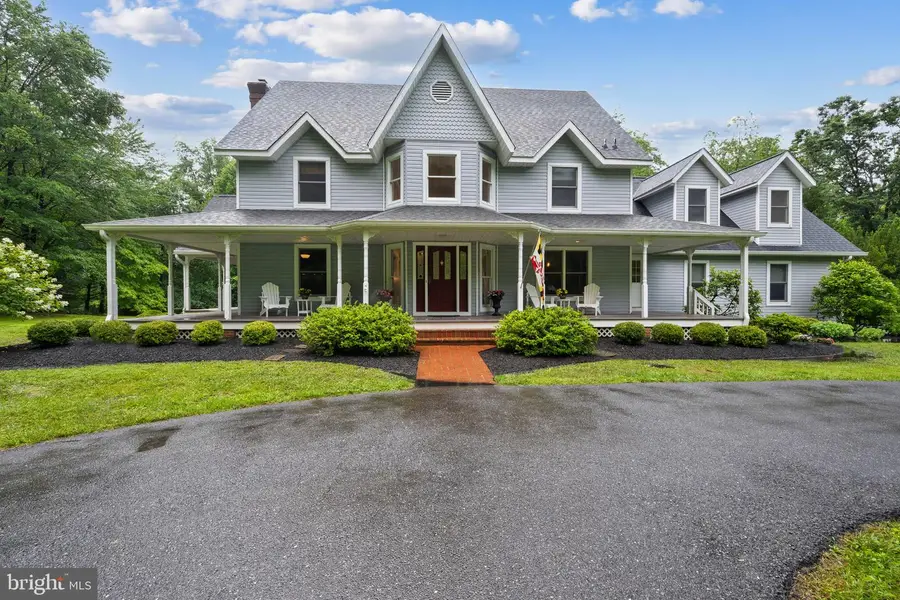
14660 Viburnum Dr,DAYTON, MD 21036
$1,000,000
- 4 Beds
- 5 Baths
- 4,696 sq. ft.
- Single family
- Pending
Listed by:robert j lucido
Office:keller williams lucido agency
MLS#:MDHW2053860
Source:BRIGHTMLS
Price summary
- Price:$1,000,000
- Price per sq. ft.:$212.95
- Monthly HOA dues:$1.25
About this home
Welcome to this custom Victorian home nestled on 6.4 acres backing to the Triadelphia Reservoir. Located in Howard County’s Kalmia Farms community, the property presents an incredible array of wonderful living spaces both inside and out.
A circular drive approach brings you to the impressive three-level home with an amazing wraparound front porch. The front door opens to a two-story foyer with rich hardwood floors that grace the main level. The living room features a repurposed historic fireplace mantle and two sets of French doors accessing the porch, while the formal dining room is adorned with elegant crown moulding, chair rail moulding, and wainscoting. A large private study contains a wall of handsome cherry wood built-ins for books and storage, and coordinating crown moulding. The kitchen is equipped with cherry wood cabinets, granite counters, a center island with a breakfast bar, recessed and pendant lighting, ceramic stone backsplash, a pantry, a built-in workstation, a built-in bar with a sink, and a breakfast room that leads to the screened porch. The great room boasts soaring cathedral ceilings with exposed beams, an exposed brick wall with a wood burning fireplace, and two sets of French doors to access the screened porch and the brick patio. A convenient mudroom hosts built-ins with an additional sink, an additional refrigerator, a second staircase leading upstairs, and access to the garage, front porch, and back exterior. The owner’s suite presents a walk-in closet and an attached private bathroom with a dual sink vanity, a built-in window seat, and a huge shower with a frameless glass door and built-in bench seat. Upstairs you’ll also find the convenient laundry room, plus three additional bedrooms – one with access to a shared hall bathroom, and one with a private bathroom and large walk-in closet. Downstairs, the lower level provides plenty of additional space for relaxation and entertainment. The rec room has a cozy wood fireplace, custom built-ins, and a built-in wet bar. You’ll also find a billiard room, a bonus room with walk-out access to the lower patio, a half bath, and an unfinished room for storage space. The serene and private property offers plenty of space for outdoor living and entertaining – two patios, a screened porch, wraparound porch, and beautifully-landscaped yard surrounded by trees. This home is situated in a quiet enclave surrounded by woods and within walking distance to a reservoir and trails, convenient to various commuter routes, and central to Baltimore and DC.
Contact an agent
Home facts
- Year built:1987
- Listing Id #:MDHW2053860
- Added:83 day(s) ago
- Updated:August 15, 2025 at 07:30 AM
Rooms and interior
- Bedrooms:4
- Total bathrooms:5
- Full bathrooms:4
- Half bathrooms:1
- Living area:4,696 sq. ft.
Heating and cooling
- Cooling:Central A/C, Programmable Thermostat
- Heating:Electric, Heat Pump(s), Programmable Thermostat
Structure and exterior
- Year built:1987
- Building area:4,696 sq. ft.
- Lot area:6.4 Acres
Schools
- High school:GLENELG
- Middle school:FOLLY QUARTER
- Elementary school:DAYTON OAKS
Utilities
- Water:Well
- Sewer:Septic Exists
Finances and disclosures
- Price:$1,000,000
- Price per sq. ft.:$212.95
- Tax amount:$12,430 (2025)
New listings near 14660 Viburnum Dr
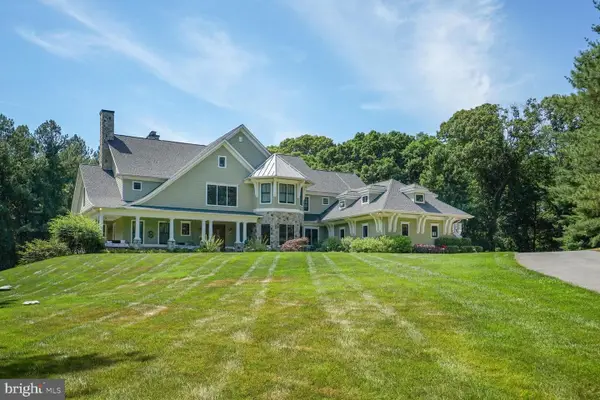 $2,900,000Active5 beds 10 baths11,696 sq. ft.
$2,900,000Active5 beds 10 baths11,696 sq. ft.13951 Hallowell Ct, DAYTON, MD 21036
MLS# MDHW2057208Listed by: 212 DEGREES REALTY, LLC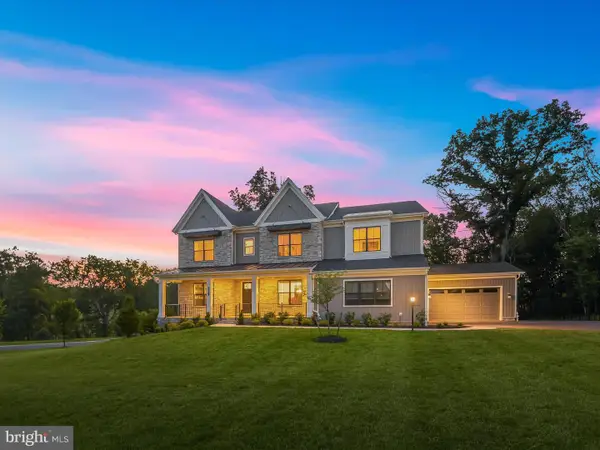 $1,950,000Pending6 beds 7 baths7,692 sq. ft.
$1,950,000Pending6 beds 7 baths7,692 sq. ft.6501 Mare Ct, DAYTON, MD 21036
MLS# MDHW2055934Listed by: NORTHROP REALTY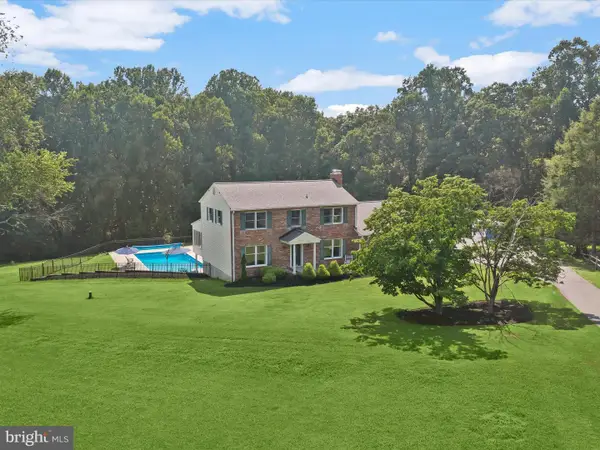 $900,000Active5 beds 4 baths3,374 sq. ft.
$900,000Active5 beds 4 baths3,374 sq. ft.13556 Argo Dr, DAYTON, MD 21036
MLS# MDHW2056280Listed by: NORTHROP REALTY $725,000Pending4 beds 3 baths2,672 sq. ft.
$725,000Pending4 beds 3 baths2,672 sq. ft.5008 Morning Star Dr, DAYTON, MD 21036
MLS# MDHW2054740Listed by: EXP REALTY, LLC $995,000Active5 beds 5 baths3,300 sq. ft.
$995,000Active5 beds 5 baths3,300 sq. ft.14100 Twisting Lane, DAYTON, MD 21036
MLS# MDHW2052488Listed by: EXP REALTY, LLC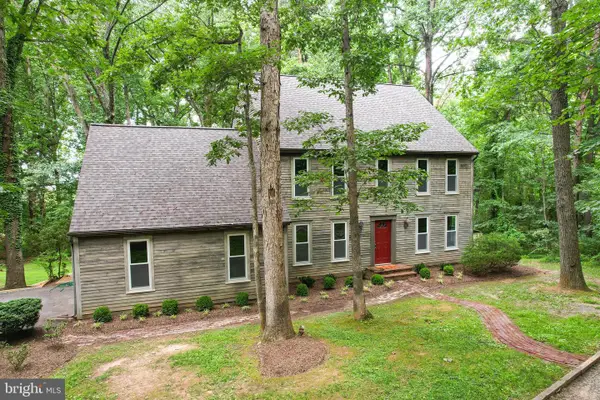 $1,200,000Active5 beds 3 baths3,070 sq. ft.
$1,200,000Active5 beds 3 baths3,070 sq. ft.13838 Dayton Meadows Ct, DAYTON, MD 21036
MLS# MDHW2048066Listed by: COLDWELL BANKER REALTY
