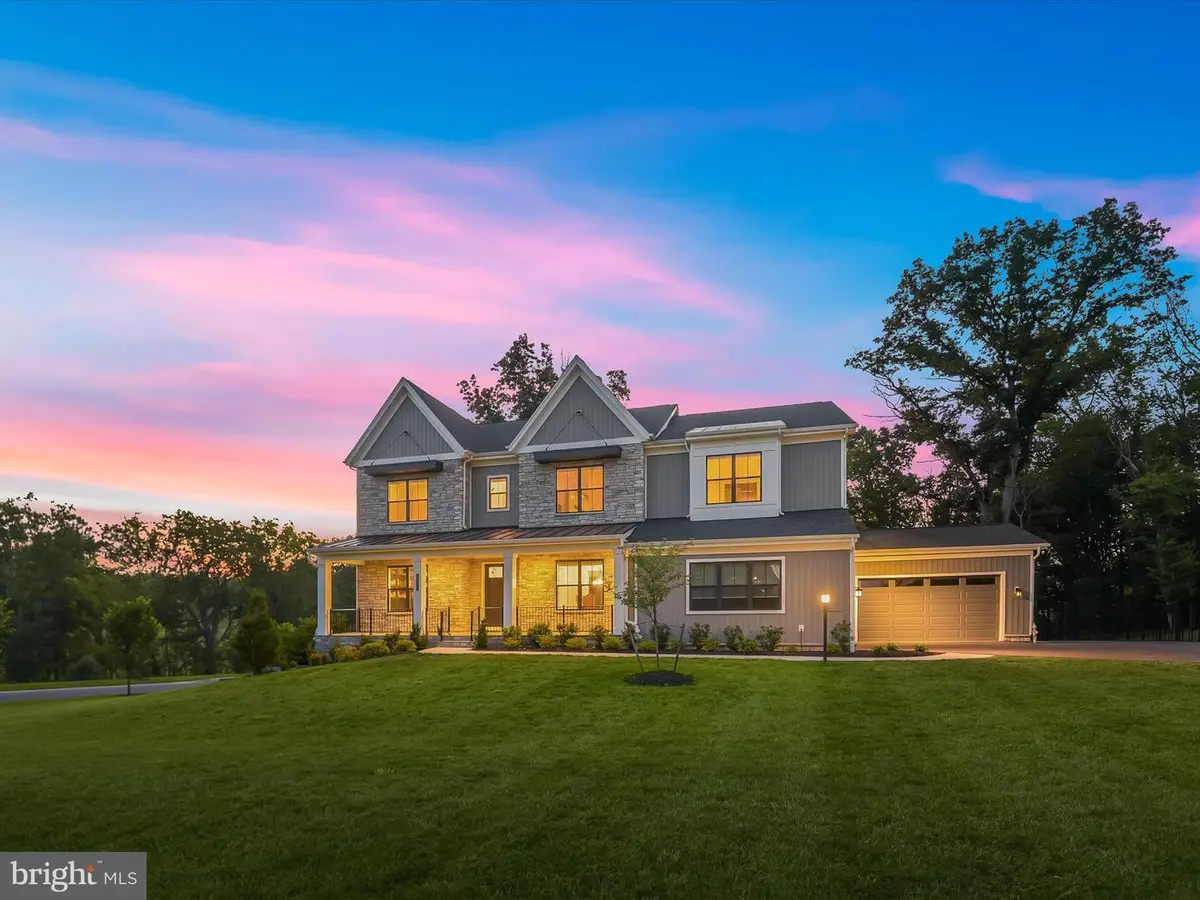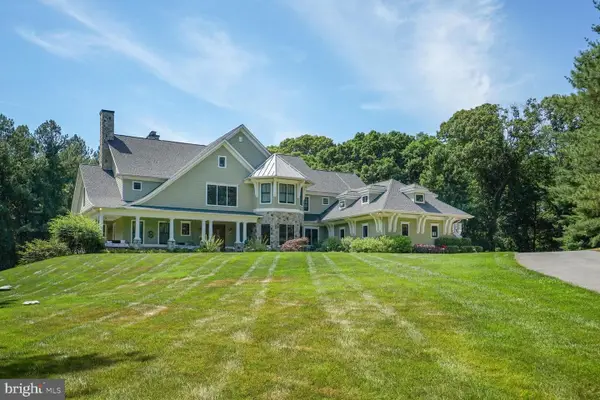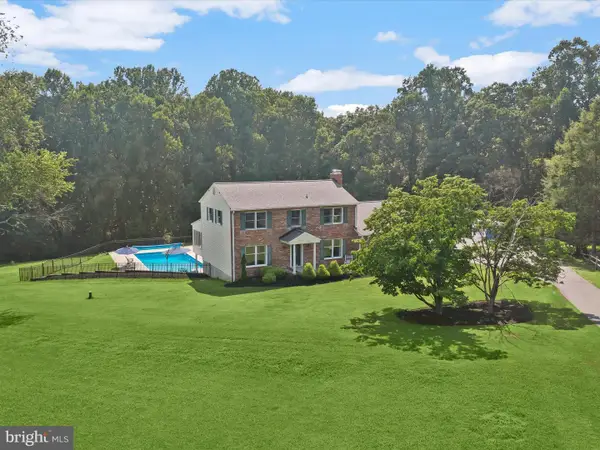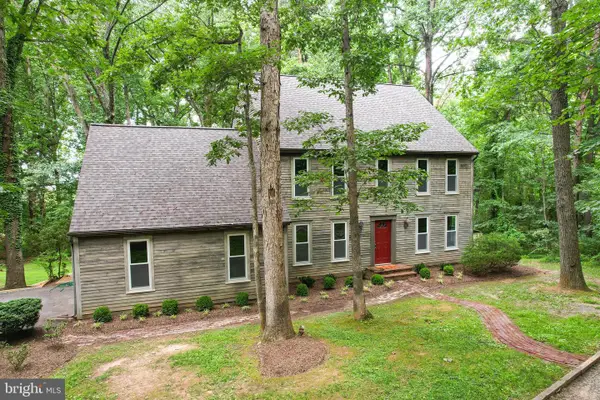6501 Mare Ct, DAYTON, MD 21036
Local realty services provided by:Better Homes and Gardens Real Estate Reserve



Listed by:karla pinato
Office:northrop realty
MLS#:MDHW2055934
Source:BRIGHTMLS
Price summary
- Price:$1,950,000
- Price per sq. ft.:$253.51
- Monthly HOA dues:$145
About this home
Introducing a stunning luxury residence, Parkhurst-Modern Farmhouse model crafted by Toll Brothers in 2022, where elegance, comfort, and craftsmanship converge across more than 8,000 square feet of exceptional living space. Situated on a corner lot backing to trees, this stone-accented estate rests on nearly an acre, offering privacy, sophistication, and unrivaled attention to detail. Every inch of the home has been thoughtfully upgraded, featuring high-end finishes, designer fixtures, and elevated materials throughout. From the moment you arrive, the home makes a bold impression with its stately architecture and flagstone-covered front porch. Inside, the foyer opens to a dedicated home office on the left, outfitted with rich, wraparound built-in bookcases and French doors for privacy. To the right, the formal dining room awaits, perfect for hosting guests beneath elegant, design-inspired lighting. Straight ahead, the soaring great room steals the spotlight with its dramatic two-story ceiling, striking wood beams, sleek linear fireplace, and a modern multi-panel stacking door crowned by clerestory windows that bathe the space in natural light and expand the living space.
Just beyond the sliding glass doors, a screened deck extends your living space outdoors. Designed for all-season enjoyment, this luxurious retreat features a remote-operated screen and a beautiful stone-accented gas fireplace creating a seamless transition from indoor to outdoor entertaining. Back inside, the gourmet kitchen is a chef’s dream. It boasts stacked soft-close cabinetry in a rich, custom tone, an expansive island with a stunning waterfall granite countertop, and a full-height granite backsplash that ties the space together. Top-of-the-line stainless steel appliances include a six-burner double gas range, dual dishwashers, wall oven, apron sink, and more, all part of the premium Chef’s Kitchen package. A light-filled breakfast room overlooks the backyard through a picture window, while a spacious walk-in pantry, powder room, and mudroom with drop zone and access to the 4-car garage with electric vehicle chargers provide everyday functionality with elevated style. This level also includes a private bedroom suite with its own bathroom and laundry room, along with a separate living area featuring a wet bar and beverage refrigerator, perfect for guests, in-laws, or multi-generational living.
Upstairs, the luxurious primary suite welcomes you with a built-in wet bar and beverage refrigerator, ideal for creating a private morning coffee bar. To the right is a spacious bedroom accented with crown molding. Down the hall are two custom walk-in closets and a lavish primary bath with dual vanities, a freestanding soaking tub framed by a picture window, and a spa-like shower with floor-to-ceiling tile and a frameless glass door. Three additional bedrooms each offer walk-in closets and private en-suite baths with upscale finishes. The upper-level laundry room is expansive, featuring generous counter space, cabinetry, and a sink.
Descending the upgraded hardwood staircase with iron balusters, the lower level reveals a media room that conveys with high-end equipment, a sprawling recreation area with walkout access to the backyard, and a full guest suite with its own sitting room and full bath. This level also includes a third laundry room and a large storage space.
Outside, enjoy a flagstone-covered patio, fenced backyard, and plenty of space for gatherings or quiet moments in nature. The four-car garage includes an electric vehicle charging outlet, and the home is prepped with a rough-in for a whole-house generator, adding convenience and peace of mind.
This extraordinary property redefines luxury living with thoughtful design, fully customized upgrades, and an effortless blend of beauty and function inside and out.
Contact an agent
Home facts
- Year built:2022
- Listing Id #:MDHW2055934
- Added:31 day(s) ago
- Updated:August 15, 2025 at 07:30 AM
Rooms and interior
- Bedrooms:6
- Total bathrooms:7
- Full bathrooms:6
- Half bathrooms:1
- Living area:7,692 sq. ft.
Heating and cooling
- Cooling:Central A/C, Zoned
- Heating:Forced Air, Propane - Owned, Zoned
Structure and exterior
- Year built:2022
- Building area:7,692 sq. ft.
- Lot area:0.94 Acres
Utilities
- Water:Well
- Sewer:Septic Exists
Finances and disclosures
- Price:$1,950,000
- Price per sq. ft.:$253.51
- Tax amount:$19,070 (2024)
New listings near 6501 Mare Ct
 $2,900,000Active5 beds 10 baths11,696 sq. ft.
$2,900,000Active5 beds 10 baths11,696 sq. ft.13951 Hallowell Ct, DAYTON, MD 21036
MLS# MDHW2057208Listed by: 212 DEGREES REALTY, LLC $900,000Active5 beds 4 baths3,374 sq. ft.
$900,000Active5 beds 4 baths3,374 sq. ft.13556 Argo Dr, DAYTON, MD 21036
MLS# MDHW2056280Listed by: NORTHROP REALTY $725,000Pending4 beds 3 baths2,672 sq. ft.
$725,000Pending4 beds 3 baths2,672 sq. ft.5008 Morning Star Dr, DAYTON, MD 21036
MLS# MDHW2054740Listed by: EXP REALTY, LLC $1,000,000Pending4 beds 5 baths4,696 sq. ft.
$1,000,000Pending4 beds 5 baths4,696 sq. ft.14660 Viburnum Dr, DAYTON, MD 21036
MLS# MDHW2053860Listed by: KELLER WILLIAMS LUCIDO AGENCY $995,000Active5 beds 5 baths3,300 sq. ft.
$995,000Active5 beds 5 baths3,300 sq. ft.14100 Twisting Lane, DAYTON, MD 21036
MLS# MDHW2052488Listed by: EXP REALTY, LLC $1,200,000Active5 beds 3 baths3,070 sq. ft.
$1,200,000Active5 beds 3 baths3,070 sq. ft.13838 Dayton Meadows Ct, DAYTON, MD 21036
MLS# MDHW2048066Listed by: COLDWELL BANKER REALTY

