42 Capricorn Ct, DERWOOD, MD 20855
Local realty services provided by:Better Homes and Gardens Real Estate Valley Partners
Listed by:wiwit tjahjana
Office:exp realty, llc.
MLS#:MDMC2198402
Source:BRIGHTMLS
Price summary
- Price:$509,500
- Price per sq. ft.:$265.36
- Monthly HOA dues:$60
About this home
**Open House - Sunday, 9/7 - 2:00 PM-4:00 PM**
FULLY REMODELED, SPACIOUS 3BR/3.5BA TOWNHOME with Open Layout and Modern Kitchen and Bathrooms. BRAND NEW ARCHITECTURAL ROOF (Aug’25)! This One-of-its-Kind home in the sought-after Mill Creek South neighborhood features wide open space on the main level with a Living/Dining room combo off the Chef’s Kitchen. Fully Remodeled Kitchen (‘16) appointed with custom cabinetry, granite countertops, Vigo farm sink, island with spacious overhang to fit 3 bar stools, decorative pendant lights, counter-to-ceiling tile backsplash, and all stainless steel appliances, including modern range hood exhaust. Breakfast nook off kitchen opens to your private fenced backyard through modern patio doors (‘16). Remodeled powder room (‘16), built-in bookshelves (‘16), and recessed lights (‘16) complete the main level. Delightful hardwood staircase (‘16) with decorative metal baluster railings takes you up to the upper-level retreat. Spacious primary bedroom with multiple closets and lighted ceiling fan, connected to your own private remodeled primary bath (‘20): Modern shower with frameless glass doors, upgraded rain shower system with handheld spray, floor-to-ceiling shower tiles, and a decorative shower niche, plus upgraded vanity, light fixtures, large mirror, and ceramic floor tiles. The upper level continues with bright and elegant 2nd and 3rd bedrooms and a second full bath, also remodeled (in ‘20) with tub-to-ceiling shower tiles, rain shower system with handheld spray, upgraded light fixtures and mirror, and ceramic floor tiles. Hardwood floors throughout on the main and upper level! Fully functional, full-size basement features spacious rec room with large closet spaces, full bath with shower and ceramic floor, recessed ceiling lights, den/finished storage room with shelving, and full-size laundry closet with extra storage space. Peaceful fenced backyard with sectional brick patio and privacy trees, backing to common area. Architectural Roof ‘25, HVAC ‘22. Hot Water Heater ‘21. Just minutes from Shady Grove Metro, I-270, Route 200 Intercounty Connector (ICC), I-355, I-370, and top-rated shopping and dining at Crown, Rio and Kentlands. Enjoy nearby parks: Lake Needwood Park, Rock Creek Regional Park, and Red Gate Park. Easy commute to Fort Meade, Walter Reed, NIH, or Downtown DC. See 3D Scan online. Ask agent for List of Improvements and Neighborhood Profile. A MUST SEE!
Contact an agent
Home facts
- Year built:1985
- Listing ID #:MDMC2198402
- Added:5 day(s) ago
- Updated:September 11, 2025 at 01:50 PM
Rooms and interior
- Bedrooms:3
- Total bathrooms:4
- Full bathrooms:3
- Half bathrooms:1
- Living area:1,920 sq. ft.
Heating and cooling
- Cooling:Central A/C
- Heating:Electric, Heat Pump(s)
Structure and exterior
- Roof:Architectural Shingle
- Year built:1985
- Building area:1,920 sq. ft.
- Lot area:0.03 Acres
Schools
- High school:COL. ZADOK A. MAGRUDER
- Middle school:SHADY GROVE
- Elementary school:MILL CREEK TOWNE
Utilities
- Water:Public
- Sewer:Public Sewer
Finances and disclosures
- Price:$509,500
- Price per sq. ft.:$265.36
- Tax amount:$3,970 (2025)
New listings near 42 Capricorn Ct
- New
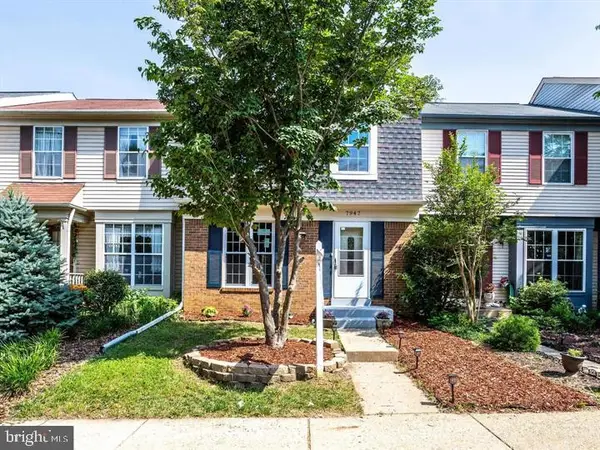 $470,000Active3 beds 4 baths1,280 sq. ft.
$470,000Active3 beds 4 baths1,280 sq. ft.7947 Capricorn Ter, DERWOOD, MD 20855
MLS# MDMC2196638Listed by: SOVEREIGN HOME REALTY - Open Sun, 1 to 3pm
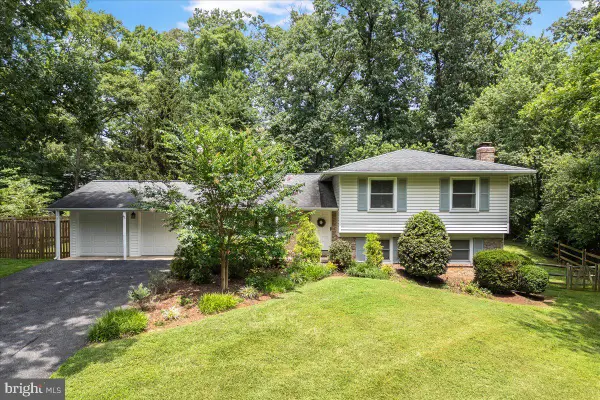 $725,000Active5 beds 3 baths2,224 sq. ft.
$725,000Active5 beds 3 baths2,224 sq. ft.7605 Warbler Ln, DERWOOD, MD 20855
MLS# MDMC2192258Listed by: COMPASS 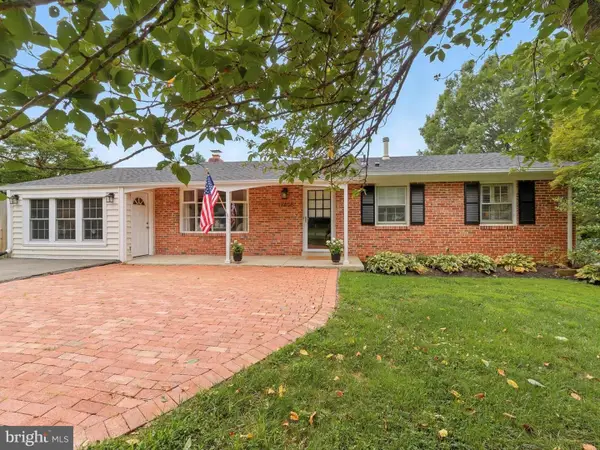 $599,000Pending4 beds 3 baths2,356 sq. ft.
$599,000Pending4 beds 3 baths2,356 sq. ft.17405 Park Mill Dr, DERWOOD, MD 20855
MLS# MDMC2196198Listed by: TTR SOTHEBY'S INTERNATIONAL REALTY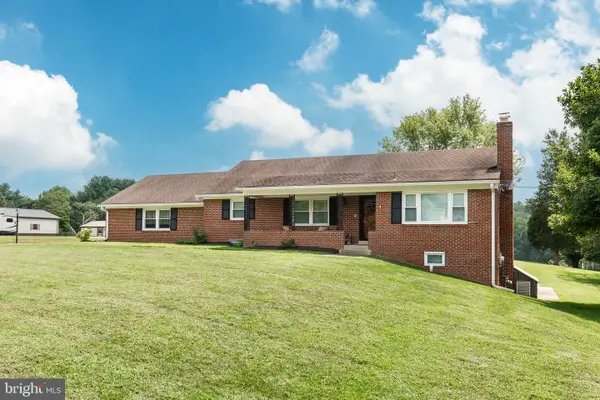 $860,000Pending4 beds 3 baths2,184 sq. ft.
$860,000Pending4 beds 3 baths2,184 sq. ft.18017 Muncaster, DERWOOD, MD 20855
MLS# MDMC2193186Listed by: FREEDOM REALTY LLC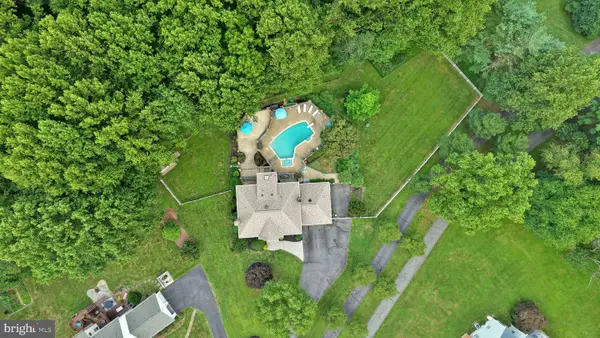 $1,250,000Pending5 beds 6 baths4,142 sq. ft.
$1,250,000Pending5 beds 6 baths4,142 sq. ft.5505 Granby, DERWOOD, MD 20855
MLS# MDMC2186802Listed by: COMPASS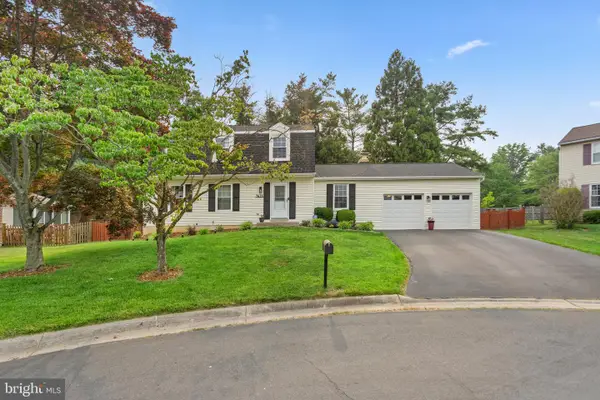 $742,500Pending4 beds 3 baths2,587 sq. ft.
$742,500Pending4 beds 3 baths2,587 sq. ft.7628 Anamosa Way, DERWOOD, MD 20855
MLS# MDMC2191364Listed by: REDFIN CORP- Open Sat, 12 to 2pm
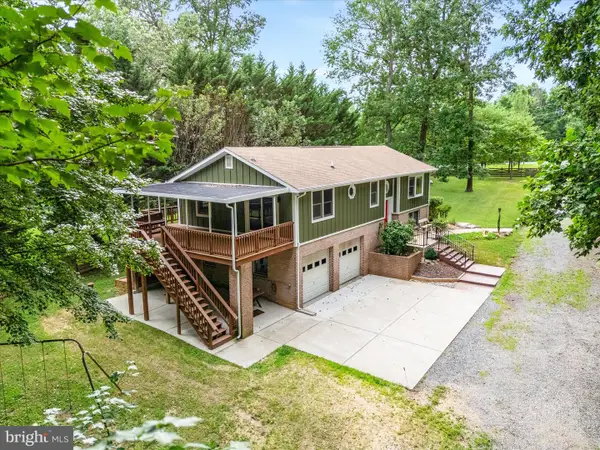 $1,299,900Active3 beds 3 baths2,050 sq. ft.
$1,299,900Active3 beds 3 baths2,050 sq. ft.17101 Overhill, DERWOOD, MD 20855
MLS# MDMC2190736Listed by: CHARIS REALTY GROUP 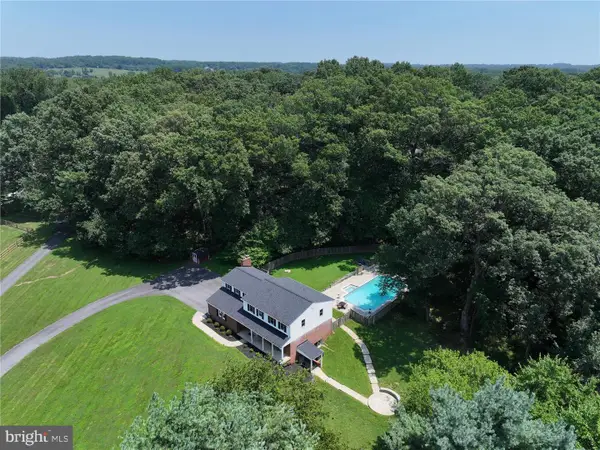 $899,000Active6 beds 5 baths3,395 sq. ft.
$899,000Active6 beds 5 baths3,395 sq. ft.17721 Lisa Dr, DERWOOD, MD 20855
MLS# MDMC2190318Listed by: LONG & FOSTER REAL ESTATE, INC. $975,000Active4 beds 4 baths3,467 sq. ft.
$975,000Active4 beds 4 baths3,467 sq. ft.18900 Woodway Dr, DERWOOD, MD 20855
MLS# MDMC2187794Listed by: SAVE 6, INCORPORATED
