7605 Warbler Ln, DERWOOD, MD 20855
Local realty services provided by:Better Homes and Gardens Real Estate Reserve
Upcoming open houses
- Sun, Sep 1401:00 pm - 03:00 pm
Listed by:nathan driggers
Office:compass
MLS#:MDMC2192258
Source:BRIGHTMLS
Price summary
- Price:$725,000
- Price per sq. ft.:$325.99
About this home
Beautifully updated and impeccably maintained, this 5-bedroom, 3-bath home sits on a one-third-acre, private lot. The light-filled eat‑in kitchen is just right for entertaining friends or small humans while you cook. The direct access from the kitchen to the heated two-car garage makes Costco trips a breeze. The open living room, dining room, and large patio are ideal for casual summer BBQs or entertaining during the holidays. Upstairs is perfect for those wanting four bedrooms on the same level. The spacious primary suite, featuring an updated en-suite bath and walk-in closet for ample storage, keeps cohabitators happy. The walk-out lower level features a family room for relaxing, a versatile fifth bedroom/office, and an updated full bath that is a great spot for work-from-home or long-stay guests. There is plenty of room in the basement for a wood shop, crafts, or boxes and boxes of storage. Minutes to Laytonia Recreational Park and Redmill Shopping Center, and an easy drive to Shady Grove Metro and major commuter routes.
Contact an agent
Home facts
- Year built:1966
- Listing ID #:MDMC2192258
- Added:11 day(s) ago
- Updated:September 11, 2025 at 01:50 PM
Rooms and interior
- Bedrooms:5
- Total bathrooms:3
- Full bathrooms:3
- Living area:2,224 sq. ft.
Heating and cooling
- Cooling:Central A/C
- Heating:Forced Air, Natural Gas
Structure and exterior
- Year built:1966
- Building area:2,224 sq. ft.
- Lot area:0.37 Acres
Utilities
- Water:Public
- Sewer:Public Sewer
Finances and disclosures
- Price:$725,000
- Price per sq. ft.:$325.99
- Tax amount:$6,923 (2024)
New listings near 7605 Warbler Ln
- New
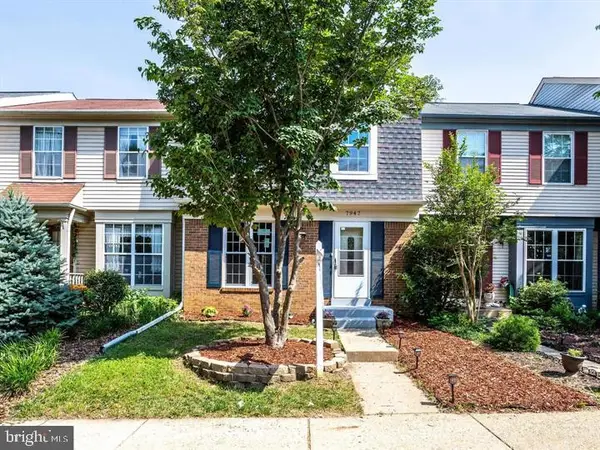 $470,000Active3 beds 4 baths1,280 sq. ft.
$470,000Active3 beds 4 baths1,280 sq. ft.7947 Capricorn Ter, DERWOOD, MD 20855
MLS# MDMC2196638Listed by: SOVEREIGN HOME REALTY - New
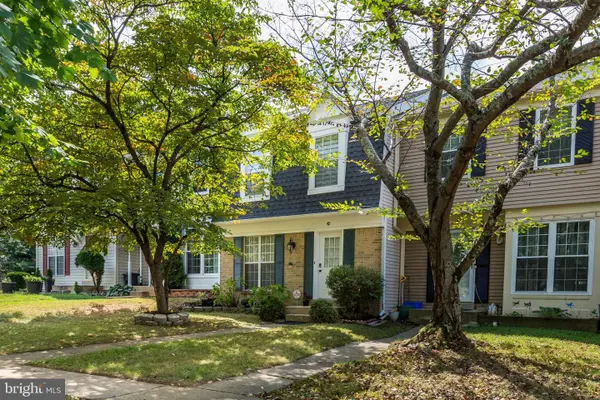 $509,500Active3 beds 4 baths1,920 sq. ft.
$509,500Active3 beds 4 baths1,920 sq. ft.42 Capricorn Ct, DERWOOD, MD 20855
MLS# MDMC2198402Listed by: EXP REALTY, LLC 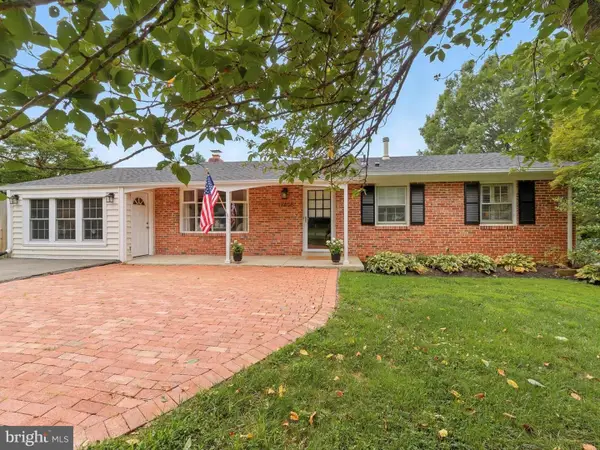 $599,000Pending4 beds 3 baths2,356 sq. ft.
$599,000Pending4 beds 3 baths2,356 sq. ft.17405 Park Mill Dr, DERWOOD, MD 20855
MLS# MDMC2196198Listed by: TTR SOTHEBY'S INTERNATIONAL REALTY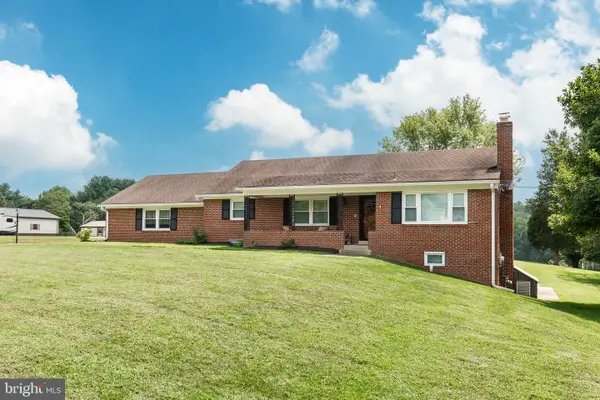 $860,000Pending4 beds 3 baths2,184 sq. ft.
$860,000Pending4 beds 3 baths2,184 sq. ft.18017 Muncaster, DERWOOD, MD 20855
MLS# MDMC2193186Listed by: FREEDOM REALTY LLC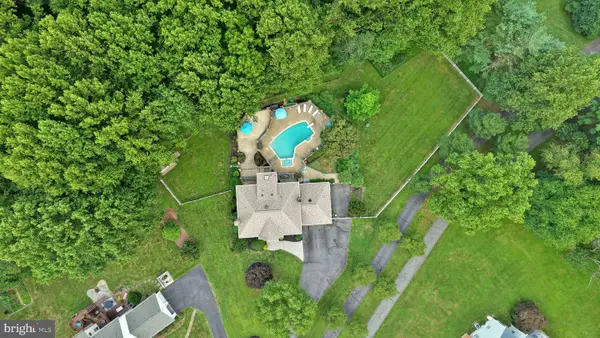 $1,250,000Pending5 beds 6 baths4,142 sq. ft.
$1,250,000Pending5 beds 6 baths4,142 sq. ft.5505 Granby, DERWOOD, MD 20855
MLS# MDMC2186802Listed by: COMPASS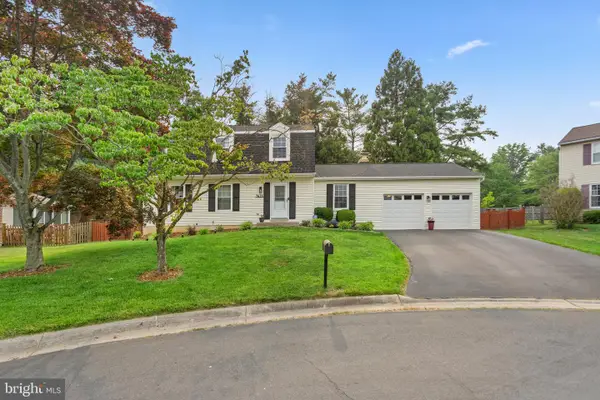 $742,500Pending4 beds 3 baths2,587 sq. ft.
$742,500Pending4 beds 3 baths2,587 sq. ft.7628 Anamosa Way, DERWOOD, MD 20855
MLS# MDMC2191364Listed by: REDFIN CORP- Open Sat, 12 to 2pm
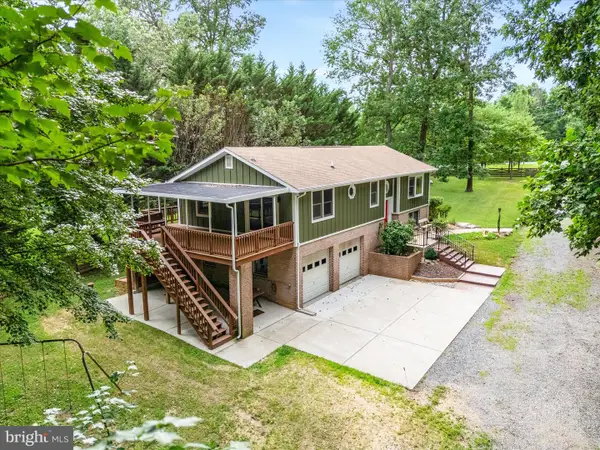 $1,299,900Active3 beds 3 baths2,050 sq. ft.
$1,299,900Active3 beds 3 baths2,050 sq. ft.17101 Overhill, DERWOOD, MD 20855
MLS# MDMC2190736Listed by: CHARIS REALTY GROUP 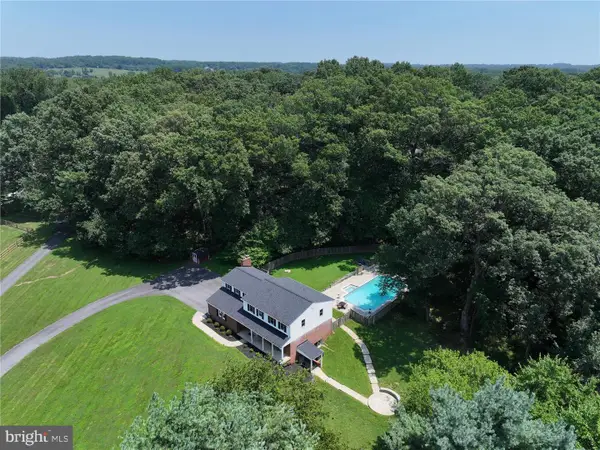 $899,000Active6 beds 5 baths3,395 sq. ft.
$899,000Active6 beds 5 baths3,395 sq. ft.17721 Lisa Dr, DERWOOD, MD 20855
MLS# MDMC2190318Listed by: LONG & FOSTER REAL ESTATE, INC. $975,000Active4 beds 4 baths3,467 sq. ft.
$975,000Active4 beds 4 baths3,467 sq. ft.18900 Woodway Dr, DERWOOD, MD 20855
MLS# MDMC2187794Listed by: SAVE 6, INCORPORATED
