4973 Brampton Pkwy, ELLICOTT CITY, MD 21043
Local realty services provided by:Better Homes and Gardens Real Estate Community Realty
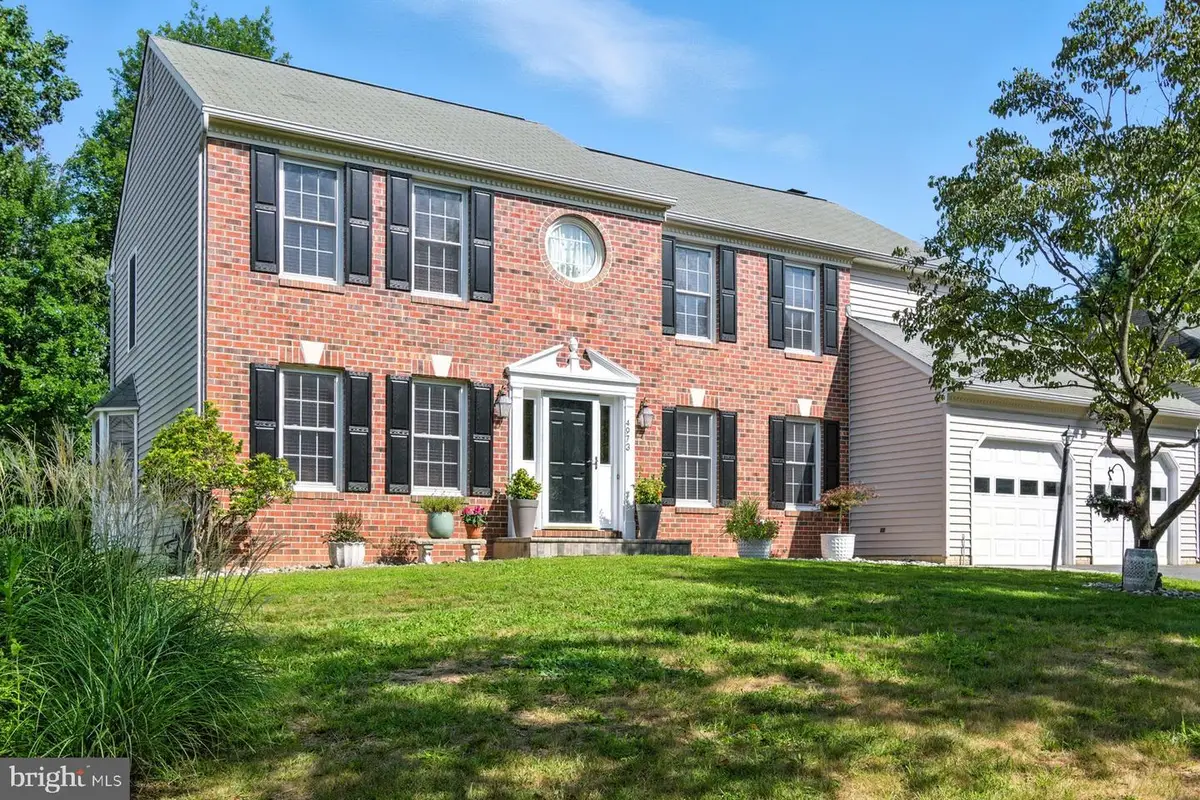
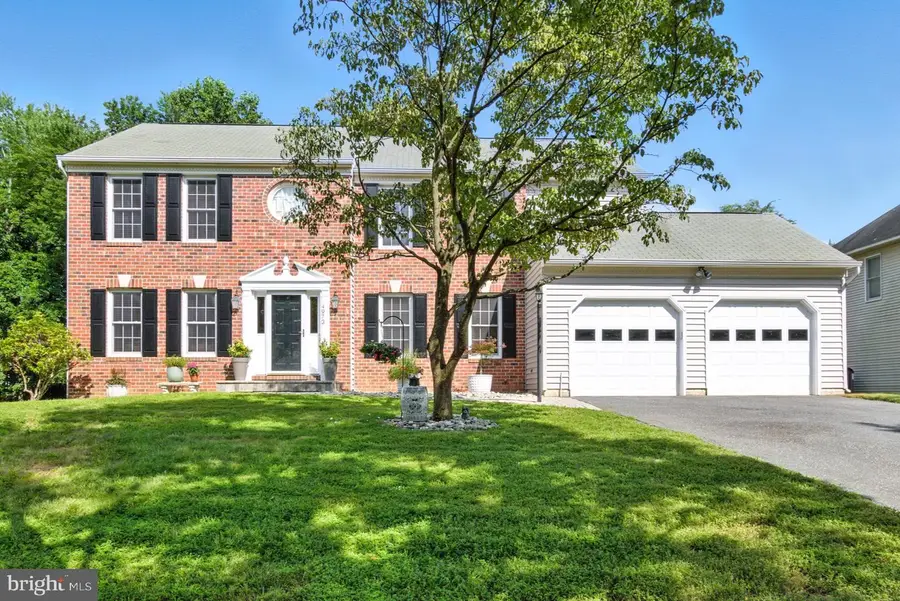

4973 Brampton Pkwy,ELLICOTT CITY, MD 21043
$819,900
- 4 Beds
- 5 Baths
- 3,732 sq. ft.
- Single family
- Active
Listed by:bryan k bartlett
Office:compass
MLS#:MDHW2058130
Source:BRIGHTMLS
Price summary
- Price:$819,900
- Price per sq. ft.:$219.69
About this home
This is a good one! Simply stated, this is one of the BEST homes, with the BEST features, in one of the BEST neighborhoods!! Boasting 4 bedrooms, 4 full and ½ baths at over 3700 total square feet, welcome home to 4973 Brampton Parkway in Brampton Hills, one of the most sought-after communities in Ellicott City. From the open floor plan to the fantastic outdoor living space, this gorgeous home hits the perfect balance of private living and every entertainer’s dream. Inside and out, you will find that every square inch of this home has been updated, loved and meticulously maintained. Sophisticated features, recessed lighting, custom built-ins, cabinets and storage are found throughout the home, providing an optimal use of space. This stunning home boasts a large main level flooded with an abundance of natural light, creating an inviting and uplifting atmosphere from the moment you step inside. The expansive main level features a seamless flow from the foyer to the open-concept kitchen and family room, perfect for entertaining family and friends. The gourmet kitchen is sleek and polished, boasting custom cabinetry, breakfast bar and nook, granites counters, granite backsplash and stainless-steel appliances. As a nod to the open space concept in this home, the kitchen is directly adjacent to a large family room, centered by a gorgeous brick wood-burning fireplace, offering warmth and ambiance. A set of glass French doors lead you directly off the family room to the expansive covered patio, perfect for grilling, entertaining or just relaxing with your favorite drink while taking in a fantastic view of the woods and nature. This property is in an ideal location for shopping, restaurants, and commuting to both Baltimore and DC. Schedule your private tour today and envision your new beginning in this exceptional property.
Contact an agent
Home facts
- Year built:1990
- Listing Id #:MDHW2058130
- Added:2 day(s) ago
- Updated:August 14, 2025 at 10:35 AM
Rooms and interior
- Bedrooms:4
- Total bathrooms:5
- Full bathrooms:4
- Half bathrooms:1
- Living area:3,732 sq. ft.
Heating and cooling
- Cooling:Central A/C
- Heating:Electric, Heat Pump(s)
Structure and exterior
- Year built:1990
- Building area:3,732 sq. ft.
- Lot area:0.39 Acres
Schools
- High school:HOWARD
- Middle school:ELLICOTT MILLS
Utilities
- Water:Public
- Sewer:Public Sewer
Finances and disclosures
- Price:$819,900
- Price per sq. ft.:$219.69
- Tax amount:$9,765 (2024)
New listings near 4973 Brampton Pkwy
- Coming Soon
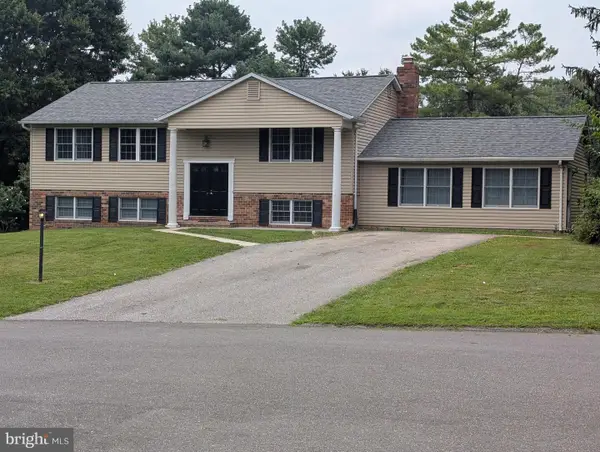 $725,000Coming Soon6 beds 4 baths
$725,000Coming Soon6 beds 4 baths10078 Cabachon Ct, ELLICOTT CITY, MD 21042
MLS# MDHW2058334Listed by: TAYLOR PROPERTIES - Coming Soon
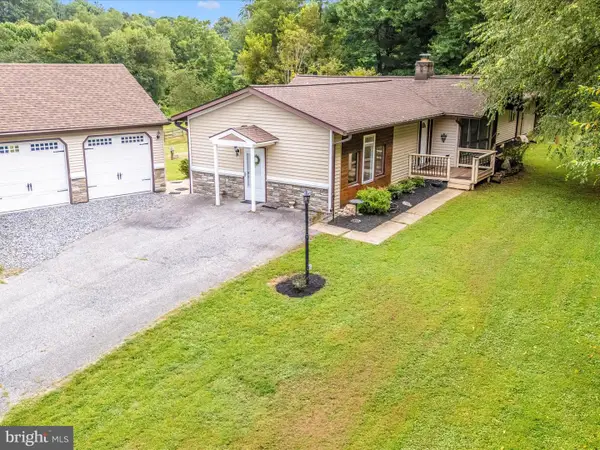 $749,900Coming Soon4 beds 3 baths
$749,900Coming Soon4 beds 3 baths13261 Hunt Ridge Rd, ELLICOTT CITY, MD 21042
MLS# MDHW2058324Listed by: EXP REALTY, LLC - Coming Soon
 $875,000Coming Soon4 beds 3 baths
$875,000Coming Soon4 beds 3 baths2130 Oak Forest Dr, ELLICOTT CITY, MD 21043
MLS# MDHW2054532Listed by: NORTHROP REALTY - New
 $400,000Active2 beds 2 baths1,574 sq. ft.
$400,000Active2 beds 2 baths1,574 sq. ft.8245 Stone Crop Dr #r, ELLICOTT CITY, MD 21043
MLS# MDHW2056796Listed by: NORTHROP REALTY - Coming Soon
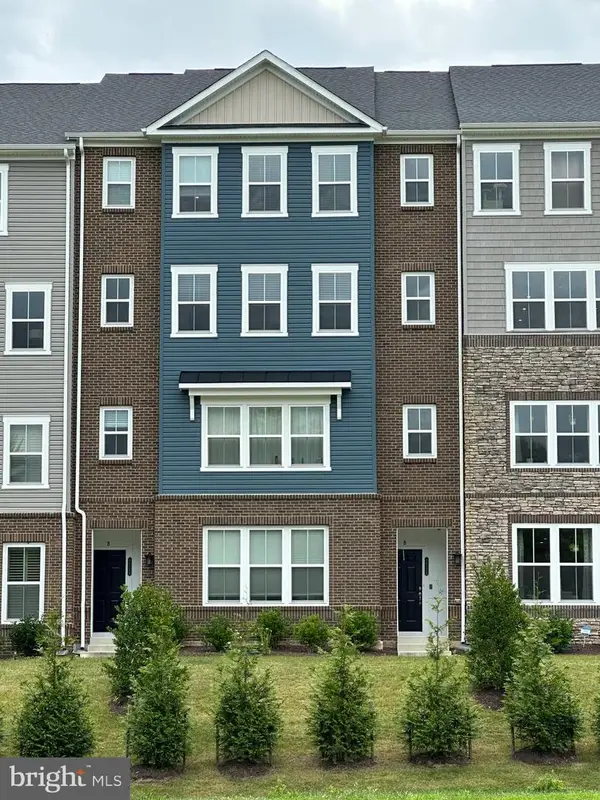 $600,000Coming Soon3 beds 3 baths
$600,000Coming Soon3 beds 3 baths4615b Crossing Court, ELLICOTT CITY, MD 21043
MLS# MDHW2058246Listed by: RE/MAX LEADING EDGE - Coming Soon
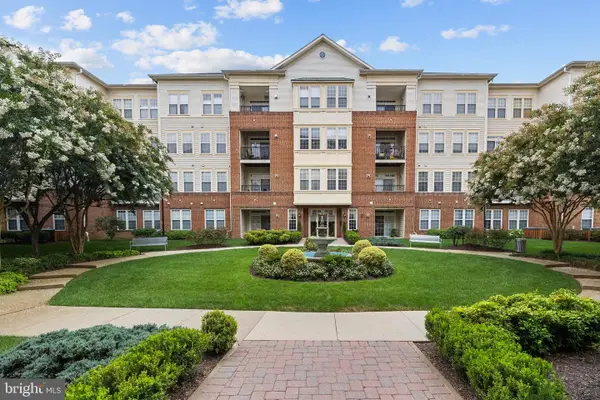 $448,000Coming Soon3 beds 2 baths
$448,000Coming Soon3 beds 2 baths2540 Kensington Gdns #204, ELLICOTT CITY, MD 21043
MLS# MDHW2058308Listed by: EXP REALTY, LLC - Open Sat, 11am to 1pmNew
 $889,000Active4 beds 5 baths4,200 sq. ft.
$889,000Active4 beds 5 baths4,200 sq. ft.3923 Cooks Ln, ELLICOTT CITY, MD 21043
MLS# MDHW2053610Listed by: COMPASS - Coming SoonOpen Sat, 1 to 3pm
 $799,000Coming Soon5 beds 3 baths
$799,000Coming Soon5 beds 3 baths4028 Arjay Cir, ELLICOTT CITY, MD 21042
MLS# MDHW2058148Listed by: REALTY 1 MARYLAND, LLC - Coming SoonOpen Sat, 11am to 1pm
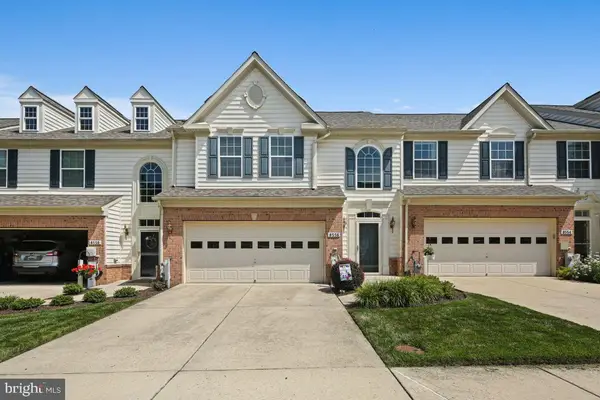 $645,000Coming Soon3 beds 4 baths
$645,000Coming Soon3 beds 4 baths8556 Dina Ln #41, ELLICOTT CITY, MD 21043
MLS# MDHW2055354Listed by: ASSIST 2 SELL BUYERS AND SELLERS - New
 $850,000Active4 beds 4 baths2,992 sq. ft.
$850,000Active4 beds 4 baths2,992 sq. ft.4983 Windpower Way, ELLICOTT CITY, MD 21043
MLS# MDHW2058128Listed by: RED CEDAR REAL ESTATE, LLC
