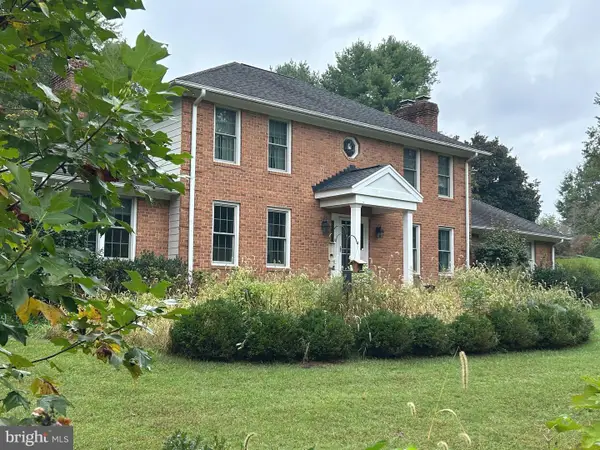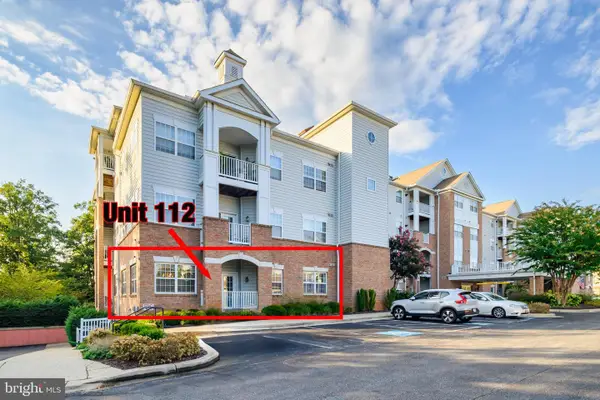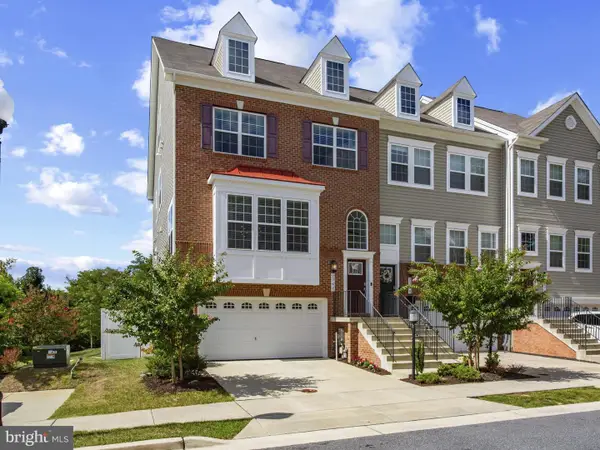1551 Witchhazel Cir, Gambrills, MD 21054
Local realty services provided by:Better Homes and Gardens Real Estate Reserve
1551 Witchhazel Cir,Gambrills, MD 21054
$659,990
- 3 Beds
- 4 Baths
- 2,500 sq. ft.
- Townhouse
- Active
Listed by:william p welzenbach
Office:legend real estate
MLS#:MDAA2127114
Source:BRIGHTMLS
Price summary
- Price:$659,990
- Price per sq. ft.:$264
- Monthly HOA dues:$145
About this home
Luxury living in highly sought after Monarchs at Waugh Chapel! This stunning townhouse boasts of ample space spread across three levels and a two-car garage. Also included are SOLAR PANELS which are paid off to help the owners lower their electric bill. (A 25K VALUE) The main level is impressive with light neutral wall, LVP floors, enormous kitchen with a center island long enough to seat 6-8 bar stools. Stylish 42" cabinetry, granite counters, stainless steel appliances, recessed lights, huge pantry, plus a built-in wine/coffee bar. The owner's suite features a custom walk-in closet and a beautiful ensuite bath complete with granite countertops, tile shower, and a water closet HOA includes use of the Monarch pool and clubhouse, along with walking trails and playground * Conveniently situated near shopping, dining, and major commuter routes. Easy access to Fort Meade, Baltimore, Annapolis, and Washington DC. This home offers the perfect balance of comfort and convenience
Contact an agent
Home facts
- Year built:2018
- Listing ID #:MDAA2127114
- Added:7 day(s) ago
- Updated:October 02, 2025 at 04:34 AM
Rooms and interior
- Bedrooms:3
- Total bathrooms:4
- Full bathrooms:2
- Half bathrooms:2
- Living area:2,500 sq. ft.
Heating and cooling
- Cooling:Central A/C
- Heating:Heat Pump(s), Natural Gas, Solar - Active
Structure and exterior
- Roof:Architectural Shingle
- Year built:2018
- Building area:2,500 sq. ft.
- Lot area:0.05 Acres
Schools
- High school:ARUNDEL
- Middle school:CROFTON
- Elementary school:CROFTON
Utilities
- Water:Public
- Sewer:Public Sewer
Finances and disclosures
- Price:$659,990
- Price per sq. ft.:$264
- Tax amount:$5,944 (2024)
New listings near 1551 Witchhazel Cir
- Coming Soon
 $779,500Coming Soon4 beds 3 baths
$779,500Coming Soon4 beds 3 baths2408 Powderhorn Way, GAMBRILLS, MD 21054
MLS# MDAA2127626Listed by: LONG & FOSTER REAL ESTATE, INC. - Coming Soon
 $950,000Coming Soon4 beds 3 baths
$950,000Coming Soon4 beds 3 baths2034 Huntwood Dr, GAMBRILLS, MD 21054
MLS# MDAA2127054Listed by: COLDWELL BANKER REALTY - Open Thu, 4 to 6pmNew
 $495,000Active4 beds 2 baths982 sq. ft.
$495,000Active4 beds 2 baths982 sq. ft.2315 Silver Way, GAMBRILLS, MD 21054
MLS# MDAA2127520Listed by: REAL BROKER, LLC - Coming Soon
 $689,000Coming Soon3 beds 3 baths
$689,000Coming Soon3 beds 3 baths2196 Hallmark Ct, GAMBRILLS, MD 21054
MLS# MDAA2127304Listed by: RE/MAX LEADING EDGE - Open Fri, 5 to 7pmNew
 $700,000Active5 beds 4 baths2,760 sq. ft.
$700,000Active5 beds 4 baths2,760 sq. ft.8155 Ridgely Loop, SEVERN, MD 21144
MLS# MDAA2126246Listed by: KELLER WILLIAMS FLAGSHIP - Coming SoonOpen Sat, 12 to 2pm
 $935,000Coming Soon4 beds 4 baths
$935,000Coming Soon4 beds 4 baths2106 Autumn Haze Ct, GAMBRILLS, MD 21054
MLS# MDAA2124380Listed by: REDFIN CORP - Coming Soon
 $385,000Coming Soon3 beds 2 baths
$385,000Coming Soon3 beds 2 baths2514 Vivaldi Ln, GAMBRILLS, MD 21054
MLS# MDAA2126982Listed by: CAPRIKA REALTY  $779,000Pending5 beds 4 baths3,177 sq. ft.
$779,000Pending5 beds 4 baths3,177 sq. ft.1701 Underwood Rd, GAMBRILLS, MD 21054
MLS# MDAA2125576Listed by: COLDWELL BANKER REALTY $347,500Pending2 beds 2 baths1,305 sq. ft.
$347,500Pending2 beds 2 baths1,305 sq. ft.2604 Chapel Lake Dr #112, GAMBRILLS, MD 21054
MLS# MDAA2126002Listed by: LONG & FOSTER REAL ESTATE, INC.- Coming Soon
 $730,000Coming Soon4 beds 5 baths
$730,000Coming Soon4 beds 5 baths2762 Lady Slipper Rd, GAMBRILLS, MD 21054
MLS# MDAA2125304Listed by: MONUMENT SOTHEBY'S INTERNATIONAL REALTY
