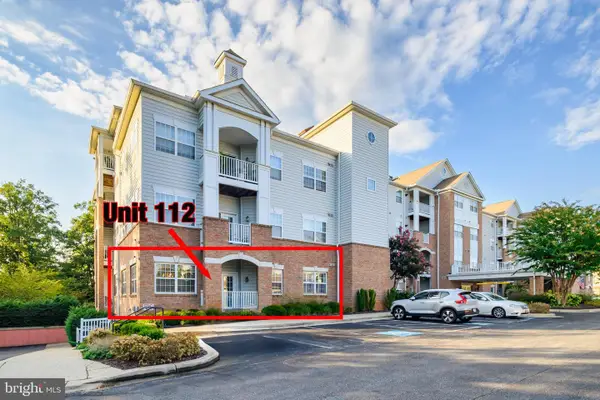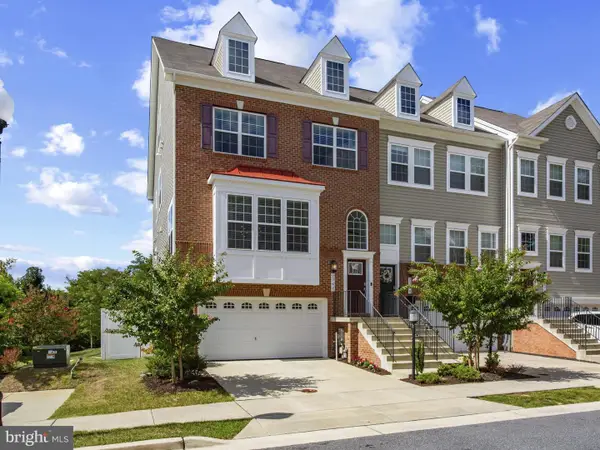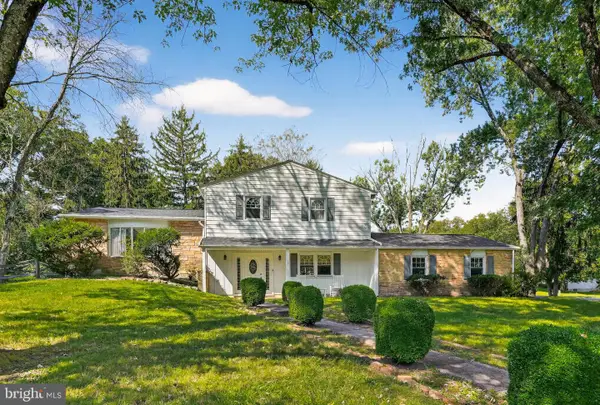2526 Hyacinth Ln, Gambrills, MD 21054
Local realty services provided by:Better Homes and Gardens Real Estate Premier
2526 Hyacinth Ln,Gambrills, MD 21054
$625,000
- 3 Beds
- 3 Baths
- 2,302 sq. ft.
- Townhouse
- Pending
Listed by:sarah a. reynolds
Office:keller williams realty
MLS#:MDAA2120408
Source:BRIGHTMLS
Price summary
- Price:$625,000
- Price per sq. ft.:$271.5
- Monthly HOA dues:$110
About this home
Charming 3-bedroom, 3-bathroom Townhome with Walk-Out Basement and Outdoor Retreats!
Welcome to this well-maintained, two-story center-unit townhome offering a perfect blend of comfort, versatility, and value. Boasting 3 spacious bedrooms and 3 full bathrooms, this home is ideal for everyday living or hosting family and friends. Enjoy a bright and open layout filled with natural light, complemented by a fully finished walk-out basement—perfect as a recreation room, home office, or guest suite. Outdoor living shines here with a charming covered front porch, elevated deck, and a private lower-level patio—great for morning coffee or weekend barbecues. The exterior features low-maintenance aluminum and vinyl siding, offering easy upkeep and lasting curb appeal. With flexible living spaces and inviting outdoor areas, this home is move-in ready and waiting for your personal touch. Don’t miss out—schedule your private tour today!
Contact an agent
Home facts
- Year built:2016
- Listing ID #:MDAA2120408
- Added:82 day(s) ago
- Updated:October 01, 2025 at 07:32 AM
Rooms and interior
- Bedrooms:3
- Total bathrooms:3
- Full bathrooms:3
- Living area:2,302 sq. ft.
Heating and cooling
- Cooling:Central A/C
- Heating:Heat Pump(s), Natural Gas
Structure and exterior
- Year built:2016
- Building area:2,302 sq. ft.
- Lot area:0.04 Acres
Schools
- High school:ARUNDEL
- Middle school:CROFTON
- Elementary school:CROFTON
Utilities
- Water:Public
- Sewer:Public Sewer
Finances and disclosures
- Price:$625,000
- Price per sq. ft.:$271.5
- Tax amount:$5,811 (2024)
New listings near 2526 Hyacinth Ln
- Coming SoonOpen Thu, 4 to 6pm
 $495,000Coming Soon4 beds 2 baths
$495,000Coming Soon4 beds 2 baths2315 Silver Way, GAMBRILLS, MD 21054
MLS# MDAA2127520Listed by: REAL BROKER, LLC - Coming Soon
 $689,000Coming Soon3 beds 3 baths
$689,000Coming Soon3 beds 3 baths2196 Hallmark Ct, GAMBRILLS, MD 21054
MLS# MDAA2127304Listed by: RE/MAX LEADING EDGE - Coming SoonOpen Fri, 5 to 7pm
 $700,000Coming Soon5 beds 4 baths
$700,000Coming Soon5 beds 4 baths8155 Ridgely Loop, SEVERN, MD 21144
MLS# MDAA2126246Listed by: KELLER WILLIAMS FLAGSHIP - Coming SoonOpen Sat, 12 to 2pm
 $935,000Coming Soon4 beds 4 baths
$935,000Coming Soon4 beds 4 baths2106 Autumn Haze Ct, GAMBRILLS, MD 21054
MLS# MDAA2124380Listed by: REDFIN CORP - Coming Soon
 $385,000Coming Soon3 beds 2 baths
$385,000Coming Soon3 beds 2 baths2514 Vivaldi Ln, GAMBRILLS, MD 21054
MLS# MDAA2126982Listed by: CAPRIKA REALTY  $779,000Pending5 beds 4 baths3,177 sq. ft.
$779,000Pending5 beds 4 baths3,177 sq. ft.1701 Underwood Rd, GAMBRILLS, MD 21054
MLS# MDAA2125576Listed by: COLDWELL BANKER REALTY $347,500Pending2 beds 2 baths1,305 sq. ft.
$347,500Pending2 beds 2 baths1,305 sq. ft.2604 Chapel Lake Dr #112, GAMBRILLS, MD 21054
MLS# MDAA2126002Listed by: LONG & FOSTER REAL ESTATE, INC.- Coming Soon
 $730,000Coming Soon4 beds 5 baths
$730,000Coming Soon4 beds 5 baths2762 Lady Slipper Rd, GAMBRILLS, MD 21054
MLS# MDAA2125304Listed by: MONUMENT SOTHEBY'S INTERNATIONAL REALTY  $525,000Pending4 beds 3 baths2,528 sq. ft.
$525,000Pending4 beds 3 baths2,528 sq. ft.1009 Carbondale Way, GAMBRILLS, MD 21054
MLS# MDAA2125988Listed by: TAYLOR PROPERTIES $550,000Pending3 beds 3 baths1,880 sq. ft.
$550,000Pending3 beds 3 baths1,880 sq. ft.396 Aurora Dr, MILLERSVILLE, MD 21108
MLS# MDAA2125918Listed by: WINNING EDGE
