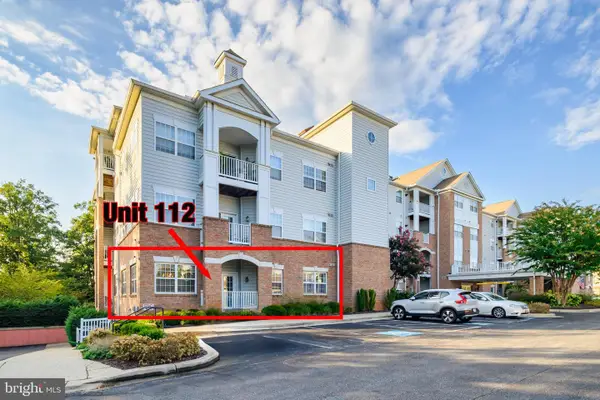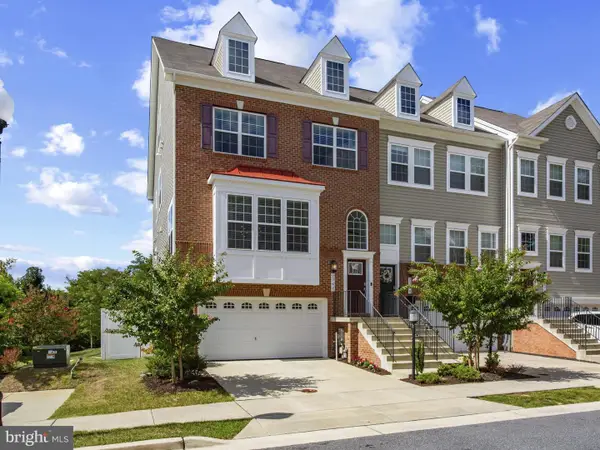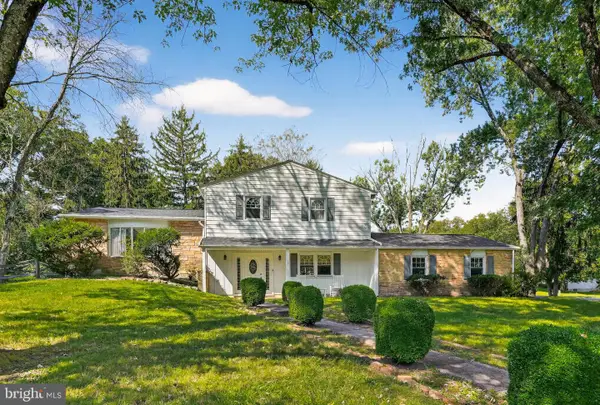2606 Chapel Lake Dr #212, Gambrills, MD 21054
Local realty services provided by:Better Homes and Gardens Real Estate Valley Partners
Listed by:jennifer holden
Office:compass
MLS#:MDAA2119880
Source:BRIGHTMLS
Price summary
- Price:$307,500
- Price per sq. ft.:$252.88
About this home
Stunning 1BR+Den condominium in the 55+ Village at Waugh Chapel - fantastic garage parking space included! Bright, welcoming, and move-in ready, this home has been enhanced with new luxury vinyl flooring, upgraded countertops, stainless steel appliances, neutral paint, and plantation shutters. You'll adore the spacious primary bedroom, featuring a sitting area, en-suite bath, walk-in closet, and access to a private balcony. The office can also serve as a second bedroom when needed! The main living space is open to the kitchen, making it perfect for entertaining, with bar seating and ample space for both a dining area and living room. The vibrant Village West at Waugh Chapel community is always hosting something fun, from book club and game day to movie nights. Enjoy a clubhouse, gym, and walking trails around the lake right in your neighborhood. Nearby shopping centers are easily accessible on foot and offer convenient options for grocery stores, shopping, dining, salons, and more. Welcome home!
Contact an agent
Home facts
- Year built:2004
- Listing ID #:MDAA2119880
- Added:89 day(s) ago
- Updated:October 01, 2025 at 07:32 AM
Rooms and interior
- Bedrooms:1
- Total bathrooms:2
- Full bathrooms:1
- Half bathrooms:1
- Living area:1,216 sq. ft.
Heating and cooling
- Cooling:Ceiling Fan(s), Central A/C
- Heating:Forced Air, Natural Gas
Structure and exterior
- Year built:2004
- Building area:1,216 sq. ft.
Schools
- High school:CALL SCHOOL BOARD
- Middle school:CALL SCHOOL BOARD
- Elementary school:CALL SCHOOL BOARD
Utilities
- Water:Public
- Sewer:Public Sewer
Finances and disclosures
- Price:$307,500
- Price per sq. ft.:$252.88
- Tax amount:$2,888 (2024)
New listings near 2606 Chapel Lake Dr #212
- Coming SoonOpen Thu, 4 to 6pm
 $495,000Coming Soon4 beds 2 baths
$495,000Coming Soon4 beds 2 baths2315 Silver Way, GAMBRILLS, MD 21054
MLS# MDAA2127520Listed by: REAL BROKER, LLC - Coming Soon
 $689,000Coming Soon3 beds 3 baths
$689,000Coming Soon3 beds 3 baths2196 Hallmark Ct, GAMBRILLS, MD 21054
MLS# MDAA2127304Listed by: RE/MAX LEADING EDGE - Coming SoonOpen Fri, 5 to 7pm
 $700,000Coming Soon5 beds 4 baths
$700,000Coming Soon5 beds 4 baths8155 Ridgely Loop, SEVERN, MD 21144
MLS# MDAA2126246Listed by: KELLER WILLIAMS FLAGSHIP - Coming SoonOpen Sat, 12 to 2pm
 $935,000Coming Soon4 beds 4 baths
$935,000Coming Soon4 beds 4 baths2106 Autumn Haze Ct, GAMBRILLS, MD 21054
MLS# MDAA2124380Listed by: REDFIN CORP - Coming Soon
 $385,000Coming Soon3 beds 2 baths
$385,000Coming Soon3 beds 2 baths2514 Vivaldi Ln, GAMBRILLS, MD 21054
MLS# MDAA2126982Listed by: CAPRIKA REALTY  $779,000Pending5 beds 4 baths3,177 sq. ft.
$779,000Pending5 beds 4 baths3,177 sq. ft.1701 Underwood Rd, GAMBRILLS, MD 21054
MLS# MDAA2125576Listed by: COLDWELL BANKER REALTY $347,500Pending2 beds 2 baths1,305 sq. ft.
$347,500Pending2 beds 2 baths1,305 sq. ft.2604 Chapel Lake Dr #112, GAMBRILLS, MD 21054
MLS# MDAA2126002Listed by: LONG & FOSTER REAL ESTATE, INC.- Coming Soon
 $730,000Coming Soon4 beds 5 baths
$730,000Coming Soon4 beds 5 baths2762 Lady Slipper Rd, GAMBRILLS, MD 21054
MLS# MDAA2125304Listed by: MONUMENT SOTHEBY'S INTERNATIONAL REALTY  $525,000Pending4 beds 3 baths2,528 sq. ft.
$525,000Pending4 beds 3 baths2,528 sq. ft.1009 Carbondale Way, GAMBRILLS, MD 21054
MLS# MDAA2125988Listed by: TAYLOR PROPERTIES $550,000Pending3 beds 3 baths1,880 sq. ft.
$550,000Pending3 beds 3 baths1,880 sq. ft.396 Aurora Dr, MILLERSVILLE, MD 21108
MLS# MDAA2125918Listed by: WINNING EDGE
