1735 Skippers Row, GIBSON ISLAND, MD 21056
Local realty services provided by:Better Homes and Gardens Real Estate Murphy & Co.
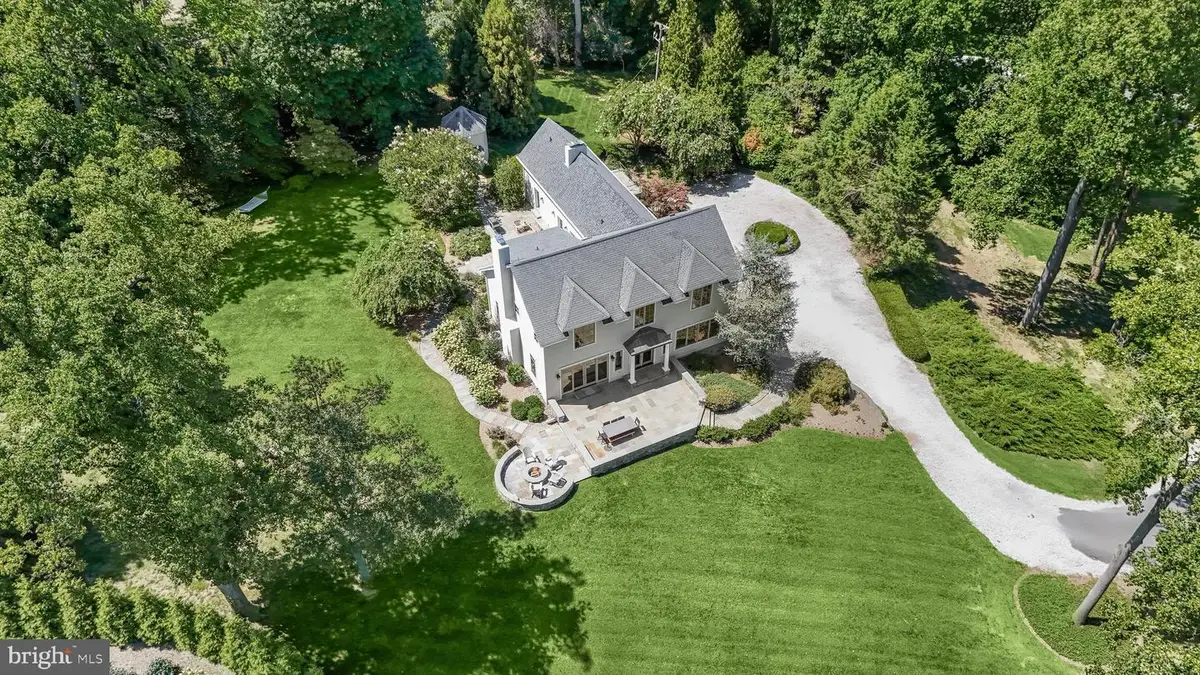
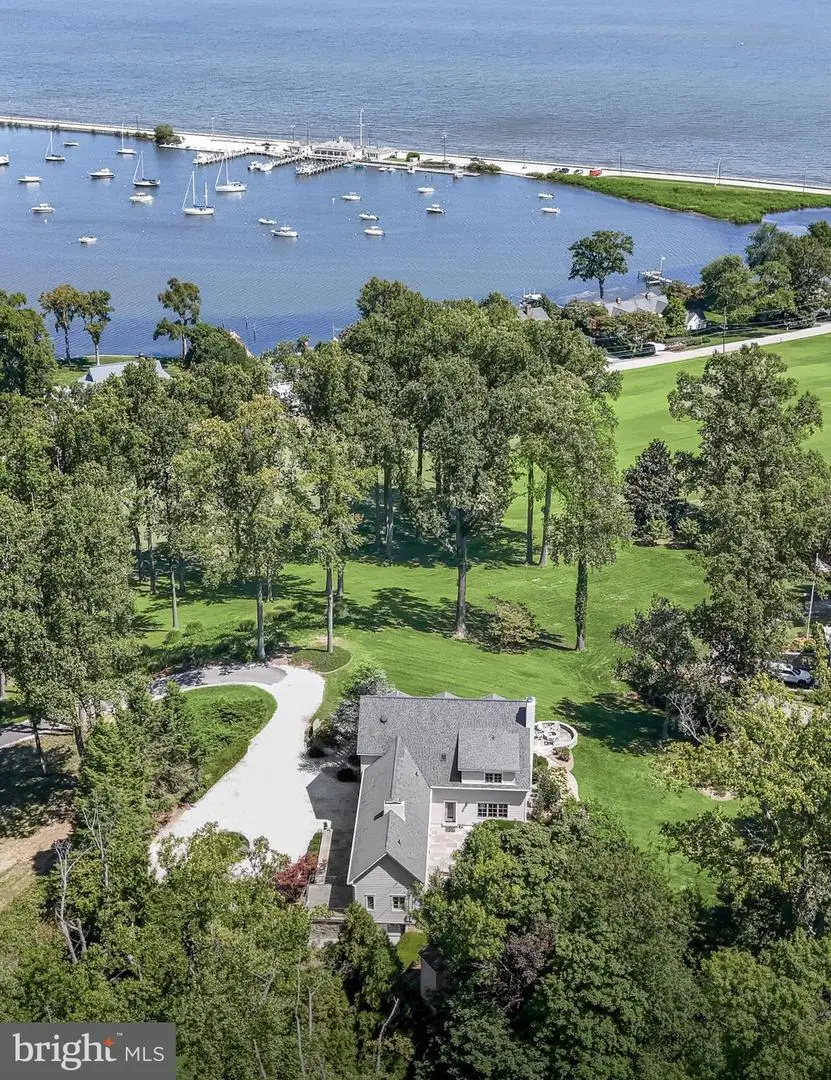
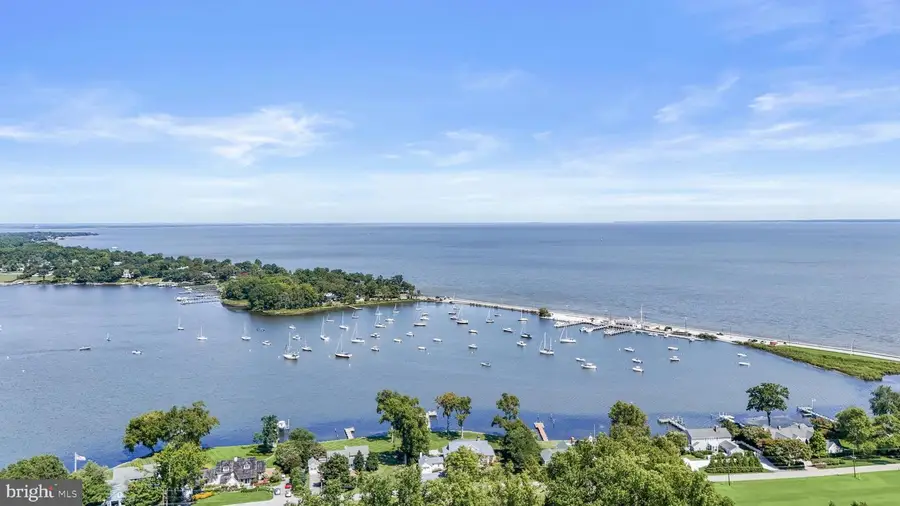
Listed by:sarah e kanne
Office:gibson island real estate inc
MLS#:MDAA2109338
Source:BRIGHTMLS
Price summary
- Price:$3,975,000
- Price per sq. ft.:$857.79
- Monthly HOA dues:$976
About this home
Sitting high above the second and third holes of the Gibson Island Club Golf Course is a beautifully renovated and expanded traditional home with beyond spectacular views of the Gibson Island Harbor, the Chesapeake Bay, and the Gibson Island Club Golf Course. On 2.7 acres, this four/five-bedroom, three full bath, three half bath, 4,592 square foot property is virtually turnkey. With one of the best views on the Island, gorgeous landscaping, and wonderful living spaces, both indoors and out, along with a huge garage, this fabulous property is ideal for entertaining family and friends and enjoying the Gibson Island lifestyle.
With the golf course on either side of a long winding driveway, one arrives at the property. With plenty of parking in the circular driveway, ascend stone steps to a beautifully hardscaped large stone walled patio with firepit overlooking the Harbor, the Bay and the Gibson Island Club Golf Course. Enter the front door with covered entryway to a center hallway where to the left is a magnificent great room with a large stone, woodburning fireplace, and a substantial eat-in kitchen on the right, both rooms providing stunning panoramic views of the Gibson Island Harbor, Chesapeake Bay and Club Golf Course.
On the main level adjacent to the kitchen is a large dining room with a woodburning fireplace with special decorative marble surround with multiple double doors opening to the rear terrace, simply perfect for entertaining. Next to the dining room is a den/study with ensuite half bath, making it possible that this room could function as a bedroom on the main level. There is an additional half bath on the main floor near the kitchen.
With beautiful hardwood floors throughout most of the house, ascend the stairs located in the center of the house to three bedrooms, the primary suite with full bath and walk-in closet on the left, and two additional bedrooms on the right with a shared hallway bath, a laundry room, and a massive unfinished attic space that potentially could be finished.
Next to the great room, stairs descend to the above-ground lower level, complete with living room with wood-burning fireplace, a half bath, a bedroom with a bonus room with an ensuite full bath and exterior door opening to the driveway.
This property would make a wonderful primary or second home.
Information on Gibson Island:
Gibson Island is a private island within one hour of Washington, D.C. and Baltimore offering an absolutely extraordinary setting. The Island comprises 1000 acres with seven miles of shoreline. Two thirds of the Island is undeveloped and is owned by the Gibson Island Corporation, the homeowners' association. The remaining third is residential home sites.
Gibson Island is located on the western shore of Maryland, so there is no need to cross the Bay Bridge. On the Island is a 43-acre spring fed freshwater lake in which one may enjoy non-motorized watercraft activities such as paddleboarding, canoeing, kayaking, fishing and swimming.
The Island offers enormous privacy and security--there is an entry gatehouse staffed 24+Hours and the Island is patrolled by the Gibson Island Police Force (GIPD). The Gibson Island Corporation Service Department offers yard maintenance and landscaping and other services for homeowners. There is a full-service yacht yard. From the Island, it is just a 20-minute drive to BWI Airport and the neighboring Amtrak train station.
The Island houses a private country club (membership by invitation) offering yachting, fine dining year-round, tennis, an award-winning Charles Blair Macdonald designed 9-hole golf course, swimming, croquet, skeet shooting, and more. (C)
Contact an agent
Home facts
- Year built:1957
- Listing Id #:MDAA2109338
- Added:149 day(s) ago
- Updated:August 17, 2025 at 07:24 AM
Rooms and interior
- Bedrooms:4
- Total bathrooms:6
- Full bathrooms:3
- Half bathrooms:3
- Living area:4,634 sq. ft.
Heating and cooling
- Cooling:Central A/C, Heat Pump(s), Programmable Thermostat, Zoned
- Heating:Baseboard - Hot Water, Electric, Forced Air, Heat Pump(s), Oil
Structure and exterior
- Roof:Asphalt, Shingle
- Year built:1957
- Building area:4,634 sq. ft.
- Lot area:2.7 Acres
Schools
- High school:CHESAPEAKE
- Middle school:CHESAPEAKE BAY
- Elementary school:BODKIN
Utilities
- Water:Public
- Sewer:Private Septic Tank
Finances and disclosures
- Price:$3,975,000
- Price per sq. ft.:$857.79
- Tax amount:$16,286 (2025)
New listings near 1735 Skippers Row
- New
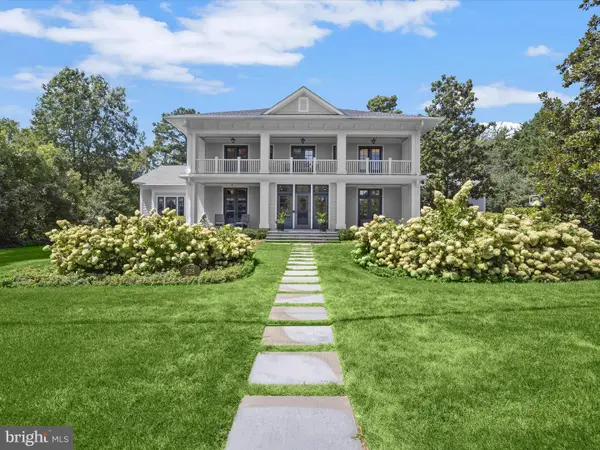 $3,395,000Active4 beds 5 baths3,760 sq. ft.
$3,395,000Active4 beds 5 baths3,760 sq. ft.628 Ayrlie Water Rd, GIBSON ISLAND, MD 21056
MLS# MDAA2122930Listed by: GIBSON ISLAND REAL ESTATE INC 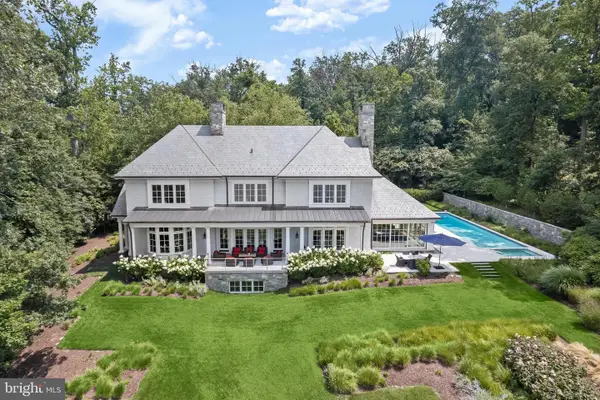 $6,985,000Pending5 beds 8 baths7,909 sq. ft.
$6,985,000Pending5 beds 8 baths7,909 sq. ft.630 Magothy Rd, GIBSON ISLAND, MD 21056
MLS# MDAA2120562Listed by: GIBSON ISLAND REAL ESTATE INC $2,795,000Active5 beds 4 baths4,829 sq. ft.
$2,795,000Active5 beds 4 baths4,829 sq. ft.730 Skywater Rd, GIBSON ISLAND, MD 21056
MLS# MDAA2104118Listed by: GIBSON ISLAND REAL ESTATE INC $2,295,000Active6 beds 4 baths3,583 sq. ft.
$2,295,000Active6 beds 4 baths3,583 sq. ft.631 Stillwater Rd, GIBSON ISLAND, MD 21056
MLS# MDAA2096630Listed by: TTR SOTHEBY'S INTERNATIONAL REALTY
