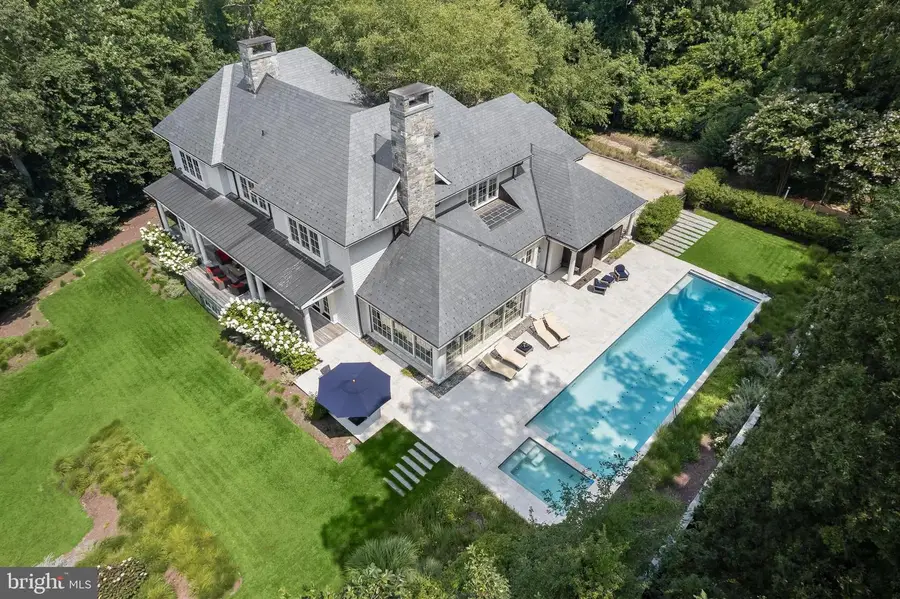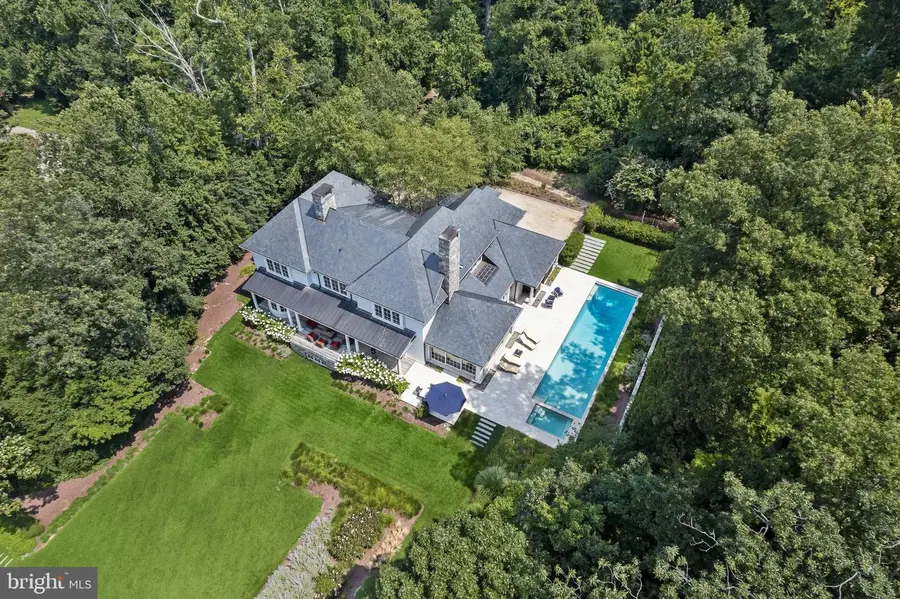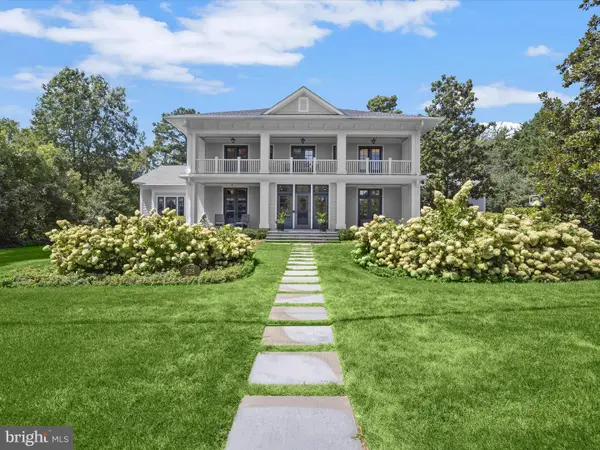630 Magothy Rd, GIBSON ISLAND, MD 21056
Local realty services provided by:Better Homes and Gardens Real Estate Murphy & Co.



Listed by:sarah e kanne
Office:gibson island real estate inc
MLS#:MDAA2120562
Source:BRIGHTMLS
Price summary
- Price:$6,985,000
- Price per sq. ft.:$883.17
- Monthly HOA dues:$1,148
About this home
Welcome to 630 Magothy Road! Built in 2014, this spectacular home is a stunning Gibson Island waterfront shingle style house on the Magothy River representing the finest combination of amenities for a buyer who desires a high-end, turn-key, luxury home. Situated on a 2.46 acre wooded private lot with sweeping views of the Magothy River and the southwest sky with its resplendent sunsets, this masterpiece was designed by Vincent Greene Architects and built by Pyramid Builders, considered the region’s top builder of distinctive homes.
With an open floor plan perfectly suited for today’s living and entertainment needs, this magnificent property offers breath-taking water views from virtually every room. With 8000 square feet of finished space, enter the main level through an inviting entry hallway to a generous living room with a wood burning fireplace and gorgeous waterfront views. A fabulous gourmet kitchen with ample dining space adjoins a family room, also with a wood burning fireplace. Overlooking the large, 20 yard long, heated pool with spa and the Magothy River is a welcoming four-season loggia with two walls of glass, Loewen retractable sliding glass doors and uniquely designed retractable screens, a third wood burning fireplace and radiant heated floors. The main level offers two half baths, a laundry room, and attractive locker area by the pool. Built-in cabinetry for recreational equipment creates a functional, aesthetically pleasing area and activity entry point.
Ascend the hand-crafted staircase to the upper level, with its tasteful landing overlooking the downstairs, where there are five en suite bedrooms, including a superb primary bedroom suite, a private office, and second laundry room. On the lower level is an exercise room with natural light, a potential sixth bedroom, full bath, and expansive unfinished space for additional living. Finishes and amenities include random-width, walnut floors, high ceilings on all levels, three fireplaces, laundry rooms on both the main and upper levels, a state-of-the-art, multi-zone, geothermal HVAC system, a 3-car, oversized garage, extensive hardscaping, an IPE porch overlooking the Magothy River with 200 feet of water frontage, a heated salt pool with automatic cover and heated spa, a dock with a new boat lift, a Cummins generator that runs two thirds of the house, a slate roof, expansive rear garden and lawn, irrigation system and outstanding finishes inside and out.
Information on Gibson Island--A private island within one hour of Washington, D.C., and Baltimore; absolutely extraordinary setting - 1000 acres with seven miles of shoreline, two thirds of land undeveloped and owned by the Gibson Island Corporation, one third residential home sites, no need to cross the Bay Bridge - located on Western Shore of Maryland, 43-acre spring fed fresh water lake, enormous privacy and security--entry gatehouse staffed 24+Hours and Gibson Island Police Force (GIPD,)Gibson Island Corporation Service Department for homeowners offering yard maintenance and landscaping and other services, full service yacht yard, 20 minute drive to BWI, airport and train station, private country club (membership by invitation) offering yachting, fine dining year-round, tennis, award-winning Charles Blair Macdonald designed 9-hole golf course, swimming, croquet, skeet shooting, and more , private tours by appointment. (C) Gibson Island Corporation, all rights reserved. Please view our video of this stupendous property.
Contact an agent
Home facts
- Year built:2014
- Listing Id #:MDAA2120562
- Added:15 day(s) ago
- Updated:August 17, 2025 at 07:24 AM
Rooms and interior
- Bedrooms:5
- Total bathrooms:8
- Full bathrooms:6
- Half bathrooms:2
- Living area:7,909 sq. ft.
Heating and cooling
- Cooling:Ceiling Fan(s), Central A/C, Geothermal, Programmable Thermostat, Zoned
- Heating:Central, Geo-thermal, Programmable Thermostat, Radiant, Zoned
Structure and exterior
- Roof:Slate
- Year built:2014
- Building area:7,909 sq. ft.
- Lot area:2.46 Acres
Schools
- High school:CHESAPEAKE
- Middle school:CHESAPEAKE BAY
- Elementary school:BODKIN
Utilities
- Water:Filter, Public
- Sewer:On Site Septic, Private Septic Tank
Finances and disclosures
- Price:$6,985,000
- Price per sq. ft.:$883.17
- Tax amount:$54,191 (2026)
New listings near 630 Magothy Rd
- New
 $3,395,000Active4 beds 5 baths3,760 sq. ft.
$3,395,000Active4 beds 5 baths3,760 sq. ft.628 Ayrlie Water Rd, GIBSON ISLAND, MD 21056
MLS# MDAA2122930Listed by: GIBSON ISLAND REAL ESTATE INC  $3,975,000Pending4 beds 6 baths4,634 sq. ft.
$3,975,000Pending4 beds 6 baths4,634 sq. ft.1735 Skippers Row, GIBSON ISLAND, MD 21056
MLS# MDAA2109338Listed by: GIBSON ISLAND REAL ESTATE INC $2,795,000Active5 beds 4 baths4,829 sq. ft.
$2,795,000Active5 beds 4 baths4,829 sq. ft.730 Skywater Rd, GIBSON ISLAND, MD 21056
MLS# MDAA2104118Listed by: GIBSON ISLAND REAL ESTATE INC $2,295,000Active6 beds 4 baths3,583 sq. ft.
$2,295,000Active6 beds 4 baths3,583 sq. ft.631 Stillwater Rd, GIBSON ISLAND, MD 21056
MLS# MDAA2096630Listed by: TTR SOTHEBY'S INTERNATIONAL REALTY
