4209 Ravenhurst Cir, Glen Arm, MD 21057
Local realty services provided by:Better Homes and Gardens Real Estate Cassidon Realty
4209 Ravenhurst Cir,Glen Arm, MD 21057
$600,000
- 4 Beds
- 5 Baths
- 2,745 sq. ft.
- Single family
- Pending
Listed by: jonathan scheffenacker
Office: redfin corp
MLS#:MDBC2140706
Source:BRIGHTMLS
Price summary
- Price:$600,000
- Price per sq. ft.:$218.58
About this home
Welcome home to this beautifully maintained single-family gem offering 4 bedrooms, 3 full baths, and 2 half baths. Step inside to a bright, airy main level that invites you into a cozy yet spacious living and dining area—complete with a fireplace perfect for chilly nights. Enjoy easy walkout access to a large deck that overlooks a generous backyard, ideal for morning coffee or weekend gatherings. The kitchen is both functional and inviting, with ample counter space, cabinet storage, and a comfortable spot for meals or homework. Three bedrooms, two full baths, and a convenient half bath round out the main floor. Downstairs, you'll find a great space for entertaining, a private fourth bedroom, and additional full and half baths—perfect for guests or multi-generational living. The oversized rear-entry garage and thoughtful updates, including new windows, doors, toilets, a newer garage roof, and a recently updated deck and water heater, make this home move-in ready. Plus, with well water and a peaceful setting, you'll enjoy both comfort and value. Schedule your private tour today—this one won’t last long!
Contact an agent
Home facts
- Year built:1968
- Listing ID #:MDBC2140706
- Added:58 day(s) ago
- Updated:November 15, 2025 at 09:06 AM
Rooms and interior
- Bedrooms:4
- Total bathrooms:5
- Full bathrooms:3
- Half bathrooms:2
- Living area:2,745 sq. ft.
Heating and cooling
- Cooling:Central A/C
- Heating:Oil
Structure and exterior
- Year built:1968
- Building area:2,745 sq. ft.
- Lot area:1.07 Acres
Utilities
- Water:Private, Well
- Sewer:Private Septic Tank
Finances and disclosures
- Price:$600,000
- Price per sq. ft.:$218.58
- Tax amount:$5,119 (2024)
New listings near 4209 Ravenhurst Cir
 $799,000Active4 beds 3 baths4,209 sq. ft.
$799,000Active4 beds 3 baths4,209 sq. ft.8 Wythe Ct, GLEN ARM, MD 21057
MLS# MDBC2143548Listed by: LONG & FOSTER REAL ESTATE, INC.- Open Sat, 12 to 2pm
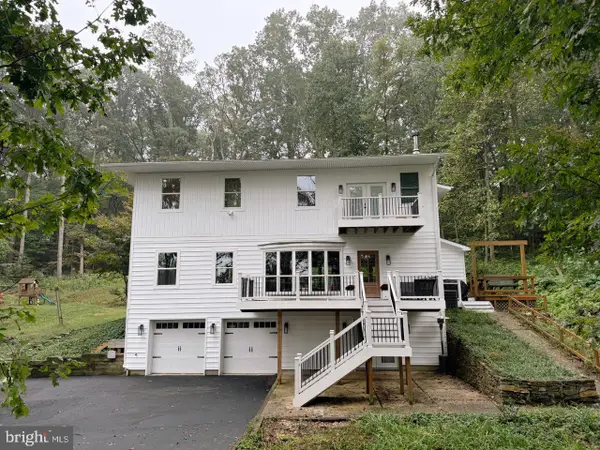 $949,999Active4 beds 4 baths3,624 sq. ft.
$949,999Active4 beds 4 baths3,624 sq. ft.5437 Glen Arm Rd, GLEN ARM, MD 21057
MLS# MDBC2141422Listed by: ALLFIRST REALTY, INC. 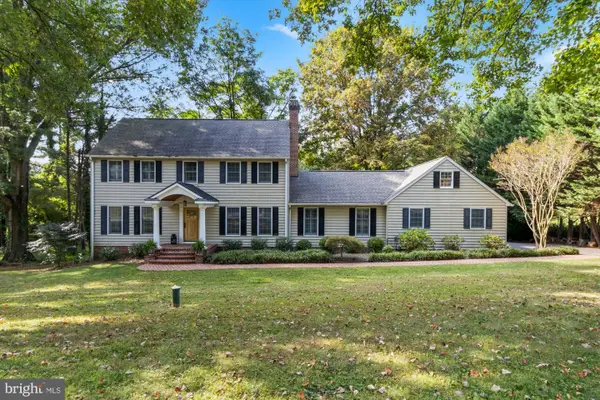 $814,000Active6 beds 3 baths3,448 sq. ft.
$814,000Active6 beds 3 baths3,448 sq. ft.4103 Ravenhurst Cir, GLEN ARM, MD 21057
MLS# MDBC2141270Listed by: BERKSHIRE HATHAWAY HOMESERVICES HOMESALE REALTY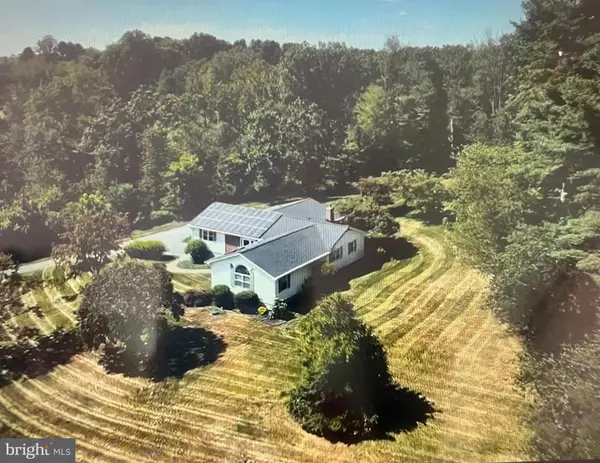 $750,000Active3 beds 2 baths2,862 sq. ft.
$750,000Active3 beds 2 baths2,862 sq. ft.4402 Meadowcliff Rd, GLEN ARM, MD 21057
MLS# MDBC2137330Listed by: RE/MAX COMPONENTS $729,900Pending4 beds 3 baths3,354 sq. ft.
$729,900Pending4 beds 3 baths3,354 sq. ft.9 Tree Farm Ct, GLEN ARM, MD 21057
MLS# MDBC2133604Listed by: CUMMINGS & CO REALTORS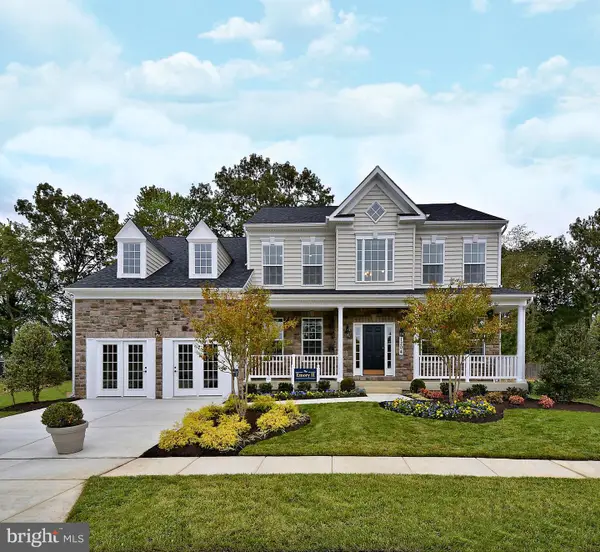 $899,000Active4 beds 4 baths
$899,000Active4 beds 4 baths4420 Breidenbaugh Ln, GLEN ARM, MD 21057
MLS# MDBC2130180Listed by: AMERICAN PREMIER REALTY, LLC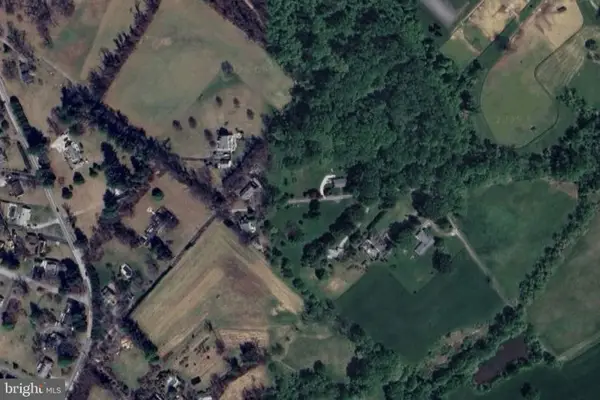 $275,000Active2.42 Acres
$275,000Active2.42 Acres4420 Breidenbaugh Ln, GLEN ARM, MD 21057
MLS# MDBC2128442Listed by: AMERICAN PREMIER REALTY, LLC $349,000Active8.9 Acres
$349,000Active8.9 Acres6031 Glen Arm Rd E, GLEN ARM, MD 21057
MLS# MDBC2120830Listed by: O'CONOR, MOONEY & FITZGERALD
