1025 Edenberry Way, GLEN BURNIE, MD 21060
Local realty services provided by:Better Homes and Gardens Real Estate Murphy & Co.
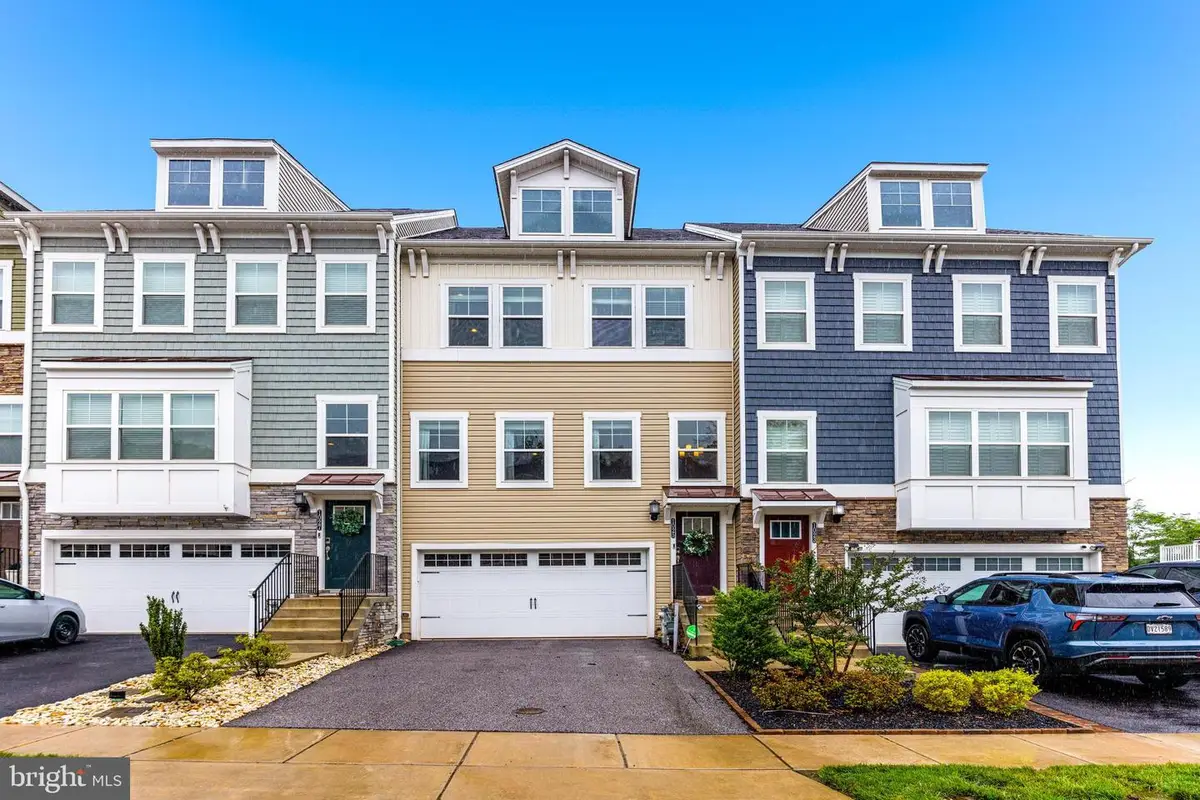

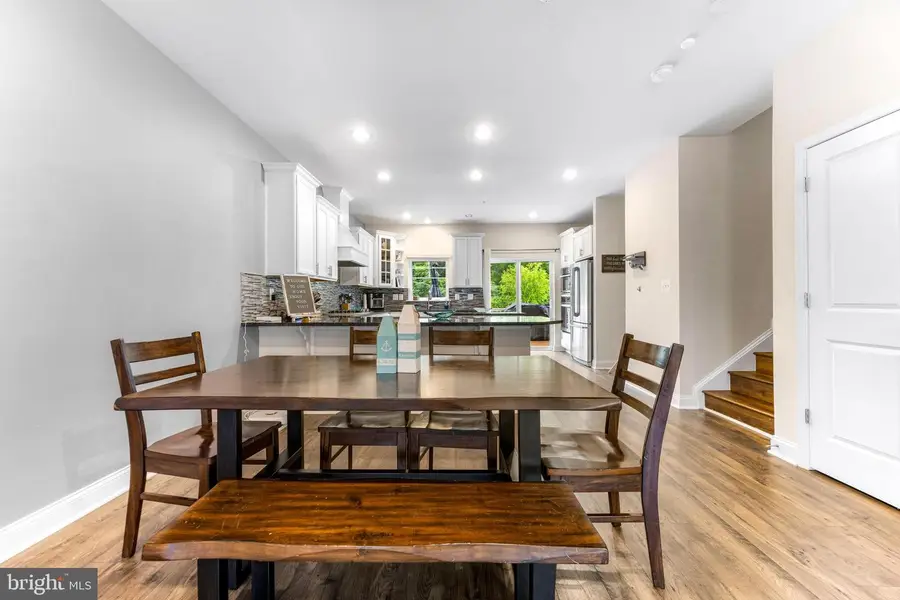
1025 Edenberry Way,GLEN BURNIE, MD 21060
$509,900
- 3 Beds
- 4 Baths
- 2,502 sq. ft.
- Townhouse
- Pending
Listed by:caroline paper
Office:next step realty, llc.
MLS#:MDAA2118636
Source:BRIGHTMLS
Price summary
- Price:$509,900
- Price per sq. ft.:$203.8
- Monthly HOA dues:$134
About this home
Welcome to this beautifully maintained 3-bedroom, 3.5-bath townhouse located in the sought-after Tanyard Cove community. Built in 2018 and thoughtfully updated throughout, this spacious home combines contemporary comfort with practical upgrades and a prime location.
Step inside to find a bright, open-concept layout ideal for both relaxing and entertaining. The upper level features brand-new flooring (2025), while the fully finished basement, updated with new flooring in 2021, offers additional flexible living space—perfect for a home office, guest suite, or media room.
The kitchen is equipped with a brand-new oven (2025) and flows effortlessly into the dining and living areas. Ceiling fans, added in 2022 throughout the home, provide year-round comfort and efficiency.
Enjoy the convenience of a two-car attached garage and a well-appointed layout, including three full bathrooms and a main-level half bath.
Tanyard Cove residents enjoy top-tier amenities, including a community pool, marina, fitness center, a dog park, multiple playgrounds, and walking trails—all just steps from your front door.
Don’t miss your chance to own a modern, move-in-ready townhome in one of the area’s most desirable waterfront communities!
Contact an agent
Home facts
- Year built:2018
- Listing Id #:MDAA2118636
- Added:58 day(s) ago
- Updated:August 16, 2025 at 07:27 AM
Rooms and interior
- Bedrooms:3
- Total bathrooms:4
- Full bathrooms:3
- Half bathrooms:1
- Living area:2,502 sq. ft.
Heating and cooling
- Cooling:Central A/C
- Heating:Heat Pump(s), Natural Gas
Structure and exterior
- Year built:2018
- Building area:2,502 sq. ft.
- Lot area:0.04 Acres
Utilities
- Water:Public
- Sewer:Public Sewer
Finances and disclosures
- Price:$509,900
- Price per sq. ft.:$203.8
- Tax amount:$5,010 (2024)
New listings near 1025 Edenberry Way
- Coming Soon
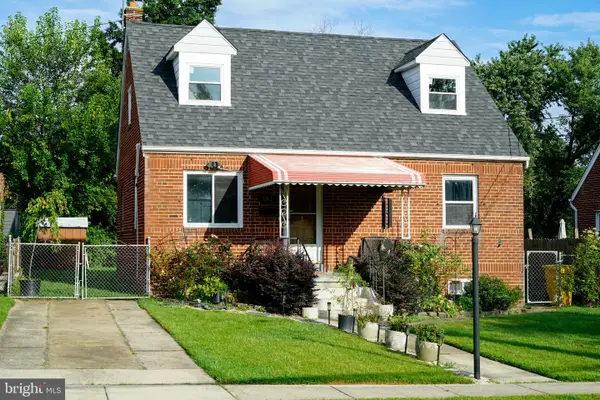 $389,900Coming Soon3 beds 2 baths
$389,900Coming Soon3 beds 2 baths102 Kuethe Rd Ne, GLEN BURNIE, MD 21060
MLS# MDAA2123412Listed by: EXP REALTY, LLC - New
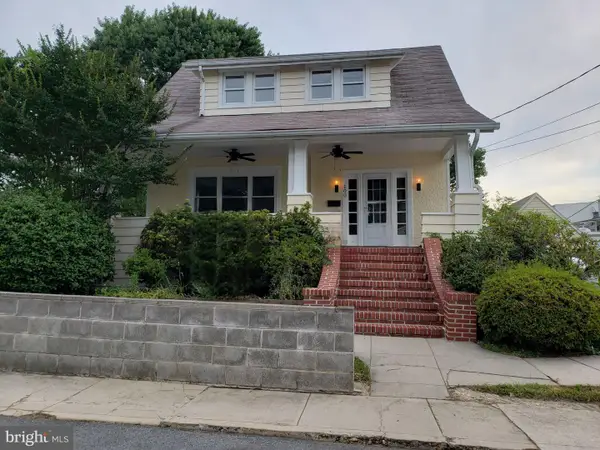 $420,000Active3 beds 2 baths1,092 sq. ft.
$420,000Active3 beds 2 baths1,092 sq. ft.100 Oak Ave, GLEN BURNIE, MD 21061
MLS# MDAA2123654Listed by: TAYLOR PROPERTIES - Open Sat, 1 to 3pmNew
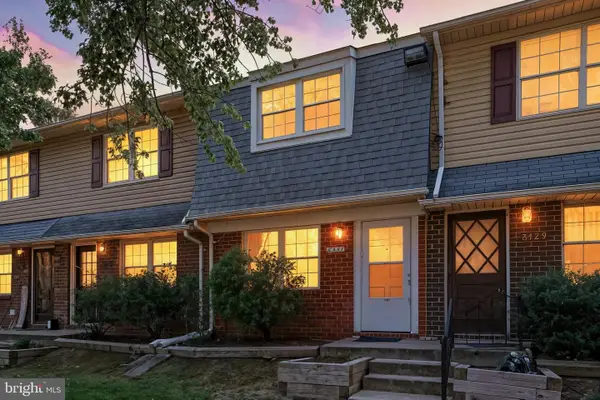 $242,000Active-- beds -- baths930 sq. ft.
$242,000Active-- beds -- baths930 sq. ft.8431 Norwood Dr, MILLERSVILLE, MD 21108
MLS# MDAA2123632Listed by: LONG & FOSTER REAL ESTATE, INC. - Coming Soon
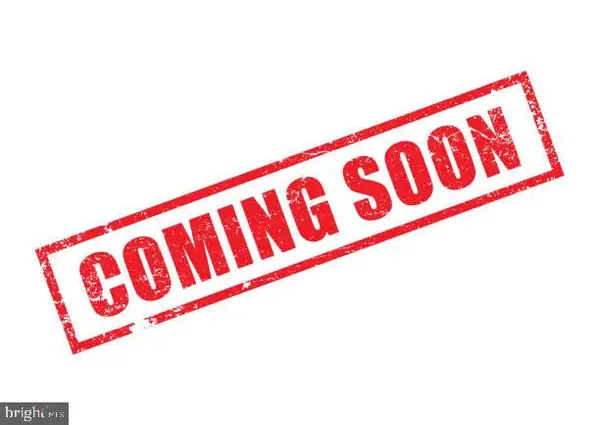 $250,000Coming Soon3 beds 2 baths
$250,000Coming Soon3 beds 2 baths1 Summit Ave, GLEN BURNIE, MD 21060
MLS# MDAA2123628Listed by: EXP REALTY, LLC - Coming Soon
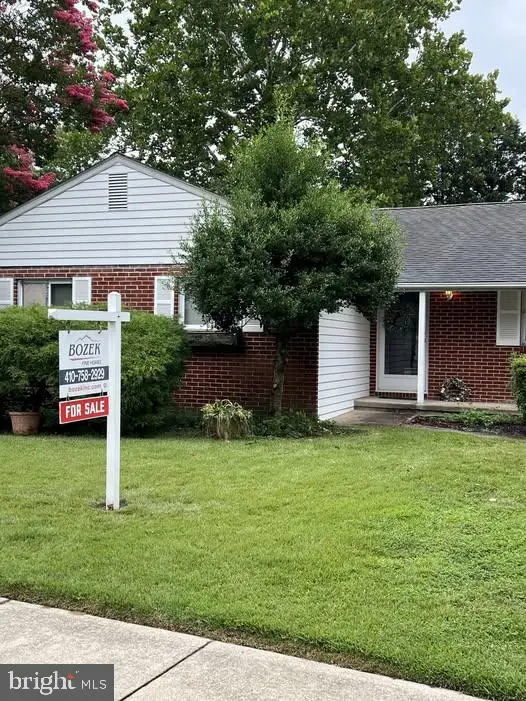 $549,500Coming Soon3 beds 2 baths
$549,500Coming Soon3 beds 2 baths7959 Pipers Path, GLEN BURNIE, MD 21061
MLS# MDAA2123562Listed by: MICHAEL J. BOZEK - Coming Soon
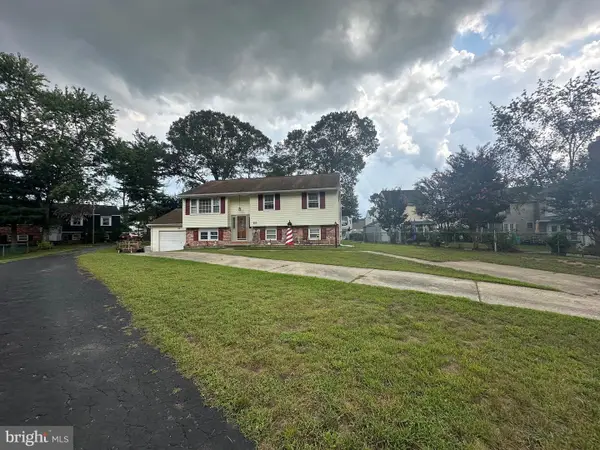 $435,000Coming Soon4 beds 2 baths
$435,000Coming Soon4 beds 2 baths903 Jay Ct, GLEN BURNIE, MD 21061
MLS# MDAA2123610Listed by: RE/MAX EXECUTIVE - New
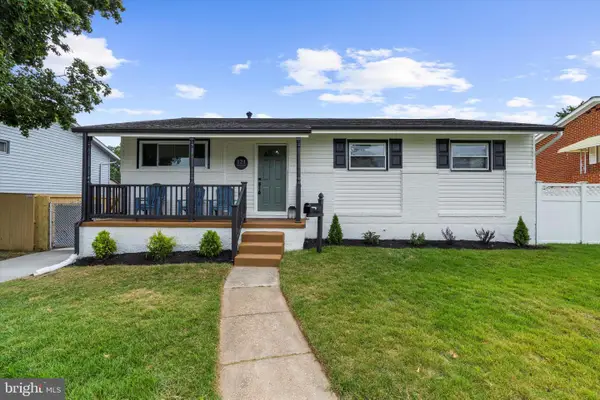 $424,900Active5 beds 2 baths2,034 sq. ft.
$424,900Active5 beds 2 baths2,034 sq. ft.121 Inglewood Dr, GLEN BURNIE, MD 21060
MLS# MDAA2123182Listed by: WITZ REALTY, LLC - Coming Soon
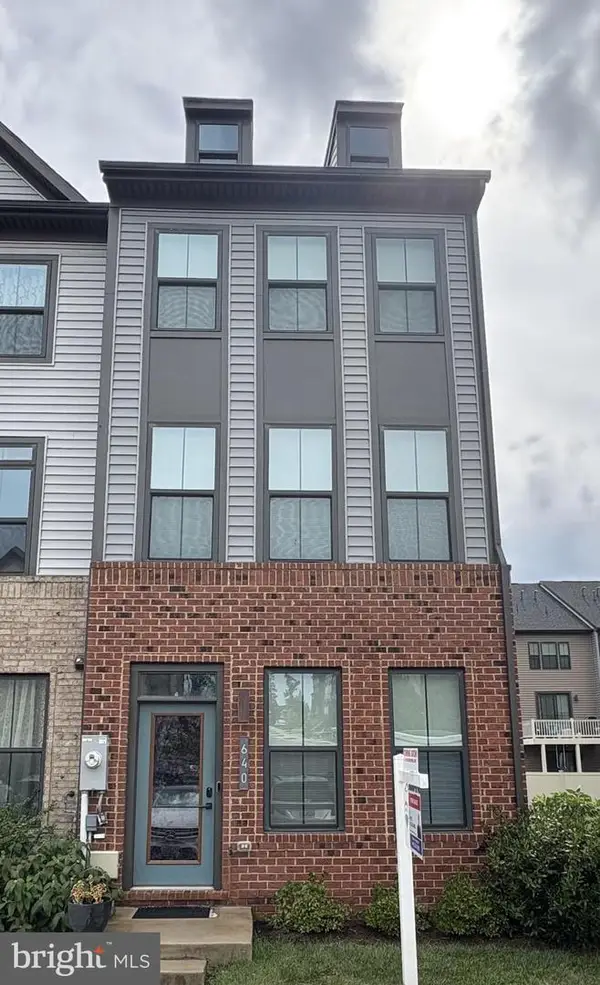 $450,000Coming Soon3 beds 4 baths
$450,000Coming Soon3 beds 4 baths640 Chalcedony Ln, GLEN BURNIE, MD 21060
MLS# MDAA2123464Listed by: RE/MAX EXECUTIVE - Coming Soon
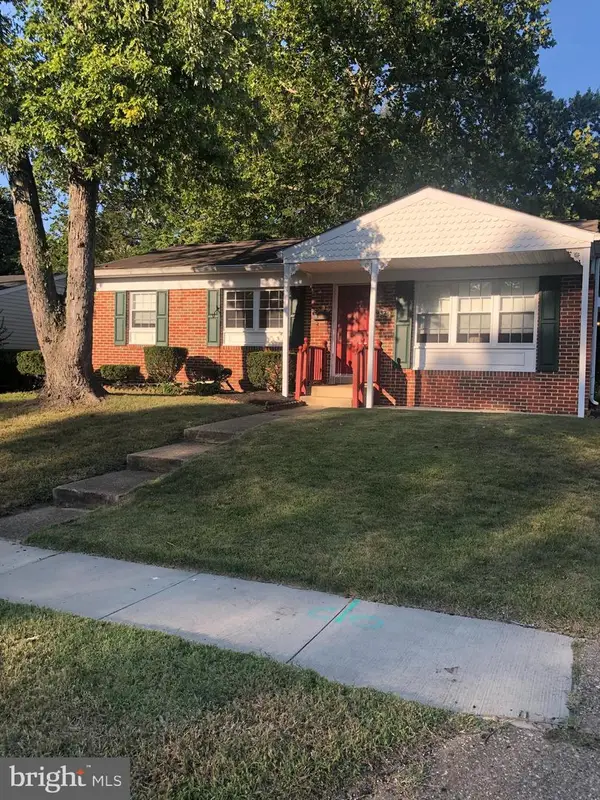 $415,000Coming Soon3 beds 2 baths
$415,000Coming Soon3 beds 2 baths420 Lincoln Ave, GLEN BURNIE, MD 21061
MLS# MDAA2123560Listed by: BERKSHIRE HATHAWAY HOMESERVICES HOMESALE REALTY - Coming Soon
 $335,000Coming Soon4 beds 2 baths
$335,000Coming Soon4 beds 2 baths1402 Rowe Dr, GLEN BURNIE, MD 21061
MLS# MDAA2123250Listed by: RE/MAX EXECUTIVE
