201 Water Fountain Ct #302, GLEN BURNIE, MD 21060
Local realty services provided by:Better Homes and Gardens Real Estate Cassidon Realty
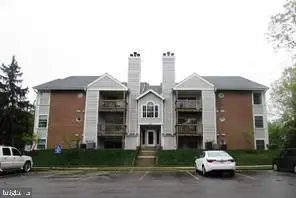

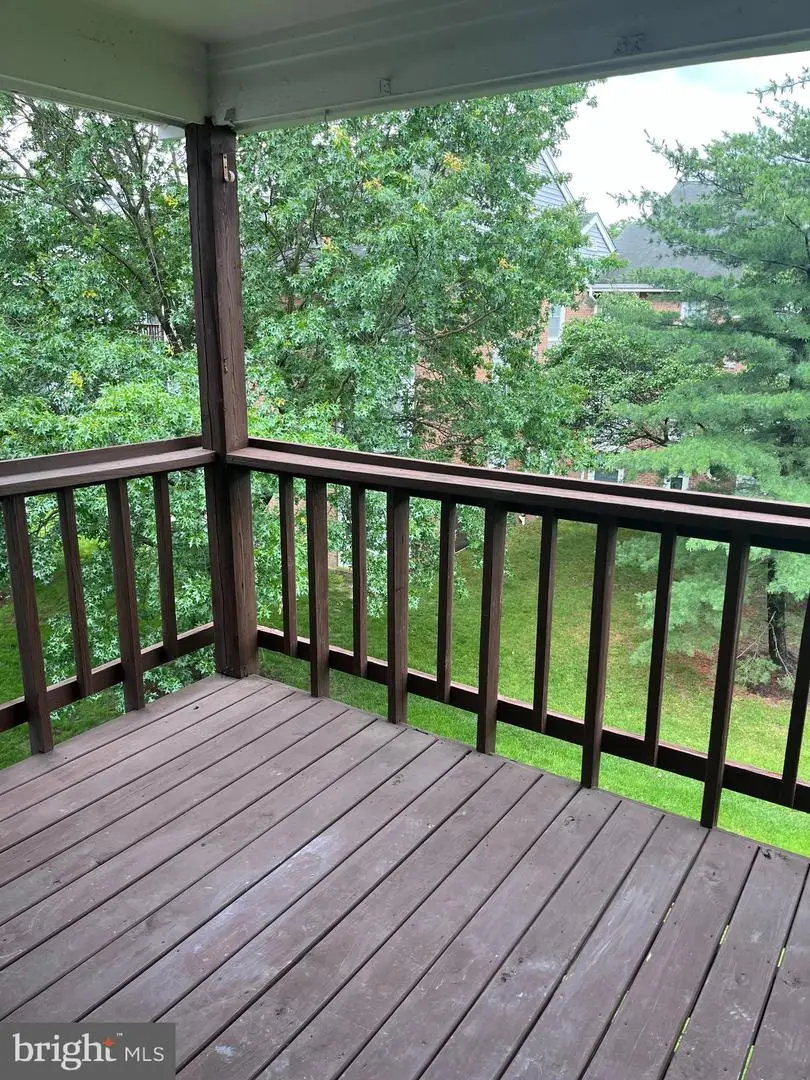
201 Water Fountain Ct #302,GLEN BURNIE, MD 21060
$245,000
- 3 Beds
- 2 Baths
- 1,039 sq. ft.
- Condominium
- Pending
Listed by:kathleen m keller
Office:re/max solutions
MLS#:MDAA2116260
Source:BRIGHTMLS
Price summary
- Price:$245,000
- Price per sq. ft.:$235.8
About this home
Experience the best of condo living in this rarely available, top floor unit boasting cathedral ceilings and a spacious floor plan. This beautiful home offers three bedrooms and two full bathrooms, providing ample space and privacy! The living area features a cozy fireplace and large slider door that offers a serene view of open space and trees. Step out to your private balcony, which includes extra storage area, perfect for enjoying coffee or a quiet evening. Update with new flooring and a fresh coat of paint, plus a new stove as well! In unit washer dryer is most convenient. Secure building offers peace of mind. Residents can also enjoy access to a refreshing community pool for those hot summer days! Location is a commuters dream, with easy access to Rt 100 and I-695. Please note this property is not eligible for FHA financing. Don't miss out seeing this home!
Seller is open to a Rent to buy purchase with agreeable terms, background and credit check.
Contact an agent
Home facts
- Year built:1999
- Listing Id #:MDAA2116260
- Added:84 day(s) ago
- Updated:August 16, 2025 at 03:31 AM
Rooms and interior
- Bedrooms:3
- Total bathrooms:2
- Full bathrooms:2
- Living area:1,039 sq. ft.
Heating and cooling
- Cooling:Central A/C
- Heating:Electric, Heat Pump(s)
Structure and exterior
- Year built:1999
- Building area:1,039 sq. ft.
Utilities
- Water:Public
- Sewer:Public Sewer
Finances and disclosures
- Price:$245,000
- Price per sq. ft.:$235.8
- Tax amount:$2,485 (2024)
New listings near 201 Water Fountain Ct #302
- Coming Soon
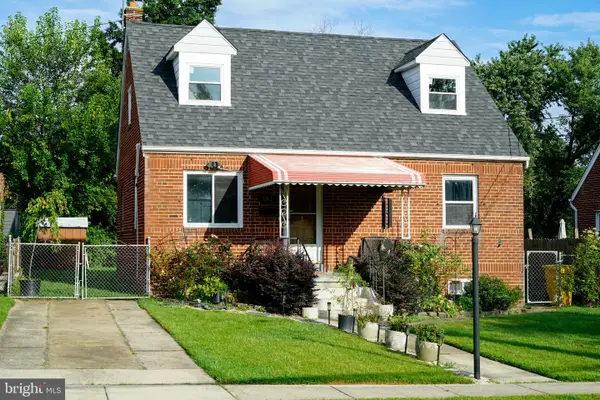 $389,900Coming Soon3 beds 2 baths
$389,900Coming Soon3 beds 2 baths102 Kuethe Rd Ne, GLEN BURNIE, MD 21060
MLS# MDAA2123412Listed by: EXP REALTY, LLC - New
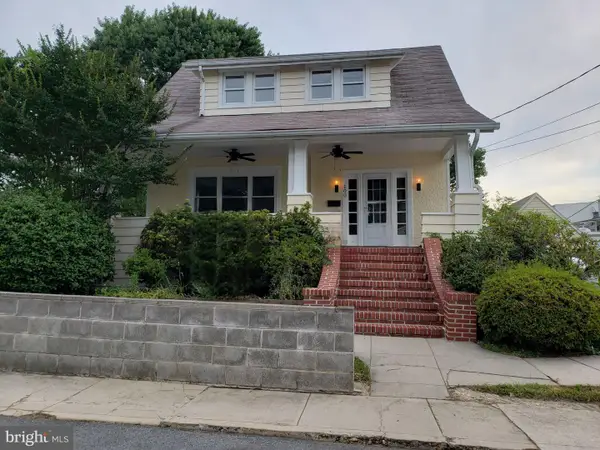 $420,000Active3 beds 2 baths1,092 sq. ft.
$420,000Active3 beds 2 baths1,092 sq. ft.100 Oak Ave, GLEN BURNIE, MD 21061
MLS# MDAA2123654Listed by: TAYLOR PROPERTIES - Open Sat, 1 to 3pmNew
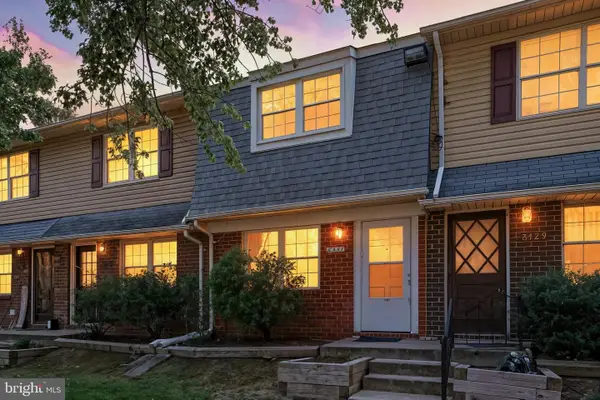 $242,000Active-- beds -- baths930 sq. ft.
$242,000Active-- beds -- baths930 sq. ft.8431 Norwood Dr, MILLERSVILLE, MD 21108
MLS# MDAA2123632Listed by: LONG & FOSTER REAL ESTATE, INC. - Coming Soon
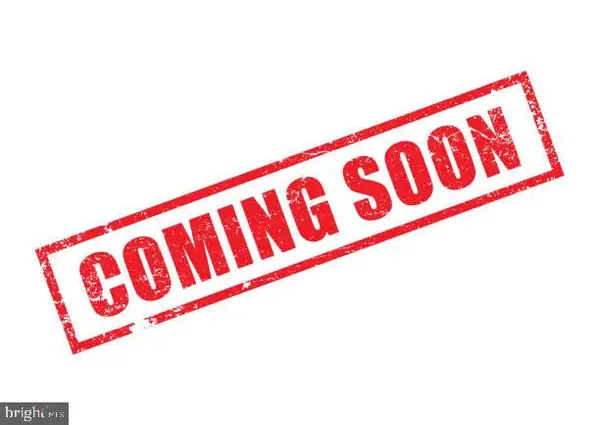 $250,000Coming Soon3 beds 2 baths
$250,000Coming Soon3 beds 2 baths1 Summit Ave, GLEN BURNIE, MD 21060
MLS# MDAA2123628Listed by: EXP REALTY, LLC - Coming Soon
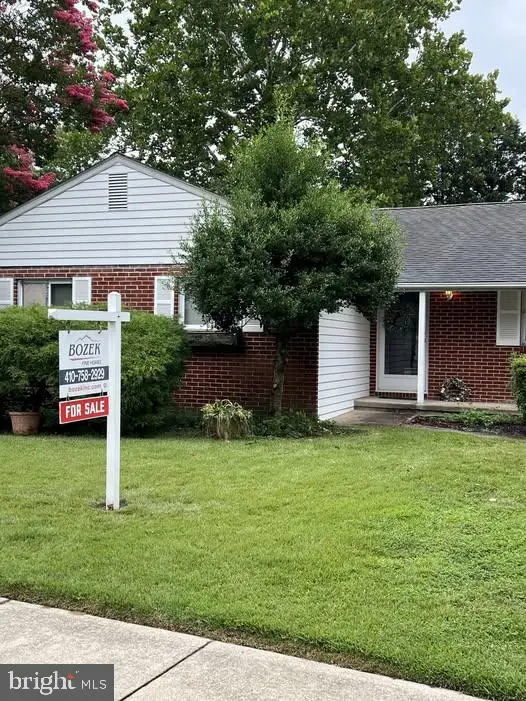 $549,500Coming Soon3 beds 2 baths
$549,500Coming Soon3 beds 2 baths7959 Pipers Path, GLEN BURNIE, MD 21061
MLS# MDAA2123562Listed by: MICHAEL J. BOZEK - Coming Soon
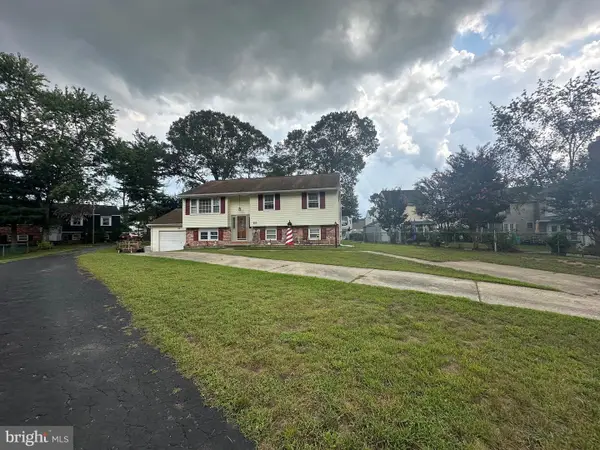 $435,000Coming Soon4 beds 2 baths
$435,000Coming Soon4 beds 2 baths903 Jay Ct, GLEN BURNIE, MD 21061
MLS# MDAA2123610Listed by: RE/MAX EXECUTIVE - New
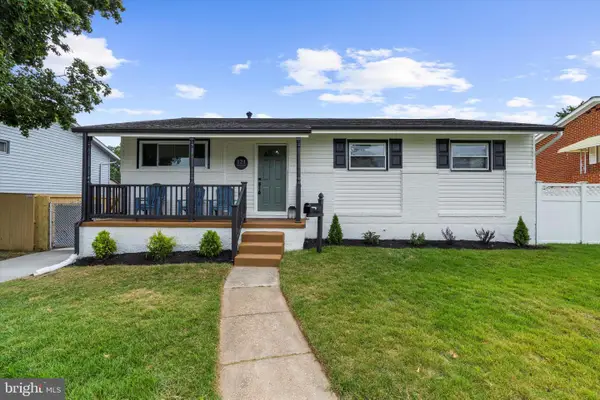 $424,900Active5 beds 2 baths2,034 sq. ft.
$424,900Active5 beds 2 baths2,034 sq. ft.121 Inglewood Dr, GLEN BURNIE, MD 21060
MLS# MDAA2123182Listed by: WITZ REALTY, LLC - Coming Soon
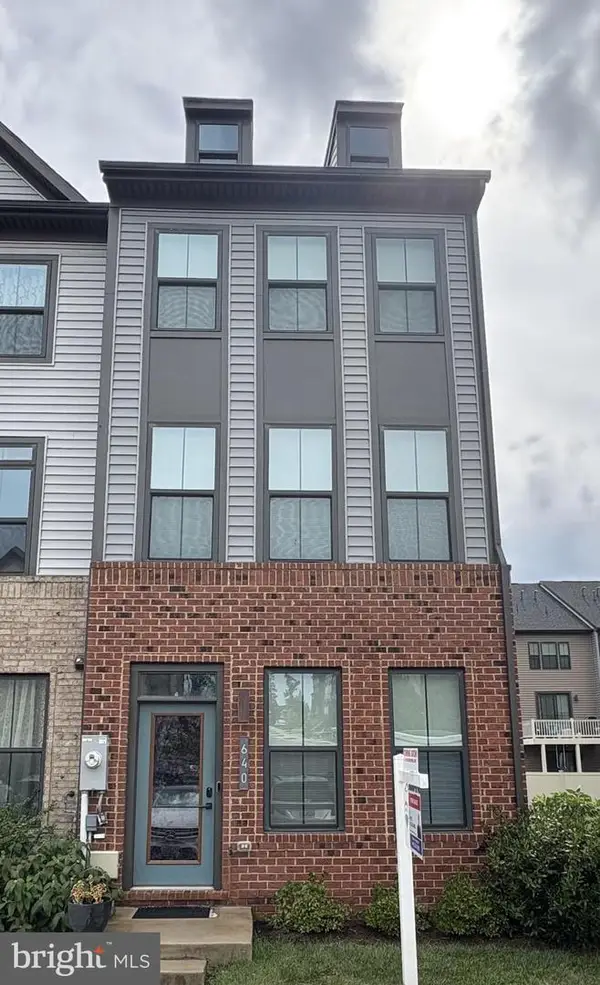 $450,000Coming Soon3 beds 4 baths
$450,000Coming Soon3 beds 4 baths640 Chalcedony Ln, GLEN BURNIE, MD 21060
MLS# MDAA2123464Listed by: RE/MAX EXECUTIVE - Coming Soon
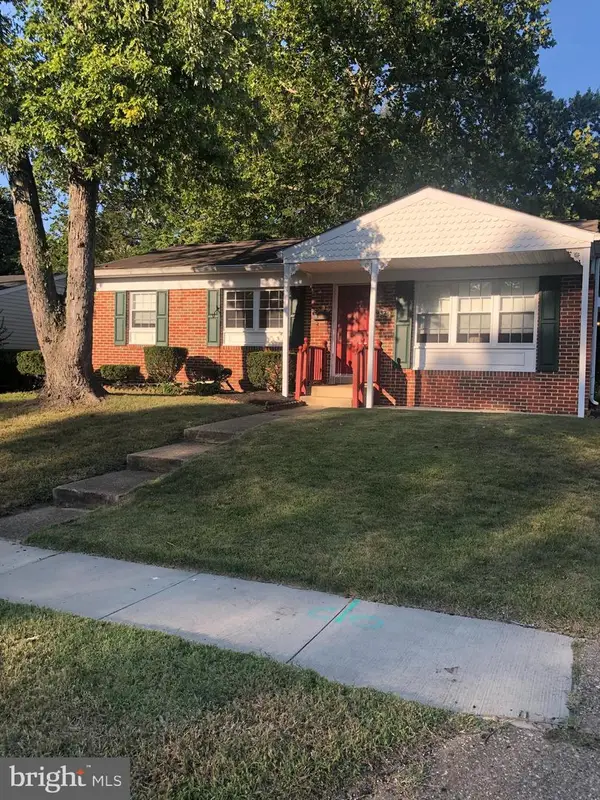 $415,000Coming Soon3 beds 2 baths
$415,000Coming Soon3 beds 2 baths420 Lincoln Ave, GLEN BURNIE, MD 21061
MLS# MDAA2123560Listed by: BERKSHIRE HATHAWAY HOMESERVICES HOMESALE REALTY - Coming Soon
 $335,000Coming Soon4 beds 2 baths
$335,000Coming Soon4 beds 2 baths1402 Rowe Dr, GLEN BURNIE, MD 21061
MLS# MDAA2123250Listed by: RE/MAX EXECUTIVE
