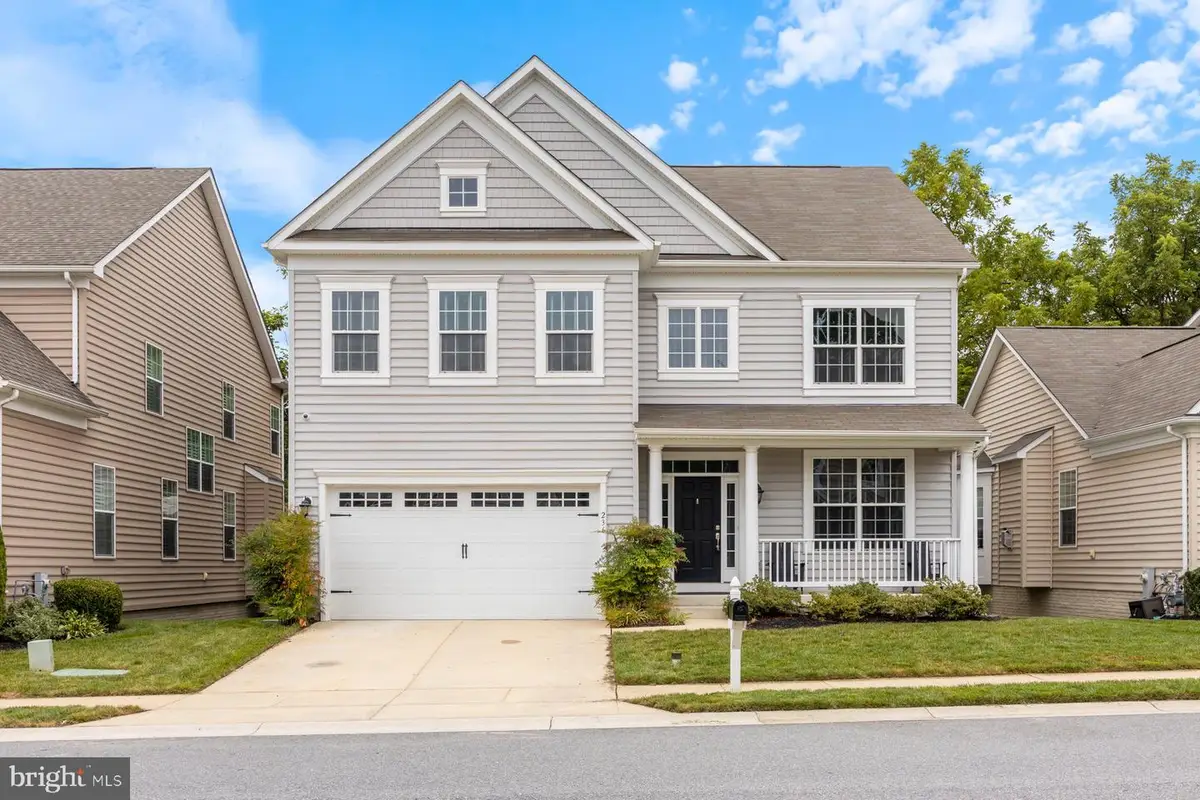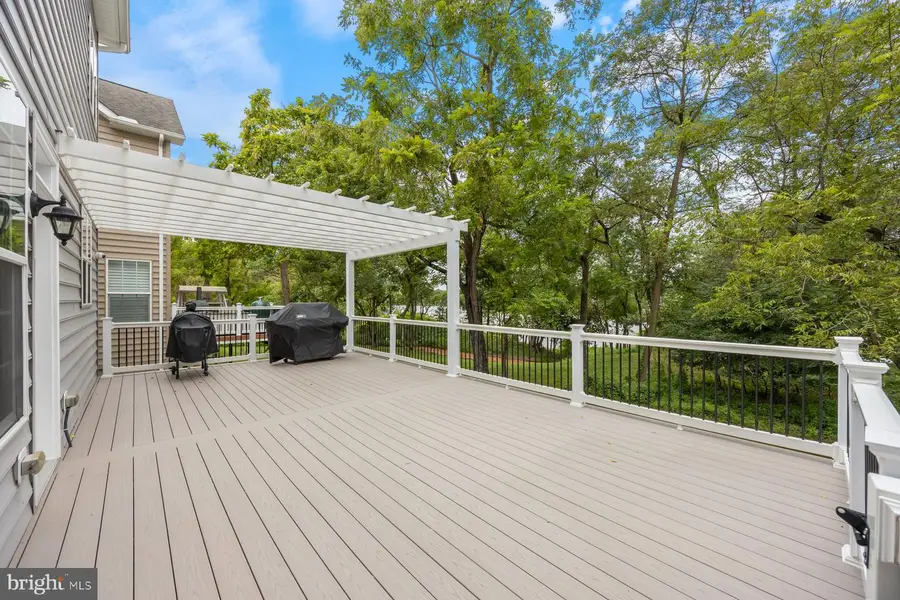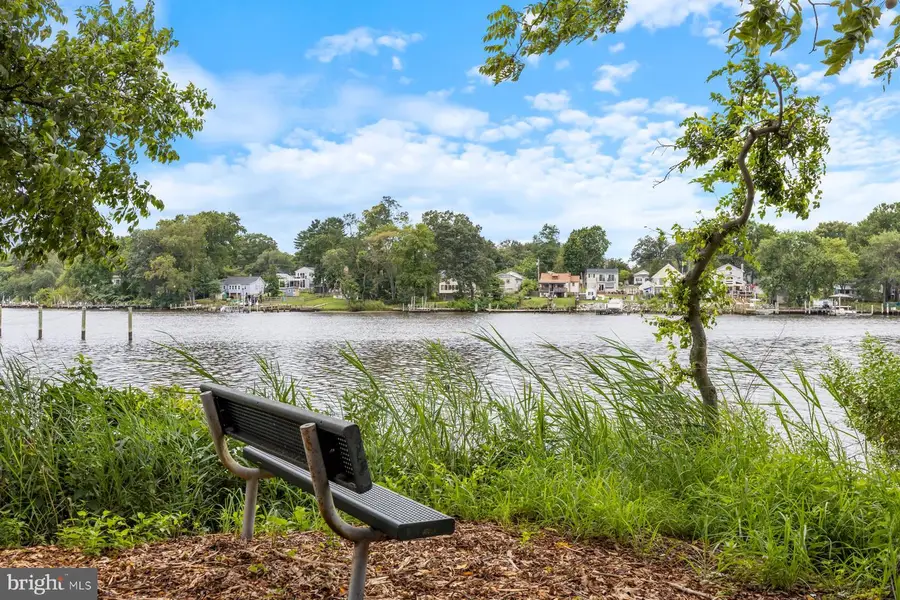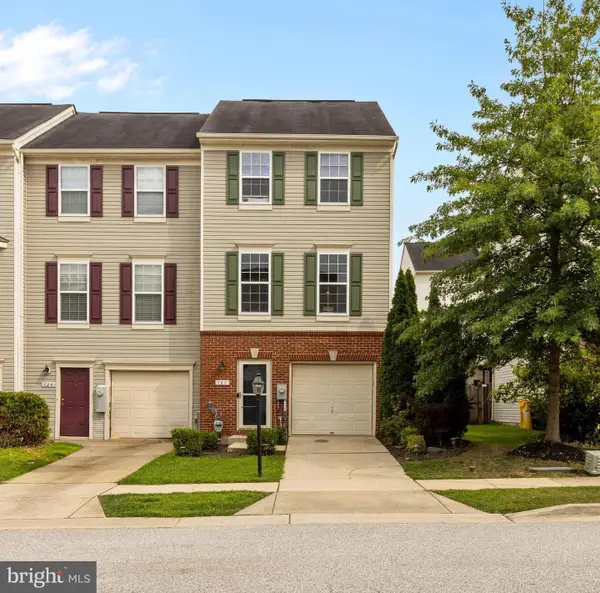236 Saltgrass Dr, GLEN BURNIE, MD 21060
Local realty services provided by:Better Homes and Gardens Real Estate Maturo



236 Saltgrass Dr,GLEN BURNIE, MD 21060
$699,999
- 5 Beds
- 4 Baths
- 3,700 sq. ft.
- Single family
- Active
Listed by:marina yousefian
Office:long & foster real estate, inc.
MLS#:MDAA2124256
Source:BRIGHTMLS
Price summary
- Price:$699,999
- Price per sq. ft.:$189.19
- Monthly HOA dues:$18.75
About this home
Welcome to the vibrant suburb of Glen Burnie, where a very unique waterfront community of Creekside at Osprey Landing brings natural charm and recreational convenience. 236 Saltgrass Dr is a thoughtfully designed Tidewater model built by Williamsburg Homes! THIS HOME IS ONE OF ONLY SEVEN IN THE COMMUNITY WITH A DIRECT, UNINTERRUPTED VIEW OF THE WATER—THIS IS A RARE OPPORTUNITY TO OWN A SLICE OF SERENITY!!! This house boasts upscale finishes, spacious layout, large great room and deluxe owner's suite! The owners have taken amazing care of this property, never worn shoes, addressed maintenance items regularly and much more. Main level boasts an open layout kitchen/breakfast room/family room combo, formal dining room and powder room. On the upper floor, you will find master suite with an on-suite bathroom, as well as walk-in closet. Three spacious guest bedrooms on the upper level share the hallway bathroom. Basement is fully finished and consists of an oversized 4th bedroom, another full bathroom and an open space that can be whatever-you-want-it-to-be room. Sellers have thoughtfully roughed-in the open space for a wet bar/kitchenette. Exterior upgrades include an expansive deck with a pergola, where one can let go of their worries and enjoy watching the wildlife. Amenities include a private marina, offering direct water access, a club house and fitness center, walking trails and resort-style feel. This is NOT an age restricted community. A PREMIUM BOAT SLIP WITH LIFT (FITS UP TO A 30-FT BOAT) IS AVAILABLE FOR SEPARATE PURCHASE AND CAN BE BUNDLED WITH THE HOME—AN EXCEPTIONAL OPPORTUNITY FOR WATERFRONT LIVING AT ITS FINEST.
Contact an agent
Home facts
- Year built:2015
- Listing Id #:MDAA2124256
- Added:1 day(s) ago
- Updated:August 23, 2025 at 04:35 AM
Rooms and interior
- Bedrooms:5
- Total bathrooms:4
- Full bathrooms:3
- Half bathrooms:1
- Living area:3,700 sq. ft.
Heating and cooling
- Cooling:Central A/C
- Heating:Forced Air, Natural Gas
Structure and exterior
- Year built:2015
- Building area:3,700 sq. ft.
- Lot area:0.1 Acres
Utilities
- Water:Public
- Sewer:Public Sewer
Finances and disclosures
- Price:$699,999
- Price per sq. ft.:$189.19
- Tax amount:$6,763 (2024)
New listings near 236 Saltgrass Dr
- Coming Soon
 $449,900Coming Soon3 beds 4 baths
$449,900Coming Soon3 beds 4 baths306 Vista Ave, GLEN BURNIE, MD 21061
MLS# MDAA2124236Listed by: EXP REALTY, LLC - Coming Soon
 $399,999Coming Soon2 beds 3 baths
$399,999Coming Soon2 beds 3 baths1193 Coulbourn Cor, GLEN BURNIE, MD 21060
MLS# MDAA2123728Listed by: REDFIN CORP - New
 $475,000Active4 beds 2 baths1,513 sq. ft.
$475,000Active4 beds 2 baths1,513 sq. ft.5 N Meadow Dr, GLEN BURNIE, MD 21060
MLS# MDAA2124242Listed by: RE/MAX DISTINCTIVE REAL ESTATE, INC. - New
 $424,900Active3 beds 2 baths1,500 sq. ft.
$424,900Active3 beds 2 baths1,500 sq. ft.406 Broadview Blvd N, GLEN BURNIE, MD 21061
MLS# MDAA2124232Listed by: COMPASS - Open Sat, 9 to 11amNew
 $368,000Active3 beds 1 baths936 sq. ft.
$368,000Active3 beds 1 baths936 sq. ft.713 Cotter Rd, GLEN BURNIE, MD 21060
MLS# MDAA2123458Listed by: BERKSHIRE HATHAWAY HOMESERVICES PENFED REALTY - Coming Soon
 $499,900Coming Soon4 beds 3 baths
$499,900Coming Soon4 beds 3 baths7703 Meath Ct, GLEN BURNIE, MD 21060
MLS# MDAA2124122Listed by: KW UNITED - New
 $245,000Active3 beds 1 baths988 sq. ft.
$245,000Active3 beds 1 baths988 sq. ft.1522 Jupp Rd, GLEN BURNIE, MD 21060
MLS# MDAA2124220Listed by: PROVIDENCE REALTY - Coming SoonOpen Sat, 12 to 2pm
 $315,000Coming Soon2 beds 1 baths
$315,000Coming Soon2 beds 1 baths9-a Brooks Terrace Rd, GLEN BURNIE, MD 21060
MLS# MDAA2124206Listed by: RE/MAX EXECUTIVE - New
 $365,000Active2 beds 3 baths1,348 sq. ft.
$365,000Active2 beds 3 baths1,348 sq. ft.727 Elias Way, GLEN BURNIE, MD 21060
MLS# MDAA2120060Listed by: LONG & FOSTER REAL ESTATE, INC.
