507 Villa Carol Dr, GLEN BURNIE, MD 21060
Local realty services provided by:Better Homes and Gardens Real Estate Premier
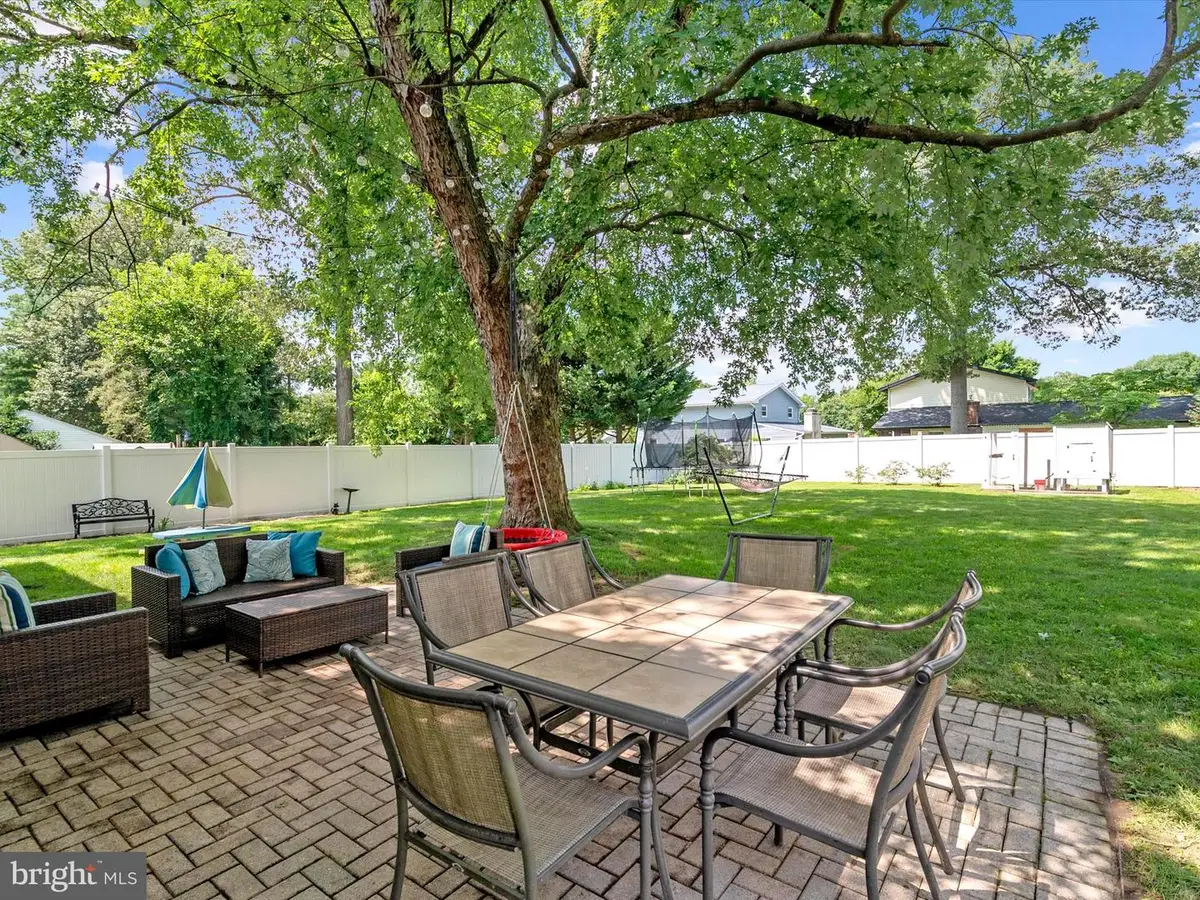
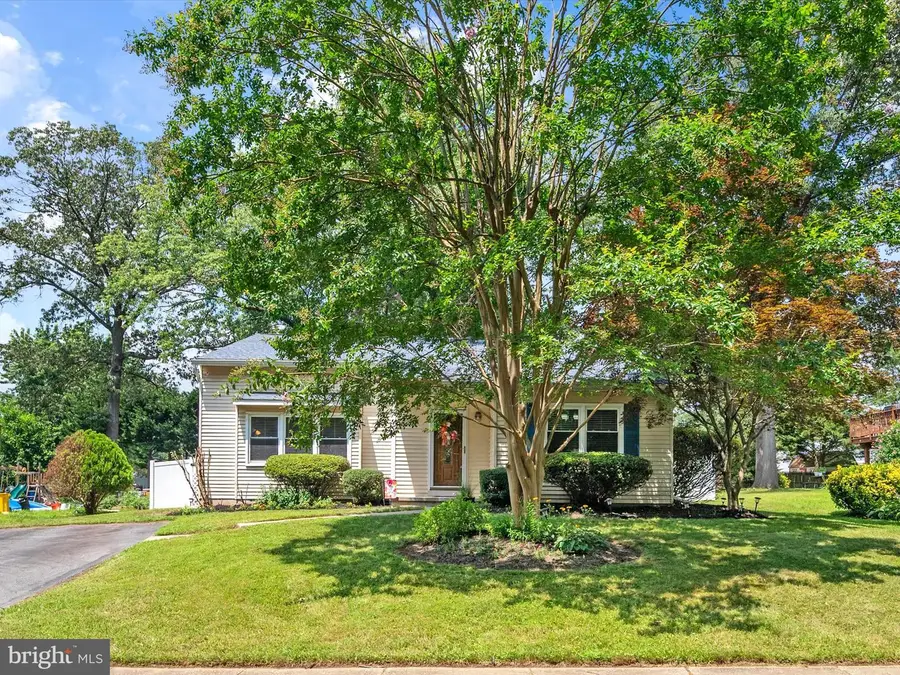
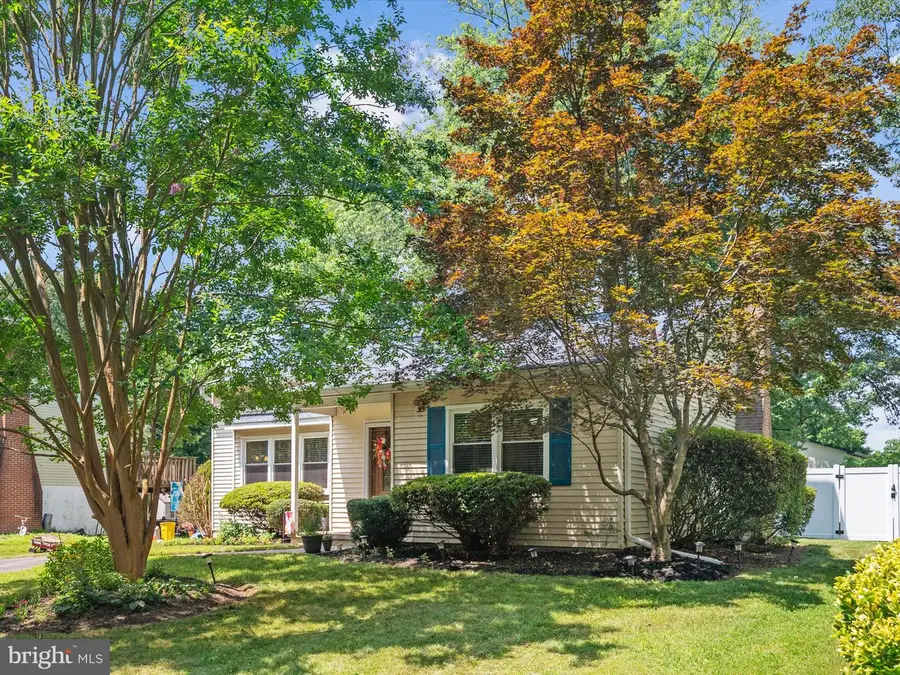
507 Villa Carol Dr,GLEN BURNIE, MD 21060
$469,900
- 3 Beds
- 3 Baths
- 1,839 sq. ft.
- Single family
- Pending
Listed by:annette marie walters
Office:jpar maryland living
MLS#:MDAA2120216
Source:BRIGHTMLS
Price summary
- Price:$469,900
- Price per sq. ft.:$255.52
About this home
PRICE DROP! Updated & Inviting Split-Level in Gerard Plaza
Welcome to 507 Villa Carol Drive—a well-cared-for 3-bedroom, 2.5-bath split-level in the heart of Glen Burnie’s desirable Gerard Plaza neighborhood.
Step inside to a bright and spacious living area featuring a brick fireplace with a woodstove insert, perfect for cozy evenings. The separate dining room offers plenty of space for meals and entertaining, while the kitchen provides modern appliances and functionality. Upstairs, you’ll find three comfortable bedrooms, including a primary suite with its own bath. The lower level offers versatile space for a second living room, home office, or play area. Out back, enjoy a large, flat yard with a new privacy fence (2024)—perfect for gatherings, gardening, or relaxing in the fresh air.
Notable upgrades include:
• Roof replaced in 2018
• Hot water heater (2020)
• Appliances (2021)
• Driveway resurfaced (2022)
• Attic insulation & exhaust fan added (2024)
** Additional space has been finished which provides an additional approximate 150 square feet of storage space
This move-in ready home blends classic charm with smart updates
Contact an agent
Home facts
- Year built:1980
- Listing Id #:MDAA2120216
- Added:37 day(s) ago
- Updated:August 16, 2025 at 07:27 AM
Rooms and interior
- Bedrooms:3
- Total bathrooms:3
- Full bathrooms:2
- Half bathrooms:1
- Living area:1,839 sq. ft.
Heating and cooling
- Cooling:Central A/C
- Heating:Central, Electric
Structure and exterior
- Year built:1980
- Building area:1,839 sq. ft.
- Lot area:0.27 Acres
Utilities
- Water:Public
- Sewer:Public Sewer
Finances and disclosures
- Price:$469,900
- Price per sq. ft.:$255.52
- Tax amount:$3,962 (2024)
New listings near 507 Villa Carol Dr
- Coming Soon
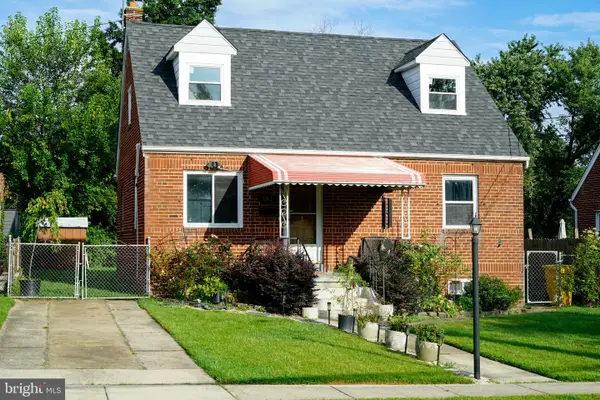 $389,900Coming Soon3 beds 2 baths
$389,900Coming Soon3 beds 2 baths102 Kuethe Rd Ne, GLEN BURNIE, MD 21060
MLS# MDAA2123412Listed by: EXP REALTY, LLC - New
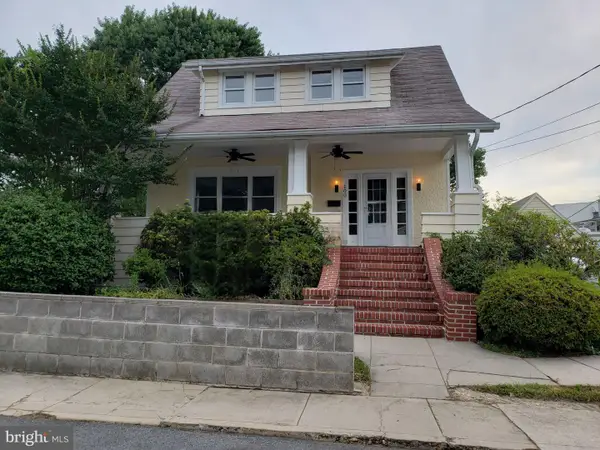 $420,000Active3 beds 2 baths1,092 sq. ft.
$420,000Active3 beds 2 baths1,092 sq. ft.100 Oak Ave, GLEN BURNIE, MD 21061
MLS# MDAA2123654Listed by: TAYLOR PROPERTIES - Open Sat, 1 to 3pmNew
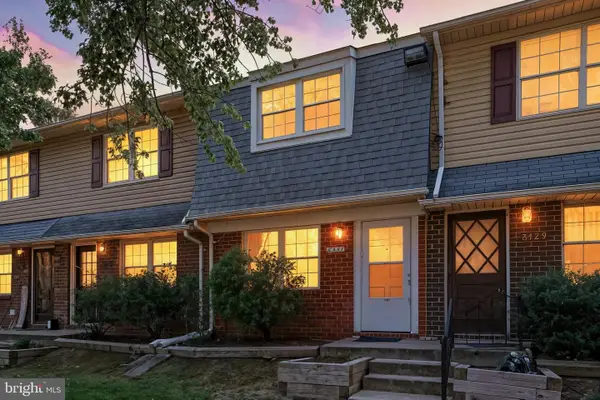 $242,000Active-- beds -- baths930 sq. ft.
$242,000Active-- beds -- baths930 sq. ft.8431 Norwood Dr, MILLERSVILLE, MD 21108
MLS# MDAA2123632Listed by: LONG & FOSTER REAL ESTATE, INC. - Coming Soon
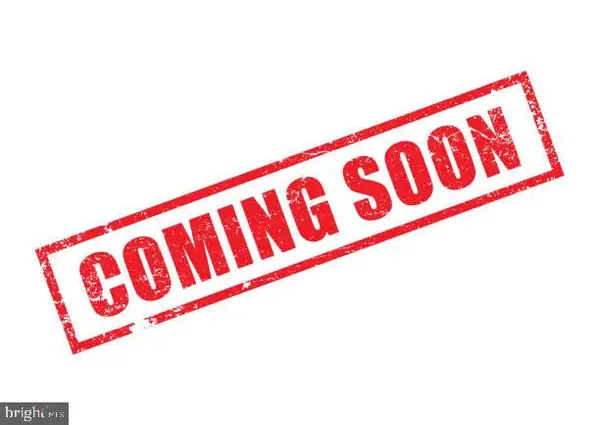 $250,000Coming Soon3 beds 2 baths
$250,000Coming Soon3 beds 2 baths1 Summit Ave, GLEN BURNIE, MD 21060
MLS# MDAA2123628Listed by: EXP REALTY, LLC - Coming Soon
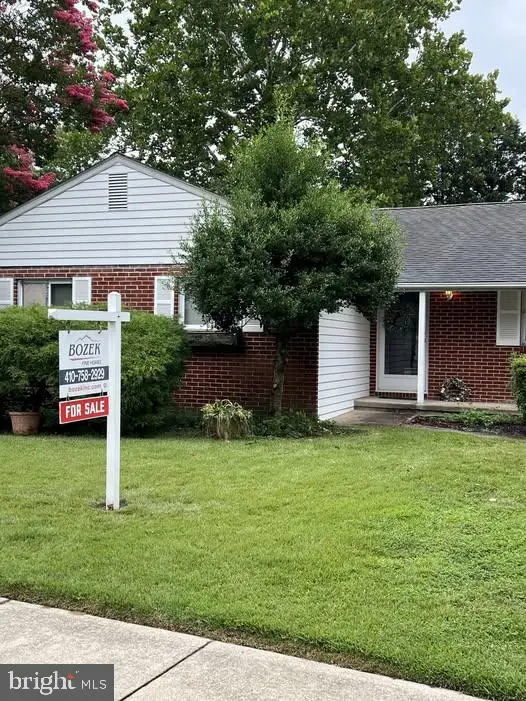 $549,500Coming Soon3 beds 2 baths
$549,500Coming Soon3 beds 2 baths7959 Pipers Path, GLEN BURNIE, MD 21061
MLS# MDAA2123562Listed by: MICHAEL J. BOZEK - Coming Soon
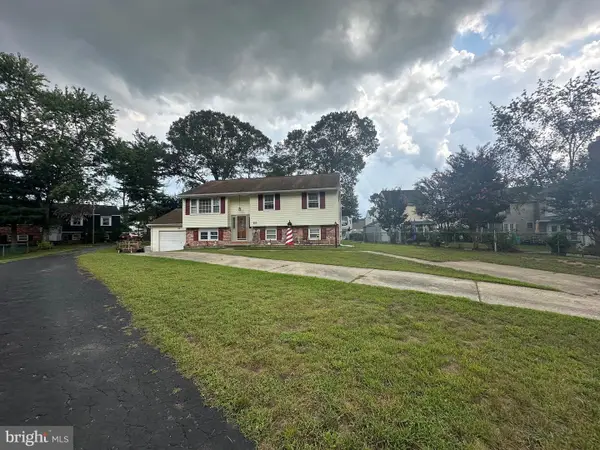 $435,000Coming Soon4 beds 2 baths
$435,000Coming Soon4 beds 2 baths903 Jay Ct, GLEN BURNIE, MD 21061
MLS# MDAA2123610Listed by: RE/MAX EXECUTIVE - New
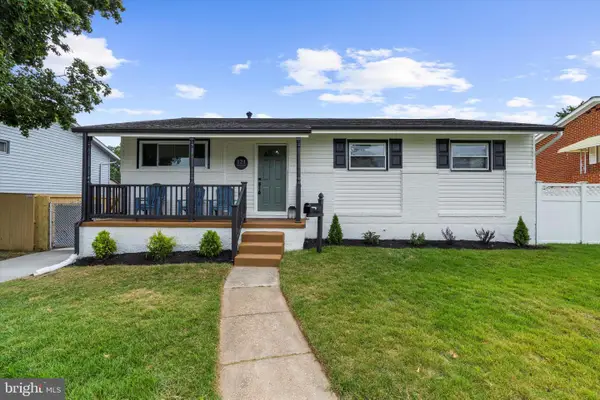 $424,900Active5 beds 2 baths2,034 sq. ft.
$424,900Active5 beds 2 baths2,034 sq. ft.121 Inglewood Dr, GLEN BURNIE, MD 21060
MLS# MDAA2123182Listed by: WITZ REALTY, LLC - Coming Soon
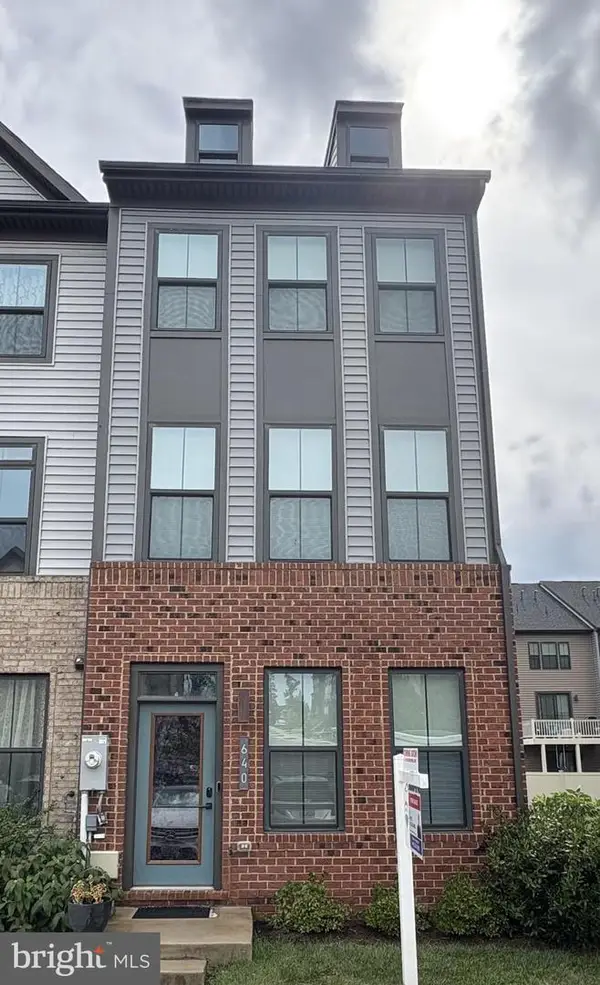 $450,000Coming Soon3 beds 4 baths
$450,000Coming Soon3 beds 4 baths640 Chalcedony Ln, GLEN BURNIE, MD 21060
MLS# MDAA2123464Listed by: RE/MAX EXECUTIVE - Coming Soon
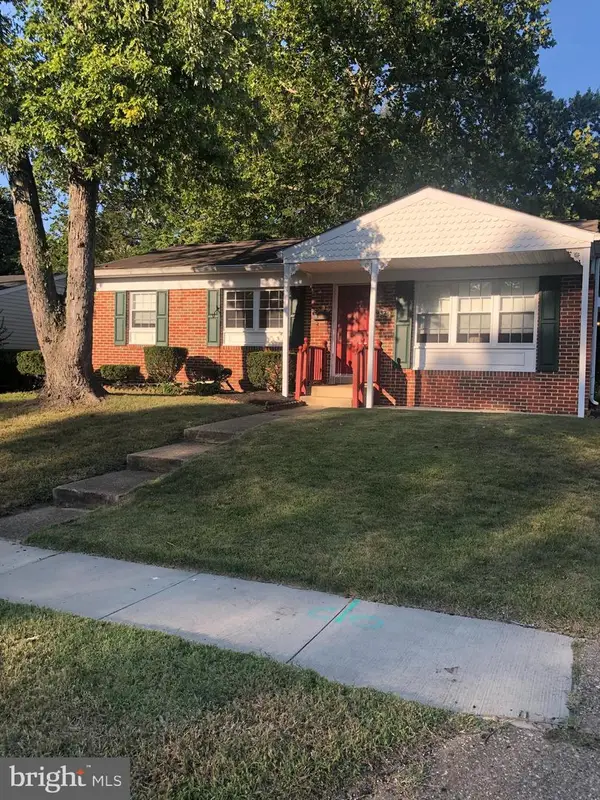 $415,000Coming Soon3 beds 2 baths
$415,000Coming Soon3 beds 2 baths420 Lincoln Ave, GLEN BURNIE, MD 21061
MLS# MDAA2123560Listed by: BERKSHIRE HATHAWAY HOMESERVICES HOMESALE REALTY - Coming Soon
 $335,000Coming Soon4 beds 2 baths
$335,000Coming Soon4 beds 2 baths1402 Rowe Dr, GLEN BURNIE, MD 21061
MLS# MDAA2123250Listed by: RE/MAX EXECUTIVE
