615 Carolyn Rd, Glen Burnie, MD 21061
Local realty services provided by:Better Homes and Gardens Real Estate Premier
615 Carolyn Rd,Glen Burnie, MD 21061
$400,000
- 4 Beds
- 3 Baths
- 1,584 sq. ft.
- Single family
- Pending
Listed by:james t weiskerger
Office:next step realty
MLS#:MDAA2122942
Source:BRIGHTMLS
Price summary
- Price:$400,000
- Price per sq. ft.:$252.53
About this home
Welcome to this well-maintained split-level home in the Glen Burnie Park community, offering 4 bedrooms, 2.5 baths, and over 1,500 square feet of finished living space. The main level features a bright living room and dining area that flow seamlessly into the kitchen, complete with ample cabinetry, granite countertops, and stainless steel appliances.
Upstairs, you’ll find three spacious bedrooms and a full bath, while the lower level offers an additional bedroom, full bath, and flexible living space perfect for a home office, guest area, or recreation room. The attached garage, driveway parking, and level-entry main floor add to the home’s convenience.
Enjoy the large deck overlooking a fenced backyard, perfect for outdoor dining, gardening, or play. Ideally located near shopping, dining, and major commuter routes, this home is ready for its next chapter.
Transferrable appliance warranty good through May 2026
Contact an agent
Home facts
- Year built:1956
- Listing ID #:MDAA2122942
- Added:51 day(s) ago
- Updated:September 29, 2025 at 07:35 AM
Rooms and interior
- Bedrooms:4
- Total bathrooms:3
- Full bathrooms:2
- Half bathrooms:1
- Living area:1,584 sq. ft.
Heating and cooling
- Cooling:Ceiling Fan(s), Central A/C
- Heating:Central, Natural Gas
Structure and exterior
- Year built:1956
- Building area:1,584 sq. ft.
- Lot area:0.14 Acres
Utilities
- Water:Public
- Sewer:Public Sewer
Finances and disclosures
- Price:$400,000
- Price per sq. ft.:$252.53
- Tax amount:$3,480 (2024)
New listings near 615 Carolyn Rd
- Coming Soon
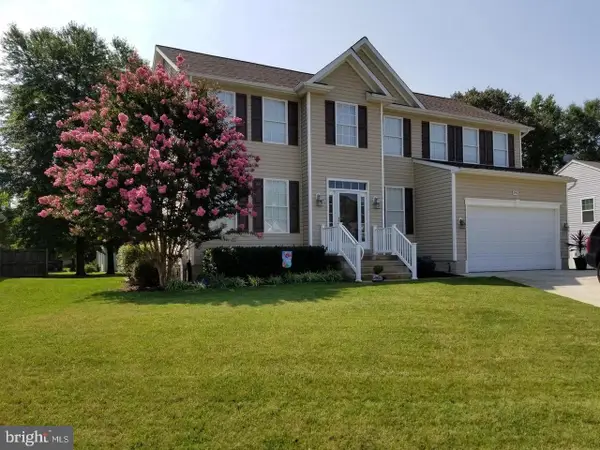 $675,000Coming Soon4 beds 4 baths
$675,000Coming Soon4 beds 4 baths595 Shady Brk, GLEN BURNIE, MD 21060
MLS# MDAA2127400Listed by: ENGEL & VOLKERS ANNAPOLIS - New
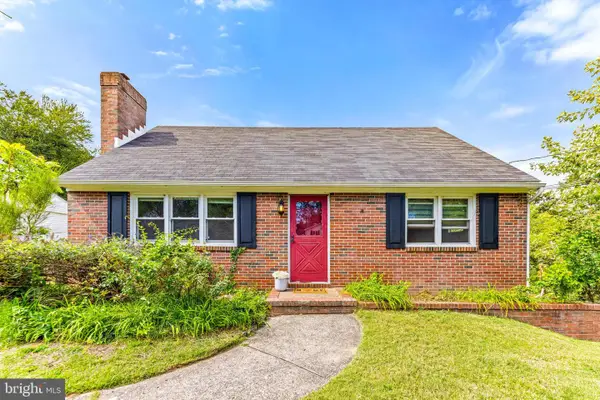 $365,000Active4 beds 3 baths1,384 sq. ft.
$365,000Active4 beds 3 baths1,384 sq. ft.307 Norman Ave, GLEN BURNIE, MD 21060
MLS# MDAA2127034Listed by: KELLY AND CO REALTY, LLC - Coming Soon
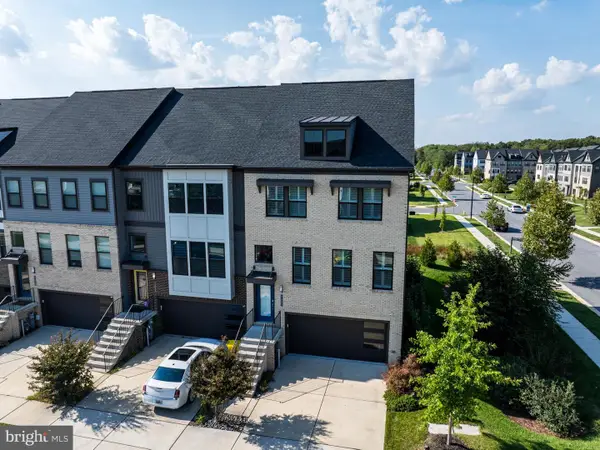 $584,900Coming Soon3 beds 4 baths
$584,900Coming Soon3 beds 4 baths7664 Quartzite Ln, GLEN BURNIE, MD 21060
MLS# MDAA2127352Listed by: RE/MAX ADVANTAGE REALTY - New
 $344,500Active4 beds 1 baths1,480 sq. ft.
$344,500Active4 beds 1 baths1,480 sq. ft.1319 Meadowvale Rd, GLEN BURNIE, MD 21060
MLS# MDAA2127338Listed by: CENTURY 21 NEW MILLENNIUM - New
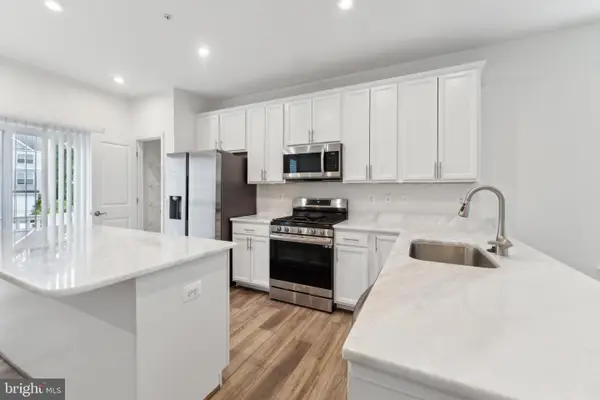 $530,000Active4 beds 4 baths2,275 sq. ft.
$530,000Active4 beds 4 baths2,275 sq. ft.227 Jenkins Way, GLEN BURNIE, MD 21061
MLS# MDAA2127306Listed by: THE PINNACLE REAL ESTATE CO. - Coming Soon
 $459,900Coming Soon3 beds 4 baths
$459,900Coming Soon3 beds 4 baths7728 Lexington Ct, GLEN BURNIE, MD 21061
MLS# MDAA2126934Listed by: REDFIN CORP - Coming Soon
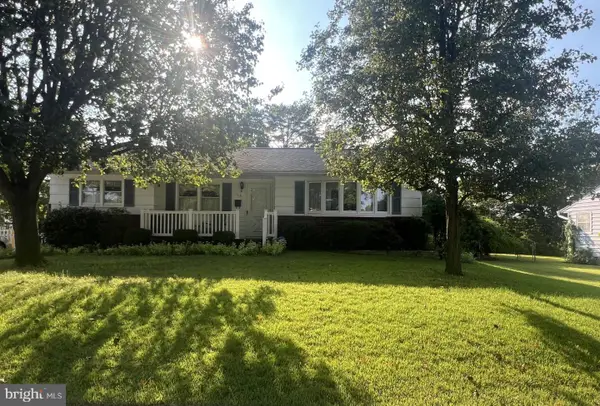 $385,000Coming Soon3 beds 3 baths
$385,000Coming Soon3 beds 3 baths516 Joy Cir, GLEN BURNIE, MD 21061
MLS# MDAA2124410Listed by: LONG & FOSTER REAL ESTATE, INC. - Coming Soon
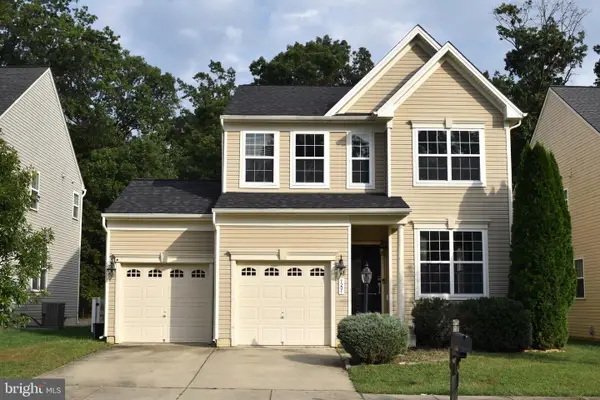 $679,900Coming Soon4 beds 4 baths
$679,900Coming Soon4 beds 4 baths7207 Stallings Dr, GLEN BURNIE, MD 21060
MLS# MDAA2126526Listed by: CENTURY 21 DOWNTOWN - New
 $125,000Active1 Acres
$125,000Active1 AcresWilkes Ln, PASADENA, MD 21122
MLS# MDAA2127146Listed by: SAMSON PROPERTIES - New
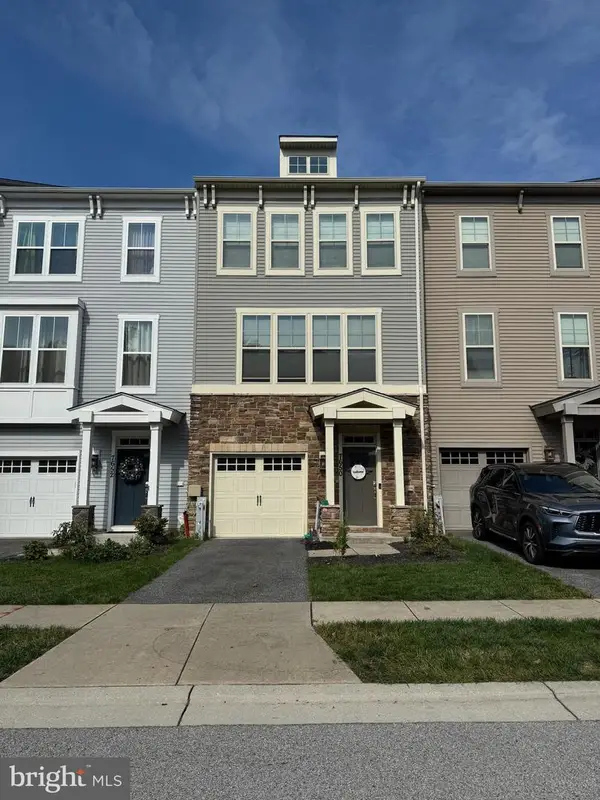 $484,999Active3 beds 4 baths2,320 sq. ft.
$484,999Active3 beds 4 baths2,320 sq. ft.7650 Lyndon Ct, GLEN BURNIE, MD 21060
MLS# MDAA2126778Listed by: ALLFIRST REALTY, INC.
