7103 Avesbury Ln, Glen Burnie, MD 21061
Local realty services provided by:Better Homes and Gardens Real Estate Maturo
7103 Avesbury Ln,Glen Burnie, MD 21061
$445,000
- 4 Beds
- 3 Baths
- 1,757 sq. ft.
- Single family
- Pending
Listed by:sarah anderson
Office:maryland real estate network
MLS#:MDAA2114286
Source:BRIGHTMLS
Price summary
- Price:$445,000
- Price per sq. ft.:$253.27
About this home
Move-in ready 4-bedroom Anne Arundel Co home is modern, updated & conveniently located. Closing help may be available with amenable terms. Welcome to this beautifully appointed 4-bedroom, 2.5-bathroom home in Glen Burnie, MD, perfectly situated on a quiet cul-de-sac that backs to peaceful green space. With easy access to BWI Airport, NSA, Fort Meade, Northrop Grumman, AAMC, and major highways (97, 100, 695, 895, and MARC rail), this home offers both convenience and comfort. Step into a spacious foyer with soaring ceilings and discover a home that was remodeled in 2022 with fresh upgrades throughout—new windows, new doors, updated bathroom fixtures, a large walk-in shower, and stainless steel appliances. The main level features a bright and inviting living room, perfect for gatherings, and a modern kitchen & dining area with direct access to the deck—an ideal space for grilling, entertaining, or relaxing. Upstairs, the generously sized bedrooms offer excellent closet space, while the calming primary suite includes a private en-suite bath. The lower level boasts a large family room with a cozy fireplace and built-in shelving, making it a perfect spot for movie nights, reading, or play. A brand-new sliding door opens to the backyard, offering room to fence in for pets, gardening, or outdoor fun. The 4th bedroom on this level is perfect for extra privacy, a home office, fitness space--whatever you need. The shed provides additional storage, while the laundry and utility rooms allow for a workshop or extra organization. Located just minutes from North Glen Park, enjoy recreational activities like disc golf, ball fields, and trails. Don’t miss the opportunity to be home before fall and winter. Schedule your showing today. Some photos are virtually staged.
Contact an agent
Home facts
- Year built:1984
- Listing ID #:MDAA2114286
- Added:144 day(s) ago
- Updated:September 29, 2025 at 07:35 AM
Rooms and interior
- Bedrooms:4
- Total bathrooms:3
- Full bathrooms:2
- Half bathrooms:1
- Living area:1,757 sq. ft.
Heating and cooling
- Cooling:Central A/C
- Heating:Electric, Heat Pump(s)
Structure and exterior
- Roof:Architectural Shingle
- Year built:1984
- Building area:1,757 sq. ft.
- Lot area:0.19 Acres
Utilities
- Water:Public
- Sewer:Public Sewer
Finances and disclosures
- Price:$445,000
- Price per sq. ft.:$253.27
- Tax amount:$3,864 (2024)
New listings near 7103 Avesbury Ln
- Coming Soon
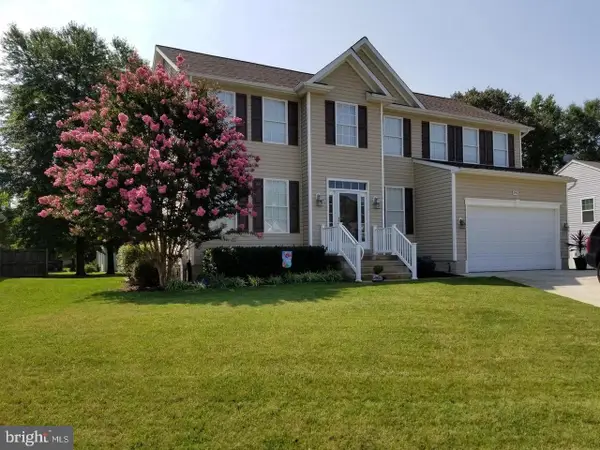 $675,000Coming Soon4 beds 4 baths
$675,000Coming Soon4 beds 4 baths595 Shady Brk, GLEN BURNIE, MD 21060
MLS# MDAA2127400Listed by: ENGEL & VOLKERS ANNAPOLIS - New
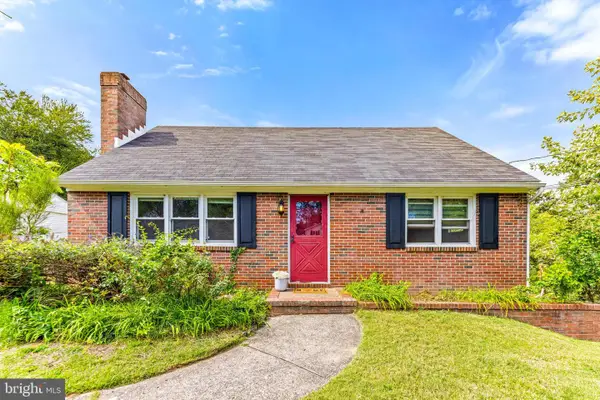 $365,000Active4 beds 3 baths1,384 sq. ft.
$365,000Active4 beds 3 baths1,384 sq. ft.307 Norman Ave, GLEN BURNIE, MD 21060
MLS# MDAA2127034Listed by: KELLY AND CO REALTY, LLC - Coming Soon
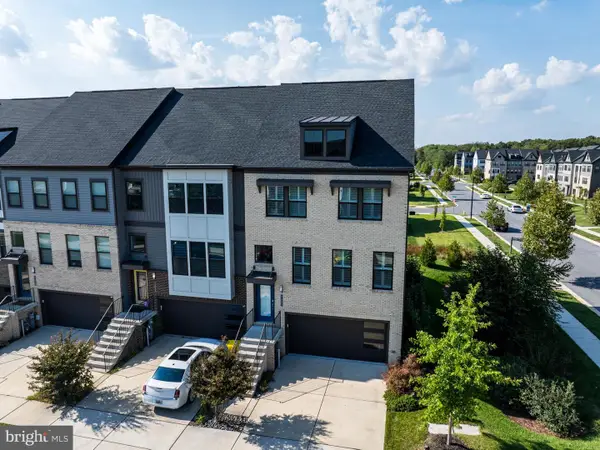 $584,900Coming Soon3 beds 4 baths
$584,900Coming Soon3 beds 4 baths7664 Quartzite Ln, GLEN BURNIE, MD 21060
MLS# MDAA2127352Listed by: RE/MAX ADVANTAGE REALTY - New
 $344,500Active4 beds 1 baths1,480 sq. ft.
$344,500Active4 beds 1 baths1,480 sq. ft.1319 Meadowvale Rd, GLEN BURNIE, MD 21060
MLS# MDAA2127338Listed by: CENTURY 21 NEW MILLENNIUM - New
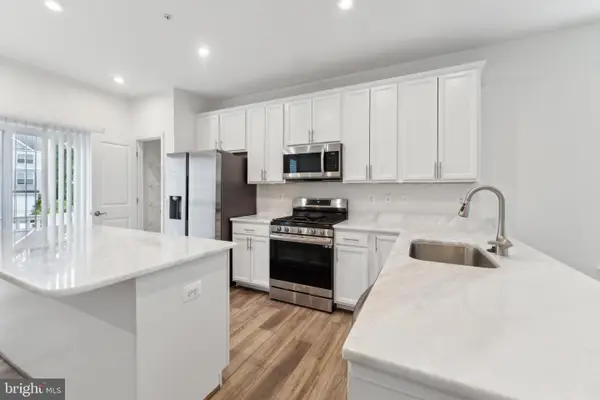 $530,000Active4 beds 4 baths2,275 sq. ft.
$530,000Active4 beds 4 baths2,275 sq. ft.227 Jenkins Way, GLEN BURNIE, MD 21061
MLS# MDAA2127306Listed by: THE PINNACLE REAL ESTATE CO. - Coming Soon
 $459,900Coming Soon3 beds 4 baths
$459,900Coming Soon3 beds 4 baths7728 Lexington Ct, GLEN BURNIE, MD 21061
MLS# MDAA2126934Listed by: REDFIN CORP - Coming Soon
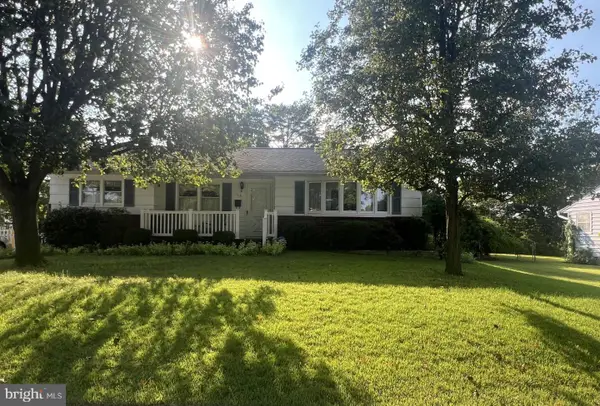 $385,000Coming Soon3 beds 3 baths
$385,000Coming Soon3 beds 3 baths516 Joy Cir, GLEN BURNIE, MD 21061
MLS# MDAA2124410Listed by: LONG & FOSTER REAL ESTATE, INC. - Coming Soon
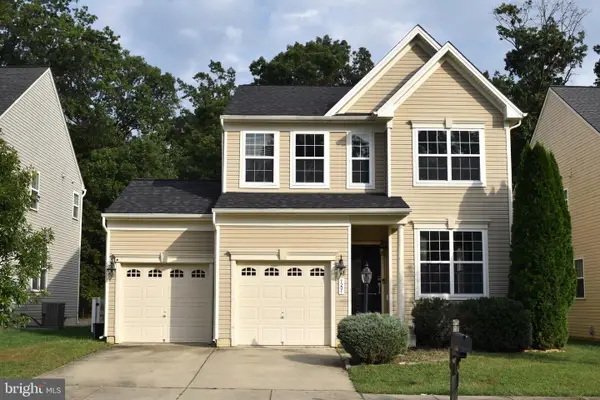 $679,900Coming Soon4 beds 4 baths
$679,900Coming Soon4 beds 4 baths7207 Stallings Dr, GLEN BURNIE, MD 21060
MLS# MDAA2126526Listed by: CENTURY 21 DOWNTOWN - New
 $125,000Active1 Acres
$125,000Active1 AcresWilkes Ln, PASADENA, MD 21122
MLS# MDAA2127146Listed by: SAMSON PROPERTIES - New
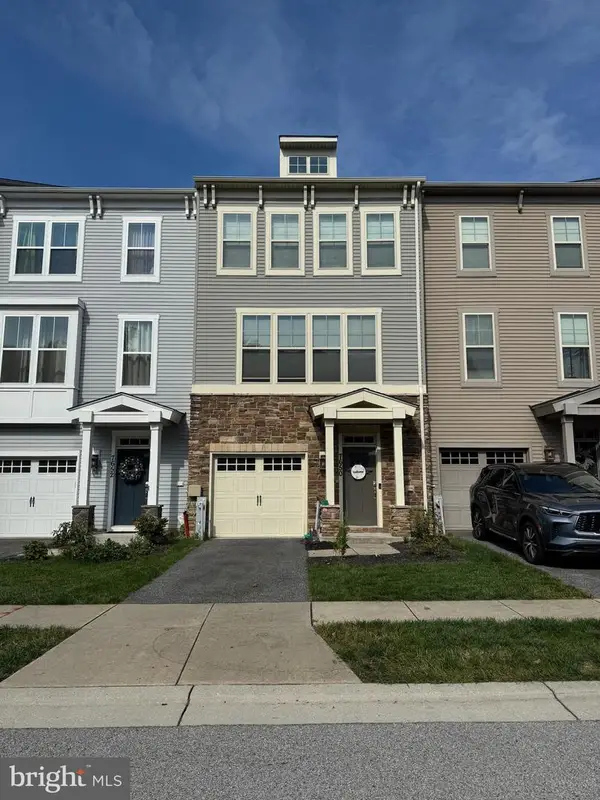 $484,999Active3 beds 4 baths2,320 sq. ft.
$484,999Active3 beds 4 baths2,320 sq. ft.7650 Lyndon Ct, GLEN BURNIE, MD 21060
MLS# MDAA2126778Listed by: ALLFIRST REALTY, INC.
