7705 Lexington Ct, Glen Burnie, MD 21061
Local realty services provided by:Better Homes and Gardens Real Estate GSA Realty
7705 Lexington Ct,Glen Burnie, MD 21061
$459,900
- 4 Beds
- 4 Baths
- 2,170 sq. ft.
- Townhouse
- Pending
Listed by:marc c robinson
Office:execuhome realty
MLS#:MDAA2121542
Source:BRIGHTMLS
Price summary
- Price:$459,900
- Price per sq. ft.:$211.94
- Monthly HOA dues:$104
About this home
PRICE REDUCED 25K!!! MOTIVATED SELLER!!! Welcome Home! This Beautifully maintained brick-front end unit townhouse with garage offers the perfect blend of comfort, style, and functionality. The entry level features a spacious bedroom with a full bath and direct access to a private patio-ideal for guests, a home office, or multi-generational living. The main level boasts an open-concept layout with rich hardwood floors, a sunlit living area with access to a private deck backing to serene wooded views. The gourmet kitchen is a chef's dream, complete with an oversized island, quartz countertops, stainless steel appliances, gas range, and plenty of cabinetry for storage. Upstairs you will find a spacious primary suite with dual walk in closets outfitted with custom closet systems, along with an en suite bath with double vanity and walk in shower. Two additional generously sized bedrooms, a full bath, and a convenient upper level laundry area complete the upper floor. Conveniently located near shopping, restaurants, major commuter routes, and Fort Meade military base, this home has it all- space, upgrades, and an unbeatable location!
Contact an agent
Home facts
- Year built:2017
- Listing ID #:MDAA2121542
- Added:67 day(s) ago
- Updated:September 29, 2025 at 07:35 AM
Rooms and interior
- Bedrooms:4
- Total bathrooms:4
- Full bathrooms:3
- Half bathrooms:1
- Living area:2,170 sq. ft.
Heating and cooling
- Cooling:Energy Star Cooling System
- Heating:Forced Air, Natural Gas
Structure and exterior
- Year built:2017
- Building area:2,170 sq. ft.
- Lot area:0.05 Acres
Utilities
- Water:Public
- Sewer:Public Sewer
Finances and disclosures
- Price:$459,900
- Price per sq. ft.:$211.94
- Tax amount:$4,671 (2024)
New listings near 7705 Lexington Ct
- Coming Soon
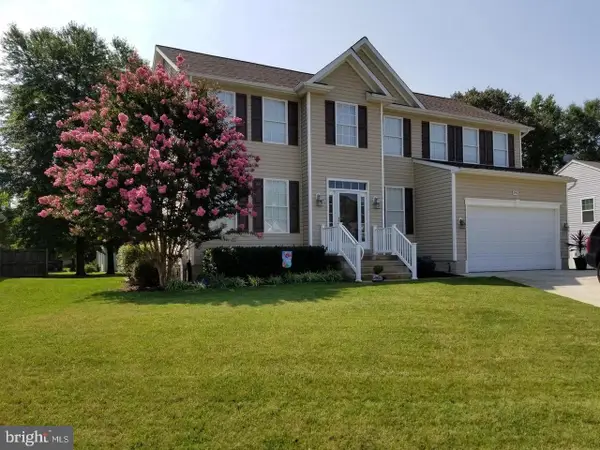 $675,000Coming Soon4 beds 4 baths
$675,000Coming Soon4 beds 4 baths595 Shady Brk, GLEN BURNIE, MD 21060
MLS# MDAA2127400Listed by: ENGEL & VOLKERS ANNAPOLIS - New
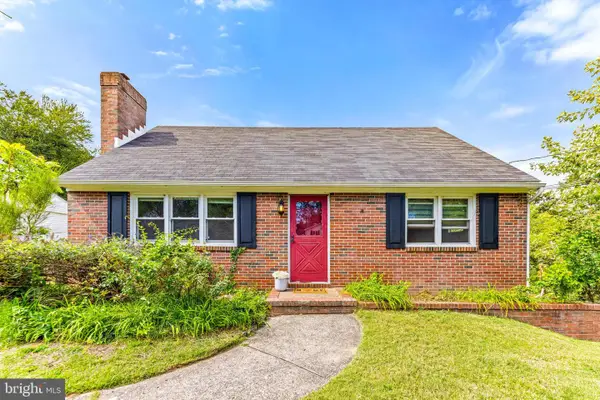 $365,000Active4 beds 3 baths1,384 sq. ft.
$365,000Active4 beds 3 baths1,384 sq. ft.307 Norman Ave, GLEN BURNIE, MD 21060
MLS# MDAA2127034Listed by: KELLY AND CO REALTY, LLC - Coming Soon
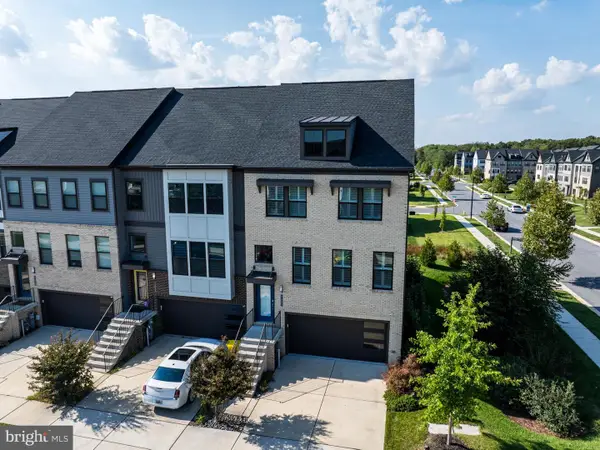 $584,900Coming Soon3 beds 4 baths
$584,900Coming Soon3 beds 4 baths7664 Quartzite Ln, GLEN BURNIE, MD 21060
MLS# MDAA2127352Listed by: RE/MAX ADVANTAGE REALTY - New
 $344,500Active4 beds 1 baths1,480 sq. ft.
$344,500Active4 beds 1 baths1,480 sq. ft.1319 Meadowvale Rd, GLEN BURNIE, MD 21060
MLS# MDAA2127338Listed by: CENTURY 21 NEW MILLENNIUM - New
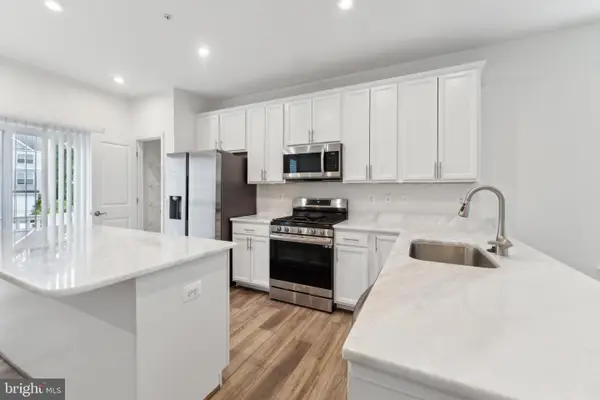 $530,000Active4 beds 4 baths2,275 sq. ft.
$530,000Active4 beds 4 baths2,275 sq. ft.227 Jenkins Way, GLEN BURNIE, MD 21061
MLS# MDAA2127306Listed by: THE PINNACLE REAL ESTATE CO. - Coming Soon
 $459,900Coming Soon3 beds 4 baths
$459,900Coming Soon3 beds 4 baths7728 Lexington Ct, GLEN BURNIE, MD 21061
MLS# MDAA2126934Listed by: REDFIN CORP - Coming Soon
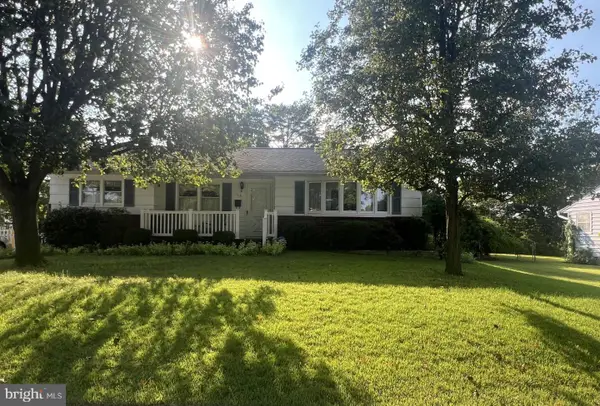 $385,000Coming Soon3 beds 3 baths
$385,000Coming Soon3 beds 3 baths516 Joy Cir, GLEN BURNIE, MD 21061
MLS# MDAA2124410Listed by: LONG & FOSTER REAL ESTATE, INC. - Coming Soon
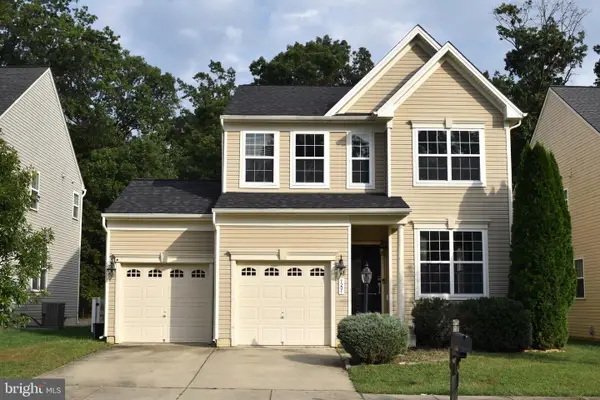 $679,900Coming Soon4 beds 4 baths
$679,900Coming Soon4 beds 4 baths7207 Stallings Dr, GLEN BURNIE, MD 21060
MLS# MDAA2126526Listed by: CENTURY 21 DOWNTOWN - New
 $125,000Active1 Acres
$125,000Active1 AcresWilkes Ln, PASADENA, MD 21122
MLS# MDAA2127146Listed by: SAMSON PROPERTIES - New
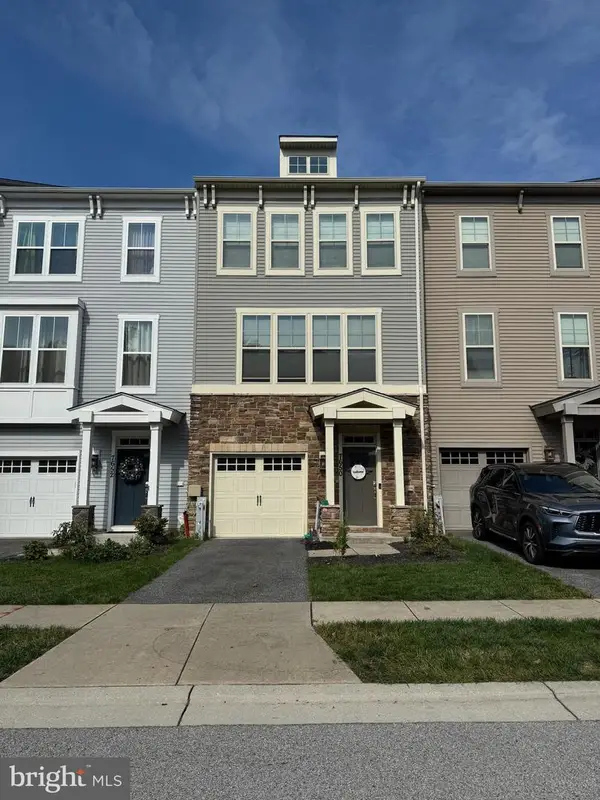 $484,999Active3 beds 4 baths2,320 sq. ft.
$484,999Active3 beds 4 baths2,320 sq. ft.7650 Lyndon Ct, GLEN BURNIE, MD 21060
MLS# MDAA2126778Listed by: ALLFIRST REALTY, INC.
