8330 Eagle St, GLEN BURNIE, MD 21060
Local realty services provided by:Better Homes and Gardens Real Estate Valley Partners
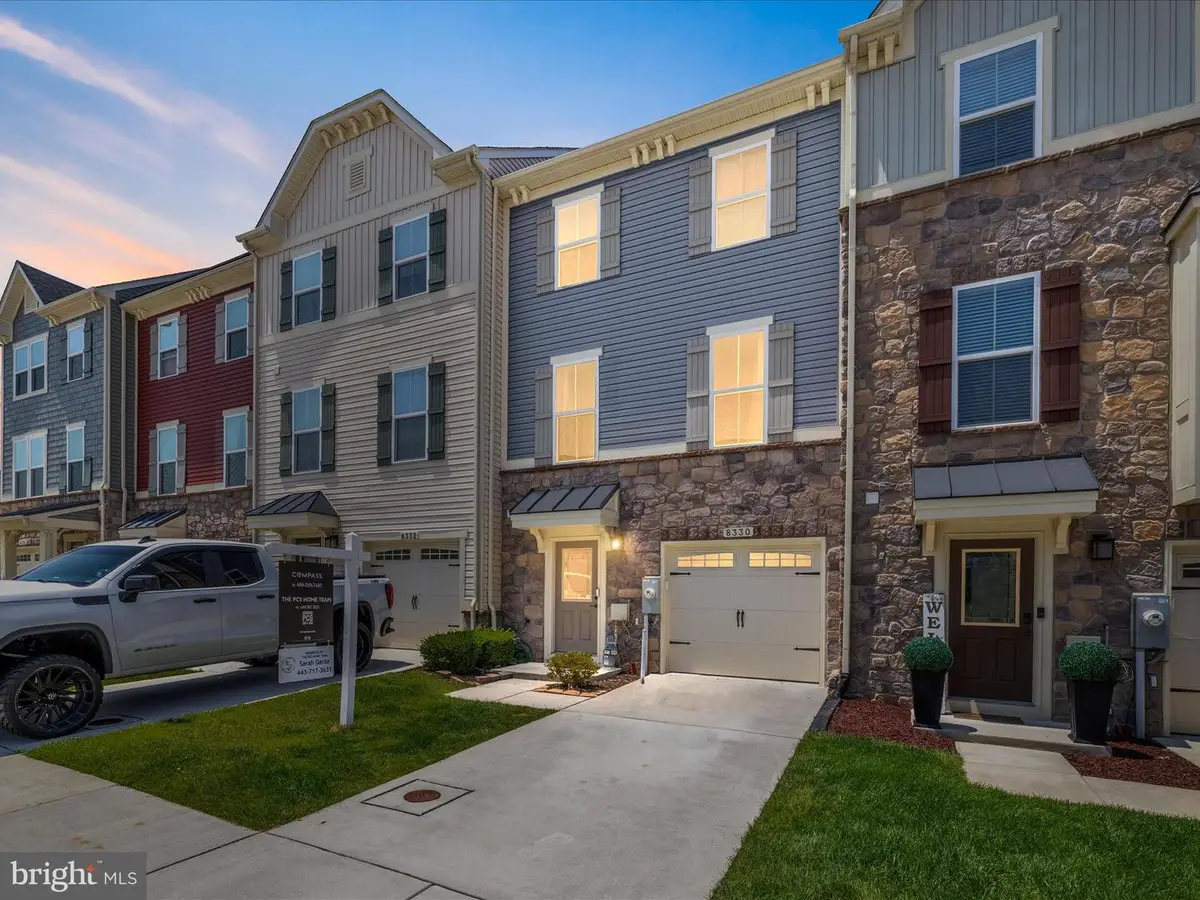

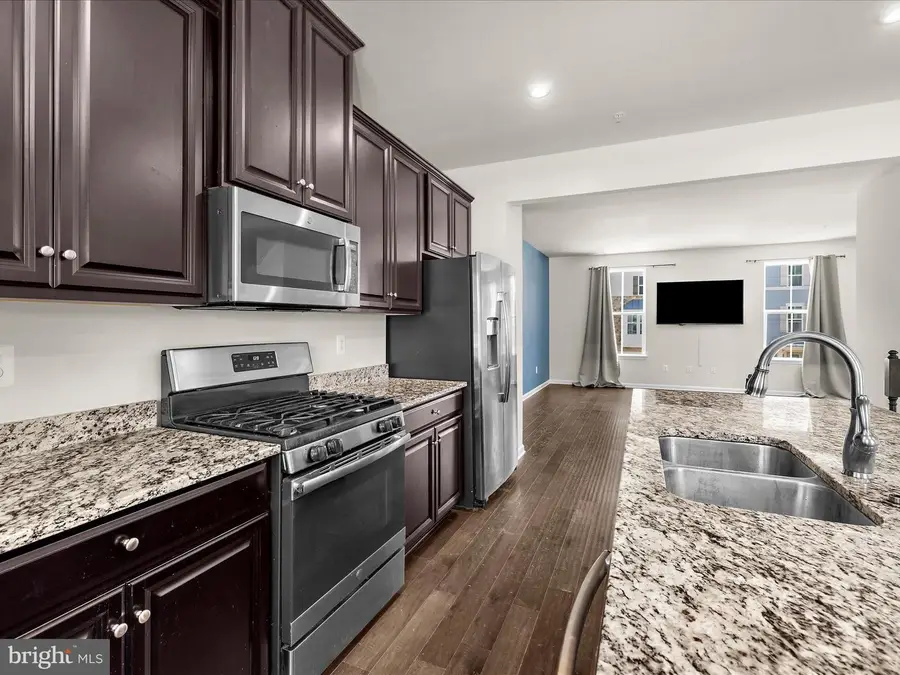
Listed by:sarah e garza
Office:compass
MLS#:MDAA2115340
Source:BRIGHTMLS
Price summary
- Price:$435,000
- Price per sq. ft.:$226.56
- Monthly HOA dues:$97
About this home
Priced to SELL! Live the good life in Creekside Village! Welcome to 8330 Eagle Street—a stylish, move-in ready townhome nestled in one of Glen Burnie’s most amenity-rich communities. This upgraded gem features a sleek kitchen with modern finishes and beautifully updated bathrooms that blend both comfort and style.
Step inside to discover bright, open-concept living perfect for entertaining or simply relaxing at home. Whether you're whipping up a gourmet meal or enjoying a cozy night in, this home delivers on both function and flair.
But the real magic? It’s right outside your door. Creekside Village offers resort-style amenities including a sparkling pool, clubhouse, fitness center, dog park, playgrounds, and more—with no front foot fee!
And when it’s time to head out, you’ll love the unbeatable location. Just minutes from Ft. Meade, major commuter routes, and MARC train access, you're perfectly positioned for easy travel to Baltimore, Annapolis, Washington D.C., and beyond.
Don’t miss your chance to call this one home. Come experience why life is better in Creekside!
Contact an agent
Home facts
- Year built:2018
- Listing Id #:MDAA2115340
- Added:78 day(s) ago
- Updated:August 16, 2025 at 07:27 AM
Rooms and interior
- Bedrooms:3
- Total bathrooms:3
- Full bathrooms:2
- Half bathrooms:1
- Living area:1,920 sq. ft.
Heating and cooling
- Cooling:Ceiling Fan(s), Central A/C
- Heating:Electric, Heat Pump(s)
Structure and exterior
- Roof:Architectural Shingle
- Year built:2018
- Building area:1,920 sq. ft.
- Lot area:0.04 Acres
Schools
- High school:GLEN BURNIE
- Middle school:MARLEY
- Elementary school:MARLEY
Utilities
- Water:Public
- Sewer:Public Sewer
Finances and disclosures
- Price:$435,000
- Price per sq. ft.:$226.56
- Tax amount:$3,414 (2020)
New listings near 8330 Eagle St
- Coming Soon
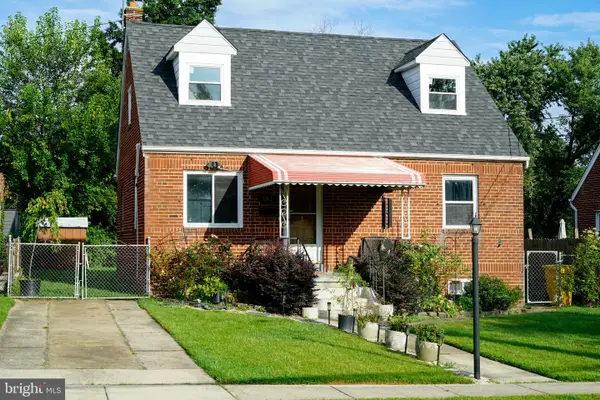 $389,900Coming Soon3 beds 2 baths
$389,900Coming Soon3 beds 2 baths102 Kuethe Rd Ne, GLEN BURNIE, MD 21060
MLS# MDAA2123412Listed by: EXP REALTY, LLC - New
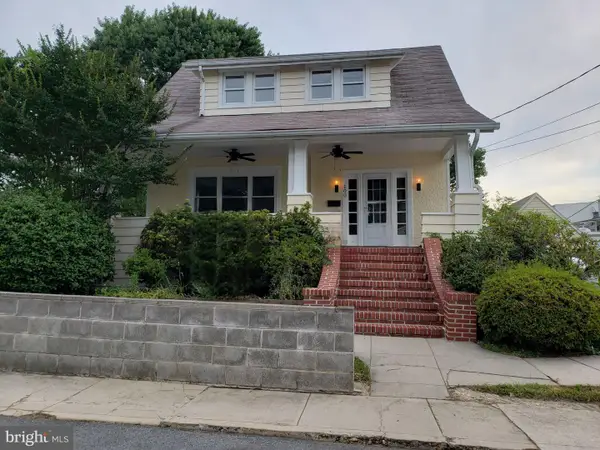 $420,000Active3 beds 2 baths1,092 sq. ft.
$420,000Active3 beds 2 baths1,092 sq. ft.100 Oak Ave, GLEN BURNIE, MD 21061
MLS# MDAA2123654Listed by: TAYLOR PROPERTIES - Open Sat, 1 to 3pmNew
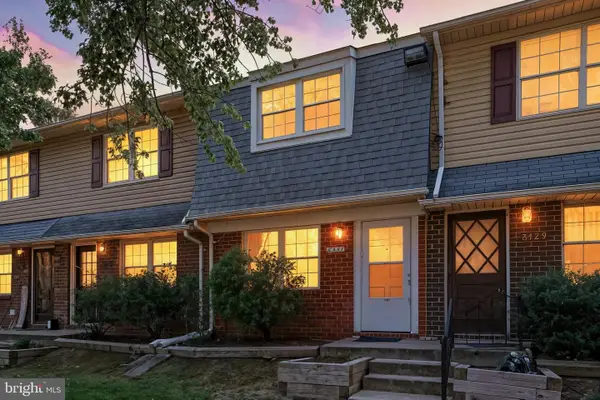 $242,000Active-- beds -- baths930 sq. ft.
$242,000Active-- beds -- baths930 sq. ft.8431 Norwood Dr, MILLERSVILLE, MD 21108
MLS# MDAA2123632Listed by: LONG & FOSTER REAL ESTATE, INC. - Coming Soon
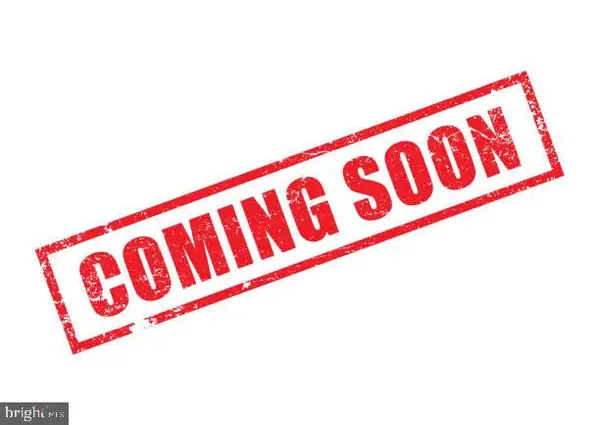 $250,000Coming Soon3 beds 2 baths
$250,000Coming Soon3 beds 2 baths1 Summit Ave, GLEN BURNIE, MD 21060
MLS# MDAA2123628Listed by: EXP REALTY, LLC - Coming Soon
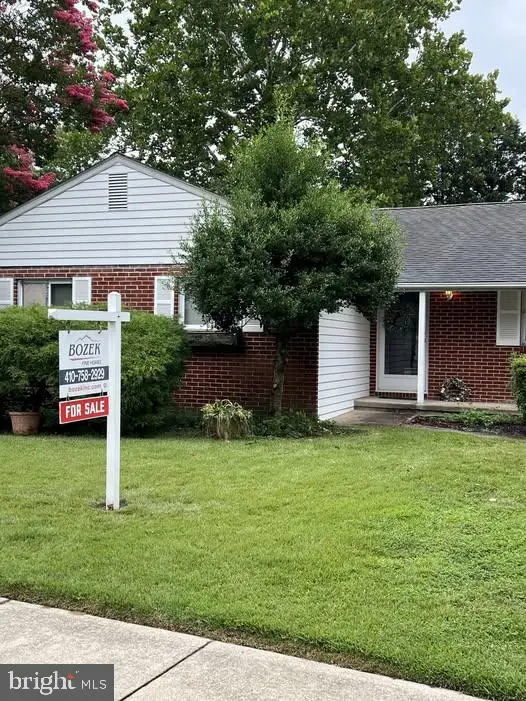 $549,500Coming Soon3 beds 2 baths
$549,500Coming Soon3 beds 2 baths7959 Pipers Path, GLEN BURNIE, MD 21061
MLS# MDAA2123562Listed by: MICHAEL J. BOZEK - Coming Soon
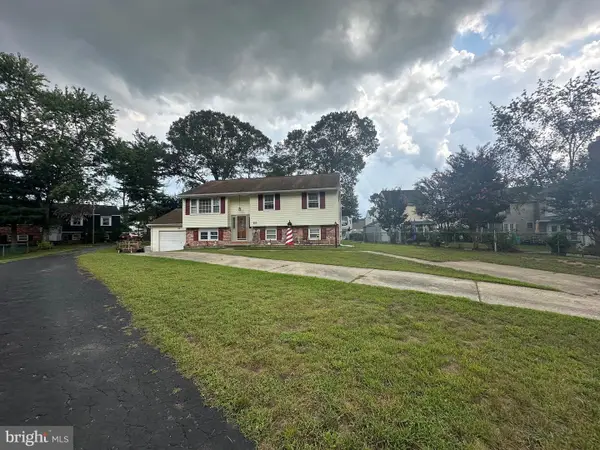 $435,000Coming Soon4 beds 2 baths
$435,000Coming Soon4 beds 2 baths903 Jay Ct, GLEN BURNIE, MD 21061
MLS# MDAA2123610Listed by: RE/MAX EXECUTIVE - New
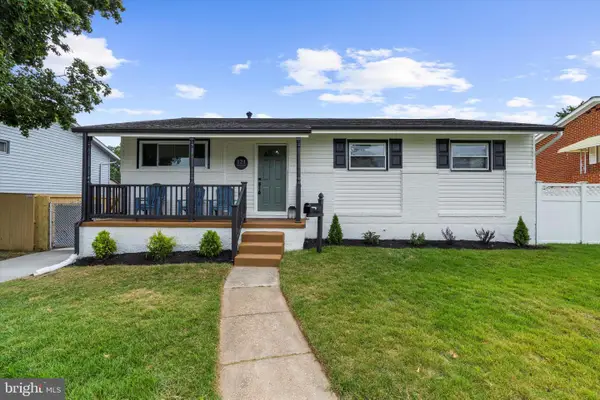 $424,900Active5 beds 2 baths2,034 sq. ft.
$424,900Active5 beds 2 baths2,034 sq. ft.121 Inglewood Dr, GLEN BURNIE, MD 21060
MLS# MDAA2123182Listed by: WITZ REALTY, LLC - Coming Soon
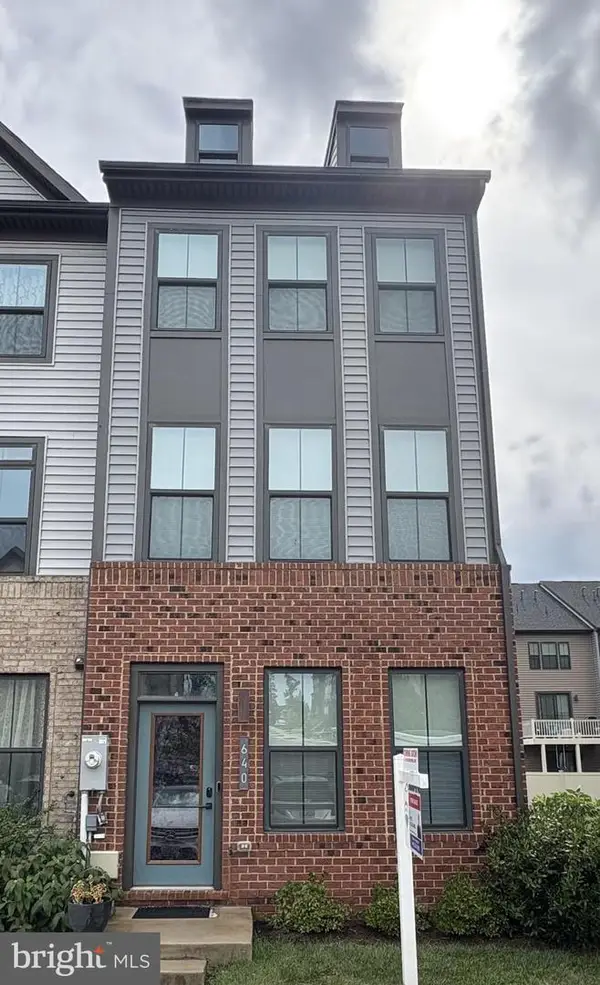 $450,000Coming Soon3 beds 4 baths
$450,000Coming Soon3 beds 4 baths640 Chalcedony Ln, GLEN BURNIE, MD 21060
MLS# MDAA2123464Listed by: RE/MAX EXECUTIVE - Coming Soon
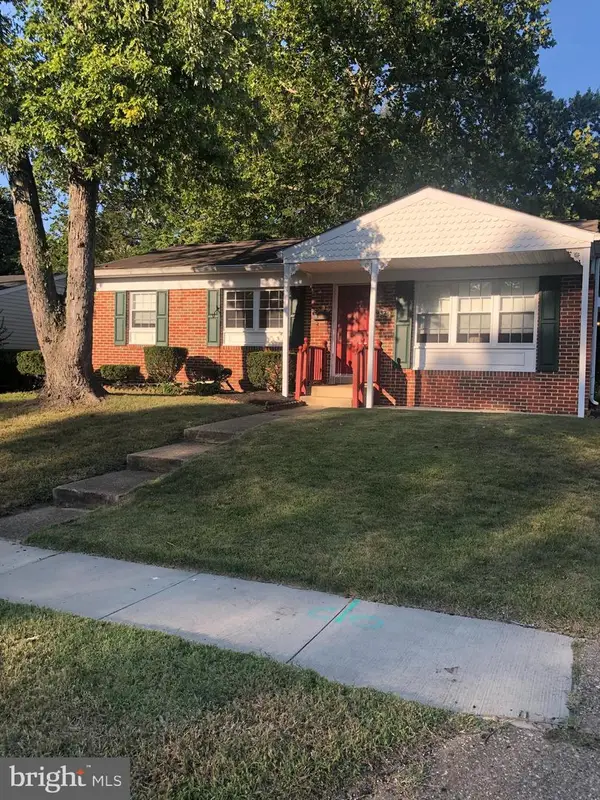 $415,000Coming Soon3 beds 2 baths
$415,000Coming Soon3 beds 2 baths420 Lincoln Ave, GLEN BURNIE, MD 21061
MLS# MDAA2123560Listed by: BERKSHIRE HATHAWAY HOMESERVICES HOMESALE REALTY - Coming Soon
 $335,000Coming Soon4 beds 2 baths
$335,000Coming Soon4 beds 2 baths1402 Rowe Dr, GLEN BURNIE, MD 21061
MLS# MDAA2123250Listed by: RE/MAX EXECUTIVE
