4313 White Oak Ct #4313, Hampstead, MD 21074
Local realty services provided by:Better Homes and Gardens Real Estate Premier
4313 White Oak Ct #4313,Hampstead, MD 21074
$215,000
- 3 Beds
- 2 Baths
- 1,200 sq. ft.
- Townhouse
- Active
Listed by:kristin h brillantes
Office:compass
MLS#:MDCR2030088
Source:BRIGHTMLS
Price summary
- Price:$215,000
- Price per sq. ft.:$179.17
About this home
Welcome to a delightful townhome in the sought-after community of Hampstead Valley. This charming 1,200 sq. ft. townhome backs to serene open space and boasts significant upgrades.
Step through the front door into a spacious living room, where easy-to-maintain laminate flooring and a lighted ceiling fan create a welcoming atmosphere. The adjacent open dining room, with chair rail trim and sliding glass doors, provides seamless access to a private patio and the calming tree-lined backdrop.
The well-appointed kitchen is a chef's dream, featuring classic white raised frame wood cabinetry, generous counter space, and a sleek ebony appliance suite that makes meal preparation a joy.
Upstairs, you'll find three comfortable bedrooms, including a roomy owner's bedroom complete with a large double closet. The updated full bath [2020] and convenient laundry area are also situated on this level for your ease.
Enjoy the convenience of proximity to shopping, dining, and major commuter routes, with easy access to both the Baltimore and Washington metro areas.
Don’t miss the opportunity to own this wonderful home that combines comfort, style, and convenience in a perfect location.
Contact an agent
Home facts
- Year built:1975
- Listing ID #:MDCR2030088
- Added:1 day(s) ago
- Updated:October 01, 2025 at 12:10 PM
Rooms and interior
- Bedrooms:3
- Total bathrooms:2
- Full bathrooms:1
- Half bathrooms:1
- Living area:1,200 sq. ft.
Heating and cooling
- Cooling:Ceiling Fan(s)
- Heating:Electric, Heat Pump(s)
Structure and exterior
- Roof:Asphalt
- Year built:1975
- Building area:1,200 sq. ft.
Schools
- High school:MANCHESTER VALLEY
- Middle school:SHILOH
- Elementary school:SPRING GARDEN
Utilities
- Water:Public
- Sewer:Public Sewer
Finances and disclosures
- Price:$215,000
- Price per sq. ft.:$179.17
- Tax amount:$2,535 (2024)
New listings near 4313 White Oak Ct #4313
- Coming Soon
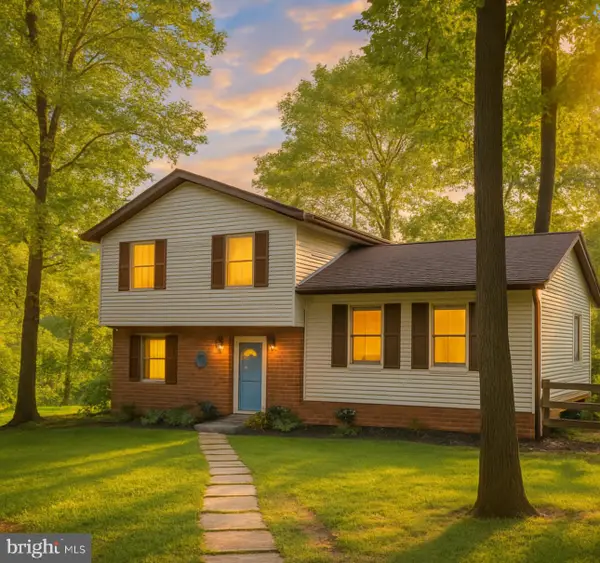 $399,900Coming Soon3 beds 2 baths
$399,900Coming Soon3 beds 2 baths20 S Houcksville Rd, HAMPSTEAD, MD 21074
MLS# MDCR2030470Listed by: HOMESMART - Coming Soon
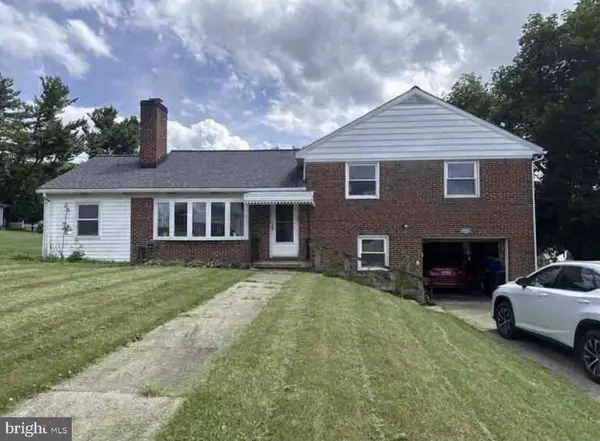 $375,000Coming Soon4 beds 2 baths
$375,000Coming Soon4 beds 2 baths3911 Sunset Dr, HAMPSTEAD, MD 21074
MLS# MDCR2030426Listed by: KELLER WILLIAMS REALTY CENTRE - Coming Soon
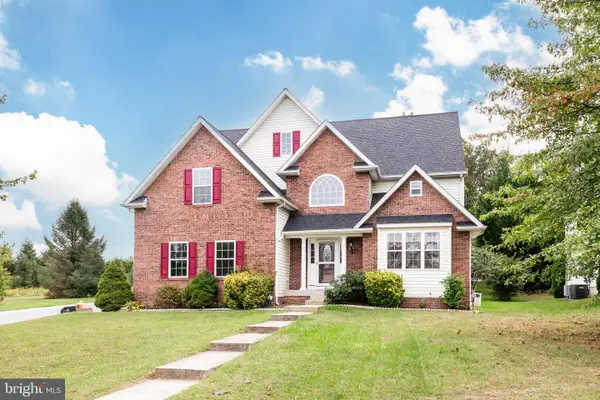 $700,000Coming Soon4 beds 4 baths
$700,000Coming Soon4 beds 4 baths822 Wellesley Ct, HAMPSTEAD, MD 21074
MLS# MDCR2030416Listed by: RE/MAX SOLUTIONS - Coming Soon
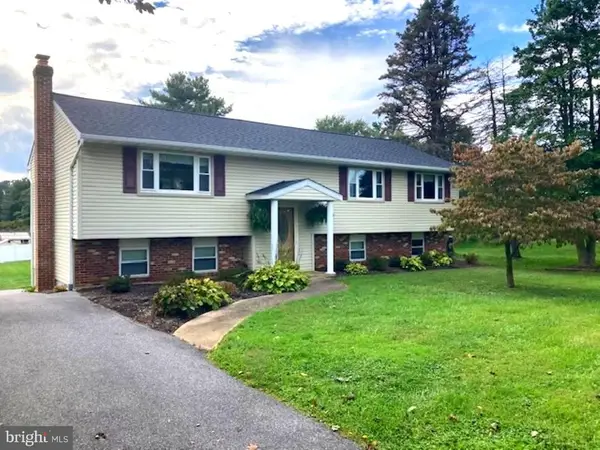 $415,000Coming Soon3 beds 2 baths
$415,000Coming Soon3 beds 2 baths2108 Hanover Pike, HAMPSTEAD, MD 21074
MLS# MDCR2030378Listed by: RE/MAX ADVANTAGE REALTY - Open Sat, 11am to 1pmNew
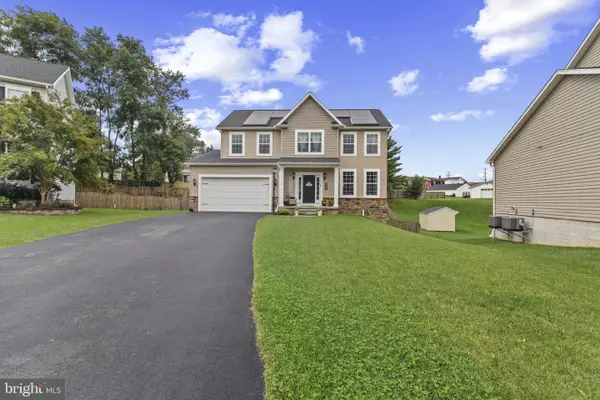 $634,999Active4 beds 3 baths2,246 sq. ft.
$634,999Active4 beds 3 baths2,246 sq. ft.4131 Shanelle Ct, HAMPSTEAD, MD 21074
MLS# MDCR2030386Listed by: CORNER HOUSE REALTY - New
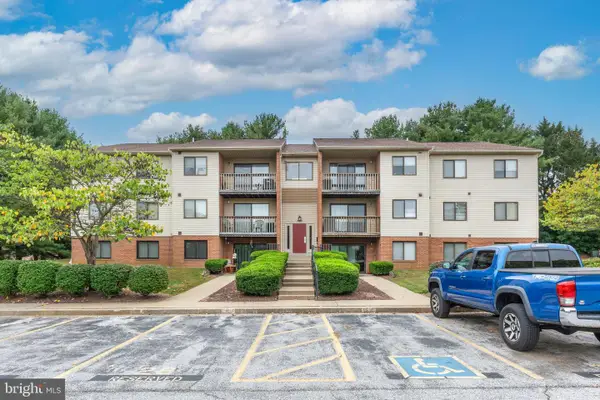 $205,900Active2 beds 1 baths
$205,900Active2 beds 1 baths4230 Crystal Ct #3c, HAMPSTEAD, MD 21074
MLS# MDCR2030382Listed by: RE/MAX SOLUTIONS 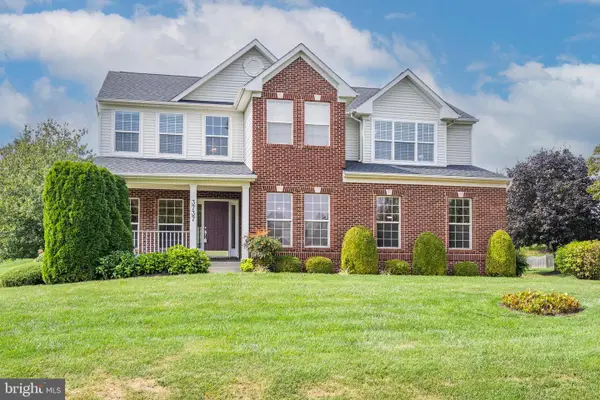 $700,000Pending5 beds 4 baths3,868 sq. ft.
$700,000Pending5 beds 4 baths3,868 sq. ft.3737 Almar Ct, HAMPSTEAD, MD 21074
MLS# MDCR2028574Listed by: COMPASS- New
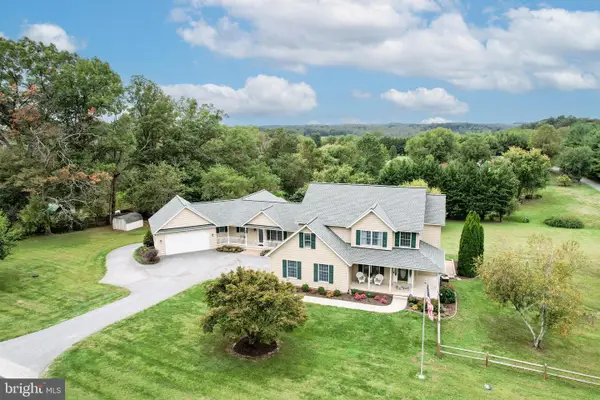 $985,000Active8 beds 6 baths6,656 sq. ft.
$985,000Active8 beds 6 baths6,656 sq. ft.396 S Houcksville Rd, HAMPSTEAD, MD 21074
MLS# MDCR2030316Listed by: MONUMENT SOTHEBY'S INTERNATIONAL REALTY - New
 $862,990Active3 beds 4 baths3,019 sq. ft.
$862,990Active3 beds 4 baths3,019 sq. ft.Lot 2 Hoffman Mill Rd #regina, HAMPSTEAD, MD 21074
MLS# MDCR2030268Listed by: THE KW COLLECTIVE
