13536 Paternal Gift Dr, Highland, MD 20777
Local realty services provided by:Better Homes and Gardens Real Estate Community Realty
13536 Paternal Gift Dr,Highland, MD 20777
$2,995,000
- 8 Beds
- 7 Baths
- 7,139 sq. ft.
- Single family
- Active
Listed by: ricky cantore iii, richard j. cantore
Office: re/max advantage realty
MLS#:MDHW2053746
Source:BRIGHTMLS
Price summary
- Price:$2,995,000
- Price per sq. ft.:$419.53
- Monthly HOA dues:$100
About this home
*Custom Home w/ Guest House -- 40+ Pastoral Acres w/ Shared Equine Amenities * Gracefully sited on one of the most coveted parcels in all of Howard County, this custom-built Cape Cod-style residence blends timeless architecture with the pastoral tranquility of the preeminent equine community in the region, Paternal Gift Farm. More than a home and a guest house, it is a living portrait of country elegance—a space where thoughtful design, enduring craftsmanship, and a deep sense of peace converge. From the moment you arrive in the circular drive, the home's presence is quietly commanding. Framed by mature trees and sweeping views of pastures five, four, and three along with the community pond, the setting is simultaneously intimate and expansive. Inside, every detail tells a story. Light spills into generously scaled rooms that unfold with effortless flow, revealing custom millwork, refined finishes, and an air of relaxed sophistication. The heart of the home—an inviting, hearth-centered great room — radiates warmth and authenticity, designed for meaningful living. Additional high-demand spaces include two primary suites, with one on the main level, and an upper level study with custom built-ins. The owners of this property have hosted more family events at this location than one can count; sometimes hosting over thirty people in the home for special occasions. This residence also comes fully equipped with a guest house above the detached garage (Four total garage spaces) that offers a great room, full kitchen, bedroom, and additional full bathroom. Every area of the home showcases its own unique and beautiful perspective of the property, highlighting the visually stunning gardens and communal pastures. The rear yard sets up perfectly for the addition of your pool, sports court, or outdoor kitchen. Paternal Gift Farm as your home; this unique, award-winning community boasts twenty nine stunning luxury homes, seven well-managed pastures spanning forty nine picturesque acres, a wide range of barn and field equine boarding options, a private fishing pond, picnic area, and a 1.7 mile private walking path. Located in the River Hill High School district, this community is directly adjacent to Schooley Mill Park which offers a professionally maintained equestrian ring, eventing course, miles of riding trails, an exciting playground, recently renovated sports courts, and multiple sports fields. The location, the atmosphere, and the close-knit communal feel are unlike any other community in the region. The shared equine amenities are professionally managed and have proven to be profitable for the community over years of successful operation. As an owner in Paternal Gift Farm you share in the ownership of the equine amenities, without any responsibility for upkeep, and get to enjoy their benefits year round whether you choose to use them or simply enjoy the views and rich equine heritage that is known and loved in the Highland area. The architecture throughout the neighborhood speaks for itself with a wide variety of custom luxury home styles; each property well-maintained and visually captivating. For a full list of features, finishes, ages, and improvements please reach out directly. This home will be expertly transferred to the new owner through a warm handoff and thorough orientation of all systems and operations.
Contact an agent
Home facts
- Year built:2001
- Listing ID #:MDHW2053746
- Added:166 day(s) ago
- Updated:November 15, 2025 at 04:12 PM
Rooms and interior
- Bedrooms:8
- Total bathrooms:7
- Full bathrooms:6
- Half bathrooms:1
- Living area:7,139 sq. ft.
Heating and cooling
- Cooling:Ceiling Fan(s), Central A/C, Programmable Thermostat, Zoned
- Heating:Central, Heat Pump(s), Natural Gas, Programmable Thermostat, Zoned
Structure and exterior
- Roof:Architectural Shingle
- Year built:2001
- Building area:7,139 sq. ft.
- Lot area:1.36 Acres
Schools
- High school:RIVER HILL
- Middle school:LIME KILN
- Elementary school:DAYTON OAKS
Utilities
- Water:Well
- Sewer:Septic Exists
Finances and disclosures
- Price:$2,995,000
- Price per sq. ft.:$419.53
- Tax amount:$16,844 (2024)
New listings near 13536 Paternal Gift Dr
- Coming Soon
 $1,200,000Coming Soon3 beds 4 baths
$1,200,000Coming Soon3 beds 4 baths13790 Clarksville Pike, HIGHLAND, MD 20777
MLS# MDHW2061676Listed by: NORTHROP REALTY - New
 $3,250,000Active5 beds 5 baths8,533 sq. ft.
$3,250,000Active5 beds 5 baths8,533 sq. ft.13032 Highland Rd, HIGHLAND, MD 20777
MLS# MDHW2061486Listed by: LONG & FOSTER REAL ESTATE, INC. - New
 $3,250,000Active5 beds 5 baths8,533 sq. ft.
$3,250,000Active5 beds 5 baths8,533 sq. ft.13032 Highland Rd, HIGHLAND, MD 20777
MLS# MDHW2061518Listed by: LONG & FOSTER REAL ESTATE, INC. 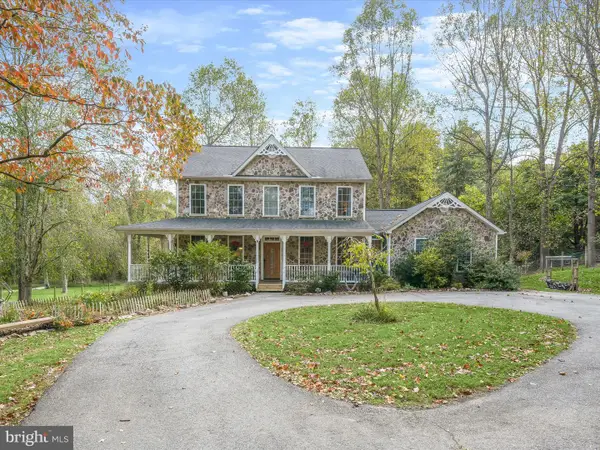 $965,000Active4 beds 4 baths3,048 sq. ft.
$965,000Active4 beds 4 baths3,048 sq. ft.6731 Mink Hollow Rd, HIGHLAND, MD 20777
MLS# MDHW2061396Listed by: NORTHROP REALTY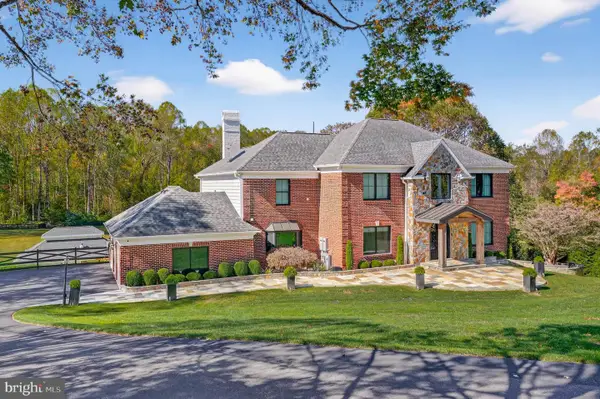 $2,850,000Active7 beds 7 baths7,541 sq. ft.
$2,850,000Active7 beds 7 baths7,541 sq. ft.7652 Greendell Ln, HIGHLAND, MD 20777
MLS# MDHW2060864Listed by: SAMSON PROPERTIES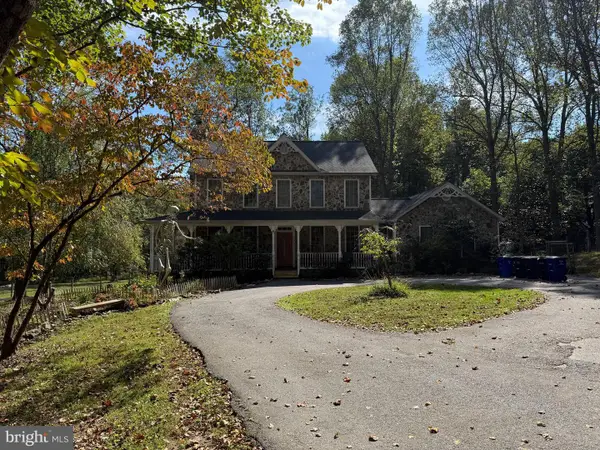 $965,000Pending4 beds 4 baths3,048 sq. ft.
$965,000Pending4 beds 4 baths3,048 sq. ft.6731 Mink Hollow Rd, HIGHLAND, MD 20777
MLS# MDHW2059756Listed by: NORTHROP REALTY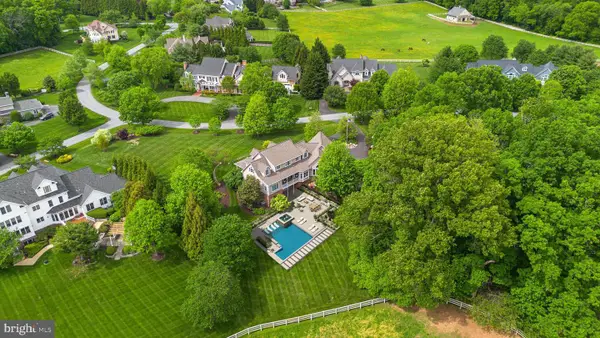 $3,450,000Active8 beds 7 baths7,487 sq. ft.
$3,450,000Active8 beds 7 baths7,487 sq. ft.13536 Paternal Gift Dr, HIGHLAND, MD 20777
MLS# MDHW2059742Listed by: RE/MAX ADVANTAGE REALTY- Open Sat, 1 to 3pm
 $2,350,000Active6 beds 6 baths8,479 sq. ft.
$2,350,000Active6 beds 6 baths8,479 sq. ft.13030 Highgrove Rd, HIGHLAND, MD 20777
MLS# MDHW2055376Listed by: NORTHROP REALTY 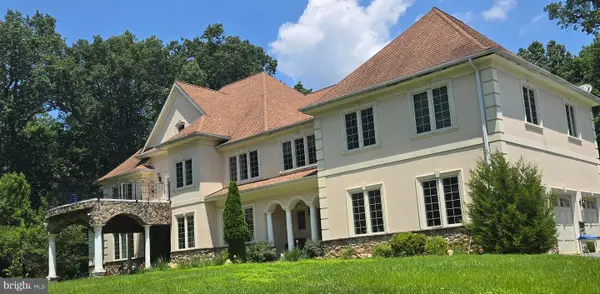 $2,900,000Active6 beds 9 baths10,088 sq. ft.
$2,900,000Active6 beds 9 baths10,088 sq. ft.7145 Brooks Rd, HIGHLAND, MD 20777
MLS# MDHW2056264Listed by: INDEPENDENT REALTY, INC- Open Sat, 1 to 3pm
 $725,000Active4 beds 4 baths2,189 sq. ft.
$725,000Active4 beds 4 baths2,189 sq. ft.6571 Mink Hollow Rd, HIGHLAND, MD 20777
MLS# MDHW2058166Listed by: KELLER WILLIAMS LUCIDO AGENCY
