6526 River Clyde Dr, Highland, MD 20777
Local realty services provided by:Better Homes and Gardens Real Estate Community Realty
Listed by: rachel m regan
Office: cummings & co. realtors
MLS#:MDHW2056514
Source:BRIGHTMLS
Price summary
- Price:$1,350,000
- Price per sq. ft.:$226.89
- Monthly HOA dues:$31.25
About this home
🏡 Elegant Brick Colonial on a Picturesque Lot with Exceptional Features
** Virtually every surface in this home has been refreshed since 2017 **
Welcome to this breathtaking all-brick colonial, nestled on a serene and scenic lot where charm meets sophistication in the coveted Highland Lake Community. This one is a Stunner!! All-brick colonial home blends timeless elegance with exceptional comfort boasting 6 spacious bedrooms and 5.5 beautifully appointed bathrooms, this residence offers ample room for both refined entertaining and everyday living.
Step inside to find gleaming hardwood floors throughout, beamed ceiling, and custom finishes that elevate every corner of this exquisite home. The heart of the home includes a gourmet kitchen, expansive living areas, a fully appointed in-law/au pair suite—ideal for your guests or extended family, and a sunlit enclosed porch with heating and cooling—ideal for year-round relaxation.
Enjoy optimal climate control with three distinct zones, and appreciate the convenience of three separate laundry areas, thoughtfully placed for ease and efficiency. An oversized 2-car garage ensures plenty of space for parking and storage.
Outside, retreat to your own private oasis with a sparkling in-ground saltwater pool, perfect for summer fun or serene evening dips. This property harmonizes classic architecture with modern comfort, offering a lifestyle of luxury and charm.
And for the eco-conscious homeowner:
🔆 Solar panels to reduce energy costs and environmental impact
🔋 Tesla Powerwall with car charger for smart energy storage and effortless electric vehicle charging
This exceptional property blends architectural beauty, versatility, and energy innovation—making it a standout sanctuary for those who crave luxury with sustainability.
Contact an agent
Home facts
- Year built:1987
- Listing ID #:MDHW2056514
- Added:119 day(s) ago
- Updated:November 15, 2025 at 03:47 PM
Rooms and interior
- Bedrooms:6
- Total bathrooms:6
- Full bathrooms:5
- Half bathrooms:1
- Living area:5,950 sq. ft.
Heating and cooling
- Cooling:Ceiling Fan(s), Central A/C
- Heating:90% Forced Air, Electric, Heat Pump(s), Solar, Zoned
Structure and exterior
- Roof:Asphalt
- Year built:1987
- Building area:5,950 sq. ft.
- Lot area:1.08 Acres
Schools
- High school:RIVER HILL
- Middle school:LIME KILN
- Elementary school:DAYTON OAKS
Utilities
- Water:Well
- Sewer:Private Septic Tank
Finances and disclosures
- Price:$1,350,000
- Price per sq. ft.:$226.89
- Tax amount:$13,886 (2024)
New listings near 6526 River Clyde Dr
- Coming Soon
 $1,200,000Coming Soon3 beds 4 baths
$1,200,000Coming Soon3 beds 4 baths13790 Clarksville Pike, HIGHLAND, MD 20777
MLS# MDHW2061676Listed by: NORTHROP REALTY - New
 $3,250,000Active5 beds 5 baths8,533 sq. ft.
$3,250,000Active5 beds 5 baths8,533 sq. ft.13032 Highland Rd, HIGHLAND, MD 20777
MLS# MDHW2061486Listed by: LONG & FOSTER REAL ESTATE, INC. - New
 $3,250,000Active5 beds 5 baths8,533 sq. ft.
$3,250,000Active5 beds 5 baths8,533 sq. ft.13032 Highland Rd, HIGHLAND, MD 20777
MLS# MDHW2061518Listed by: LONG & FOSTER REAL ESTATE, INC. 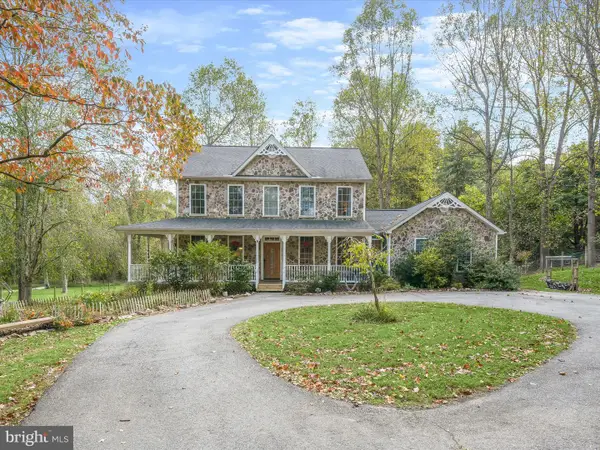 $965,000Active4 beds 4 baths3,048 sq. ft.
$965,000Active4 beds 4 baths3,048 sq. ft.6731 Mink Hollow Rd, HIGHLAND, MD 20777
MLS# MDHW2061396Listed by: NORTHROP REALTY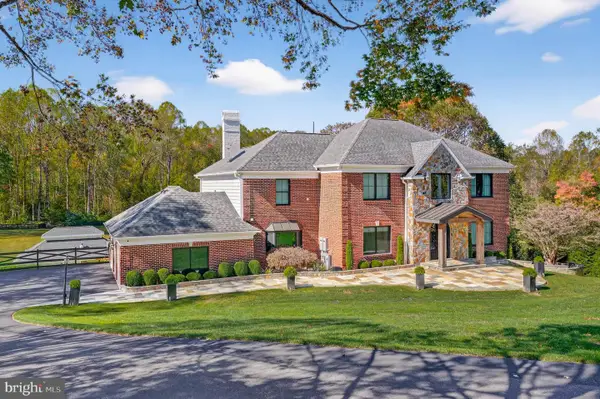 $2,850,000Active7 beds 7 baths7,541 sq. ft.
$2,850,000Active7 beds 7 baths7,541 sq. ft.7652 Greendell Ln, HIGHLAND, MD 20777
MLS# MDHW2060864Listed by: SAMSON PROPERTIES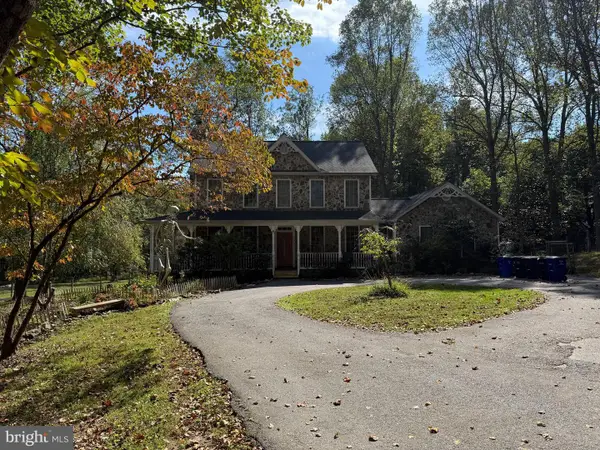 $965,000Pending4 beds 4 baths3,048 sq. ft.
$965,000Pending4 beds 4 baths3,048 sq. ft.6731 Mink Hollow Rd, HIGHLAND, MD 20777
MLS# MDHW2059756Listed by: NORTHROP REALTY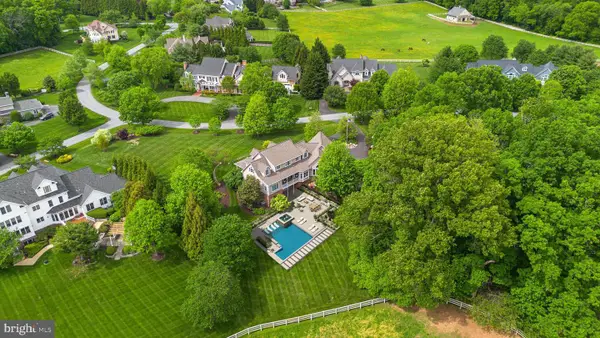 $3,450,000Active8 beds 7 baths7,487 sq. ft.
$3,450,000Active8 beds 7 baths7,487 sq. ft.13536 Paternal Gift Dr, HIGHLAND, MD 20777
MLS# MDHW2059742Listed by: RE/MAX ADVANTAGE REALTY- Open Sat, 1 to 3pm
 $2,350,000Active6 beds 6 baths8,479 sq. ft.
$2,350,000Active6 beds 6 baths8,479 sq. ft.13030 Highgrove Rd, HIGHLAND, MD 20777
MLS# MDHW2055376Listed by: NORTHROP REALTY 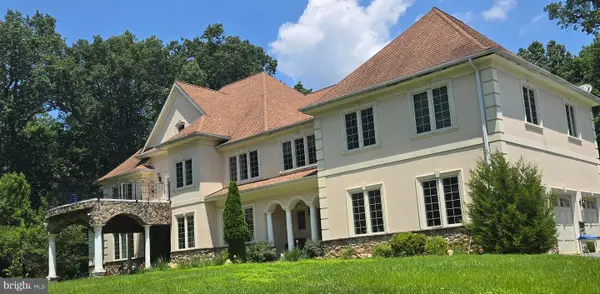 $2,900,000Active6 beds 9 baths10,088 sq. ft.
$2,900,000Active6 beds 9 baths10,088 sq. ft.7145 Brooks Rd, HIGHLAND, MD 20777
MLS# MDHW2056264Listed by: INDEPENDENT REALTY, INC- Open Sat, 1 to 3pm
 $725,000Active4 beds 4 baths2,189 sq. ft.
$725,000Active4 beds 4 baths2,189 sq. ft.6571 Mink Hollow Rd, HIGHLAND, MD 20777
MLS# MDHW2058166Listed by: KELLER WILLIAMS LUCIDO AGENCY
