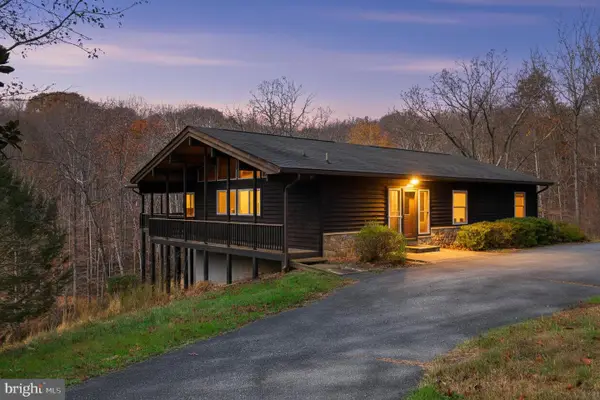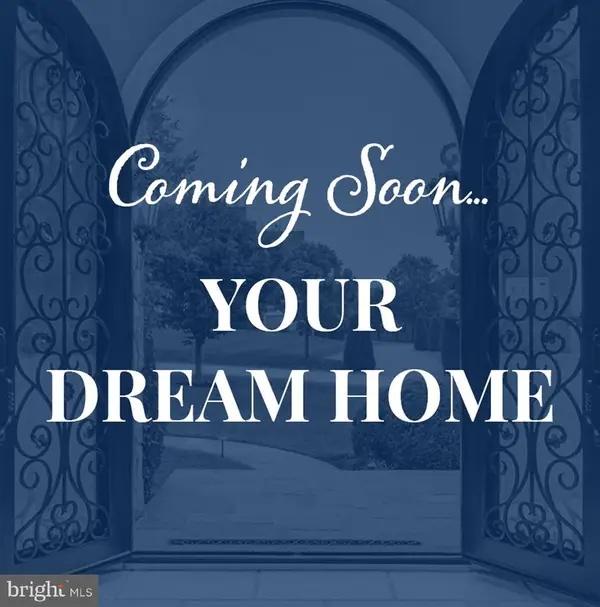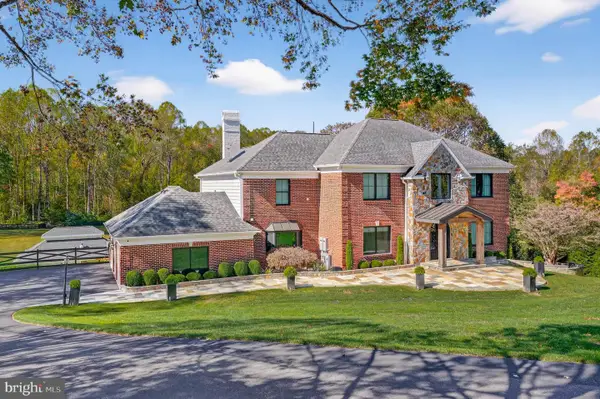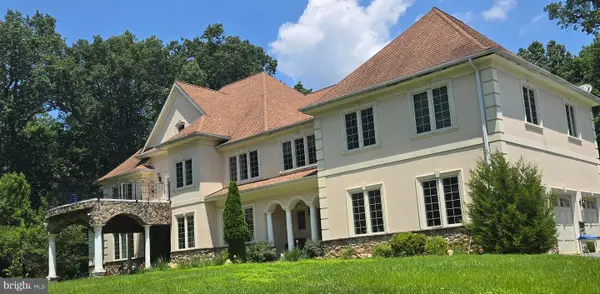6625 Isle Of Skye Dr, Highland, MD 20777
Local realty services provided by:Better Homes and Gardens Real Estate Community Realty
6625 Isle Of Skye Dr,Highland, MD 20777
$1,595,000
- 4 Beds
- 5 Baths
- 7,073 sq. ft.
- Single family
- Active
Listed by: teresa l westerlund, melissa j westerlund
Office: samson properties
MLS#:MDHW2054436
Source:BRIGHTMLS
Price summary
- Price:$1,595,000
- Price per sq. ft.:$225.51
- Monthly HOA dues:$25
About this home
Welcome home to this stunning fully renovated contemporary residence, spanning over 7,000 square feet. Crafted with luxurious stucco and stone, this custom home exemplifies modern living. An open floor plan showcases custom solid wood double front doors and soaring ceilings exceeding 12 feet in the living, dining, and family rooms. The inviting foyer features elegant limestone tiles that flow seamlessly into the kitchen, where large picture windows bathe the interior in natural light.
The primary bedroom, conveniently located on the main level, offers a charming walkout to the deck, a cozy wood-burning fireplace with brick surround, and impressive his-and-her walk-in closets complete with custom built-ins and remote-controlled blinds. The spa-like master bathroom includes luxurious travertine tiles, dual sinks, a soaking tub nestled in the shower area, and two showerheads for a truly indulgent experience.
Upstairs, discover three additional bedrooms, each thoughtfully designed with comfort and privacy in mind. Two of the bedrooms feature walk-in closets, one of which is outfitted with custom built-ins, while two ensuite bathrooms ensure convenience—one providing hallway access.
The gourmet kitchen is a chef's delight, boasting custom leathered granite countertops, a marble kitchen island, and top-of-the-line appliances, including dual Viking wall ovens, an 8-burner floor range, and a 48-inch Sub Zero refrigerator. Enhance your entertaining with a 68-inch built-in wine cooler, double sinks, a prep sink, and a custom-built pantry with solid wood doors.
Custom French doors open from the family room, master bedroom, and hallway, providing a seamless transition between indoor and outdoor spaces. The oversized LiftMaster three-car garage, controllable via a smartphone app, features double doors leading to the exterior and is plumbed for a doggy shower, complete with convenient EV charging station connections.
Safety and efficiency take center stage with Ring floodlights and cameras encompassing the exterior, a brand-new roof and HVAC system, solid wood interior doors, surround sound both inside and outside the home, and a whole-house Generac generator. Enjoy the beauty of outdoor living with a circular driveway, complemented by custom stone and stucco details, alongside a beautifully crafted deck railing.
The lower level showcases thoughtful custom features, including a spacious main area perfect for gatherings, an expansive custom office or potential fifth bedroom, and a generously sized full bathroom with shower plumbing already installed. The walk-out level enhances both accessibility and natural light.
This remarkable home is designed for relaxation and entertainment, making it an ideal retreat for modern living. Don’t miss your opportunity to experience the elegance and comfort of this exceptional property!
Contact an agent
Home facts
- Year built:1979
- Listing ID #:MDHW2054436
- Added:205 day(s) ago
- Updated:December 31, 2025 at 02:46 PM
Rooms and interior
- Bedrooms:4
- Total bathrooms:5
- Full bathrooms:3
- Half bathrooms:2
- Living area:7,073 sq. ft.
Heating and cooling
- Cooling:Central A/C
- Heating:Electric, Heat Pump(s)
Structure and exterior
- Roof:Architectural Shingle
- Year built:1979
- Building area:7,073 sq. ft.
- Lot area:2.2 Acres
Schools
- High school:RIVER HILL
- Middle school:LIME KILN
- Elementary school:DAYTON OAKS
Utilities
- Water:Well
- Sewer:On Site Septic
Finances and disclosures
- Price:$1,595,000
- Price per sq. ft.:$225.51
- Tax amount:$9,075 (2024)
New listings near 6625 Isle Of Skye Dr
 $799,900Pending3 beds 2 baths2,216 sq. ft.
$799,900Pending3 beds 2 baths2,216 sq. ft.7170 Brooks Rd, HIGHLAND, MD 20777
MLS# MDHW2061942Listed by: COMPASS $625,000Active3 beds 2 baths1,643 sq. ft.
$625,000Active3 beds 2 baths1,643 sq. ft.13739 Briaridge Ct, HIGHLAND, MD 20777
MLS# MDHW2061988Listed by: SAMSON PROPERTIES $1,200,000Active4 beds 4 baths5,016 sq. ft.
$1,200,000Active4 beds 4 baths5,016 sq. ft.13790 Clarksville Pike, HIGHLAND, MD 20777
MLS# MDHW2061676Listed by: NORTHROP REALTY $3,250,000Pending5 beds 5 baths8,533 sq. ft.
$3,250,000Pending5 beds 5 baths8,533 sq. ft.13032 Highland Rd, HIGHLAND, MD 20777
MLS# MDHW2061486Listed by: LONG & FOSTER REAL ESTATE, INC. $3,250,000Pending5 beds 5 baths8,533 sq. ft.
$3,250,000Pending5 beds 5 baths8,533 sq. ft.13032 Highland Rd, HIGHLAND, MD 20777
MLS# MDHW2061518Listed by: LONG & FOSTER REAL ESTATE, INC. $2,670,000Active7 beds 7 baths7,541 sq. ft.
$2,670,000Active7 beds 7 baths7,541 sq. ft.7652 Greendell Ln, HIGHLAND, MD 20777
MLS# MDHW2060864Listed by: SAMSON PROPERTIES $2,900,000Active6 beds 9 baths10,088 sq. ft.
$2,900,000Active6 beds 9 baths10,088 sq. ft.7145 Brooks Rd, HIGHLAND, MD 20777
MLS# MDHW2056264Listed by: INDEPENDENT REALTY, INC $2,319,900Active6 beds 7 baths6,360 sq. ft.
$2,319,900Active6 beds 7 baths6,360 sq. ft.6611 Brown Oak Ln, HIGHLAND, MD 20777
MLS# MDHW2049250Listed by: PATRIOT REALTY, LLC $1,661,510Active4 beds 3 baths3,646 sq. ft.
$1,661,510Active4 beds 3 baths3,646 sq. ft.6620 Brown Oak Ln #hawthorne, HIGHLAND, MD 20777
MLS# MDHW2041138Listed by: PATRIOT REALTY, LLC
