7244 Mink Hollow Rd, Highland, MD 20777
Local realty services provided by:Better Homes and Gardens Real Estate Reserve
Upcoming open houses
- Sun, Nov 1601:00 pm - 04:00 pm
Listed by: douglas w jenkins
Office: bethesda chevy chase realtors
MLS#:MDHW2057000
Source:BRIGHTMLS
Price summary
- Price:$1,339,900
- Price per sq. ft.:$349.11
About this home
An amazing opportunity to own in the highly sought-after community of Highland, MD. This property showcases a lifetime of artistic architecture and engineered landscaping. A labor of love—a love for natural habitats and a passion for the elements of nature—has transformed this space into a serene oasis. The exotic plantings of shrubs, trees, and ground coverings throughout the property make it a true one-of-a-kind.
It’s unique, with exquisite views and enchanting driveway-width trails that lead to Serenity Pond. There are multiple sitting areas that offer private, meditative sanctuaries, surrounded only by the sounds of nature: birds chirping, water rippling in the brook. This is a real treasure, featuring authentic stone retaining walls, stone bridge backwalls, two natural spring-fed ponds, and a cleared plateau (80' x 30') pre-leveled for a potential future build.
The first building you'll see on the left as you approach the home is a separate 2,500 sq. ft. gallery/studio. with extra large wood burning fireplace, Antique Safe in the Office,is to convey w/property, all on the main level, Lower Level, includes an industrial-grade workshop in the lower level with 3-phase electrical supply, and a wood burning stove. This building features extra-large, strapped-hinge rough-sawn oak doors on both levels to accommodate large sculptures or other oversized pieces. The gallery, as we call it, was over-engineered for live load and large-scale artwork. It would also be ideal for yoga, dance, or workout classes—its uses are only limited by your imagination.
Continue up the gravel driveway to the circular drive and you'll find a luxurious red brick herringbone walkway leading to the main house and two patios. To the right is a flagstone sitting area; to the left, an oversized octagonal patio constructed with exotic wood decking and steel columns. Magnificent for night entertainment, w/Mardigra Lights, Party Ready. This patio now awaits your personal touch. It features a built-in center firepit, Gourmet Grill, and overlooks Serenity Pond, and is adjacent to the large screened in Porch.
Finally, the house itself: a spaciously designed floor plan with 5 bedrooms, 3.5 baths, 3 wood-burning fireplaces, a fully finished walk-out basement, and a 2-car garage directly off the kitchen—perfect for unloading groceries during inclement weather. The home is bathed in natural light throughout.
There is so much more to see. Touring this extraordinary property and experiencing its serene mystique will make it hard for you to leave.
Please Note: All showings require 24-hour notice. The listing agent or owner will be present. No walk-ups. Please respect the owner's privacy—without an appointment, you will be considered trespassing. Be sure to click on icon in top ledger of the listing for virtual tours videos, Video Tittle, "It's A Different Kind of Peace", Thanks
Contact an agent
Home facts
- Year built:1960
- Listing ID #:MDHW2057000
- Added:115 day(s) ago
- Updated:November 15, 2025 at 04:12 PM
Rooms and interior
- Bedrooms:5
- Total bathrooms:4
- Full bathrooms:3
- Half bathrooms:1
- Living area:3,838 sq. ft.
Heating and cooling
- Cooling:Ceiling Fan(s), Central A/C
- Heating:Forced Air, Heat Pump(s), Oil
Structure and exterior
- Roof:Asphalt
- Year built:1960
- Building area:3,838 sq. ft.
- Lot area:5.89 Acres
Schools
- High school:RIVER HILL
- Middle school:LIME KILN
- Elementary school:DAYTON OAKS
Utilities
- Water:Well
- Sewer:Septic Exists
Finances and disclosures
- Price:$1,339,900
- Price per sq. ft.:$349.11
- Tax amount:$9,253 (2024)
New listings near 7244 Mink Hollow Rd
- Coming Soon
 $1,200,000Coming Soon3 beds 4 baths
$1,200,000Coming Soon3 beds 4 baths13790 Clarksville Pike, HIGHLAND, MD 20777
MLS# MDHW2061676Listed by: NORTHROP REALTY - New
 $3,250,000Active5 beds 5 baths8,533 sq. ft.
$3,250,000Active5 beds 5 baths8,533 sq. ft.13032 Highland Rd, HIGHLAND, MD 20777
MLS# MDHW2061486Listed by: LONG & FOSTER REAL ESTATE, INC. - New
 $3,250,000Active5 beds 5 baths8,533 sq. ft.
$3,250,000Active5 beds 5 baths8,533 sq. ft.13032 Highland Rd, HIGHLAND, MD 20777
MLS# MDHW2061518Listed by: LONG & FOSTER REAL ESTATE, INC. 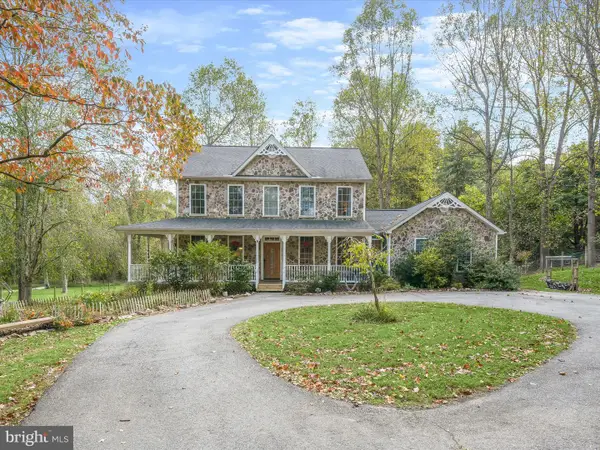 $965,000Active4 beds 4 baths3,048 sq. ft.
$965,000Active4 beds 4 baths3,048 sq. ft.6731 Mink Hollow Rd, HIGHLAND, MD 20777
MLS# MDHW2061396Listed by: NORTHROP REALTY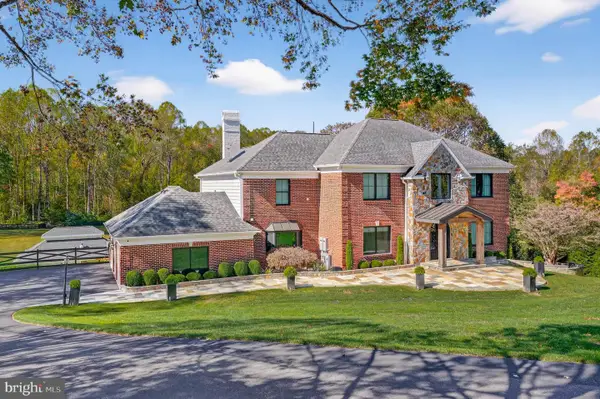 $2,850,000Active7 beds 7 baths7,541 sq. ft.
$2,850,000Active7 beds 7 baths7,541 sq. ft.7652 Greendell Ln, HIGHLAND, MD 20777
MLS# MDHW2060864Listed by: SAMSON PROPERTIES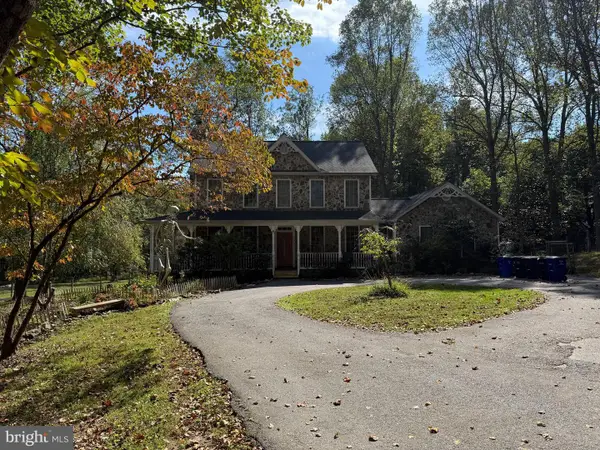 $965,000Pending4 beds 4 baths3,048 sq. ft.
$965,000Pending4 beds 4 baths3,048 sq. ft.6731 Mink Hollow Rd, HIGHLAND, MD 20777
MLS# MDHW2059756Listed by: NORTHROP REALTY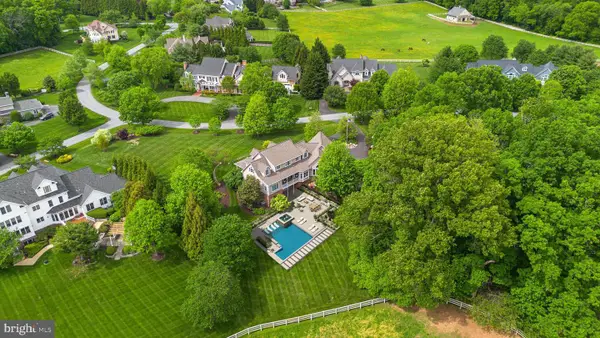 $3,450,000Active8 beds 7 baths7,487 sq. ft.
$3,450,000Active8 beds 7 baths7,487 sq. ft.13536 Paternal Gift Dr, HIGHLAND, MD 20777
MLS# MDHW2059742Listed by: RE/MAX ADVANTAGE REALTY- Open Sat, 1 to 3pm
 $2,350,000Active6 beds 6 baths8,479 sq. ft.
$2,350,000Active6 beds 6 baths8,479 sq. ft.13030 Highgrove Rd, HIGHLAND, MD 20777
MLS# MDHW2055376Listed by: NORTHROP REALTY 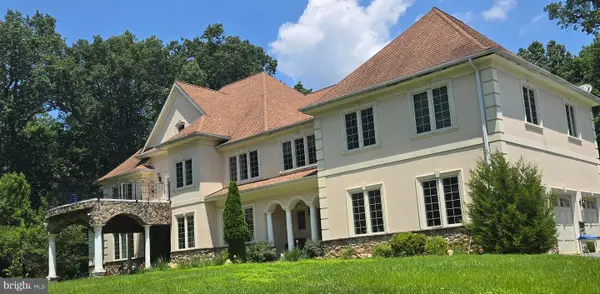 $2,900,000Active6 beds 9 baths10,088 sq. ft.
$2,900,000Active6 beds 9 baths10,088 sq. ft.7145 Brooks Rd, HIGHLAND, MD 20777
MLS# MDHW2056264Listed by: INDEPENDENT REALTY, INC- Open Sat, 1 to 3pm
 $725,000Active4 beds 4 baths2,189 sq. ft.
$725,000Active4 beds 4 baths2,189 sq. ft.6571 Mink Hollow Rd, HIGHLAND, MD 20777
MLS# MDHW2058166Listed by: KELLER WILLIAMS LUCIDO AGENCY
