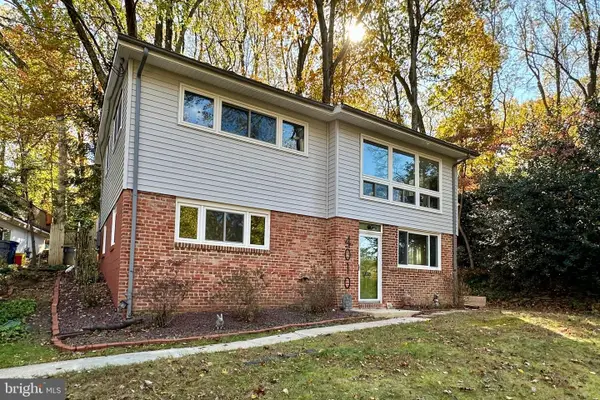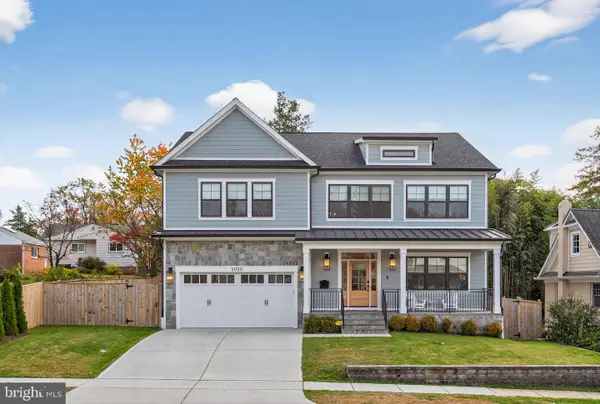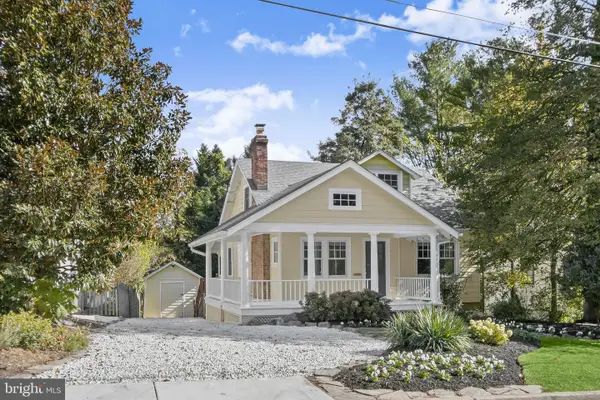10313 Summit Ave, Kensington, MD 20895
Local realty services provided by:Better Homes and Gardens Real Estate Maturo
10313 Summit Ave,Kensington, MD 20895
$919,999
- 4 Beds
- 3 Baths
- 2,340 sq. ft.
- Single family
- Active
Listed by: roberto tello-flores, silvia m anders
Office: district pro realty
MLS#:MDMC2192098
Source:BRIGHTMLS
Price summary
- Price:$919,999
- Price per sq. ft.:$393.16
About this home
PRICE REDUCTION! DOUBLE DRIVEWAY and Fully Renovated Cape Cod in Kensington! This beautifully updated 4-bedroom, 3-bath home offers three finished levels of stylish living space. Step into the brand-new kitchen featuring custom cabinets, sleek quartz countertops, and all-new stainless steel appliances. The main and upper levels boast refinished hardwood floors, while the fully finished basement showcases luxury vinyl plank flooring, a cozy guest room, wet bar, and a full bathroom—perfect for entertaining or multi-generational living.
Enjoy newly updated bathrooms throughout, new energy-efficient windows, fresh paint inside and out, and all-new light fixtures. Every bedroom includes a ceiling fan for year-round comfort. A spacious sunroom addition provides extra living space with views of the flat, fenced backyard—ideal for gatherings, gardening, or play. The exterior shines with a new roof, new concrete driveways on both sides of the home, new sod in the front yard, and a finished laundry room for added convenience. A backyard shed offers additional storage.
This turn-key home has it all—modern updates, timeless charm, and a fantastic lot in a great location. Don’t miss it!
Contact an agent
Home facts
- Year built:1954
- Listing ID #:MDMC2192098
- Added:114 day(s) ago
- Updated:November 15, 2025 at 12:19 AM
Rooms and interior
- Bedrooms:4
- Total bathrooms:3
- Full bathrooms:3
- Living area:2,340 sq. ft.
Heating and cooling
- Cooling:Ceiling Fan(s), Central A/C
- Heating:Forced Air, Natural Gas
Structure and exterior
- Roof:Shingle
- Year built:1954
- Building area:2,340 sq. ft.
- Lot area:0.19 Acres
Schools
- High school:WALTER JOHNSON
- Middle school:NORTH BETHESDA
- Elementary school:KENSINGTON PARKWOOD
Utilities
- Water:Public
- Sewer:Public Septic, Public Sewer
Finances and disclosures
- Price:$919,999
- Price per sq. ft.:$393.16
- Tax amount:$7,974 (2024)
New listings near 10313 Summit Ave
- Open Sun, 1 to 3pmNew
 $679,000Active3 beds 3 baths2,373 sq. ft.
$679,000Active3 beds 3 baths2,373 sq. ft.3700 Emily St, KENSINGTON, MD 20895
MLS# MDMC2201946Listed by: LONG & FOSTER REAL ESTATE, INC. - New
 $935,000Active5 beds 4 baths3,140 sq. ft.
$935,000Active5 beds 4 baths3,140 sq. ft.11214 Midvale Rd, KENSINGTON, MD 20895
MLS# MDMC2207924Listed by: REDFIN CORP - Open Sun, 1 to 3pmNew
 $695,000Active3 beds 2 baths1,524 sq. ft.
$695,000Active3 beds 2 baths1,524 sq. ft.3303 Fayette Rd, KENSINGTON, MD 20895
MLS# MDMC2207750Listed by: REALTY ADVANTAGE OF MARYLAND LLC - Open Sun, 2 to 4pmNew
 $1,175,000Active4 beds 4 baths3,531 sq. ft.
$1,175,000Active4 beds 4 baths3,531 sq. ft.3905 Halsey St, KENSINGTON, MD 20895
MLS# MDMC2185132Listed by: COMPASS  $935,000Pending3 beds 3 baths3,946 sq. ft.
$935,000Pending3 beds 3 baths3,946 sq. ft.5229 Strathmore Ave, KENSINGTON, MD 20895
MLS# MDMC2205126Listed by: COMPASS- Open Sat, 1 to 3pmNew
 $2,295,000Active6 beds 7 baths6,366 sq. ft.
$2,295,000Active6 beds 7 baths6,366 sq. ft.4309 Dresden St, KENSINGTON, MD 20895
MLS# MDMC2206804Listed by: COMPASS - Coming SoonOpen Sat, 2 to 4pm
 $615,000Coming Soon4 beds 2 baths
$615,000Coming Soon4 beds 2 baths4010 Wexford Dr, KENSINGTON, MD 20895
MLS# MDMC2206352Listed by: COMPASS - Open Sun, 2 to 4pm
 $949,000Active3 beds 3 baths2,018 sq. ft.
$949,000Active3 beds 3 baths2,018 sq. ft.5009 Flanders Ave, KENSINGTON, MD 20895
MLS# MDMC2206310Listed by: LONG & FOSTER REAL ESTATE, INC.  $1,895,000Active5 beds 5 baths4,164 sq. ft.
$1,895,000Active5 beds 5 baths4,164 sq. ft.5000 Bangor Dr, KENSINGTON, MD 20895
MLS# MDMC2206006Listed by: GREYSTONE REALTY, LLC. $925,000Pending3 beds 3 baths2,256 sq. ft.
$925,000Pending3 beds 3 baths2,256 sq. ft.3813 Calvert Pl, KENSINGTON, MD 20895
MLS# MDMC2205168Listed by: WASHINGTON FINE PROPERTIES, LLC
