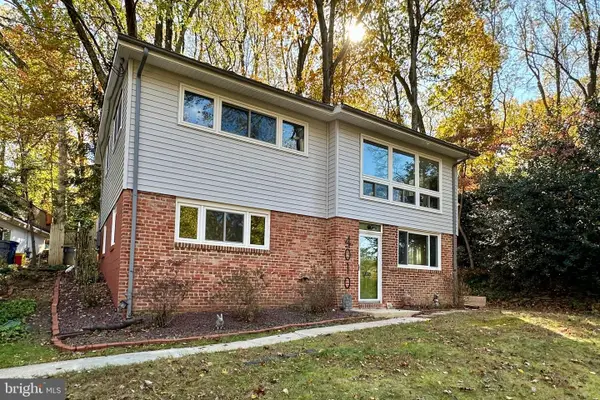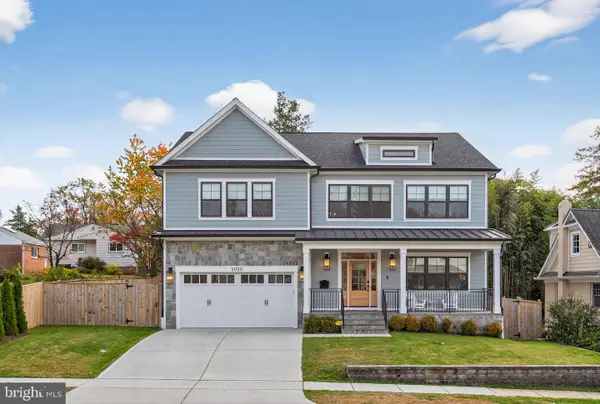3318 Mills Crossing Pl, Kensington, MD 20895
Local realty services provided by:Better Homes and Gardens Real Estate GSA Realty
Listed by: franco saladino
Office: long & foster real estate, inc.
MLS#:MDMC2201130
Source:BRIGHTMLS
Price summary
- Price:$725,000
- Price per sq. ft.:$317.84
- Monthly HOA dues:$173
About this home
Welcome to this stunning and private high-end townhome with a two-car garage, nestled in a peaceful enclave within the desirable Kensington Crossing neighborhood. This beauty offers approximately 2,300 square feet of living space, a rear deck, and green space both in front and behind the home. A kaleidoscope of windows fills the interior with natural light, and the laundry is conveniently located on the upper level. The first-floor features custom built-ins, a cozy gas fireplace, elegant crown moldings, and gorgeous hardwood floors that continue onto the second level. The kitchen and breakfast room combination provides a versatile space for family and guests, with a well-appointed kitchen that includes stainless steel appliances, a double oven with five burners, and ample room for meal prep and socializing.
The spacious and bright primary bedroom boasts custom built-ins, a walk-in closet, and an en-suite bathroom with a separate tub and shower. The lower-level recreation room offers a flexible space with plenty of room for relaxation or play. This home is ideally located just minutes from the Metro, MARC Train, Antique Row, shopping, and restaurants.
Contact an agent
Home facts
- Year built:1997
- Listing ID #:MDMC2201130
- Added:51 day(s) ago
- Updated:November 15, 2025 at 09:07 AM
Rooms and interior
- Bedrooms:3
- Total bathrooms:3
- Full bathrooms:2
- Half bathrooms:1
- Living area:2,281 sq. ft.
Heating and cooling
- Cooling:Central A/C
- Heating:Forced Air, Natural Gas
Structure and exterior
- Year built:1997
- Building area:2,281 sq. ft.
- Lot area:0.06 Acres
Schools
- High school:ALBERT EINSTEIN
- Middle school:NEWPORT MILL
- Elementary school:KENSINGTON PARKWOOD
Utilities
- Water:Public
- Sewer:Public Sewer
Finances and disclosures
- Price:$725,000
- Price per sq. ft.:$317.84
- Tax amount:$7,088 (2025)
New listings near 3318 Mills Crossing Pl
- New
 $228,000Active2 beds 1 baths728 sq. ft.
$228,000Active2 beds 1 baths728 sq. ft.3421 University Blvd W #3421-302, KENSINGTON, MD 20895
MLS# MDMC2208174Listed by: LONG & FOSTER REAL ESTATE, INC. - Open Sun, 1 to 3pmNew
 $679,000Active3 beds 3 baths2,373 sq. ft.
$679,000Active3 beds 3 baths2,373 sq. ft.3700 Emily St, KENSINGTON, MD 20895
MLS# MDMC2201946Listed by: LONG & FOSTER REAL ESTATE, INC. - New
 $935,000Active5 beds 4 baths3,140 sq. ft.
$935,000Active5 beds 4 baths3,140 sq. ft.11214 Midvale Rd, KENSINGTON, MD 20895
MLS# MDMC2207924Listed by: REDFIN CORP - Open Sun, 1 to 3pmNew
 $695,000Active3 beds 2 baths1,524 sq. ft.
$695,000Active3 beds 2 baths1,524 sq. ft.3303 Fayette Rd, KENSINGTON, MD 20895
MLS# MDMC2207750Listed by: REALTY ADVANTAGE OF MARYLAND LLC - Open Sun, 2 to 4pmNew
 $1,175,000Active4 beds 4 baths3,531 sq. ft.
$1,175,000Active4 beds 4 baths3,531 sq. ft.3905 Halsey St, KENSINGTON, MD 20895
MLS# MDMC2185132Listed by: COMPASS  $935,000Pending3 beds 3 baths3,946 sq. ft.
$935,000Pending3 beds 3 baths3,946 sq. ft.5229 Strathmore Ave, KENSINGTON, MD 20895
MLS# MDMC2205126Listed by: COMPASS- Open Sat, 1 to 3pmNew
 $2,295,000Active6 beds 7 baths6,366 sq. ft.
$2,295,000Active6 beds 7 baths6,366 sq. ft.4309 Dresden St, KENSINGTON, MD 20895
MLS# MDMC2206804Listed by: COMPASS - Open Sat, 2 to 4pm
 $615,000Active4 beds 2 baths1,585 sq. ft.
$615,000Active4 beds 2 baths1,585 sq. ft.4010 Wexford Dr, KENSINGTON, MD 20895
MLS# MDMC2206352Listed by: COMPASS - Open Sun, 2 to 4pm
 $949,000Active3 beds 3 baths2,018 sq. ft.
$949,000Active3 beds 3 baths2,018 sq. ft.5009 Flanders Ave, KENSINGTON, MD 20895
MLS# MDMC2206310Listed by: LONG & FOSTER REAL ESTATE, INC.  $1,895,000Active5 beds 5 baths4,164 sq. ft.
$1,895,000Active5 beds 5 baths4,164 sq. ft.5000 Bangor Dr, KENSINGTON, MD 20895
MLS# MDMC2206006Listed by: GREYSTONE REALTY, LLC.
