3914 Kincaid Ter, Kensington, MD 20895
Local realty services provided by:Better Homes and Gardens Real Estate Premier
Listed by: helen trybus
Office: long & foster real estate, inc.
MLS#:MDMC2199030
Source:BRIGHTMLS
Price summary
- Price:$999,000
- Price per sq. ft.:$337.96
About this home
Welcome to this beautifully designed 4-bedroom , 3.5-bath Colonial offering over 3,000 sq. ft. of light-filled living space in the sought-after Rock Creek Palisades neighborhood. With thoughtful updates, open spaces, and a serene setting, this home blends elegance, comfort, and functionality.
The main level features a completely renovated gourmet kitchen with a large island, custom cabinetry, pantry, and mudroom leading to the attached two-car garage. A spacious family room with fireplace, separate dining room, and powder room provide the perfect layout for entertaining and everyday living. A dreamy screened in porch and a large deck off the back overlooks the private yard with pergola and lush landscaping.
Upstairs, the oversized primary suite includes a private sitting area, two closets, and a spa-like renovated bath with double vanity and walk-in shower. Three additional bedrooms share a stylish full bath—one so spacious it could serve as a second primary suite, playroom, or artist loft, offering flexibility to meet your needs.
The walk-out lower level is a true retreat with a huge recreation room, full bath, gym, and an additional bedroom—ideal for guests or a home office. French doors open to a patio and gardens, perfect for indoor-outdoor living.
Located just minutes from downtown Kensington, Rock Creek Park, and major commuter routes, this stunning property offers the best of suburban living in an outstanding location.
Spacious, stylish, and move-in ready—don’t miss this Rock Creek Palisades gem!
Contact an agent
Home facts
- Year built:2005
- Listing ID #:MDMC2199030
- Added:56 day(s) ago
- Updated:November 14, 2025 at 08:40 AM
Rooms and interior
- Bedrooms:4
- Total bathrooms:4
- Full bathrooms:3
- Half bathrooms:1
- Living area:2,956 sq. ft.
Heating and cooling
- Cooling:Central A/C
- Heating:Forced Air, Natural Gas
Structure and exterior
- Year built:2005
- Building area:2,956 sq. ft.
- Lot area:0.19 Acres
Schools
- High school:ALBERT EINSTEIN
- Middle school:NEWPORT MILL
- Elementary school:ROCK VIEW
Utilities
- Water:Public
- Sewer:Public Sewer
Finances and disclosures
- Price:$999,000
- Price per sq. ft.:$337.96
- Tax amount:$10,533 (2024)
New listings near 3914 Kincaid Ter
- Open Sun, 1 to 3pmNew
 $695,000Active3 beds 2 baths1,524 sq. ft.
$695,000Active3 beds 2 baths1,524 sq. ft.3303 Fayette Rd, KENSINGTON, MD 20895
MLS# MDMC2207750Listed by: REALTY ADVANTAGE OF MARYLAND LLC - Open Sun, 2 to 4pmNew
 $1,175,000Active4 beds 4 baths3,531 sq. ft.
$1,175,000Active4 beds 4 baths3,531 sq. ft.3905 Halsey St, KENSINGTON, MD 20895
MLS# MDMC2185132Listed by: COMPASS  $935,000Pending3 beds 3 baths3,946 sq. ft.
$935,000Pending3 beds 3 baths3,946 sq. ft.5229 Strathmore Ave, KENSINGTON, MD 20895
MLS# MDMC2205126Listed by: COMPASS- Open Sat, 1 to 3pmNew
 $2,295,000Active6 beds 7 baths6,366 sq. ft.
$2,295,000Active6 beds 7 baths6,366 sq. ft.4309 Dresden St, KENSINGTON, MD 20895
MLS# MDMC2206804Listed by: COMPASS - Coming SoonOpen Sat, 2 to 4pm
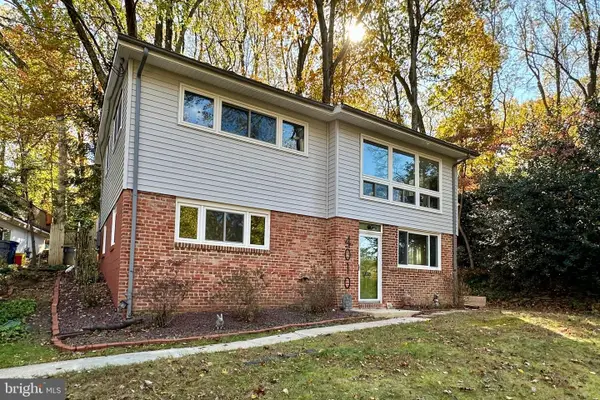 $615,000Coming Soon4 beds 2 baths
$615,000Coming Soon4 beds 2 baths4010 Wexford Dr, KENSINGTON, MD 20895
MLS# MDMC2206352Listed by: COMPASS - Open Sun, 2 to 4pm
 $949,000Active3 beds 3 baths2,018 sq. ft.
$949,000Active3 beds 3 baths2,018 sq. ft.5009 Flanders Ave, KENSINGTON, MD 20895
MLS# MDMC2206310Listed by: LONG & FOSTER REAL ESTATE, INC. 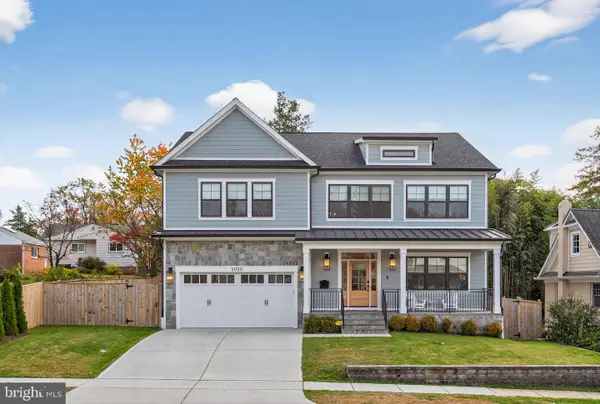 $1,895,000Active5 beds 5 baths4,164 sq. ft.
$1,895,000Active5 beds 5 baths4,164 sq. ft.5000 Bangor Dr, KENSINGTON, MD 20895
MLS# MDMC2206006Listed by: GREYSTONE REALTY, LLC.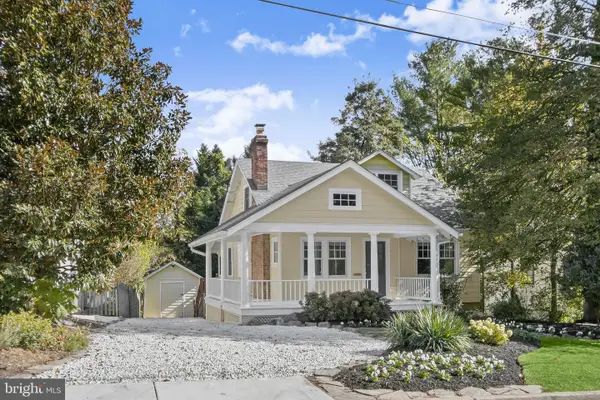 $925,000Pending3 beds 3 baths2,256 sq. ft.
$925,000Pending3 beds 3 baths2,256 sq. ft.3813 Calvert Pl, KENSINGTON, MD 20895
MLS# MDMC2205168Listed by: WASHINGTON FINE PROPERTIES, LLC- Open Sat, 3:30 to 4:30pm
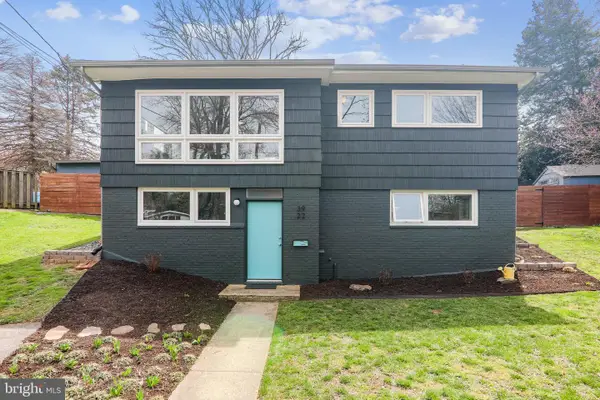 $675,000Active3 beds 2 baths1,379 sq. ft.
$675,000Active3 beds 2 baths1,379 sq. ft.3922 Denfeld Ct, KENSINGTON, MD 20895
MLS# MDMC2206454Listed by: SAMSON PROPERTIES 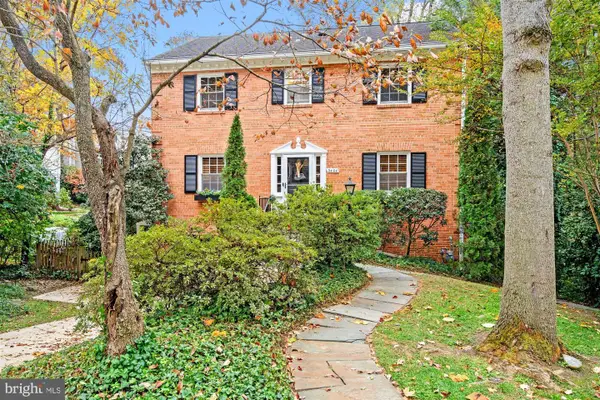 $995,000Active5 beds 4 baths2,380 sq. ft.
$995,000Active5 beds 4 baths2,380 sq. ft.3404 Kent St, KENSINGTON, MD 20895
MLS# MDMC2206194Listed by: TTR SOTHEBY'S INTERNATIONAL REALTY
