4111 Denfeld Ave, Kensington, MD 20895
Local realty services provided by:Better Homes and Gardens Real Estate GSA Realty
4111 Denfeld Ave,Kensington, MD 20895
$899,000
- 3 Beds
- 3 Baths
- 2,104 sq. ft.
- Single family
- Active
Upcoming open houses
- Sat, Oct 0412:00 pm - 02:00 pm
Listed by:amy z harasz
Office:compass
MLS#:MDMC2201056
Source:BRIGHTMLS
Price summary
- Price:$899,000
- Price per sq. ft.:$427.28
About this home
Welcome to 4111 Denfeld Ave, a beautifully renovated home in the heart of Kensington. With more than $190K in thoughtful updates, this home blends modern comfort with classic charm. The kitchen has been completely renovated with quartz counters, stainless appliances, and custom cabinetry, while the expanded primary suite features a spacious walk-in closet and a luxurious bath with a soaking tub and separate shower. Additional bedrooms and baths have been refreshed with refinished wood floors, new windows, and stylish finishes. Major system upgrades include two new HVAC units, new water heater, updated plumbing, and new siding and insulation. The fenced yard has been regraded and landscaped with irrigation, drainage, and new fencing, offering a private retreat along with a versatile workshop. All of this is located in a highly sought-after neighborhood close to Rock Creek Park, shopping and dining in Kensington and Wheaton, and just minutes to both Wheaton and Grosvenor Metro stations for an easy commute downtown.
Contact an agent
Home facts
- Year built:1952
- Listing ID #:MDMC2201056
- Added:8 day(s) ago
- Updated:October 01, 2025 at 12:43 AM
Rooms and interior
- Bedrooms:3
- Total bathrooms:3
- Full bathrooms:2
- Half bathrooms:1
- Living area:2,104 sq. ft.
Heating and cooling
- Cooling:Central A/C
- Heating:Forced Air, Natural Gas
Structure and exterior
- Year built:1952
- Building area:2,104 sq. ft.
- Lot area:0.13 Acres
Utilities
- Water:Public
- Sewer:Public Sewer
Finances and disclosures
- Price:$899,000
- Price per sq. ft.:$427.28
- Tax amount:$6,522 (2024)
New listings near 4111 Denfeld Ave
- New
 $665,000Active3 beds 2 baths1,820 sq. ft.
$665,000Active3 beds 2 baths1,820 sq. ft.3607 Sandy Ct, KENSINGTON, MD 20895
MLS# MDMC2202046Listed by: RE/MAX PREMIERE SELECTIONS - New
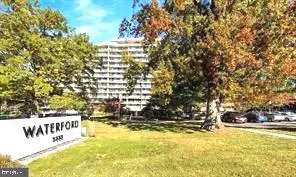 $300,000Active2 beds 2 baths1,532 sq. ft.
$300,000Active2 beds 2 baths1,532 sq. ft.3333 University Blvd W #606, KENSINGTON, MD 20895
MLS# MDMC2201802Listed by: REALTY ADVANTAGE OF MARYLAND LLC - New
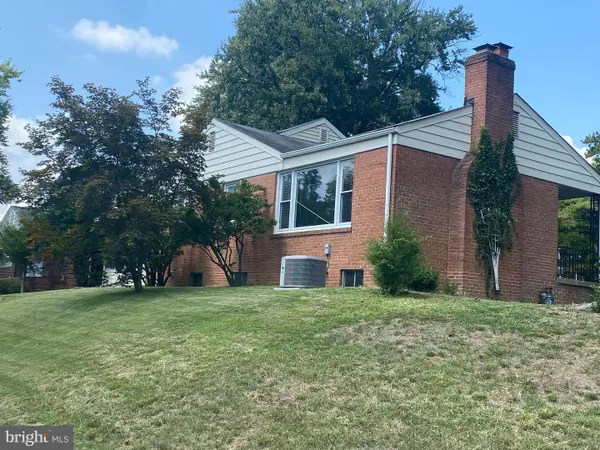 $765,000Active3 beds 4 baths1,998 sq. ft.
$765,000Active3 beds 4 baths1,998 sq. ft.11006 Madison St, KENSINGTON, MD 20895
MLS# MDMC2201832Listed by: THE REIST CORPORATION - New
 $169,900Active1 beds 1 baths652 sq. ft.
$169,900Active1 beds 1 baths652 sq. ft.3211 University Blvd W #3211eye-11, KENSINGTON, MD 20895
MLS# MDMC2201814Listed by: GROUP ONE YEAGER MILLER REALTY INC. 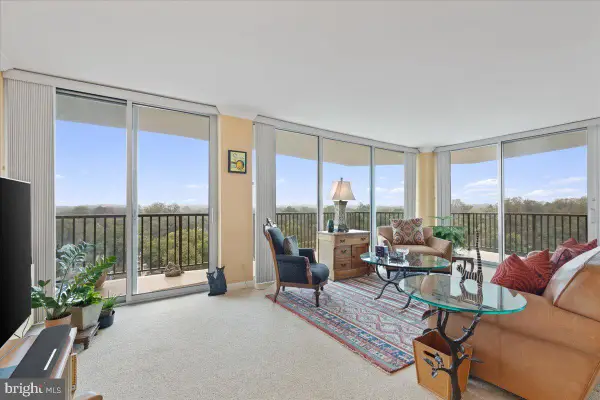 $365,000Pending3 beds 2 baths1,944 sq. ft.
$365,000Pending3 beds 2 baths1,944 sq. ft.3333 University Blvd W #1101, KENSINGTON, MD 20895
MLS# MDMC2199984Listed by: COMPASS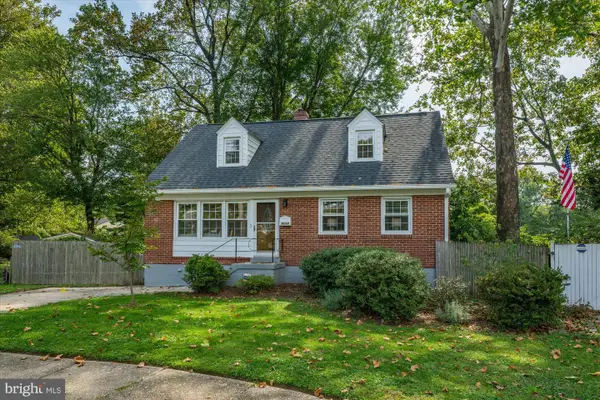 $795,000Pending4 beds 3 baths3,200 sq. ft.
$795,000Pending4 beds 3 baths3,200 sq. ft.4114 Byrd Ct, KENSINGTON, MD 20895
MLS# MDMC2201510Listed by: SERHANT- New
 $725,000Active3 beds 3 baths2,281 sq. ft.
$725,000Active3 beds 3 baths2,281 sq. ft.3318 Mills Crossing Pl, KENSINGTON, MD 20895
MLS# MDMC2201130Listed by: LONG & FOSTER REAL ESTATE, INC. - Coming Soon
 $1,385,000Coming Soon5 beds 3 baths
$1,385,000Coming Soon5 beds 3 baths3202 Edgewood Rd, KENSINGTON, MD 20895
MLS# MDMC2194494Listed by: COMPASS - New
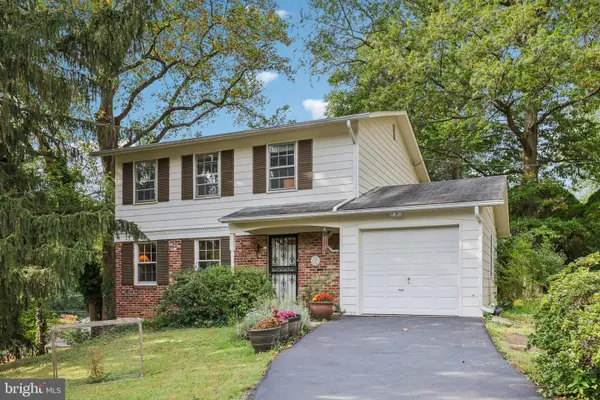 $700,000Active5 beds 3 baths2,240 sq. ft.
$700,000Active5 beds 3 baths2,240 sq. ft.3206 Mccomas Ave, KENSINGTON, MD 20895
MLS# MDMC2200156Listed by: RE/MAX REALTY GROUP
