4114 Byrd Ct, Kensington, MD 20895
Local realty services provided by:Better Homes and Gardens Real Estate Cassidon Realty
4114 Byrd Ct,Kensington, MD 20895
$795,000
- 4 Beds
- 3 Baths
- 3,200 sq. ft.
- Single family
- Pending
Listed by:christopher e itteilag
Office:serhant
MLS#:MDMC2201510
Source:BRIGHTMLS
Price summary
- Price:$795,000
- Price per sq. ft.:$248.44
About this home
***HOT NEW LISTING IN KENSINGTON!*** OPEN HOUSE SAT & SUN 2-4PM *** Rarely available Kensington dream home tucked away on an idyllic cul-de-sac. This stunning cape cod style home is perched up high on a prime lot with incredible natural light, lush views and a spacious backyard. Imagine yourself coming home to a luxurious open floorplan with a gourmet kitchen, hardwood floors, and a breathtaking glass encased family room-solarium that will WOW you every time you walk in the door! 4 bedrooms and 3 full baths total, plus a sauna and lower level guest suite. The generous floorplan features several additional rooms that can be used in a variety of ways to suite your needs and lifestyle such as home office, gym, playroom, home theater and more! The backyard is a show-stopper as well with amazing outdoor space you must see to believe! Get ready to grill-out and chill-out! This truly special home is perfect for entertaining and enjoyment. Prime location in Kensington allows easy access to all the popular neighborhood spots like Frankly Pizza, BabyCat Brewery, Kensington Market, and so much more! Don’t miss this incredible opportunity to own in one of Mongomery County’s hottest neighborhoods that seems to only be getting hotter by the day! Homes like this do not come up for sale often. HURRY! THIS AMAZING OPPORTUNITY WON’T LAST LONG!
Contact an agent
Home facts
- Year built:1956
- Listing ID #:MDMC2201510
- Added:5 day(s) ago
- Updated:September 30, 2025 at 09:49 PM
Rooms and interior
- Bedrooms:4
- Total bathrooms:3
- Full bathrooms:3
- Living area:3,200 sq. ft.
Heating and cooling
- Cooling:Central A/C
- Heating:Forced Air, Natural Gas
Structure and exterior
- Year built:1956
- Building area:3,200 sq. ft.
- Lot area:0.15 Acres
Utilities
- Water:Public
- Sewer:Public Sewer
Finances and disclosures
- Price:$795,000
- Price per sq. ft.:$248.44
- Tax amount:$7,658 (2024)
New listings near 4114 Byrd Ct
- New
 $665,000Active3 beds 2 baths1,820 sq. ft.
$665,000Active3 beds 2 baths1,820 sq. ft.3607 Sandy Ct, KENSINGTON, MD 20895
MLS# MDMC2202046Listed by: RE/MAX PREMIERE SELECTIONS - New
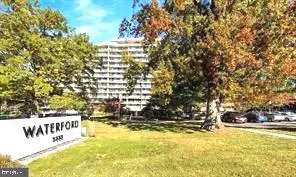 $300,000Active2 beds 2 baths1,532 sq. ft.
$300,000Active2 beds 2 baths1,532 sq. ft.3333 University Blvd W #606, KENSINGTON, MD 20895
MLS# MDMC2201802Listed by: REALTY ADVANTAGE OF MARYLAND LLC - New
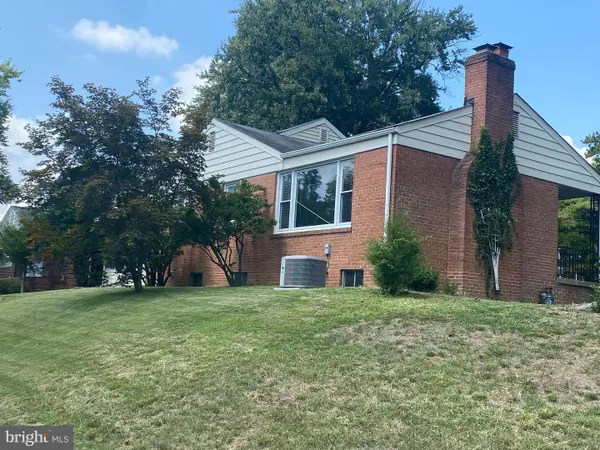 $765,000Active3 beds 4 baths1,998 sq. ft.
$765,000Active3 beds 4 baths1,998 sq. ft.11006 Madison St, KENSINGTON, MD 20895
MLS# MDMC2201832Listed by: THE REIST CORPORATION - New
 $169,900Active1 beds 1 baths652 sq. ft.
$169,900Active1 beds 1 baths652 sq. ft.3211 University Blvd W #3211eye-11, KENSINGTON, MD 20895
MLS# MDMC2201814Listed by: GROUP ONE YEAGER MILLER REALTY INC. 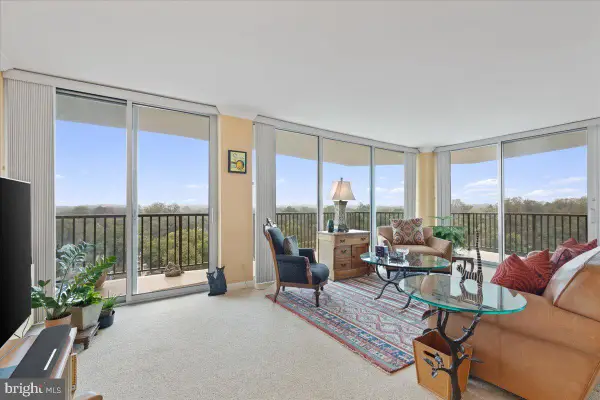 $365,000Pending3 beds 2 baths1,944 sq. ft.
$365,000Pending3 beds 2 baths1,944 sq. ft.3333 University Blvd W #1101, KENSINGTON, MD 20895
MLS# MDMC2199984Listed by: COMPASS- New
 $725,000Active3 beds 3 baths2,281 sq. ft.
$725,000Active3 beds 3 baths2,281 sq. ft.3318 Mills Crossing Pl, KENSINGTON, MD 20895
MLS# MDMC2201130Listed by: LONG & FOSTER REAL ESTATE, INC. - Coming Soon
 $1,385,000Coming Soon5 beds 3 baths
$1,385,000Coming Soon5 beds 3 baths3202 Edgewood Rd, KENSINGTON, MD 20895
MLS# MDMC2194494Listed by: COMPASS - New
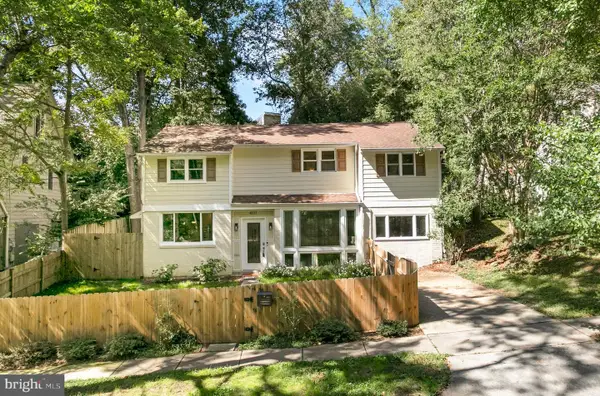 $920,000Active3 beds 3 baths2,104 sq. ft.
$920,000Active3 beds 3 baths2,104 sq. ft.4111 Denfeld Ave, KENSINGTON, MD 20895
MLS# MDMC2201056Listed by: COMPASS - New
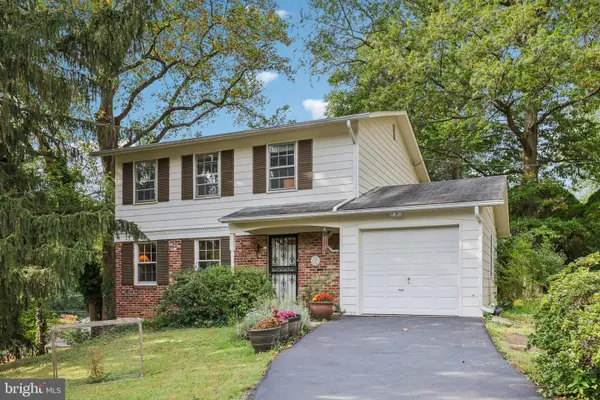 $700,000Active5 beds 3 baths2,240 sq. ft.
$700,000Active5 beds 3 baths2,240 sq. ft.3206 Mccomas Ave, KENSINGTON, MD 20895
MLS# MDMC2200156Listed by: RE/MAX REALTY GROUP
