4124 Warner St, KENSINGTON, MD 20895
Local realty services provided by:Better Homes and Gardens Real Estate Valley Partners
Listed by:helen trybus
Office:long & foster real estate, inc.
MLS#:MDMC2198184
Source:BRIGHTMLS
Price summary
- Price:$875,000
- Price per sq. ft.:$524.9
About this home
This charming picture-perfect Cape Cod blends timeless character with modern updates and a flexible floor plan. With 4 bedrooms and 3 full baths, the home offers space and versatility for today’s lifestyle.
The main level is filled with natural light and features gleaming hardwood floors, a living/family room with fireplace, a dining area with custom built-ins, crown molding, and a renovated chef’s kitchen with stainless steel appliances. Two bedrooms and a full bath complete this level, one of which, with French doors off the family room, makes an ideal study or home office.
Upstairs, the primary suite boasts his-and-hers closets and an updated ensuite bath. The fourth bedroom on this level is charming with dormers and built ins.
The fully finished lower level, with a separate entrance, full bath, and recreation space, is perfect for a play area and gym, or even guests and a home office.
Outside, enjoy a professionally landscaped, fenced backyard with a flagstone patio, perfect for entertaining or relaxing. With fresh paint, new carpet, and thoughtful updates throughout, this home is truly move-in ready.
Located in the sought-after Parkwood/Walter Johnson school cluster, and just a short walk to shops, restaurants, grocery stores, and all the charm of downtown Kensington, this home truly has it all.
✨ A real gem—don’t miss this one! ✨
· New refrigerator (2024)
· New water heater (2022)
· Main pipes replaced (2022)
· Freshly painted interior (2025)
· New carpet (2025)
Contact an agent
Home facts
- Year built:1949
- Listing ID #:MDMC2198184
- Added:1 day(s) ago
- Updated:September 17, 2025 at 04:33 AM
Rooms and interior
- Bedrooms:4
- Total bathrooms:3
- Full bathrooms:3
- Living area:1,667 sq. ft.
Heating and cooling
- Cooling:Central A/C
- Heating:Forced Air, Natural Gas
Structure and exterior
- Year built:1949
- Building area:1,667 sq. ft.
- Lot area:0.12 Acres
Schools
- High school:WALTER JOHNSON
- Middle school:NORTH BETHESDA
- Elementary school:KENSINGTON PARKWOOD
Utilities
- Water:Public
- Sewer:Public Sewer
Finances and disclosures
- Price:$875,000
- Price per sq. ft.:$524.9
- Tax amount:$6,979 (2024)
New listings near 4124 Warner St
- New
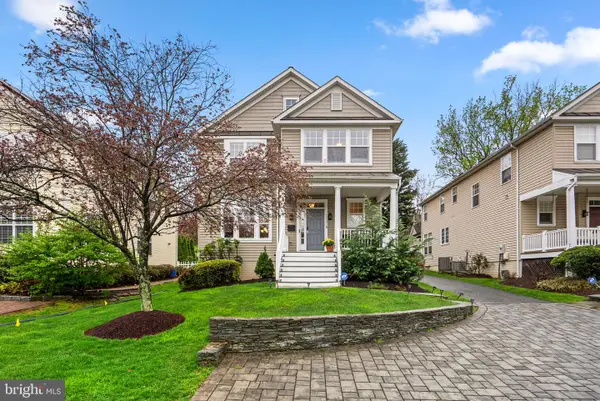 $995,000Active5 beds 4 baths3,944 sq. ft.
$995,000Active5 beds 4 baths3,944 sq. ft.11218 Upton Dr, KENSINGTON, MD 20895
MLS# MDMC2200056Listed by: RLAH @PROPERTIES - Coming Soon
 $750,000Coming Soon3 beds 2 baths
$750,000Coming Soon3 beds 2 baths11410 Cam Ct, KENSINGTON, MD 20895
MLS# MDMC2196146Listed by: RLAH @PROPERTIES - New
 $1,325,000Active5 beds 3 baths2,806 sq. ft.
$1,325,000Active5 beds 3 baths2,806 sq. ft.10406 Ewell Ave, KENSINGTON, MD 20895
MLS# MDMC2199802Listed by: COMPASS - New
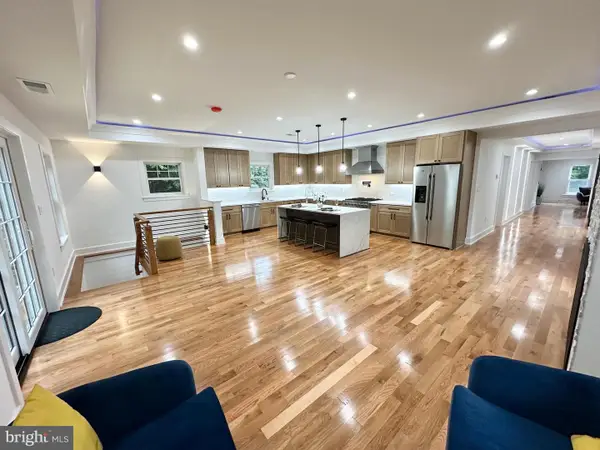 $1,399,000Active4 beds 3 baths3,100 sq. ft.
$1,399,000Active4 beds 3 baths3,100 sq. ft.10305 Armory Ave, KENSINGTON, MD 20895
MLS# MDMC2199338Listed by: REALTY ADVANTAGE OF MARYLAND LLC - Open Sun, 2 to 4pmNew
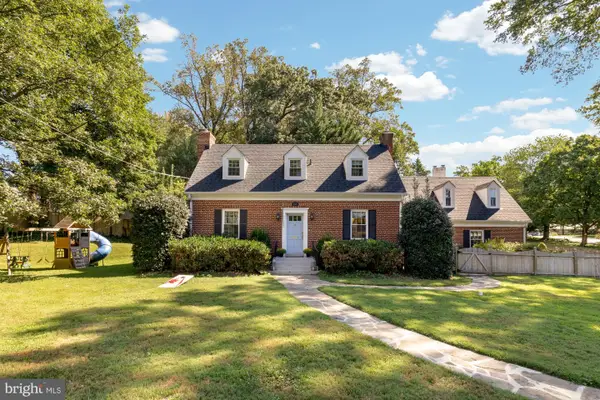 $1,399,000Active5 beds 5 baths3,405 sq. ft.
$1,399,000Active5 beds 5 baths3,405 sq. ft.9701 Connecticut Ave, KENSINGTON, MD 20895
MLS# MDMC2199344Listed by: COMPASS 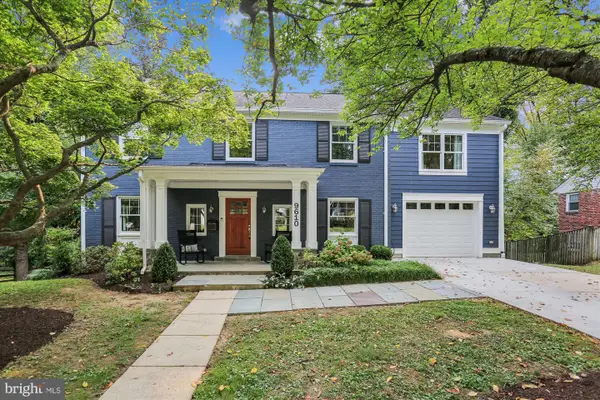 $1,599,000Pending5 beds 5 baths4,070 sq. ft.
$1,599,000Pending5 beds 5 baths4,070 sq. ft.9610 Culver St, KENSINGTON, MD 20895
MLS# MDMC2197894Listed by: LONG & FOSTER REAL ESTATE, INC.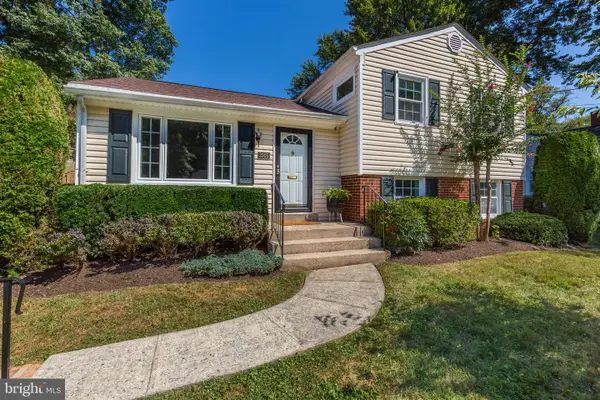 $695,000Pending4 beds 2 baths1,342 sq. ft.
$695,000Pending4 beds 2 baths1,342 sq. ft.3305 Glenway Dr, KENSINGTON, MD 20895
MLS# MDMC2196012Listed by: COMPASS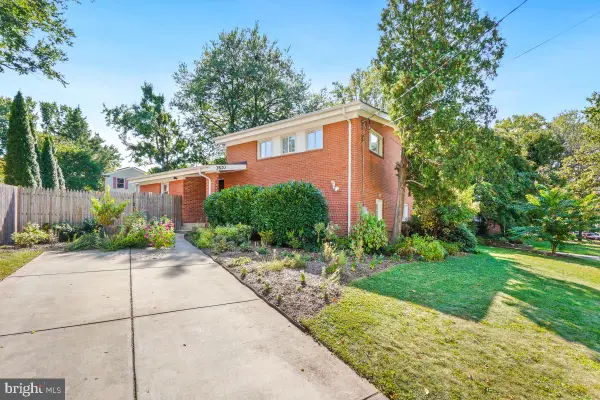 $675,000Pending3 beds 3 baths1,927 sq. ft.
$675,000Pending3 beds 3 baths1,927 sq. ft.3820 Denfeld Ave, KENSINGTON, MD 20895
MLS# MDMC2198456Listed by: RE/MAX REALTY SERVICES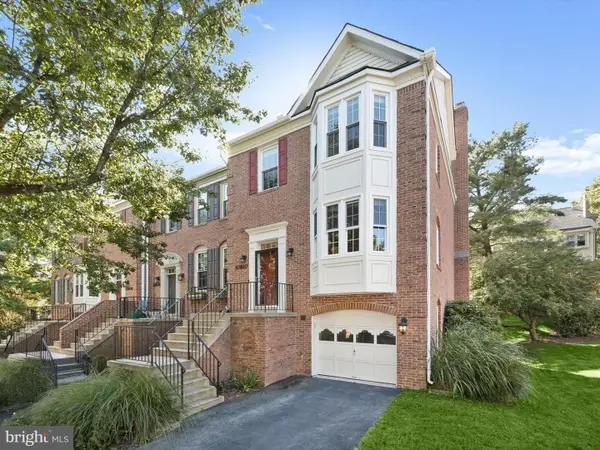 $625,000Pending3 beds 4 baths2,479 sq. ft.
$625,000Pending3 beds 4 baths2,479 sq. ft.10810 Torrance Dr, KENSINGTON, MD 20895
MLS# MDMC2195852Listed by: NORTHROP REALTY
