10810 Torrance Dr, KENSINGTON, MD 20895
Local realty services provided by:Better Homes and Gardens Real Estate Reserve
Upcoming open houses
- Sat, Sep 1301:00 pm - 03:00 pm
Listed by:keith jang
Office:northrop realty
MLS#:MDMC2195852
Source:BRIGHTMLS
Price summary
- Price:$625,000
- Price per sq. ft.:$252.12
- Monthly HOA dues:$166.67
About this home
Spacious 3+ story brick end-unit townhome in Kensington Heights! Just a short walk to school, shopping, dining, and Metro, this home balances convenience with retreat.
Beautiful hardwood floors, tall windows, and classic moldings welcome you to the main level. Open living and dining areas flow into an updated eat-in kitchen with stainless steel appliances, granite countertops, soft-close cabinetry, and a sunny breakfast nook with deck access ideal for entertaining or relaxing.
Upstairs, the primary suite features vaulted ceilings, a skylight, new LVP flooring, a recently renovated en-suite bath, and a versatile loft with built-in shelving. Two additional bedrooms and a full bath complete the upper level.
The lower-level family room, filled with natural light, offers walkout access to the patio and fenced backyard, plus a cozy brick fireplace. With smart-home upgrades such as an interactive doorbell, patio security camera, and app-controlled lighting, this home is truly move-in ready.
Contact an agent
Home facts
- Year built:1990
- Listing ID #:MDMC2195852
- Added:6 day(s) ago
- Updated:September 12, 2025 at 04:33 AM
Rooms and interior
- Bedrooms:3
- Total bathrooms:4
- Full bathrooms:2
- Half bathrooms:2
- Living area:2,479 sq. ft.
Heating and cooling
- Cooling:Ceiling Fan(s), Central A/C
- Heating:Forced Air, Natural Gas
Structure and exterior
- Roof:Shingle
- Year built:1990
- Building area:2,479 sq. ft.
- Lot area:0.05 Acres
Schools
- High school:ALBERT EINSTEIN
- Middle school:NEWPORT MILL
- Elementary school:OAKLAND TERRACE
Utilities
- Water:Public
- Sewer:Public Sewer
Finances and disclosures
- Price:$625,000
- Price per sq. ft.:$252.12
- Tax amount:$6,474 (2025)
New listings near 10810 Torrance Dr
- Open Sun, 1 to 3pmNew
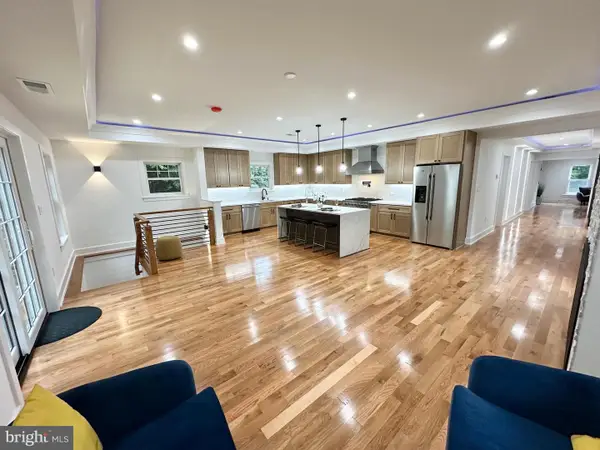 $1,399,000Active4 beds 3 baths3,100 sq. ft.
$1,399,000Active4 beds 3 baths3,100 sq. ft.10305 Armory Ave, KENSINGTON, MD 20895
MLS# MDMC2199338Listed by: REALTY ADVANTAGE OF MARYLAND LLC - Open Sun, 1 to 3pmNew
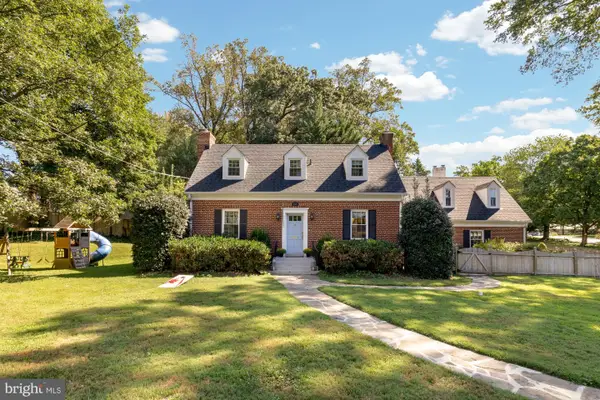 $1,399,000Active5 beds 5 baths3,405 sq. ft.
$1,399,000Active5 beds 5 baths3,405 sq. ft.9701 Connecticut Ave, KENSINGTON, MD 20895
MLS# MDMC2199344Listed by: COMPASS - Open Sat, 2 to 4pmNew
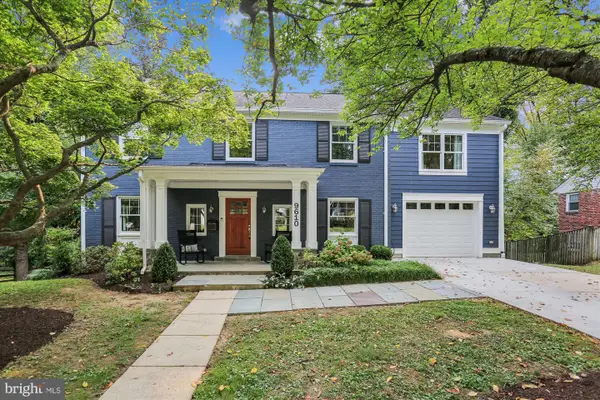 $1,599,000Active5 beds 5 baths4,070 sq. ft.
$1,599,000Active5 beds 5 baths4,070 sq. ft.9610 Culver St, KENSINGTON, MD 20895
MLS# MDMC2197894Listed by: LONG & FOSTER REAL ESTATE, INC. - New
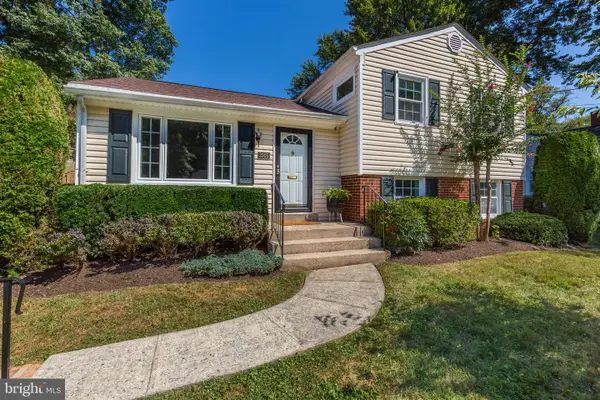 $695,000Active4 beds 2 baths1,342 sq. ft.
$695,000Active4 beds 2 baths1,342 sq. ft.3305 Glenway Dr, KENSINGTON, MD 20895
MLS# MDMC2196012Listed by: COMPASS - New
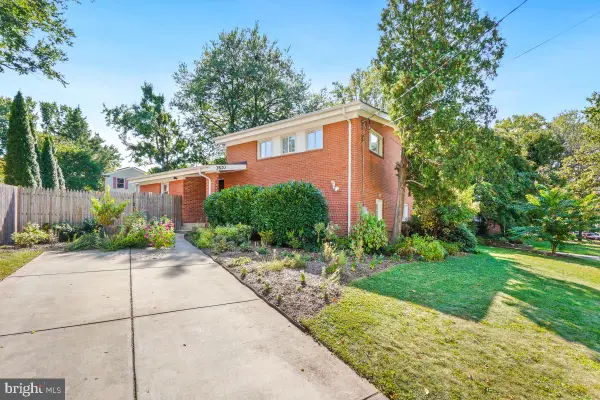 $675,000Active3 beds 3 baths1,927 sq. ft.
$675,000Active3 beds 3 baths1,927 sq. ft.3820 Denfeld Ave, KENSINGTON, MD 20895
MLS# MDMC2198456Listed by: RE/MAX REALTY SERVICES 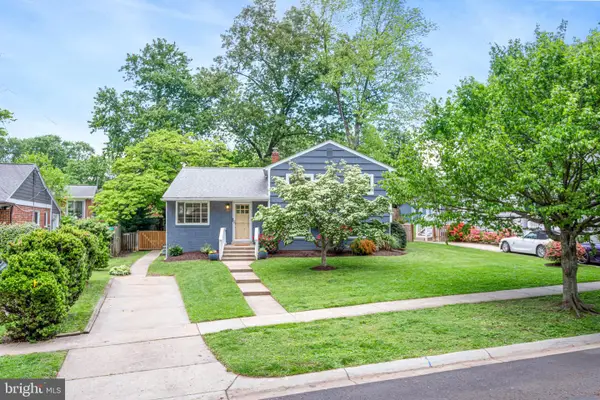 $769,900Pending4 beds 3 baths2,328 sq. ft.
$769,900Pending4 beds 3 baths2,328 sq. ft.3603 Astoria Rd, KENSINGTON, MD 20895
MLS# MDMC2198474Listed by: RE/MAX PREMIERE SELECTIONS- New
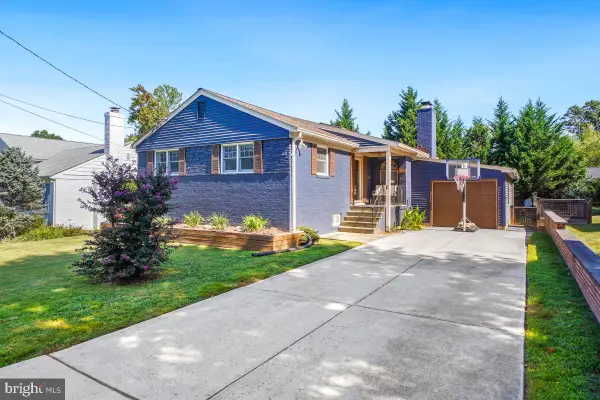 $899,999Active4 beds 3 baths2,250 sq. ft.
$899,999Active4 beds 3 baths2,250 sq. ft.4507 Clearbrook Ln, KENSINGTON, MD 20895
MLS# MDMC2197060Listed by: COMPASS - New
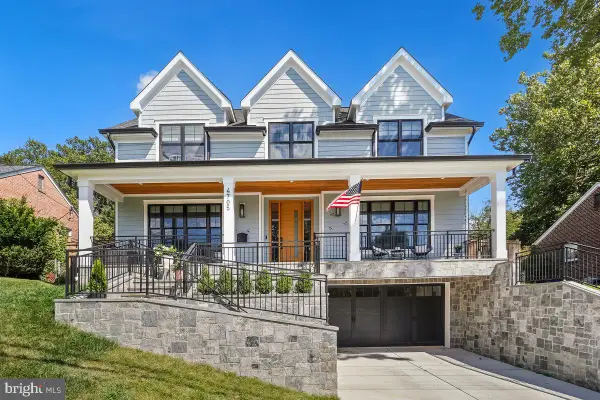 $1,925,000Active5 beds 5 baths5,198 sq. ft.
$1,925,000Active5 beds 5 baths5,198 sq. ft.4705 Saul Rd, KENSINGTON, MD 20895
MLS# MDMC2197908Listed by: COMPASS 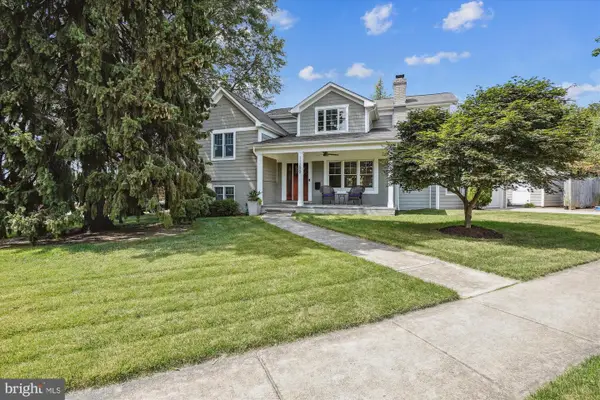 $1,150,000Pending4 beds 3 baths1,944 sq. ft.
$1,150,000Pending4 beds 3 baths1,944 sq. ft.11200 Waycross Way, KENSINGTON, MD 20895
MLS# MDMC2196328Listed by: LONG & FOSTER REAL ESTATE, INC.
