3820 Denfeld Ave, KENSINGTON, MD 20895
Local realty services provided by:Better Homes and Gardens Real Estate Community Realty
3820 Denfeld Ave,KENSINGTON, MD 20895
$675,000
- 3 Beds
- 3 Baths
- 1,927 sq. ft.
- Single family
- Active
Listed by:melinda a butterfield
Office:re/max realty services
MLS#:MDMC2198456
Source:BRIGHTMLS
Price summary
- Price:$675,000
- Price per sq. ft.:$350.29
About this home
Pictures coming Wednesday afternoon... Welcome Home to this fantastic full brick 3 level split home in Popular Rock Creek Palisades. With 3 spacious bedrooms and 2.5 full baths and roughly 2,000 square feet of finished living area you will be impressed by the superb quality living experience this home affords. As you approach the home you will see that it is nestled amongst pretty perennial flowers, shrubbery and trees with a lovely covered front porch. Enter into the main living level and be Wow’ed by the inviting vaulted ceilings, gleaming hardwood floors and a welcoming light-filled and open concept floor plan. The kitchen is a chef’s dream; updated with sleek cabinetry, beautiful stone countertops and newer appliances. The large living room is perfect for entertaining with a gas fireplace neighboring a wall of windows and easy flow into the ample dining area and kitchen. Adjacent is a cozy den addition that leads to the back deck and picturesque back yard. Head upstairs and find a generous primary suite with a renovated primary bath that features fantastic built-in cabinetry, vanity, shower and luxury vinyl tile. Two additional bedrooms and an updated shared full bath grace this level. Downstairs is a huge daylight walkout family room with a sliding glass door that exits to the side yard. This space is even ample enough to accommodate a fourth bedroom if desired. A convenient modern half bath and unfinished utility room with laundry, doorway to the front yard and a work bench finish this level. The back yard is delightful with its abundant gardens and lots of space to run and play. It boasts a slate side patio, back deck, shed and is fully fenced. Bonuses of the home include: New door hardware, custom window treatments, ceiling fans and many lighting/electrical improvements. Additionally, the roof, gutters, downspouts, HVAC & water heater were all replaced in 2017. Only One block to Rock View Elementary & the Ride-On bus, and a short walk to Rock Creek Park's hiking & biking trails. Super convenient location close to commuter routes and transportation and lots of shopping and restaurants nearby as well as the fun Town of Kensington. This home is an ABSOLUTE MUST SEE!
Contact an agent
Home facts
- Year built:1958
- Listing ID #:MDMC2198456
- Added:6 day(s) ago
- Updated:September 12, 2025 at 02:01 PM
Rooms and interior
- Bedrooms:3
- Total bathrooms:3
- Full bathrooms:2
- Half bathrooms:1
- Living area:1,927 sq. ft.
Heating and cooling
- Cooling:Ceiling Fan(s), Central A/C
- Heating:Forced Air, Natural Gas
Structure and exterior
- Roof:Architectural Shingle
- Year built:1958
- Building area:1,927 sq. ft.
- Lot area:0.15 Acres
Schools
- High school:ALBERT EINSTEIN
- Middle school:NEWPORT MILL
- Elementary school:ROCK VIEW
Utilities
- Water:Public
- Sewer:Public Sewer
Finances and disclosures
- Price:$675,000
- Price per sq. ft.:$350.29
- Tax amount:$6,532 (2025)
New listings near 3820 Denfeld Ave
- Open Sun, 1 to 3pmNew
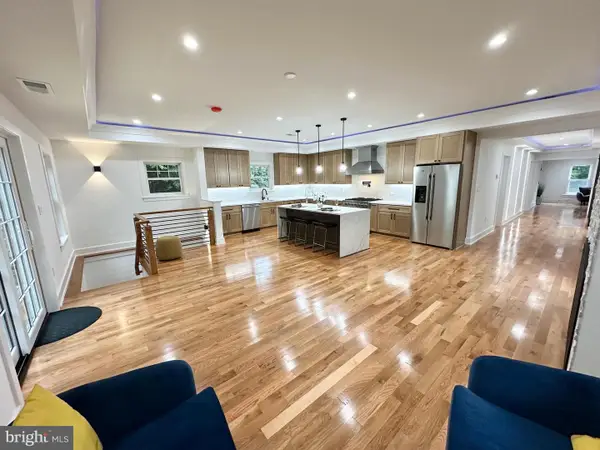 $1,399,000Active4 beds 3 baths3,100 sq. ft.
$1,399,000Active4 beds 3 baths3,100 sq. ft.10305 Armory Ave, KENSINGTON, MD 20895
MLS# MDMC2199338Listed by: REALTY ADVANTAGE OF MARYLAND LLC - Open Sun, 1 to 3pmNew
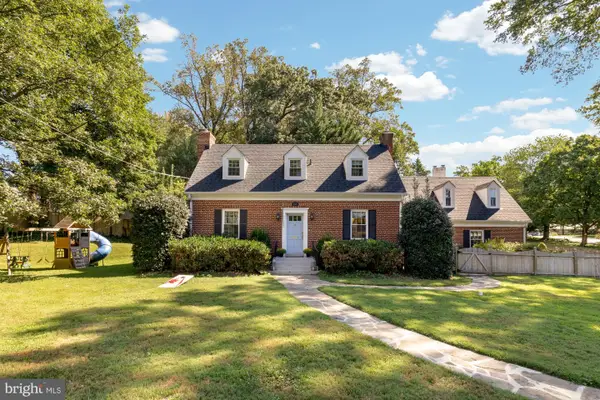 $1,399,000Active5 beds 5 baths3,405 sq. ft.
$1,399,000Active5 beds 5 baths3,405 sq. ft.9701 Connecticut Ave, KENSINGTON, MD 20895
MLS# MDMC2199344Listed by: COMPASS - Open Sat, 2 to 4pmNew
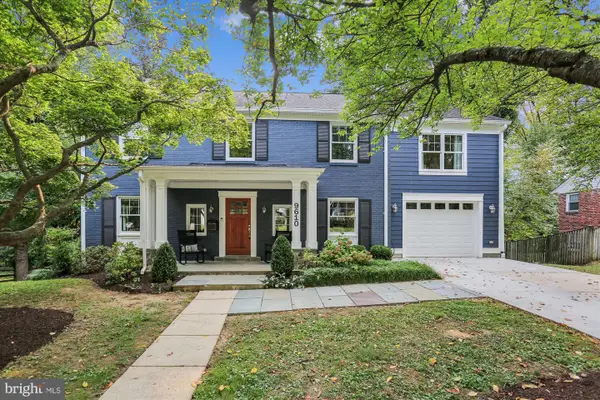 $1,599,000Active5 beds 5 baths4,070 sq. ft.
$1,599,000Active5 beds 5 baths4,070 sq. ft.9610 Culver St, KENSINGTON, MD 20895
MLS# MDMC2197894Listed by: LONG & FOSTER REAL ESTATE, INC. - New
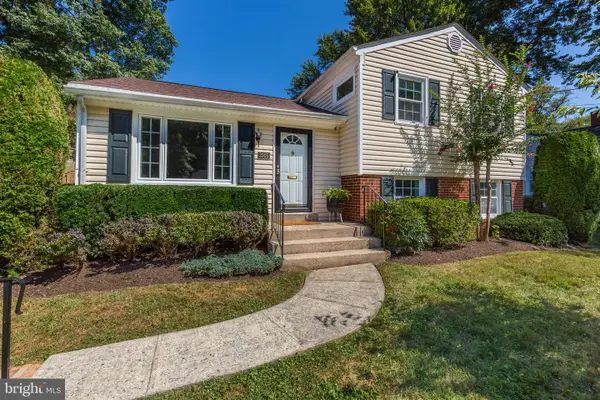 $695,000Active4 beds 2 baths1,342 sq. ft.
$695,000Active4 beds 2 baths1,342 sq. ft.3305 Glenway Dr, KENSINGTON, MD 20895
MLS# MDMC2196012Listed by: COMPASS - Open Sat, 1 to 3pmNew
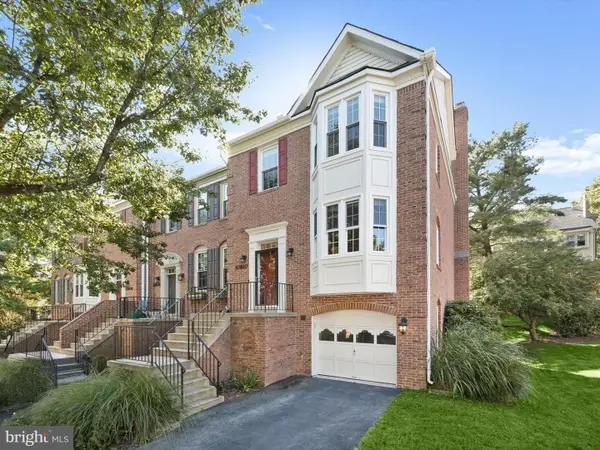 $625,000Active3 beds 4 baths2,479 sq. ft.
$625,000Active3 beds 4 baths2,479 sq. ft.10810 Torrance Dr, KENSINGTON, MD 20895
MLS# MDMC2195852Listed by: NORTHROP REALTY 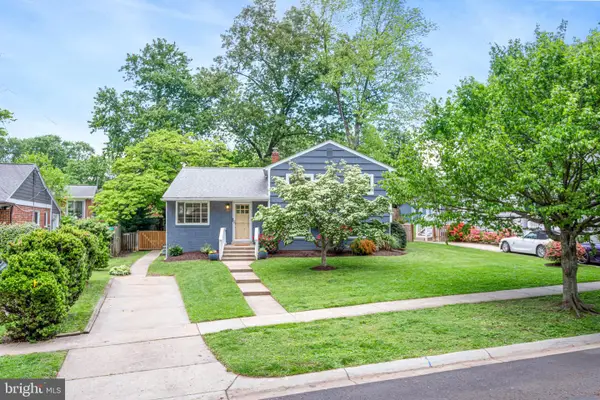 $769,900Pending4 beds 3 baths2,328 sq. ft.
$769,900Pending4 beds 3 baths2,328 sq. ft.3603 Astoria Rd, KENSINGTON, MD 20895
MLS# MDMC2198474Listed by: RE/MAX PREMIERE SELECTIONS- New
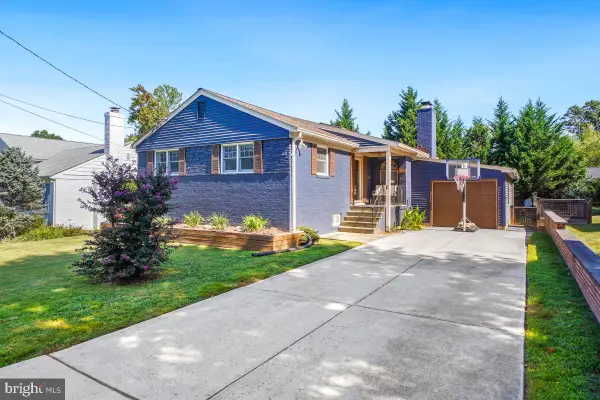 $899,999Active4 beds 3 baths2,250 sq. ft.
$899,999Active4 beds 3 baths2,250 sq. ft.4507 Clearbrook Ln, KENSINGTON, MD 20895
MLS# MDMC2197060Listed by: COMPASS - New
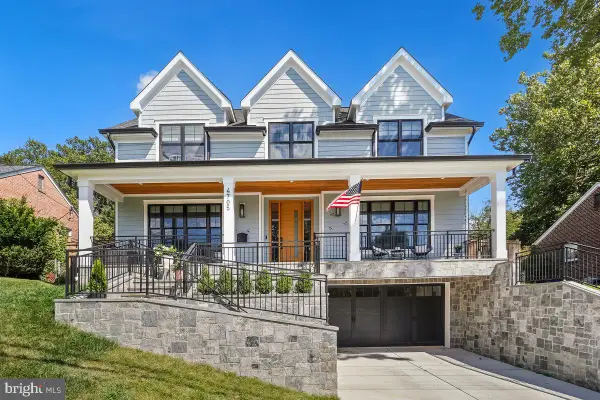 $1,925,000Active5 beds 5 baths5,198 sq. ft.
$1,925,000Active5 beds 5 baths5,198 sq. ft.4705 Saul Rd, KENSINGTON, MD 20895
MLS# MDMC2197908Listed by: COMPASS 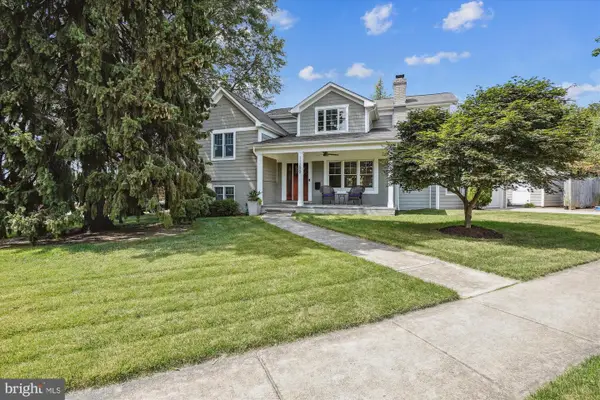 $1,150,000Pending4 beds 3 baths1,944 sq. ft.
$1,150,000Pending4 beds 3 baths1,944 sq. ft.11200 Waycross Way, KENSINGTON, MD 20895
MLS# MDMC2196328Listed by: LONG & FOSTER REAL ESTATE, INC.
