9610 Culver St, KENSINGTON, MD 20895
Local realty services provided by:Better Homes and Gardens Real Estate Reserve
Upcoming open houses
- Sat, Sep 1302:00 pm - 04:00 pm
- Sun, Sep 1401:00 pm - 03:00 pm
Listed by:helen trybus
Office:long & foster real estate, inc.
MLS#:MDMC2197894
Source:BRIGHTMLS
Price summary
- Price:$1,599,000
- Price per sq. ft.:$392.87
About this home
Welcome to this stunning Colonial, beautifully renovated and expanded in 2015 with thoughtful updates since. Featuring 5 bedrooms, 4.5 baths, and set in one of Kensington’s most desirable neighborhoods, this home blends elegance, comfort, and modern design.
From the moment you step inside, you’re greeted by tree-top views and an inviting open floorplan. The chef’s kitchen boasts an oversized island with seating, quartz countertops, stainless steel appliances, designer backsplash, and custom hardware. A spacious dining area flows seamlessly into the family room with a fireplace and built-in surround sound, ideal for both entertaining and everyday living.
Just off the kitchen, a screened porch and expansive deck overlook Rock Creek Park, offering complete privacy and a lush, serene backdrop. A mudroom with garage entry provides cubbies and hooks to keep everything organized. The main level also includes a private study with custom built-ins, brass Restoration Hardware lighting, a versatile bonus room perfect as a formal living room, playroom, or second office and a powder room.
On the upper level, the oversized primary suite offers sweeping wooded views, a spa-like ensuite bath, and two walk-in closets. Three additional bedrooms include one with a private ensuite and sitting area, plus a shared hall bath. A laundry room conveniently completes this level.
The fully finished lower level offers a spacious recreation room with a custom bar, a guest bedroom, a bonus room ideal for a gym, and abundant storage. An oversized one-car garage provides additional shelving and organization. With thoughtful renovations, high-end finishes, and serene park views, this home truly has it all, just minutes from downtown Kensington and Bethesda, with easy access to I-495 and Washington, D.C.
Contact an agent
Home facts
- Year built:1962
- Listing ID #:MDMC2197894
- Added:2 day(s) ago
- Updated:September 12, 2025 at 04:33 AM
Rooms and interior
- Bedrooms:5
- Total bathrooms:5
- Full bathrooms:4
- Half bathrooms:1
- Living area:4,070 sq. ft.
Heating and cooling
- Cooling:Central A/C
- Heating:Forced Air, Natural Gas
Structure and exterior
- Year built:1962
- Building area:4,070 sq. ft.
- Lot area:0.32 Acres
Schools
- High school:BETHESDA-CHEVY CHASE
- Middle school:SILVER CREEK
- Elementary school:ROSEMARY HILLS
Utilities
- Water:Public
- Sewer:Public Sewer
Finances and disclosures
- Price:$1,599,000
- Price per sq. ft.:$392.87
- Tax amount:$15,498 (2024)
New listings near 9610 Culver St
- Open Sun, 1 to 3pmNew
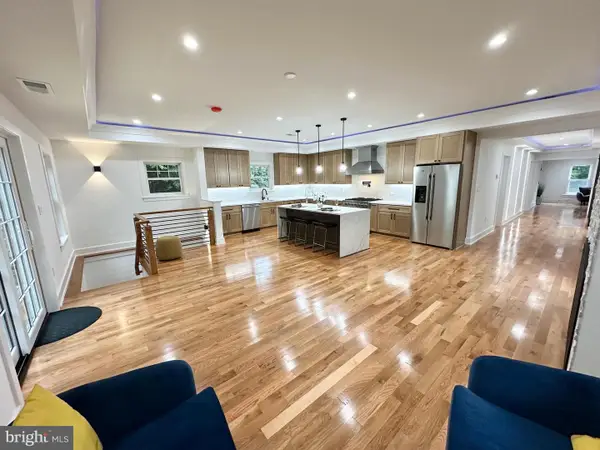 $1,399,000Active4 beds 3 baths3,100 sq. ft.
$1,399,000Active4 beds 3 baths3,100 sq. ft.10305 Armory Ave, KENSINGTON, MD 20895
MLS# MDMC2199338Listed by: REALTY ADVANTAGE OF MARYLAND LLC - Open Sun, 1 to 3pmNew
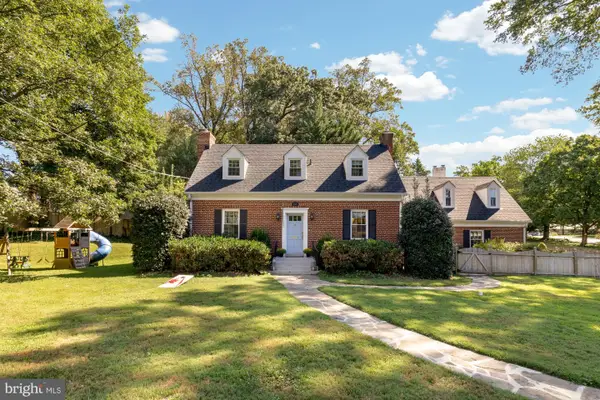 $1,399,000Active5 beds 5 baths3,405 sq. ft.
$1,399,000Active5 beds 5 baths3,405 sq. ft.9701 Connecticut Ave, KENSINGTON, MD 20895
MLS# MDMC2199344Listed by: COMPASS - New
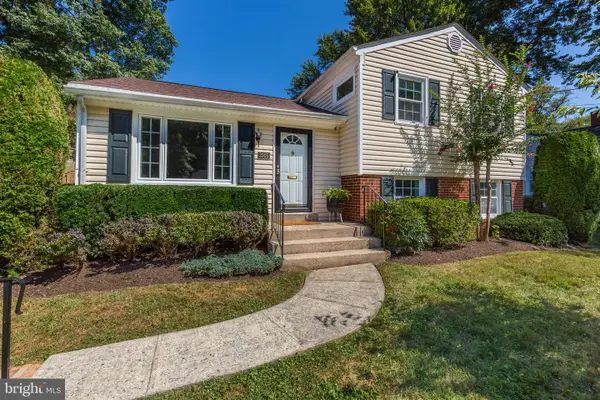 $695,000Active4 beds 2 baths1,342 sq. ft.
$695,000Active4 beds 2 baths1,342 sq. ft.3305 Glenway Dr, KENSINGTON, MD 20895
MLS# MDMC2196012Listed by: COMPASS - New
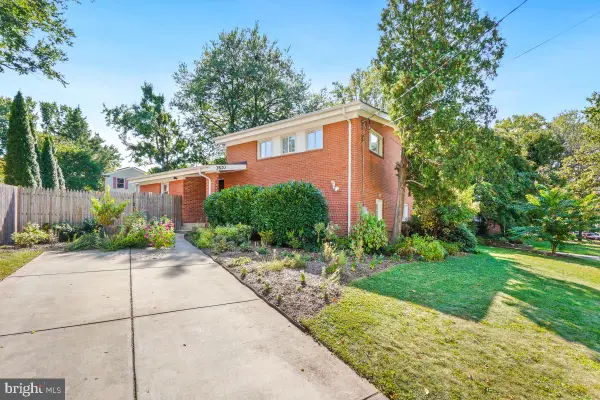 $675,000Active3 beds 3 baths1,927 sq. ft.
$675,000Active3 beds 3 baths1,927 sq. ft.3820 Denfeld Ave, KENSINGTON, MD 20895
MLS# MDMC2198456Listed by: RE/MAX REALTY SERVICES - Open Sat, 1 to 3pmNew
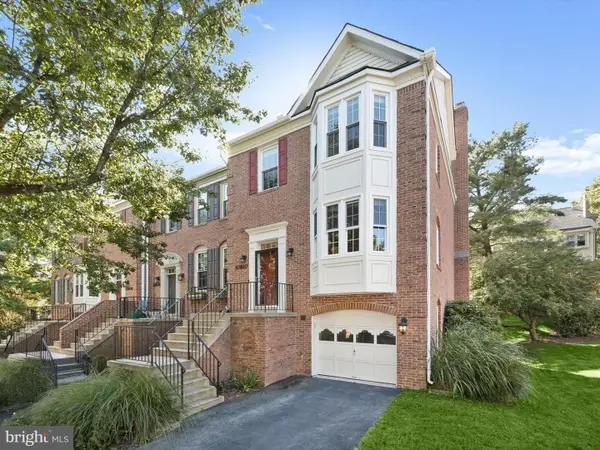 $625,000Active3 beds 4 baths2,479 sq. ft.
$625,000Active3 beds 4 baths2,479 sq. ft.10810 Torrance Dr, KENSINGTON, MD 20895
MLS# MDMC2195852Listed by: NORTHROP REALTY 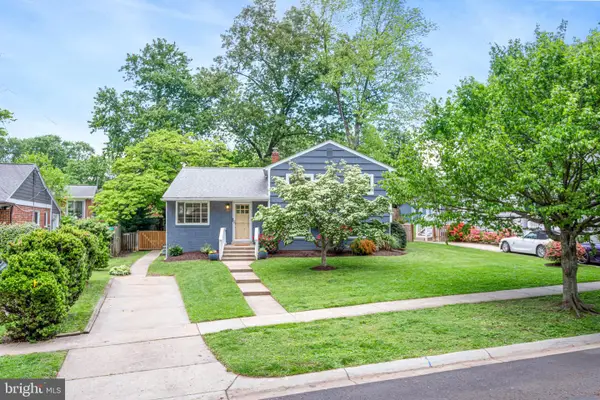 $769,900Pending4 beds 3 baths2,328 sq. ft.
$769,900Pending4 beds 3 baths2,328 sq. ft.3603 Astoria Rd, KENSINGTON, MD 20895
MLS# MDMC2198474Listed by: RE/MAX PREMIERE SELECTIONS- New
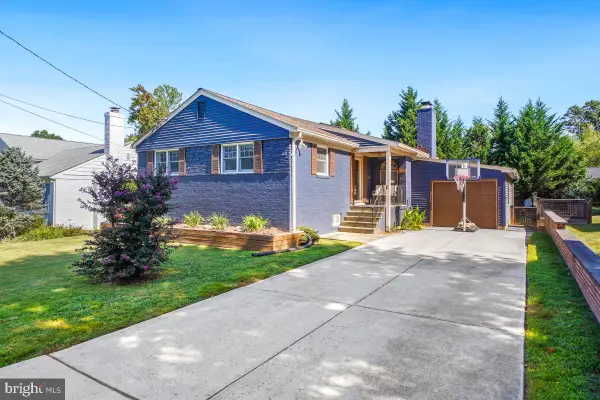 $899,999Active4 beds 3 baths2,250 sq. ft.
$899,999Active4 beds 3 baths2,250 sq. ft.4507 Clearbrook Ln, KENSINGTON, MD 20895
MLS# MDMC2197060Listed by: COMPASS - New
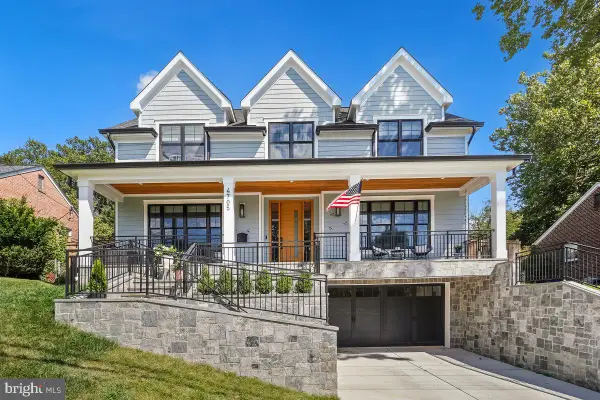 $1,925,000Active5 beds 5 baths5,198 sq. ft.
$1,925,000Active5 beds 5 baths5,198 sq. ft.4705 Saul Rd, KENSINGTON, MD 20895
MLS# MDMC2197908Listed by: COMPASS 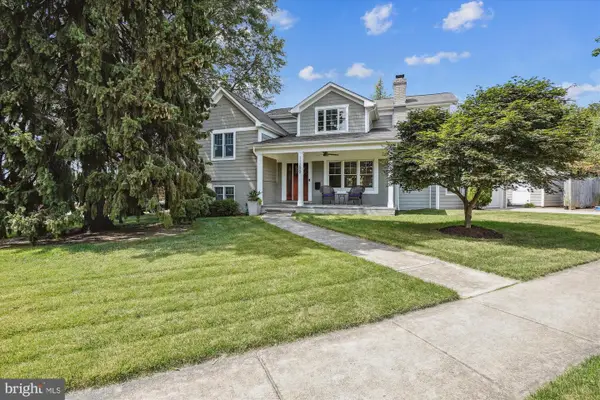 $1,150,000Pending4 beds 3 baths1,944 sq. ft.
$1,150,000Pending4 beds 3 baths1,944 sq. ft.11200 Waycross Way, KENSINGTON, MD 20895
MLS# MDMC2196328Listed by: LONG & FOSTER REAL ESTATE, INC.
