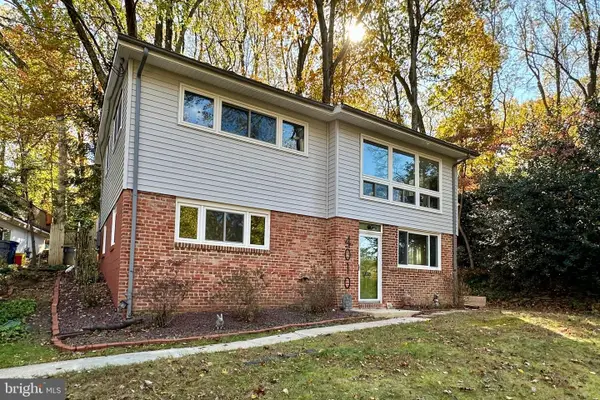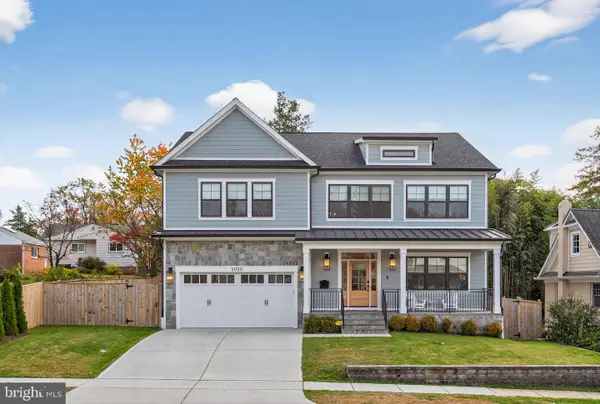4201 Matthews Ln, Kensington, MD 20895
Local realty services provided by:Better Homes and Gardens Real Estate Valley Partners
4201 Matthews Ln,Kensington, MD 20895
$1,799,000
- 5 Beds
- 5 Baths
- 4,640 sq. ft.
- Single family
- Pending
Listed by: trent d heminger, mary noone
Office: compass
MLS#:MDMC2181420
Source:BRIGHTMLS
Price summary
- Price:$1,799,000
- Price per sq. ft.:$387.72
About this home
** Step into our Open House this Sunday 10/26, 2:00pm - 4:00pm and enjoy smiles and drinks with us! ** MOVE IN READY NEW CONSTRUCTION! ** In the beloved Parkwood Neighborhood of Kensington ** This stunning, brand-new 5BR/4.5BA home in the heart of Kensington’s beloved Parkwood neighborhood offers three beautifully finished levels designed for modern living. The main floor welcomes you with beautiful wood floors, designer lighting, and oversized windows that fill the space with natural light. At the heart of the home is a spacious great room with a cozy gas fireplace, seamlessly connected to a show-stopping kitchen featuring Forno appliances—including an 8-burner gas range, quartz countertops, an oversized island, and abundant cabinetry. Just off the attached high ceiling garage, a practical mudroom offers the perfect drop zone for coats, bags, and everyday essentials. A formal dining room sets the stage for special gatherings, while French doors off the main living area lead to a private home office. A sleek, designer powder room rounds out the thoughtfully laid-out main level.
Upstairs, a generous loft landing offers the perfect spot for a reading nook or homework station. Two large bedrooms share a well-appointed Jack and Jill bath, while a third bedroom enjoys its own private ensuite. The extra-large primary suite is a true retreat, featuring multiple closets—including a custom walk-in—and a luxurious bath with double vanity, soaking tub, glass-enclosed shower, and private water closet. A convenient laundry room with a folding station, storage, and sink is also located on this level. The lower level is designed for maximum flexibility, featuring a spacious rec room with a wet bar, an additional bedroom with full bath and walk-in closet, a custom storage room, and a yoga/exercise space adorned with French doors.
All this and you're under a mile to many neighborhood favorites like Frankly Pizza, BabyCat Brewery, the Kensington Farmer's Market, Antique Row, and Safeway. Plus just minutes to the Kensington MARC station, the Wheaton Metro Station, Pike & Rose, Walter Reed, NIH, and so much more!
Contact an agent
Home facts
- Year built:2025
- Listing ID #:MDMC2181420
- Added:182 day(s) ago
- Updated:November 15, 2025 at 09:06 AM
Rooms and interior
- Bedrooms:5
- Total bathrooms:5
- Full bathrooms:4
- Half bathrooms:1
- Living area:4,640 sq. ft.
Heating and cooling
- Cooling:Central A/C
- Heating:Forced Air, Natural Gas
Structure and exterior
- Roof:Architectural Shingle
- Year built:2025
- Building area:4,640 sq. ft.
- Lot area:0.17 Acres
Schools
- High school:WALTER JOHNSON
- Middle school:NORTH BETHESDA
- Elementary school:KENSINGTON PARKWOOD
Utilities
- Water:Public
- Sewer:Public Sewer
Finances and disclosures
- Price:$1,799,000
- Price per sq. ft.:$387.72
New listings near 4201 Matthews Ln
- New
 $228,000Active2 beds 1 baths728 sq. ft.
$228,000Active2 beds 1 baths728 sq. ft.3421 University Blvd W #3421-302, KENSINGTON, MD 20895
MLS# MDMC2208174Listed by: LONG & FOSTER REAL ESTATE, INC. - Open Sun, 1 to 3pmNew
 $679,000Active3 beds 3 baths2,373 sq. ft.
$679,000Active3 beds 3 baths2,373 sq. ft.3700 Emily St, KENSINGTON, MD 20895
MLS# MDMC2201946Listed by: LONG & FOSTER REAL ESTATE, INC. - New
 $935,000Active5 beds 4 baths3,140 sq. ft.
$935,000Active5 beds 4 baths3,140 sq. ft.11214 Midvale Rd, KENSINGTON, MD 20895
MLS# MDMC2207924Listed by: REDFIN CORP - Open Sun, 1 to 3pmNew
 $695,000Active3 beds 2 baths1,524 sq. ft.
$695,000Active3 beds 2 baths1,524 sq. ft.3303 Fayette Rd, KENSINGTON, MD 20895
MLS# MDMC2207750Listed by: REALTY ADVANTAGE OF MARYLAND LLC - Open Sun, 2 to 4pmNew
 $1,175,000Active4 beds 4 baths3,531 sq. ft.
$1,175,000Active4 beds 4 baths3,531 sq. ft.3905 Halsey St, KENSINGTON, MD 20895
MLS# MDMC2185132Listed by: COMPASS  $935,000Pending3 beds 3 baths3,946 sq. ft.
$935,000Pending3 beds 3 baths3,946 sq. ft.5229 Strathmore Ave, KENSINGTON, MD 20895
MLS# MDMC2205126Listed by: COMPASS- Open Sat, 1 to 3pmNew
 $2,295,000Active6 beds 7 baths6,366 sq. ft.
$2,295,000Active6 beds 7 baths6,366 sq. ft.4309 Dresden St, KENSINGTON, MD 20895
MLS# MDMC2206804Listed by: COMPASS - Open Sat, 2 to 4pm
 $615,000Active4 beds 2 baths1,585 sq. ft.
$615,000Active4 beds 2 baths1,585 sq. ft.4010 Wexford Dr, KENSINGTON, MD 20895
MLS# MDMC2206352Listed by: COMPASS - Open Sun, 2 to 4pm
 $949,000Active3 beds 3 baths2,018 sq. ft.
$949,000Active3 beds 3 baths2,018 sq. ft.5009 Flanders Ave, KENSINGTON, MD 20895
MLS# MDMC2206310Listed by: LONG & FOSTER REAL ESTATE, INC.  $1,895,000Active5 beds 5 baths4,164 sq. ft.
$1,895,000Active5 beds 5 baths4,164 sq. ft.5000 Bangor Dr, KENSINGTON, MD 20895
MLS# MDMC2206006Listed by: GREYSTONE REALTY, LLC.
