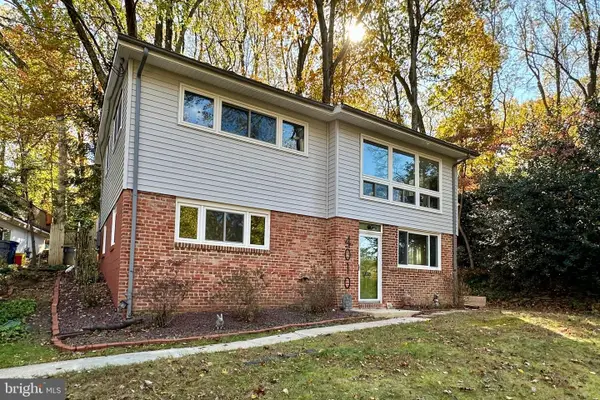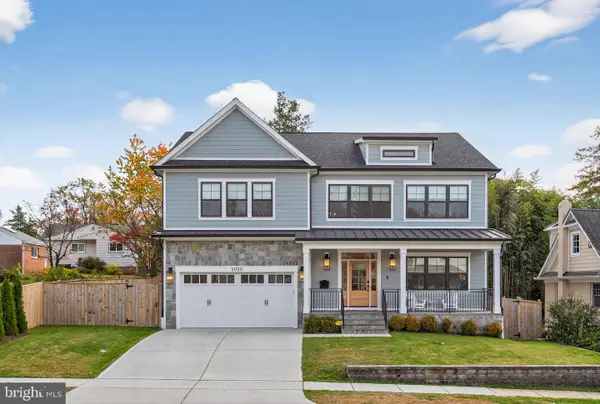4216 Knowles Ave, Kensington, MD 20895
Local realty services provided by:Better Homes and Gardens Real Estate Community Realty
4216 Knowles Ave,Kensington, MD 20895
$1,689,000
- 7 Beds
- 5 Baths
- 5,472 sq. ft.
- Single family
- Active
Listed by: nurit coombe, itamar simhony
Office: the agency dc
MLS#:MDMC2183592
Source:BRIGHTMLS
Price summary
- Price:$1,689,000
- Price per sq. ft.:$308.66
About this home
Exceptional Space and Refined Craftsmanship in the Heart of Coveted Kensington Terrace
An exquisitely re-imagined residence in the coveted Kensington Terrace neighborhood, this expansive home artfully combines refined craftsmanship, sophisticated design, and modern functionality.
Boasting seven generously proportioned bedrooms and four full and one-half baths, this residence is thoughtfully tailored for today’s discerning lifestyle, offering exceptional space for family, guests, and entertaining.
From the moment you step inside, the craftsmanship and attention to detail are unmistakable. The main level features rich engineered hardwood flooring, while soaring 9-foot ceilings on the first and second floors—and over 8-foot ceilings in the finished basement—create a bright, open atmosphere throughout.
At the heart of the home is a chef’s kitchen designed for both daily living and entertaining. It features premium KitchenAid appliances, including a 48-inch refrigerator, built-in oven and microwave, and a gas range. A striking waterfall island with seating, a walk-in pantry, and a sleek mini bar with a built-in beverage fridge provide both elegance and practicality. The living room opens effortlessly to a private deck, inviting seamless indoor-outdoor living, perfect for serene mornings or sophisticated evening gatherings overlooking the expansive backyard.
Each of the seven bedrooms is thoughtfully designed with direct access to full or dedicated bathrooms, ensuring privacy and comfort for all. Two bedrooms on the finished lower level offer versatile spaces ideal for guests, multigenerational living, or home office and fitness areas. A main-level full bath with a handicap-accessible shower further enhances the home’s versatility for multigenerational living or long-term guests.
Additional highlights include a cozy gas fireplace, 4-inch recessed LED lighting throughout, a convenient second-floor laundry room, and a custom mudroom with built-in cubbies and ample closet space for streamlined organization.
Outside, the large, private backyard provides ample space for entertaining, gardening, or outdoor play. The home is finished with low-maintenance composite shiplap siding and a durable 50-year architectural asphalt roof. The extra-wide driveway leads to a spacious two-car garage, providing both practicality and curb appeal.
Located in a well-established and desirable neighborhood, this home offers unbeatable access to everyday conveniences. It’s just a short drive to Wildwood Shopping Center and Georgetown Square—home to Balducci’s, DSW, CVS, Le Pain Quotidien, Capital One, and more. The Rock Creek Trail is within walking distance, with two scenic miles of the 14-mile trail wrapping around the west side of Parkwood, making it ideal for biking, jogging, or taking peaceful walks by the water.
With easy access to I-270 and I-495 and within walking distance of NIH, Walter Reed National Military Medical Center, and the Metro, this location also places you minutes from Downtown Bethesda, Westfield Mall, Pike & Rose, and a wide variety of dining, shopping, and entertainment options.
Blending timeless design, generous space, and everyday convenience, 4216 Knowles Avenue is a rare opportunity to own a turnkey home in one of Kensington’s most desirable communities.
Contact an agent
Home facts
- Year built:2025
- Listing ID #:MDMC2183592
- Added:164 day(s) ago
- Updated:November 15, 2025 at 04:12 PM
Rooms and interior
- Bedrooms:7
- Total bathrooms:5
- Full bathrooms:4
- Half bathrooms:1
- Living area:5,472 sq. ft.
Heating and cooling
- Cooling:Central A/C
- Heating:Electric, Heat Pump(s)
Structure and exterior
- Year built:2025
- Building area:5,472 sq. ft.
- Lot area:0.18 Acres
Schools
- High school:WALTER JOHNSON
- Middle school:NORTH BETHESDA
- Elementary school:KENSINGTON PARKWOOD
Utilities
- Water:Public
- Sewer:Public Sewer
Finances and disclosures
- Price:$1,689,000
- Price per sq. ft.:$308.66
- Tax amount:$4,460 (2024)
New listings near 4216 Knowles Ave
- New
 $228,000Active2 beds 1 baths728 sq. ft.
$228,000Active2 beds 1 baths728 sq. ft.3421 University Blvd W #3421-302, KENSINGTON, MD 20895
MLS# MDMC2208174Listed by: LONG & FOSTER REAL ESTATE, INC. - Open Sun, 1 to 3pmNew
 $679,000Active3 beds 3 baths2,373 sq. ft.
$679,000Active3 beds 3 baths2,373 sq. ft.3700 Emily St, KENSINGTON, MD 20895
MLS# MDMC2201946Listed by: LONG & FOSTER REAL ESTATE, INC. - New
 $935,000Active5 beds 4 baths3,140 sq. ft.
$935,000Active5 beds 4 baths3,140 sq. ft.11214 Midvale Rd, KENSINGTON, MD 20895
MLS# MDMC2207924Listed by: REDFIN CORP - Open Sun, 1 to 3pmNew
 $695,000Active3 beds 2 baths1,524 sq. ft.
$695,000Active3 beds 2 baths1,524 sq. ft.3303 Fayette Rd, KENSINGTON, MD 20895
MLS# MDMC2207750Listed by: REALTY ADVANTAGE OF MARYLAND LLC - Open Sun, 2 to 4pmNew
 $1,175,000Active4 beds 4 baths3,531 sq. ft.
$1,175,000Active4 beds 4 baths3,531 sq. ft.3905 Halsey St, KENSINGTON, MD 20895
MLS# MDMC2185132Listed by: COMPASS  $935,000Pending3 beds 3 baths3,946 sq. ft.
$935,000Pending3 beds 3 baths3,946 sq. ft.5229 Strathmore Ave, KENSINGTON, MD 20895
MLS# MDMC2205126Listed by: COMPASS- Open Sat, 1 to 3pm
 $2,295,000Active6 beds 7 baths6,366 sq. ft.
$2,295,000Active6 beds 7 baths6,366 sq. ft.4309 Dresden St, KENSINGTON, MD 20895
MLS# MDMC2206804Listed by: COMPASS - Open Sat, 2 to 4pm
 $615,000Active4 beds 2 baths1,585 sq. ft.
$615,000Active4 beds 2 baths1,585 sq. ft.4010 Wexford Dr, KENSINGTON, MD 20895
MLS# MDMC2206352Listed by: COMPASS - Open Sun, 2 to 4pm
 $949,000Active3 beds 3 baths2,018 sq. ft.
$949,000Active3 beds 3 baths2,018 sq. ft.5009 Flanders Ave, KENSINGTON, MD 20895
MLS# MDMC2206310Listed by: LONG & FOSTER REAL ESTATE, INC.  $1,895,000Active5 beds 5 baths4,164 sq. ft.
$1,895,000Active5 beds 5 baths4,164 sq. ft.5000 Bangor Dr, KENSINGTON, MD 20895
MLS# MDMC2206006Listed by: GREYSTONE REALTY, LLC.
