11553 Deadwood Dr, LUSBY, MD 20657
Local realty services provided by:Better Homes and Gardens Real Estate Community Realty
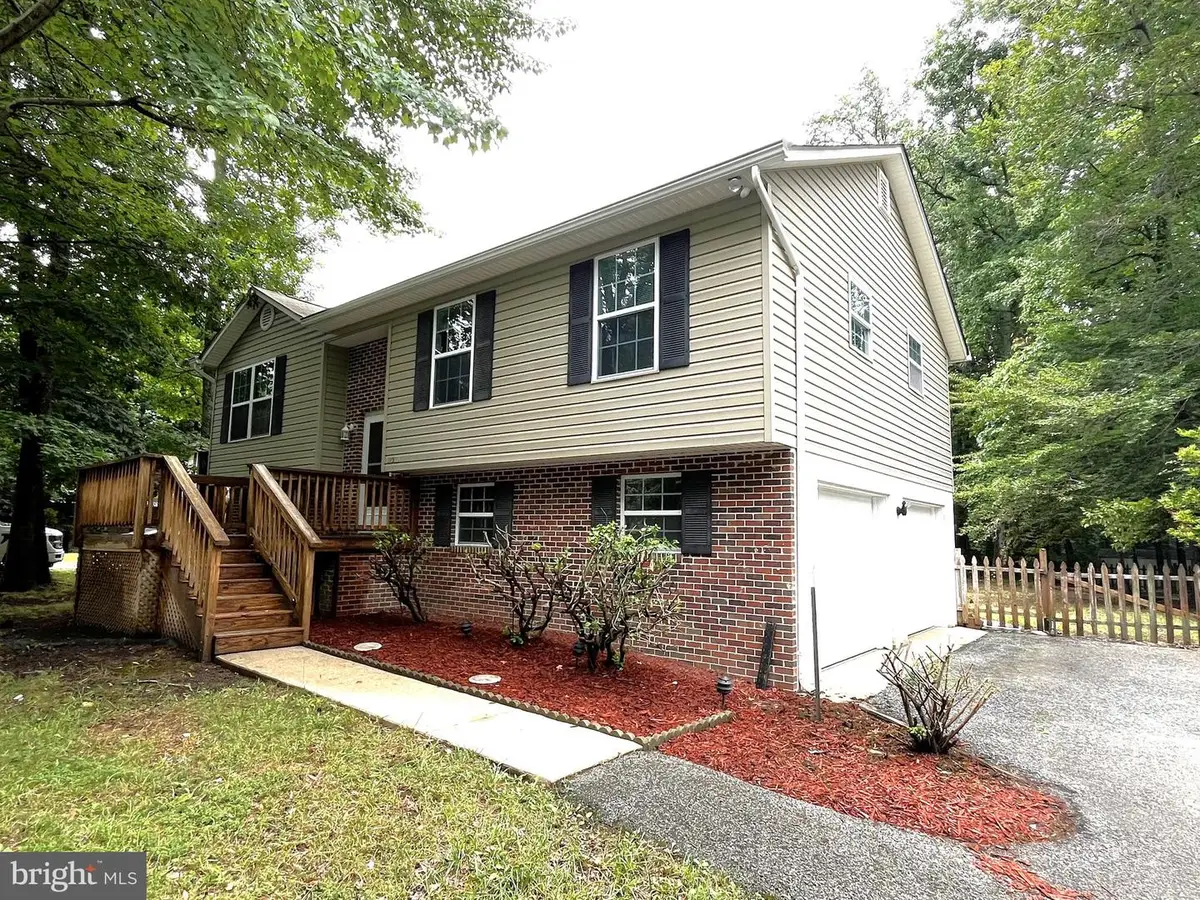
11553 Deadwood Dr,LUSBY, MD 20657
$379,900
- 4 Beds
- 3 Baths
- - sq. ft.
- Single family
- Sold
Listed by:stefanie odom
Office:home towne real estate
MLS#:MDCA2021508
Source:BRIGHTMLS
Sorry, we are unable to map this address
Price summary
- Price:$379,900
- Monthly HOA dues:$48.33
About this home
Welcome to this inviting split-foyer residence located on 11553 Deadwood Dr, where modern updates meet timeless charm. This beautifully refreshed home offers four spacious bedrooms and three pristine bathrooms, promising ample space and comfort. Recently painted interiors enhance the bright and airy ambiance throughout.
The heart of the home is its brand-new kitchen, completed in 2023, featuring elegant white cabinetry and contemporary flooring on the upper level, making it a perfect spot for culinary endeavors and entertaining guests. The lower level not only houses a versatile bedroom, ideal for guests or an office, with durable tile flooring but also a convenient breakfast bar and built-in cabinetry for additional storage and functionality.
With each room thoughtfully updated, including new carpeting throughout the upper level bedrooms planned for 2025, this home is a wonderful opportunity to settle into a community that offers many amenities including Chesapeake Bay beaches, Lake Lariat beach, a community clubhouse, RV park & even a horseshoe pit area. Don't miss your chance to call this remarkable property your home. Schedule a viewing today to experience all it has to offer!
Contact an agent
Home facts
- Year built:1999
- Listing Id #:MDCA2021508
- Added:71 day(s) ago
- Updated:August 15, 2025 at 10:12 AM
Rooms and interior
- Bedrooms:4
- Total bathrooms:3
- Full bathrooms:3
Heating and cooling
- Cooling:Ceiling Fan(s), Central A/C
- Heating:Electric, Heat Pump(s)
Structure and exterior
- Roof:Asphalt
- Year built:1999
Schools
- High school:PATUXENT
Utilities
- Water:Public
- Sewer:Private Septic Tank
Finances and disclosures
- Price:$379,900
- Tax amount:$3,075 (2024)
New listings near 11553 Deadwood Dr
- New
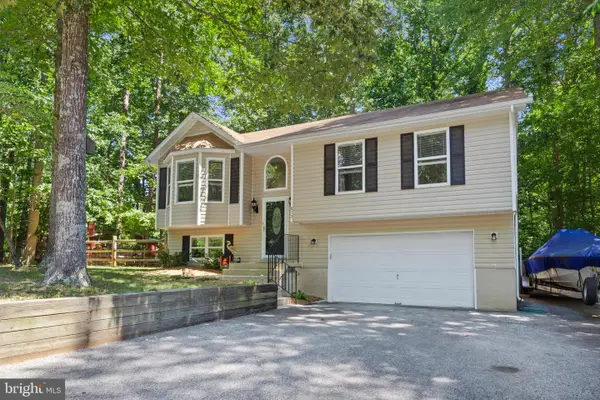 $378,000Active3 beds 3 baths1,528 sq. ft.
$378,000Active3 beds 3 baths1,528 sq. ft.513 Chisholm Trl, LUSBY, MD 20657
MLS# MDCA2022660Listed by: EXP REALTY, LLC - Open Sat, 12 to 3pmNew
 $330,000Active4 beds 2 baths1,800 sq. ft.
$330,000Active4 beds 2 baths1,800 sq. ft.11522 Buckskin Ct, LUSBY, MD 20657
MLS# MDCA2022590Listed by: RE/MAX ONE - Coming Soon
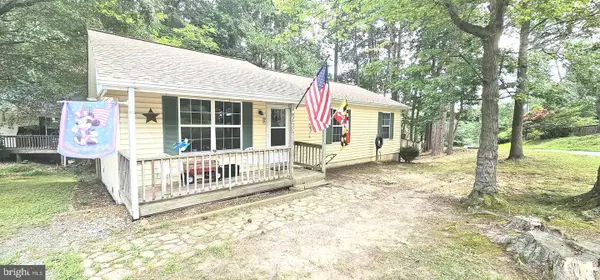 $320,000Coming Soon3 beds 2 baths
$320,000Coming Soon3 beds 2 baths673 Grenada Ln, LUSBY, MD 20657
MLS# MDCA2022646Listed by: HOME SWEET HOME REAL ESTATE LLC - Coming Soon
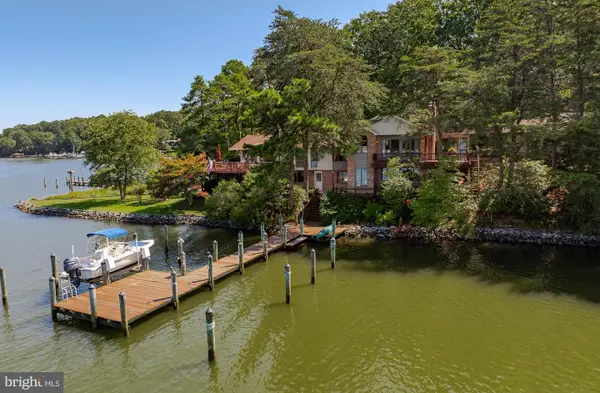 $1,649,500Coming Soon5 beds 5 baths
$1,649,500Coming Soon5 beds 5 baths222 Harbor Dr, LUSBY, MD 20657
MLS# MDCA2022596Listed by: BERKSHIRE HATHAWAY HOMESERVICES PENFED REALTY - New
 $325,000Active3 beds 2 baths1,520 sq. ft.
$325,000Active3 beds 2 baths1,520 sq. ft.123 Cove Point Rd, LUSBY, MD 20657
MLS# MDCA2022636Listed by: CUMMINGS & CO. REALTORS - Open Sun, 1 to 3pmNew
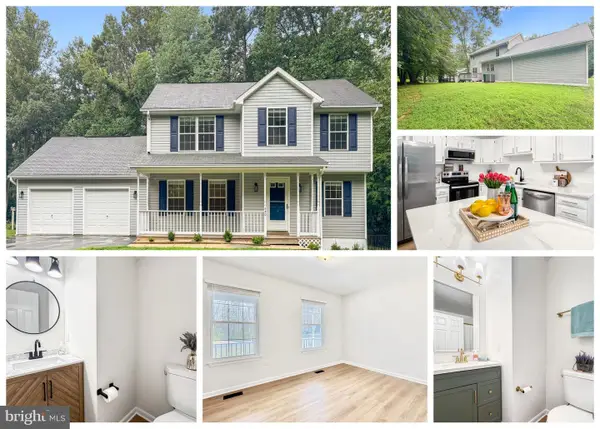 $429,900Active4 beds 3 baths2,664 sq. ft.
$429,900Active4 beds 3 baths2,664 sq. ft.640 Santa Fe Trl, LUSBY, MD 20657
MLS# MDCA2022534Listed by: CURTIS REAL ESTATE COMPANY - Coming Soon
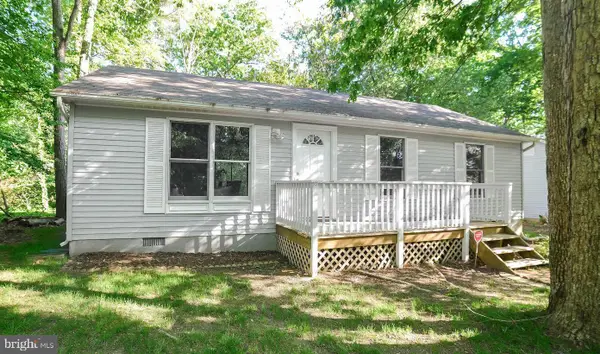 $329,900Coming Soon3 beds 2 baths
$329,900Coming Soon3 beds 2 baths12788 Rio Grande Trl, LUSBY, MD 20657
MLS# MDCA2022606Listed by: COLDWELL BANKER JAY LILLY REAL ESTATE - New
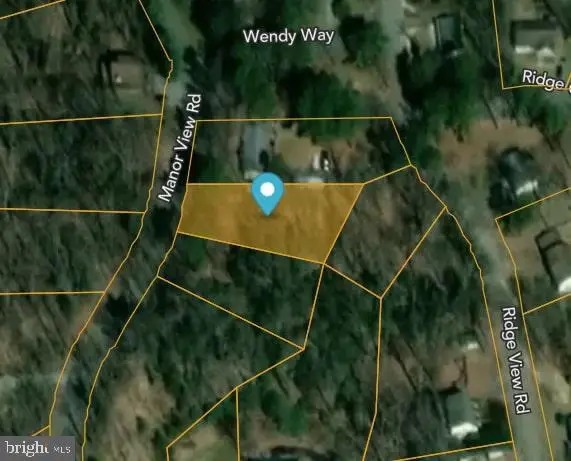 $18,500Active0.31 Acres
$18,500Active0.31 Acres8406 Manor View Rd, LUSBY, MD 20657
MLS# MDCA2022588Listed by: THE SOUTHSIDE GROUP REAL ESTATE - New
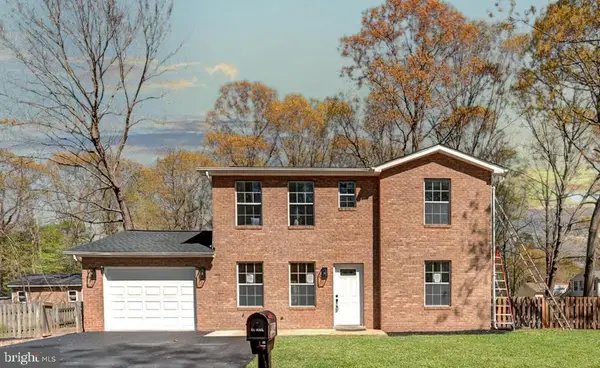 $389,804Active3 beds 3 baths1,488 sq. ft.
$389,804Active3 beds 3 baths1,488 sq. ft.8250 Doewood Rd, LUSBY, MD 20657
MLS# MDCA2022556Listed by: RE/MAX GALAXY - New
 $269,900Active2 beds 1 baths831 sq. ft.
$269,900Active2 beds 1 baths831 sq. ft.12148 Bonanza Trl, LUSBY, MD 20657
MLS# MDCA2022310Listed by: HOME TOWNE REAL ESTATE
