12415 San Jose Ln, Lusby, MD 20657
Local realty services provided by:Better Homes and Gardens Real Estate Valley Partners
12415 San Jose Ln,Lusby, MD 20657
$395,000
- 4 Beds
- 3 Baths
- 1,985 sq. ft.
- Single family
- Active
Listed by:delaney i burgess
Office:re/max united real estate
MLS#:MDCA2023126
Source:BRIGHTMLS
Price summary
- Price:$395,000
- Price per sq. ft.:$198.99
- Monthly HOA dues:$40
About this home
This is it! The one-level home you’ve been waiting for with the most usable lot in Chesapeake Ranch Estates. Welcome to 12415 San Jose Lane, where the wide-open floor plan and vaulted ceilings greet you the moment you step inside. The warmth of the electric fireplace and pellet stove, along with updated windows (2021 Thompson Creek) and new insulation (2021), help keep utility bills low. The garage has been converted into flexible living space, perfect for a game room, playroom, workout space or home office. The split bedroom layout, all with brand new carpet, offers privacy with not one, but two owner’s suites, one on each side of the home. The kitchen is a standout with granite counters, recessed lighting, tile plank flooring, stainless steel appliances, and a spacious eat-in bar. But what truly sets this property apart is on the outside. Hard to find in Chesapeake Ranch Estates, a LARGE & FLAT backyard. Recently updated with a brand new septic system, a new fence, and two brand new decks with a built-in for the hot tub, it is ready for entertaining, relaxing, and enjoying life outdoors.
Contact an agent
Home facts
- Year built:1989
- Listing ID #:MDCA2023126
- Added:4 day(s) ago
- Updated:September 30, 2025 at 01:47 PM
Rooms and interior
- Bedrooms:4
- Total bathrooms:3
- Full bathrooms:3
- Living area:1,985 sq. ft.
Heating and cooling
- Cooling:Central A/C
- Heating:Electric, Heat Pump(s)
Structure and exterior
- Year built:1989
- Building area:1,985 sq. ft.
- Lot area:0.25 Acres
Schools
- High school:PATUXENT
- Middle school:MILL CREEK
Utilities
- Water:Well
- Sewer:Private Septic Tank
Finances and disclosures
- Price:$395,000
- Price per sq. ft.:$198.99
- Tax amount:$3,933 (2024)
New listings near 12415 San Jose Ln
- New
 $741,948Active4 beds 3 baths3,449 sq. ft.
$741,948Active4 beds 3 baths3,449 sq. ft.12030 Little Cove Point Rd, LUSBY, MD 20657
MLS# MDCA2023330Listed by: RE/MAX ONE - New
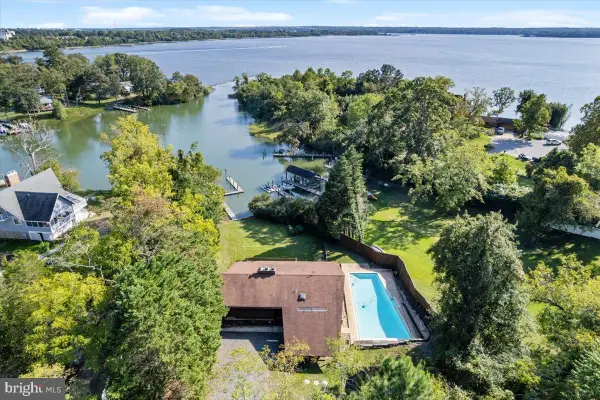 $649,000Active4 beds 2 baths2,508 sq. ft.
$649,000Active4 beds 2 baths2,508 sq. ft.1420 Gregg Dr, LUSBY, MD 20657
MLS# MDCA2023180Listed by: BERKSHIRE HATHAWAY HOMESERVICES PENFED REALTY  $314,900Pending3 beds 2 baths960 sq. ft.
$314,900Pending3 beds 2 baths960 sq. ft.425 Rodeo Rd, LUSBY, MD 20657
MLS# MDCA2023256Listed by: EXP REALTY, LLC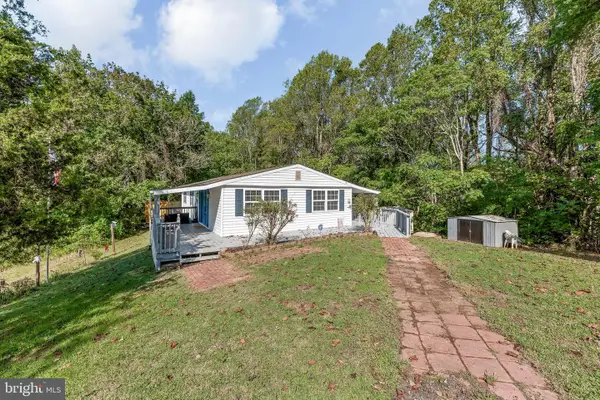 $314,900Pending3 beds 1 baths1,104 sq. ft.
$314,900Pending3 beds 1 baths1,104 sq. ft.9235 Pardoe Rd, LUSBY, MD 20657
MLS# MDCA2023234Listed by: CENTURY 21 NEW MILLENNIUM- Coming Soon
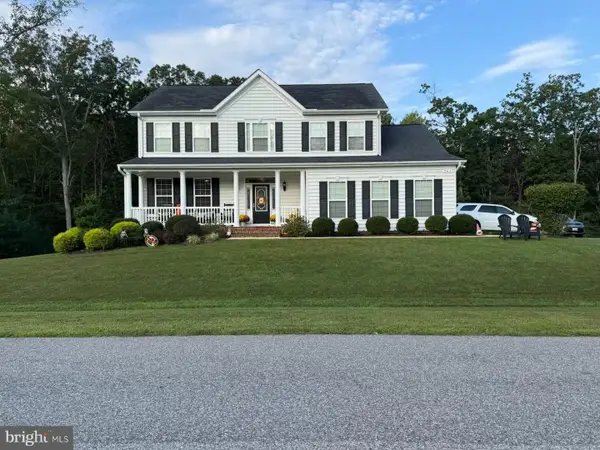 $668,000Coming Soon4 beds 5 baths
$668,000Coming Soon4 beds 5 baths965 Bruno Ln, LUSBY, MD 20657
MLS# MDCA2023254Listed by: RE/MAX ONE - New
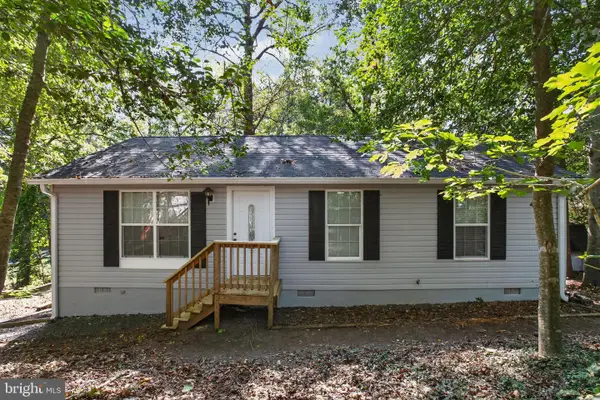 $319,900Active3 beds 2 baths960 sq. ft.
$319,900Active3 beds 2 baths960 sq. ft.8449 Pine Blvd, LUSBY, MD 20657
MLS# MDCA2023232Listed by: PEARSON SMITH REALTY, LLC - New
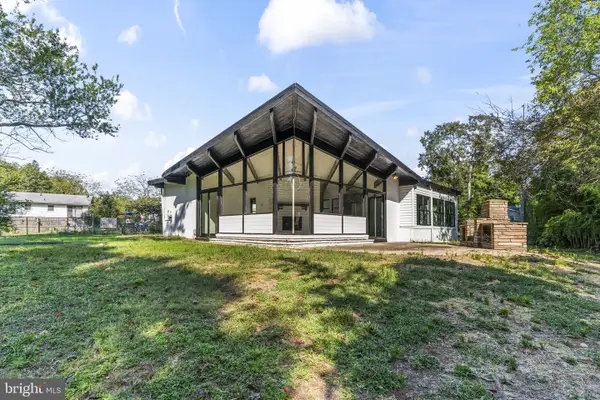 $351,221Active2 beds 1 baths1,092 sq. ft.
$351,221Active2 beds 1 baths1,092 sq. ft.419 Seagull Ln, LUSBY, MD 20657
MLS# MDCA2023194Listed by: O'BRIEN REALTY ERA POWERED - New
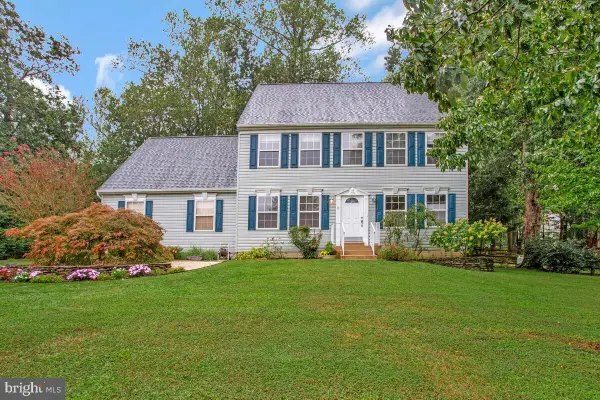 $479,900Active4 beds 3 baths2,140 sq. ft.
$479,900Active4 beds 3 baths2,140 sq. ft.1805 Rudolph Ln, LUSBY, MD 20657
MLS# MDCA2023158Listed by: RE/MAX UNITED REAL ESTATE - New
 $25,000Active0.24 Acres
$25,000Active0.24 Acres12817 Abilene Trl, LUSBY, MD 20657
MLS# MDCA2023176Listed by: LONG & FOSTER REAL ESTATE, INC.
